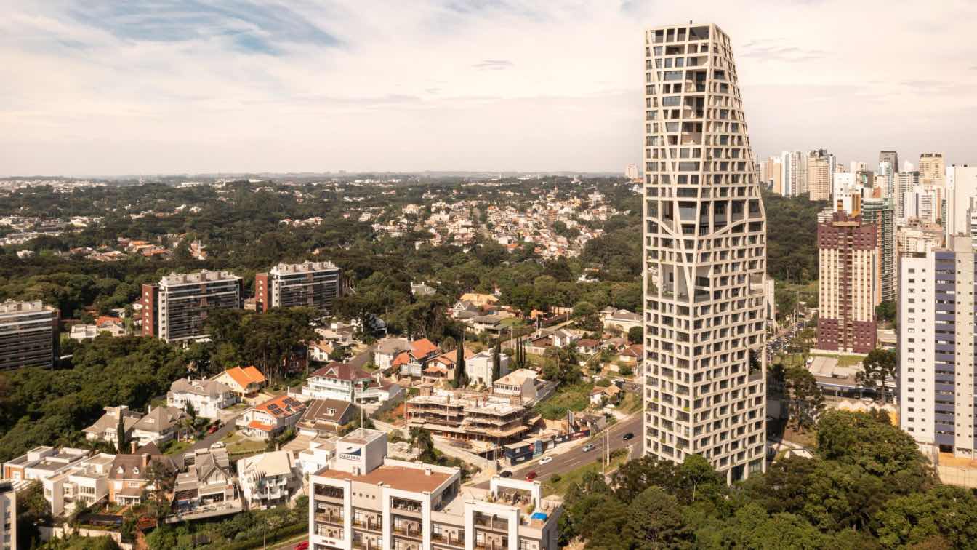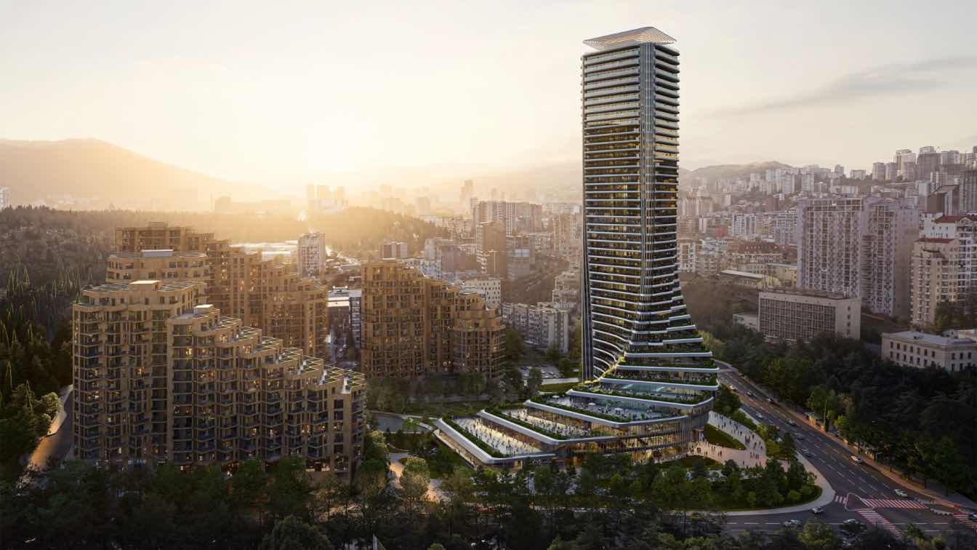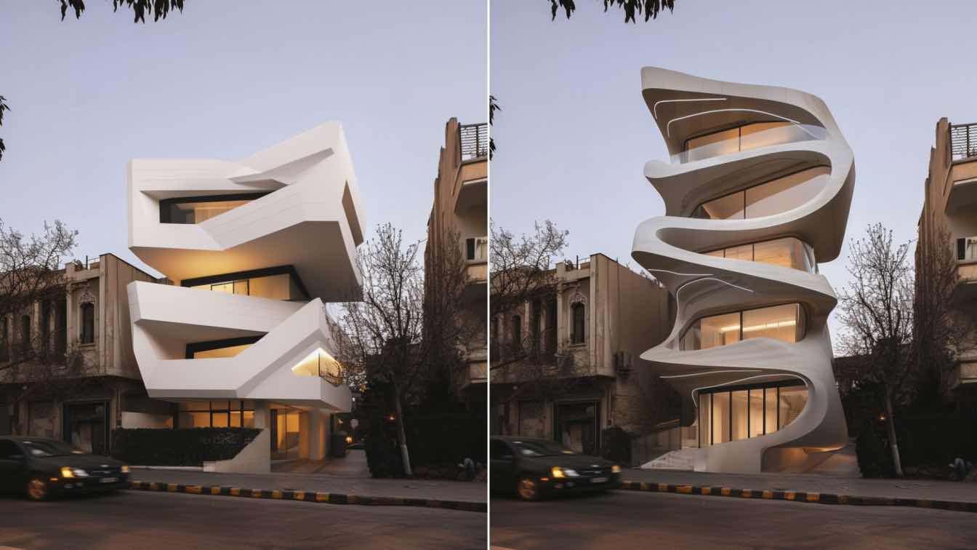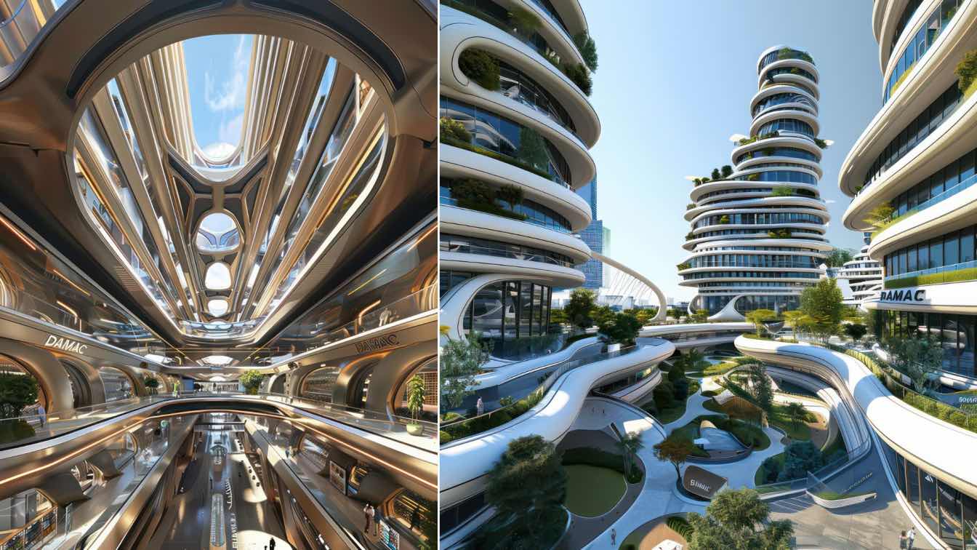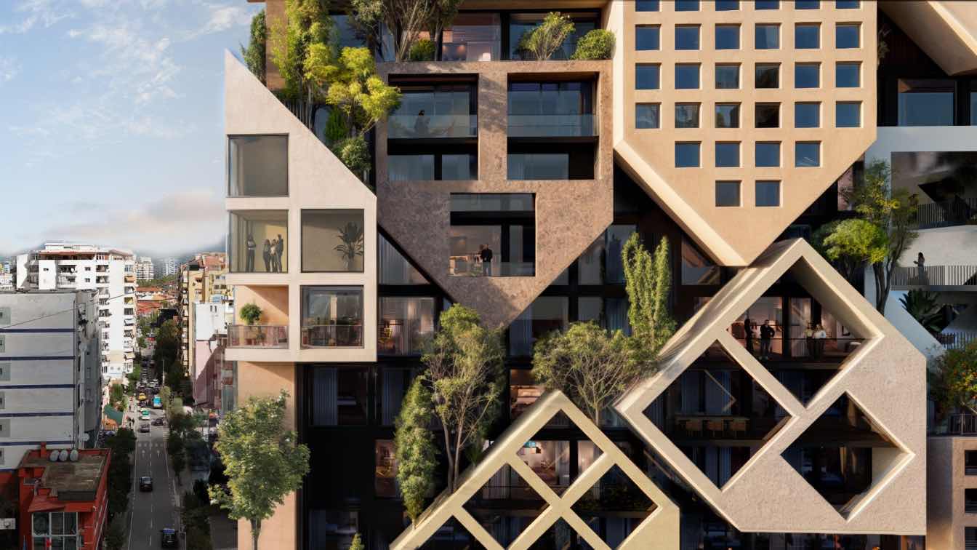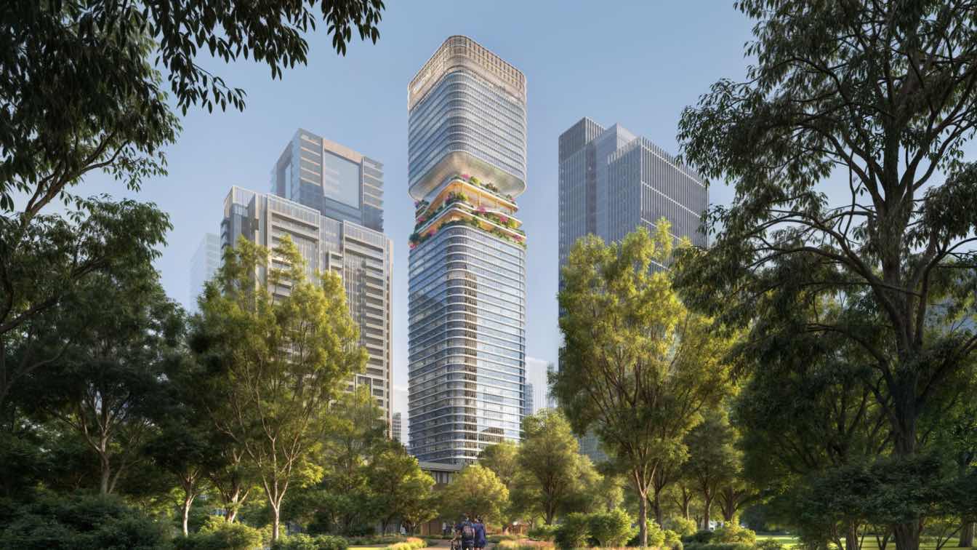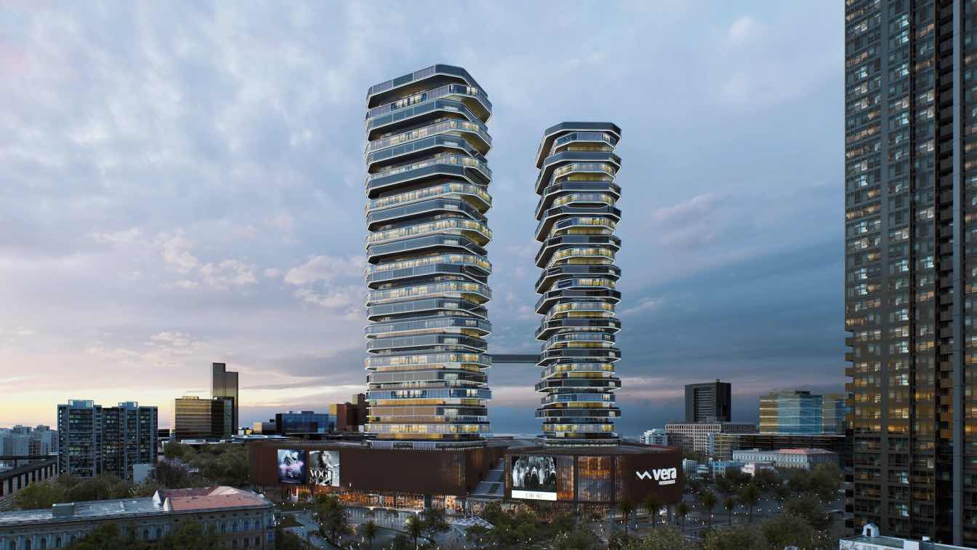AGE360, a new residential building whose project was led by Greg Bousquet for the developer AG7, reshapes the Ecoville neighborhood in Curitiba by introducing a vertical architectural landmark that integrates technical innovation, sustainability, and quality of life.
Architecture firm
ARCHITECTS OFFICE + Triptyque
Location
Curitiba, Paraná, Brazil
Principal architect
Greg Bousquet
Collaborators
MG&A, Relacus Realizações Acústicas
Interior design
Suíte Arquitetos
Structural engineer
Kálkulo
Environmental & MEP
Lumini Projetos e Soluções, Vectra, Michelena
Construction
TEICH Engenharia
Typology
Residential › Apartments
Informed by the rolling hills intersected with river valleys that wind through the undulating cityscape of Tbilisi, Cityzen Tower’s design by Zaha Hadid Architects echoes its context at the intersection of the city’s urbanism and its natural environments.
Project name
Cityzen Tower
Architecture firm
Zaha Hadid Architects (ZHA)
Location
Tbilisi, Georgia
Principal architect
Patrik Schumacher
Design team
Alicia Hidalgo Lopez, Armando Bussey, Besan Abudayah, Bowen Miao, Catherine McCann, Charles Walker, Ignacio Fernandez De Castro, Jessica Wang, Jose Pareja Gomez, Kutbuddin Nadiadi, Laizhen Wu, Manuela Gatto, Maria Avrami, Massimo Napoleoni, Panos Ioakim, Takehiko Iseki, Thomas Bagnoli, Yevgeniya Pozigun
Typology
Commercial › Mixed-use Development
This project explores various design options for a 5-story modern minimalist apartment located on Tehran Street. The goal is to create a harmonious balance between simplicity, functionality, and aesthetic appeal, while integrating contemporary urban living standards.
Project name
Modern Building
Architecture firm
Maasstudio Design
Tools used
Midjourney AI, Adobe Photoshop
Principal architect
Masoume Safari
Design team
Maasstudio Design Architects
Typology
Residen al › Apartment
Introducing a groundbreaking architectural endeavor that redefines urban living in Dubai—a modern super-luxury futuristic skyscraper complex designed for DAMAC Properties.
Project name
The DAMAC Skyscraper Complex
Architecture firm
Rabani Design
Tools used
Midjourney AI, Adobe Photoshop
Principal architect
Mohammad Hossein Rabbani Zade, Morteza Vazirpour
Design team
Rabani Design
Typology
Residential Complex
The Shenzhen Institute of Financial Technology Tower designed by Zaha Hadid Architects will accommodate the institute’s ongoing expansion to serve China’s fintech industry which is anticipated to grow at almost 20% each year throughout the coming decade.
Project name
Shenzhen Institute of Financial Technology
Architecture firm
Zaha Hadid Architects (ZHA)
Principal architect
Patrik Schumacher
Design team
raklis Kourounis, Biagio Amodio, Maria Vergopoulou, Sharan Sundar, Beatrice Cordella, Nessma Al Ghoussein, Cristina Barrios Cabrera, Samantha Pavic
Collaborators
CSWADI (SD – PD Stage) / CABR (CD Stage)
Structural engineer
CSWADI (SD – PD Stage) / CABR (CD Stage)
Environmental & MEP
CSWADI (SD – PD Stage) / CABR (CD Stage)
Construction
China Construction Second Engineering Bureau
Status
Under Construction
Typology
Commercial › Office Building
In Tirana, a new tower designed by NOA reflects the rapid transformations of the Albanian capital. The archetypal village house with a gabled roof is multiplied and stacked in a dizzying vertical composition, resembling a puzzle that awaits its final piece—capturing both the city’s past and its future yet to be written.
Project name
Puzzle Tirana
Architecture firm
NOA, Atelier4
Location
Rruga Medar Shtylla, Tirana, Albania
Visualization
Atelier4, NOA
Status
Preliminary Design Approval
Typology
Commercial › Mixed-use
Skidmore, Owings & Merrill (SOM), in partnership with China International Marine Containers Group (CIMC) has officially broken ground on the global headquarters in Shenzhen, marking the start of construction on a new landmark in the district of Qianhai.
Written by
Skidmore, Owings & Merrill (SOM)
Vera Residences envisions a contemporary mixed-use building in the heart of Tel Aviv, Israel, tailored to meet both retail and residential demands.
Project name
Vera Residences
Architecture firm
ZG Architects
Location
Tel Aviv, Israel
Tools used
SketchUp, D5 Render
Principal architect
Zion Gragasin
Design team
Mariem Inandan, Miles Zulueta
Visualization
ZG Architects
Typology
Residential › Apartments

