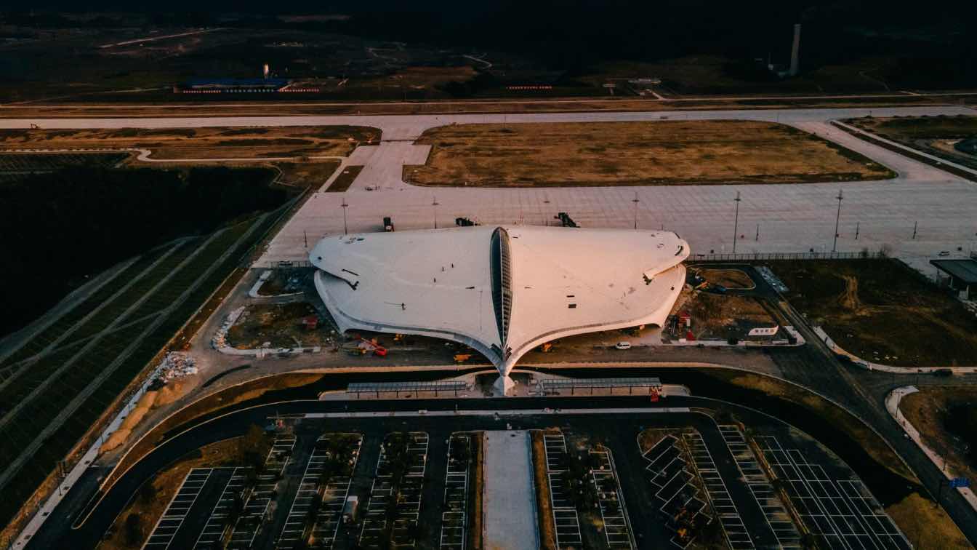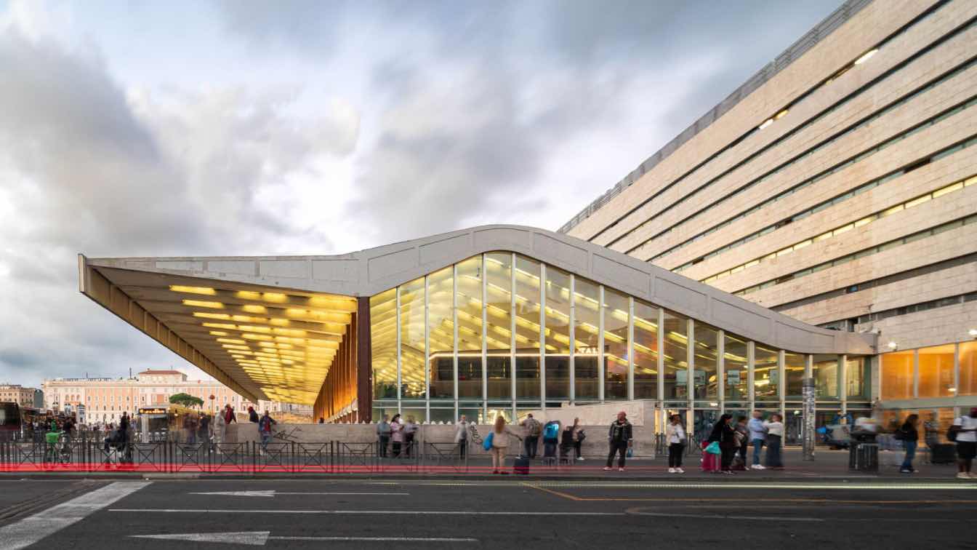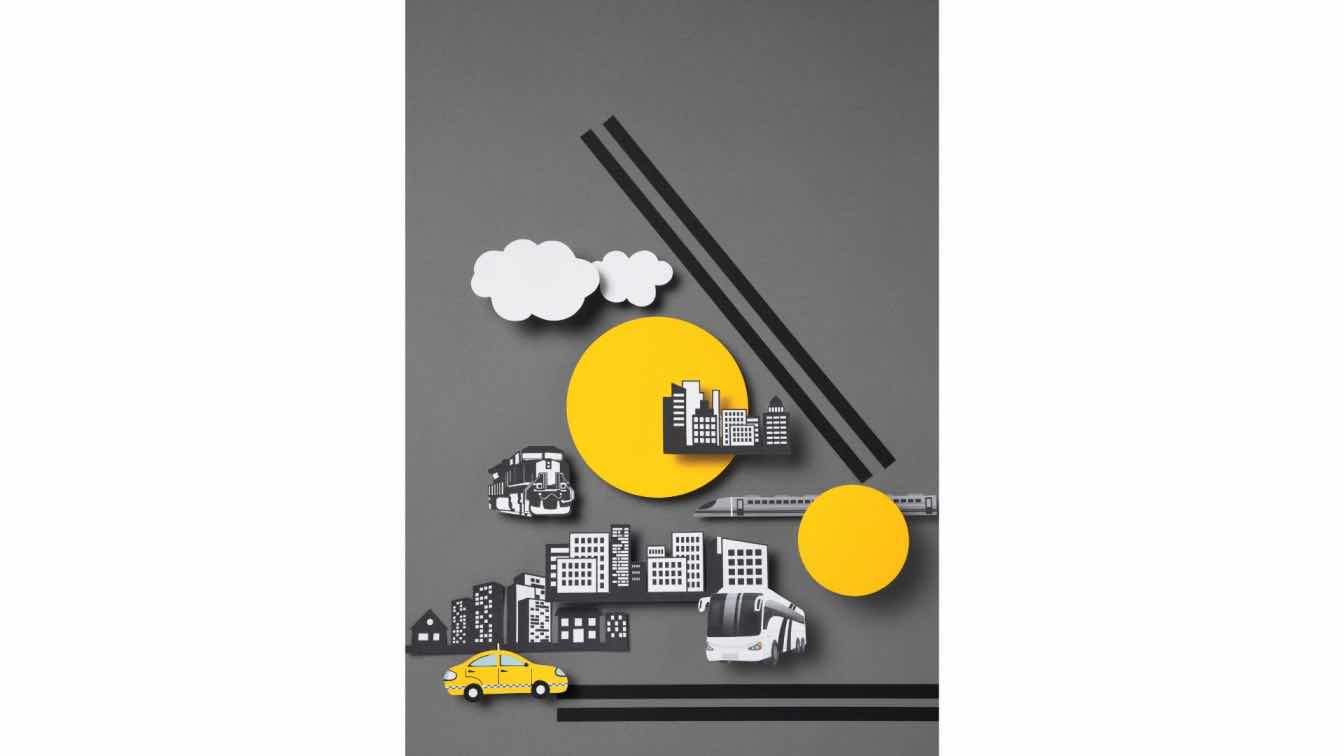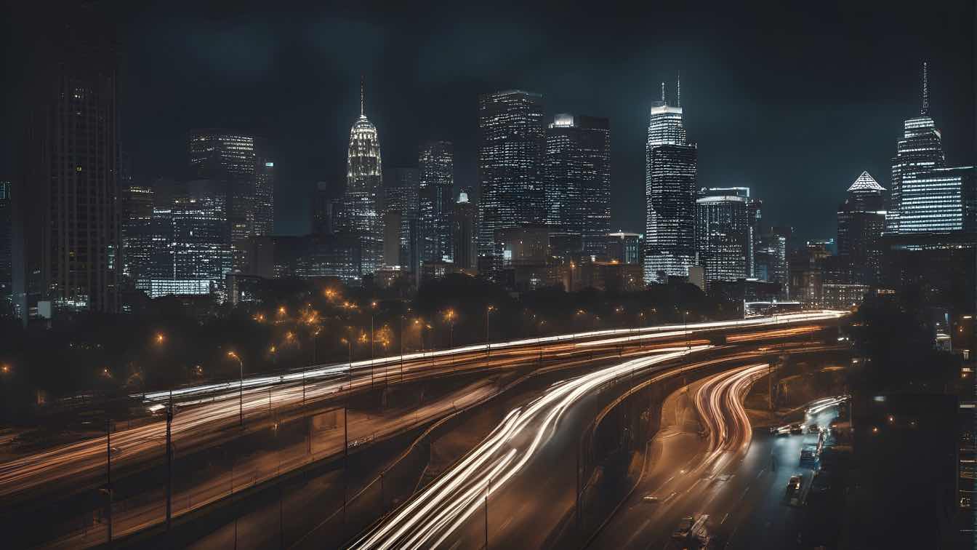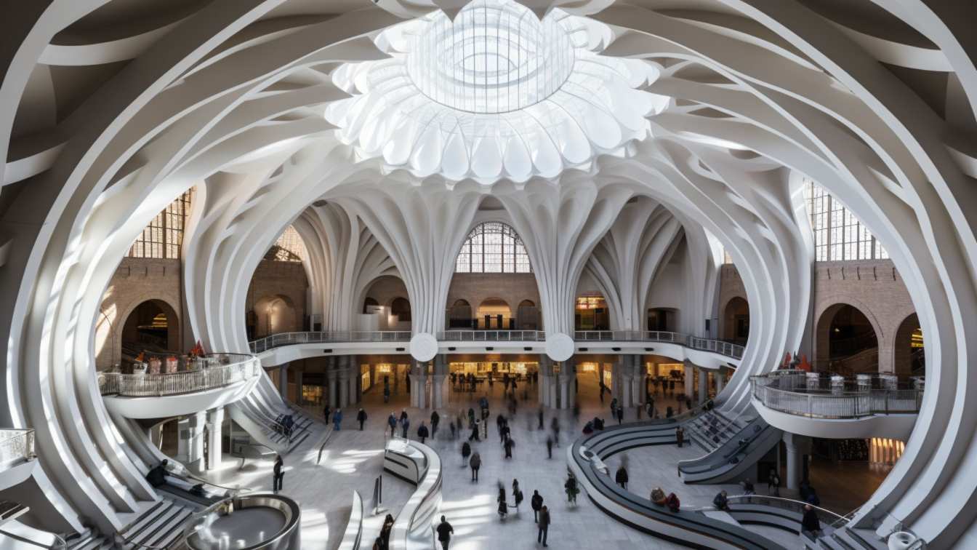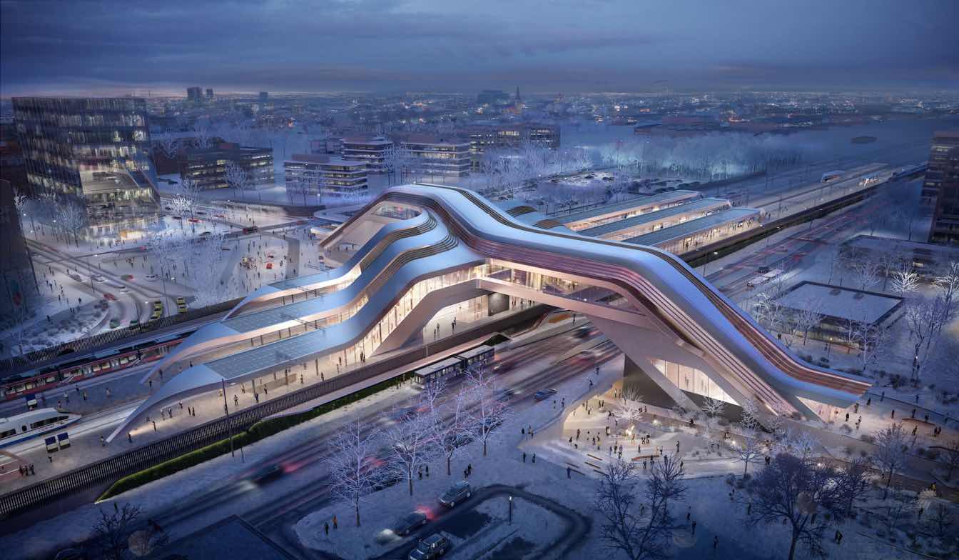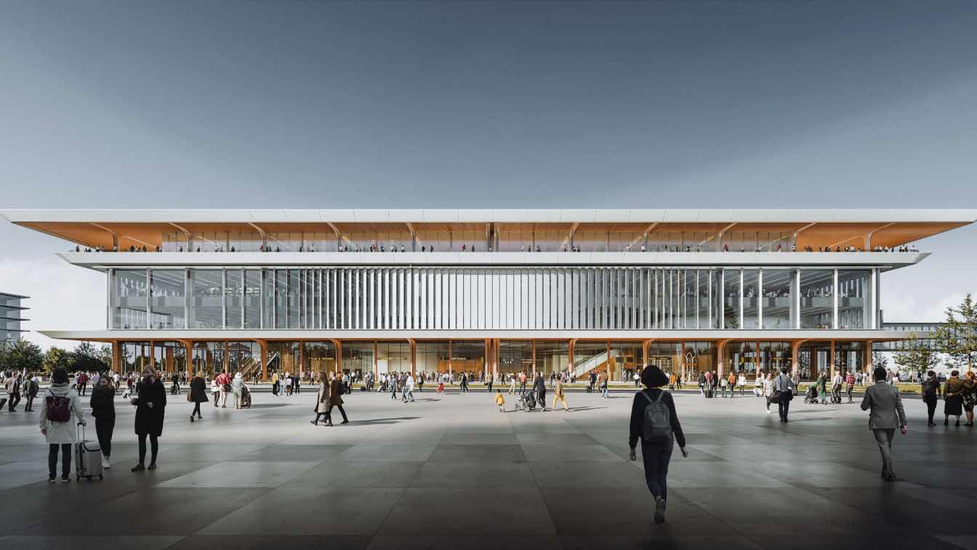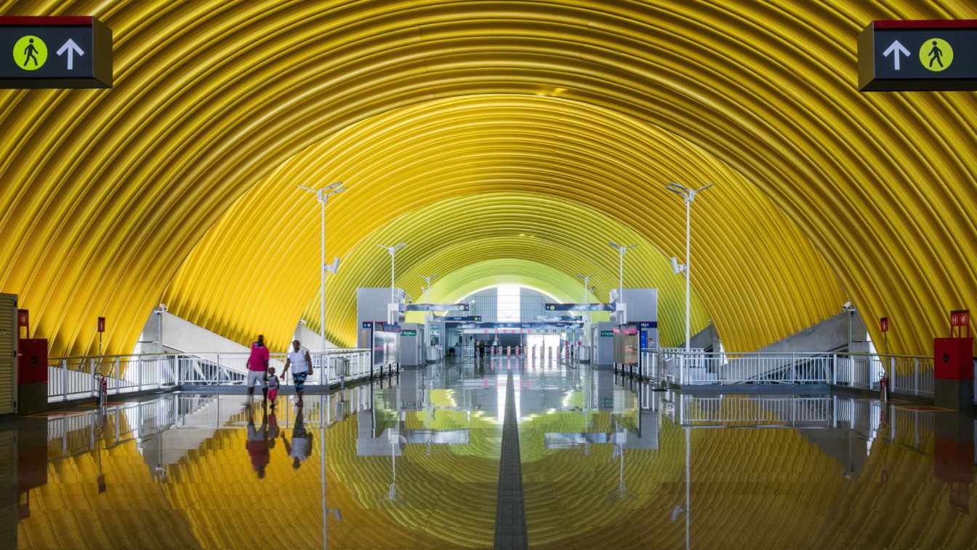MAD Architects is pleased to share the latest construction progress of Lishui (LIJ) Airport, is nearing completion and is set to open by the end of 2024. Located in the foothill valleys of Lishui, China, the airport’s design reflects the city’s identity as a “forest city,” integrating architecture with the surrounding natural landscape.
Project name
Lishui Airport
Architecture firm
MAD Architects
Photography
JK Wang, Liu Yongwei, Hello Lishui, MAD Architects. Video: JK Wang
Principal architect
MA Yansong, DANG Qun, Yosuke Hayano
Design team
SUN Shouquan, ZHANG Xiaomei, LEI Lei, YANG Xuebin, SUN Mingze, YIN Jianfeng, Punnin Sukkasem, ZHU Yuhao, ZHANG Yaohui, Alan Rodríguez Carrillo, Pittayapa Suriyapee, WANG Xinyi
Collaborators
Associate Partners in Charge: LIU Huiying, Kin Li. Executive Architects: CAAC NEW ERA AIRPORT DESIGN INSTITUTE COMPANY LIMITED. Façade Consultant: RFR Shanghai
Interior design
Shanghai Xian Dai Architectural Decoration & Landscape Design Research Institute CO., Ltd.
Landscape
Z’scape Landscape Planning and Design
Lighting
Shanghai Xian Dai Architectural Decoration & Landscape Design Research Institute CO., Ltd.
Client
Lishui Airport Construction Headquarters
Status
Under Construction
Typology
Transportation › Airport
Roma Termini, one of the busiest stations in Europe with 200 million annual visitors and a symbol of modernity in the Italian capital, has undergone a strategic transformation that strengthens its role as a central hub for urban mobility and commerce.
Project name
Roma Termini Refurbishment
Architecture firm
L35 Architects
Location
P.zza dei Cinquecento, Rome, RM, Italy
Photography
Simón García, Nuvole
Design team
Caterina Memeo, Javier Framis, Luisa Badía, Sonia Sanz, Rocco Grillo, Gaia Pellegrini, Mariana Alonso, Javier Cudazzo, Marta Artamendi, Pablo Escuder, Francisco Rodrigues, Marc Grané y José Luís Monzón
Collaborators
Coordination: Grandi Stazioni Retail – Technical Management. Project Management: Arcadis Italia. Executive Project: Pei Engineering – Rome
Structural engineer
Seico srl – Rome
Construction
S.A.L.C. spa -Milan
Client
Grandi Stazioni Retail SPA
Typology
Transportation, Retail
Discover the complex process of relocating historically and architecturally significant buildings. From planning to execution, we'll explore the unique challenges and solutions in building relocation.
Written by
Jane Macaballug
Look around, and you'll see our cities are changing. There’s a buzzing synergy between the bricks we lay and the ways we choose to get around. It’s more than mere convenience; it’s about crafting environments that cater to both our need for movement and our responsibility to the planet.
Experience the future of urban transit architecture with the Grand Central Harlem Station, where Santiago Calatrava's visionary influence meets cutting-edge design innovation. The station's entrance is a striking white, winding form crafted in Calatrava's distinctive parametric style.
Project name
Grand Central Harlem Station
Architecture firm
fatemeabedii.ai
Location
Barcelona, Spain
Tools used
Midjourney AI, Adobe Photoshop
Principal architect
Fatemeh Abedi
Visualization
Fatemeh Abedi
Typology
Transportation › Metro Station
Marking the start of construction works, the cornerstone has been laid at the site of the new Ülemiste Passenger Terminal in Tallinn.
Project name
Rail Baltica Ülemiste Passenger Terminal
Architecture firm
Zaha Hadid Architects
Location
Tallinn, Estonia
Design team
Zrinka Radic, Amittai Antoine, Richard Maekallas, Davide del Giudice, Alexsandra Fisher, Jose Navarrete Deza, Mauro Sabiu, Adam Twigger
Status
Under Construction
Typology
Transportation › Passenger Terminal
Zaha Hadid Architects (ZHA) has won the Riga Ropax Terminal architectural competition for a new passenger and ro-ro cargo terminal.
Project name
Ropax Ferry Terminal
Architecture firm
Zaha Hadid Architects
Principal architect
Patrik Schumacher
Design team
Jose Eduardo Navarrete Deza, Maria Lagging, Luca Melchiori, Szu-An Yao, Zrinka Radic
Collaborators
Local Architect: Sarma Norde Architects: Jānis Norde, Mārtiņš Rikards, Nils Saprovskis, Gunda Krūmiņa. Transport Consultant: Sweco Finland: Mikko Suhonen. Landscape Architect: Alps Landscape Architects: Ilze Rukšāne, Indra Ozolina, Marc Geldof, Abdallah Omara, Egita Fabiane. Urban Design Consultant: Sweco Finland: Rysä Timo, Lasse Rajala, Robert Luther, Hanna Suomi
Client
Riga Port Agency, SIA
Typology
Transportation › Terminal
Line 2 of the Salvador Metro, a public concession of the State of Bahia with private construction and operation, marks the connection between the economic center of Salvador, in the Iguatemi/Rodoviária region, and the International Airport. Starting in 2013, the project by JBMC Arquitetura e Urbanismo sought to combine concepts of identity standard...
Project name
Pernambués Metro Station
Architecture firm
JBMC Arquitetura e Urbanismo
Location
Salvador, Bahia - Brasil
Principal architect
João Batista Martinez Correa
Design team
Beatriz Pimenta Correa, Cecilia Pires, Clarice Shinyashiki, Cynthia Melo, Emiliano Homrich, Frederico Freitas, Gabriela Assis, Giusepe Filocomo, Gustavo Hannum, Helena Theodorakis, João Batista Martinez Correa, Marina Caio, Raffaella Yacar, Sandra Morikawa
Collaborators
Álvaro Macedo, André Delfim, Carina Oshita, Carlos Grasso, Cleide Cesario, Danilo Cosenza, Flávio Baraboskin, Frederico Teixeira, Gabrielle Rossini, Henrique Borçato, Isabelle Soares, Julio Campos, Lucas Martins, Marco Pelaes, Mariana Portella, Marina Lima, Marysol Ribas, Nara Borges, Paulo Ricardo Mendes, Penelope Casal de Rey, Reinaldo Nishimura, Sergina Machado, Tais Ossani, Vitor Aguiar e Vitor Delpizzo
Interior design
Interns: Laura Aguiar, Livia Guazzelli, Nabila Sukrieh e Tatiana Ordine
Structural engineer
Promon Engenharia
Environmental & MEP
Environmental Comfort Consulting: Anésia Frota • Engineering Consultancy: Paulo Ricardo Mendes • Environmental Comfort Consulting: Anésia Frota • Bim Consulting: Ivo Mainardi
Client
CCR – MetrôBahia / Consórcio Mobilidade Bahia
Typology
Transportation › Metro Station

