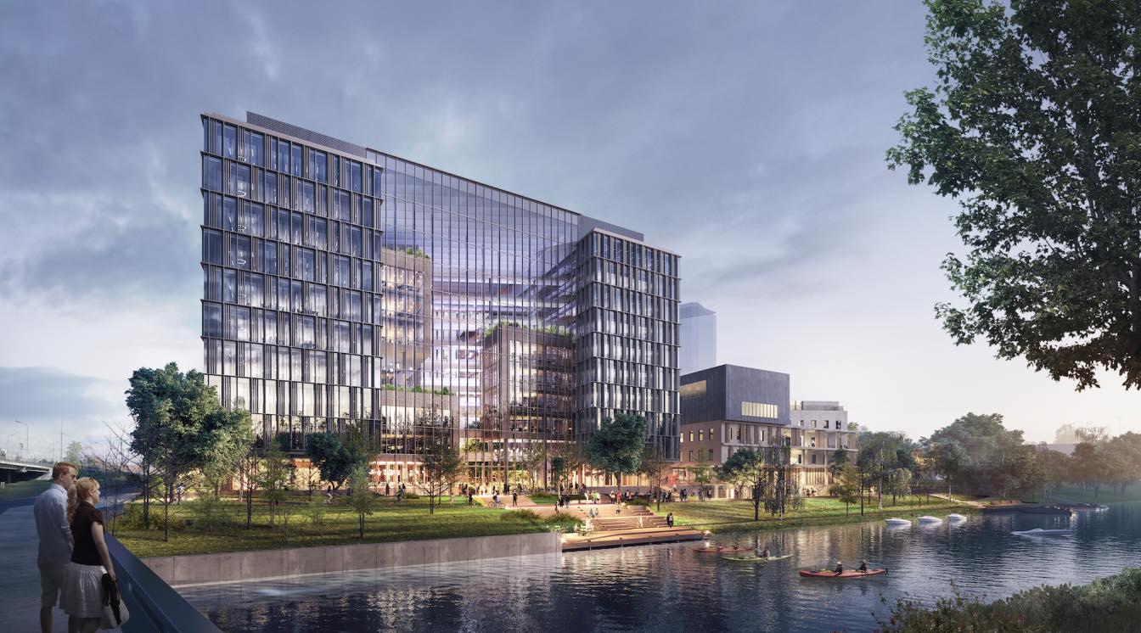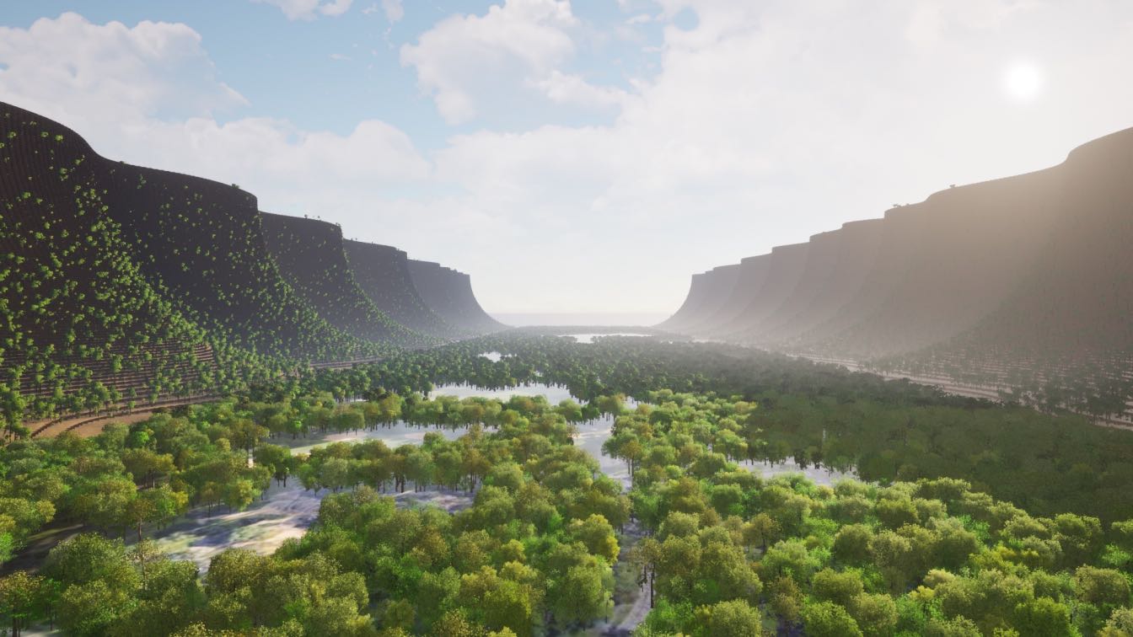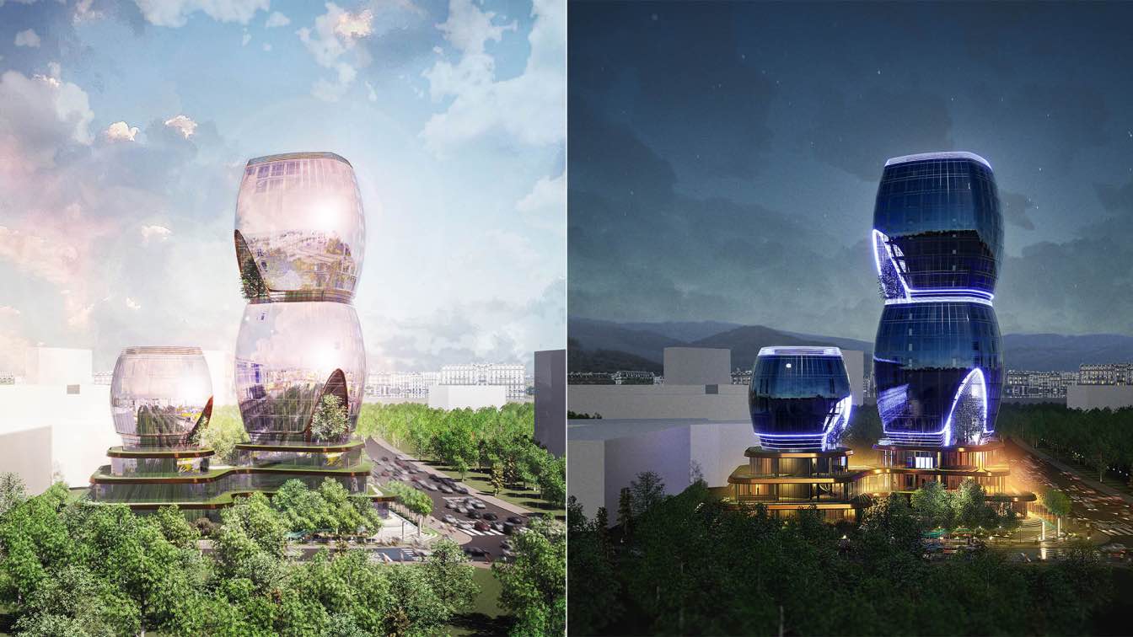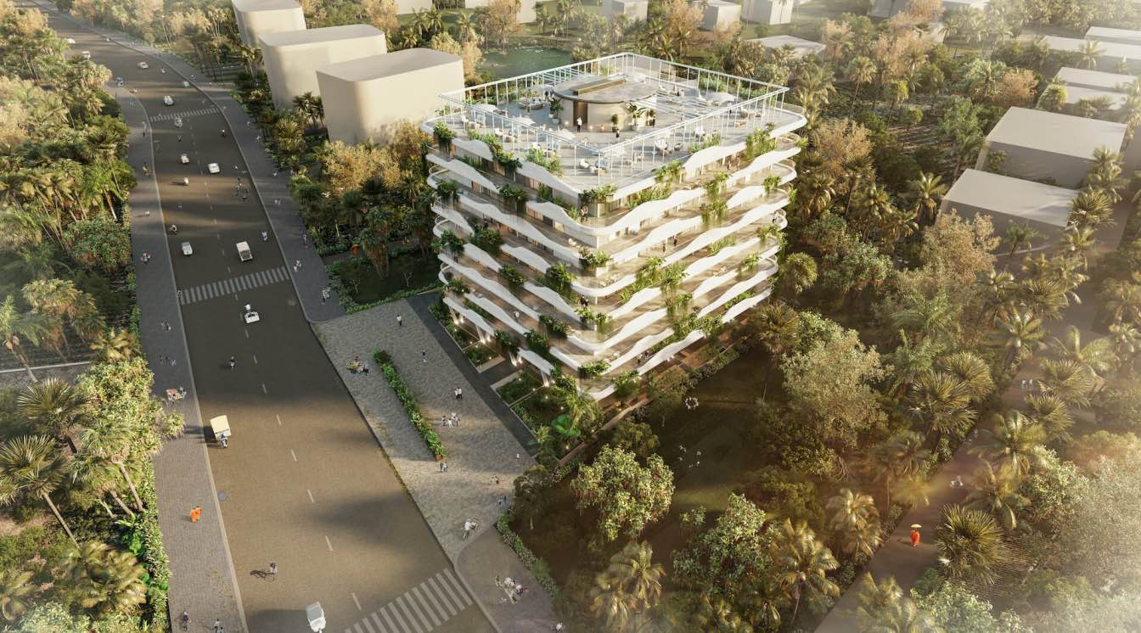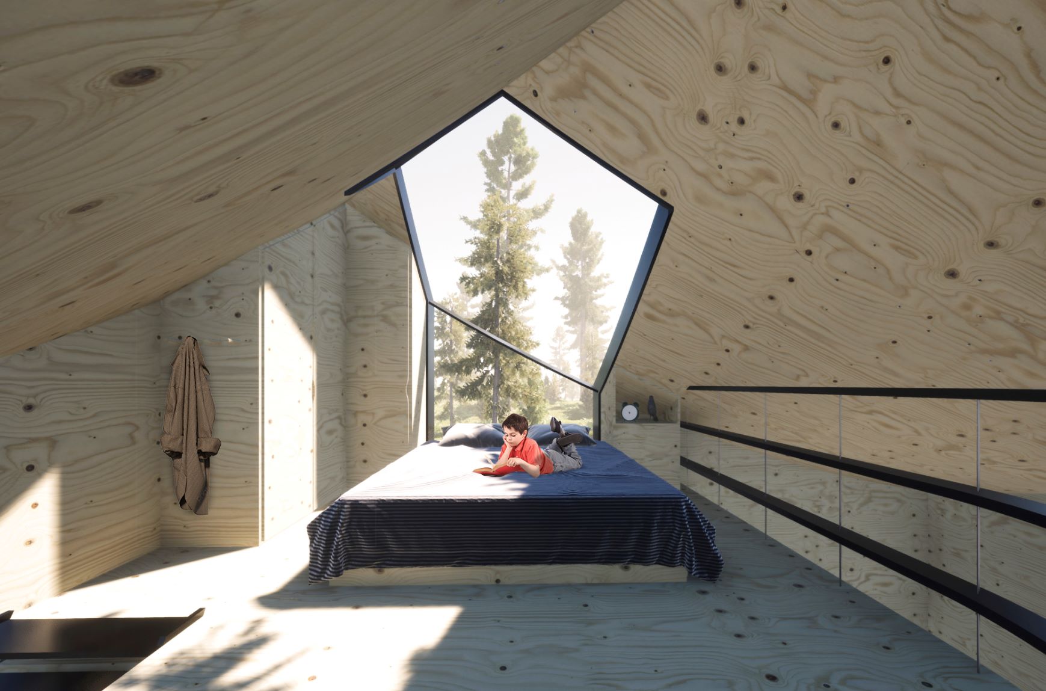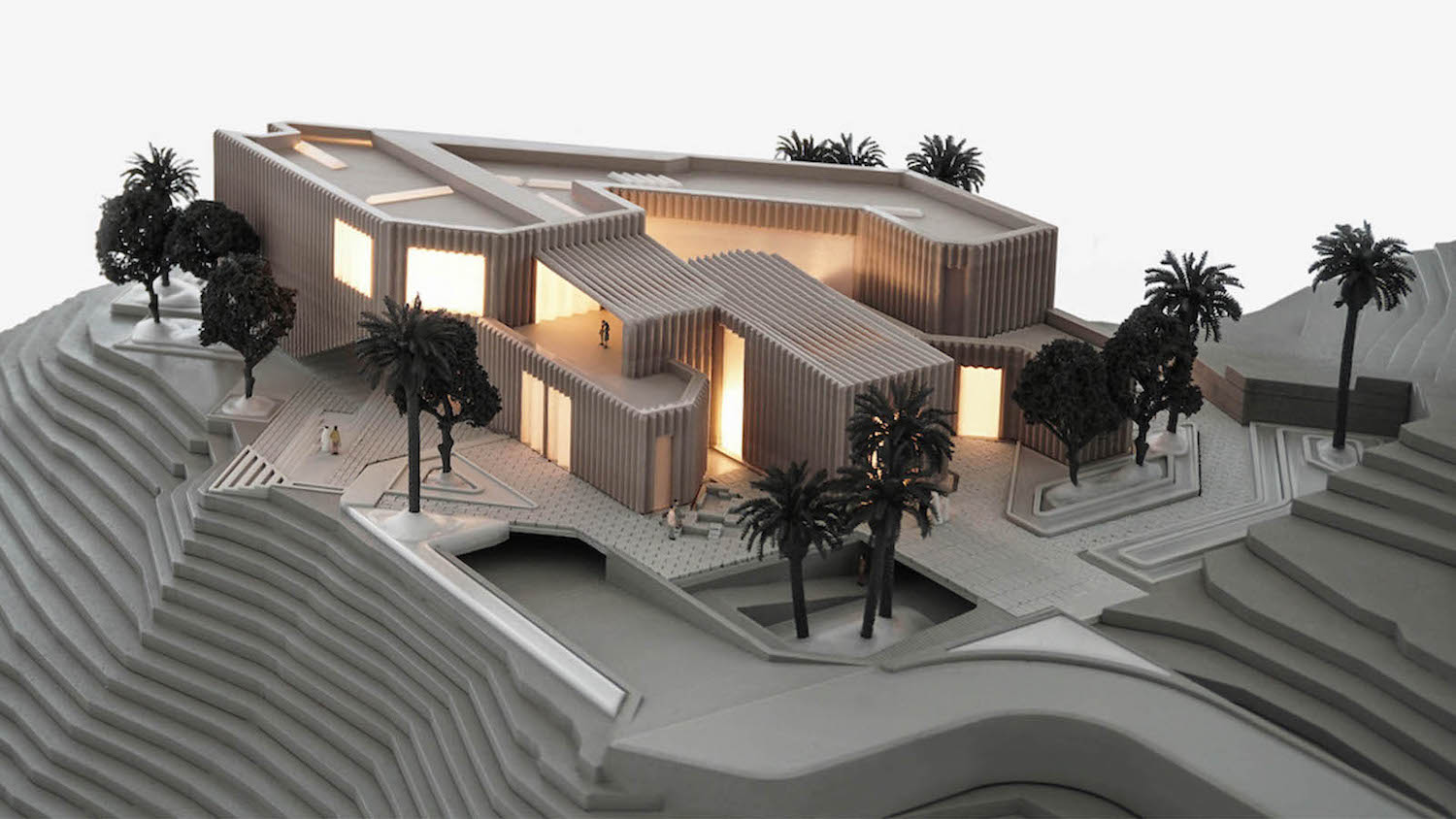As a modern architectural landmark on one of the main access roads to Riga's historic city center, a new, vast office complex designed by PLH Arkitekter will greet residents and visitors on their way into Latvia's capital. Spread across 10 floors, the building will offer a flexible and open environment for 2,500 employees, while the public atrium w...
Project name
Preses Nams stage II
Architecture firm
PLH Arkitekter
Tools used
Twinmotion, Epic Games
Principal architect
Steen Enrico Andersen, Senior Partner, Architect MAA, Intl. Assoc. AIA
Design team
PLH Arkitekter
Collaborators
Arhis Arhitekti, Labie Koki, Citrus Solutions
Visualization
PLH Architects
Client
Lords LB Asset Management
Status
Building permit just granted
Typology
Commercial › Office Building
DONIS Wins First Prize With Frame City. Fernando Donis' proposal to create new habitable topographies in which humanity and nature coexist has won first place in Dezeen's Redesign the World competition powered by Twinmotion.
Written by
Fernando Donis
“Co-Bilitsa” is a proposal for revitalisation of a central residential zone in Sofia through a strong bonded dialogue between contemporary architectural design and centuries-old traditions and culture.
University
University of Architecture, Civil Engineering and Geodesy /UACEG
Teacher
Assoc. Prof. Dr. Arch. Eugenia Dimova - Alexandrova
Tools used
Rhinoceros 3D, Grasshopper, ArchiCAD, Adobe Photoshop, Twinmotion
Typology
Mixed-Use Building
Designed by Architectural Engineering Consultants, Oudong Residence is an 8-storey building that comprises 28 condominium residences on the city area of Oudong, located approximately 35 km North of Phnom Penh.
Project name
Oudong Residence
Architecture firm
Architectural Engineering Consultants
Location
Oudong, Cambodia
Tools used
AutoCAD, SketchUp, Twinmotion, Autodesk 3ds Max, Adobe Creative Suite
Principal architect
Alessandro Mangano
Design team
Ankitha Dev, Andrea Cocinelli
Collaborators
Beta Chan, Huy Tran, Sovan Ouk
Visualization
AEC in collaboration with MOZ
Typology
Residential › Apartments, Masterplan
Pine House, by recent M.Arch graduate of the AADRL, Andrew Friedenberg, was submitted to the Ryterna modul competition in the summer of 2020. The competition asked designers to conceive a vacation home in rural Lithuania where a middle-class couple could retreat to work and live in relative isolation for a portion of the year, a desire exacerbated...
Architecture firm
Andrew Friedenberg
Tools used
Rhinoceros 3D, Grasshopper, Twinmotion, Keyshot, Adobe Photoshop CC
Principal architect
Andrew Friedenberg
Collaborators
Ryterna modul team
Visualization
Andrew Friedenberg
Typology
Residential, Vacation home
Envisioned by Middle East Architecture Network (MEAN) as a prototype for living in isolation away from urban density, House 00 is an attempt at rebooting the basic conditions of domesticity, serenity, and intimacy.
Project name
House 00 - Villa for Solitude
Architecture firm
MEAN* Middle East Architecture Network
Location
Jebel Jais, Ras Al-Khaimah, UAE
Tools used
Rhinoceros 3D, Grasshopper, Autodesk 3ds Max, V-ray, Twinmotion
Principal architect
Riyad Joucka
Design team
Wael Nasrallah, Amro Mansy, Yasmeen Atoum
Visualization
Dune Studios
Typology
Private Residence

