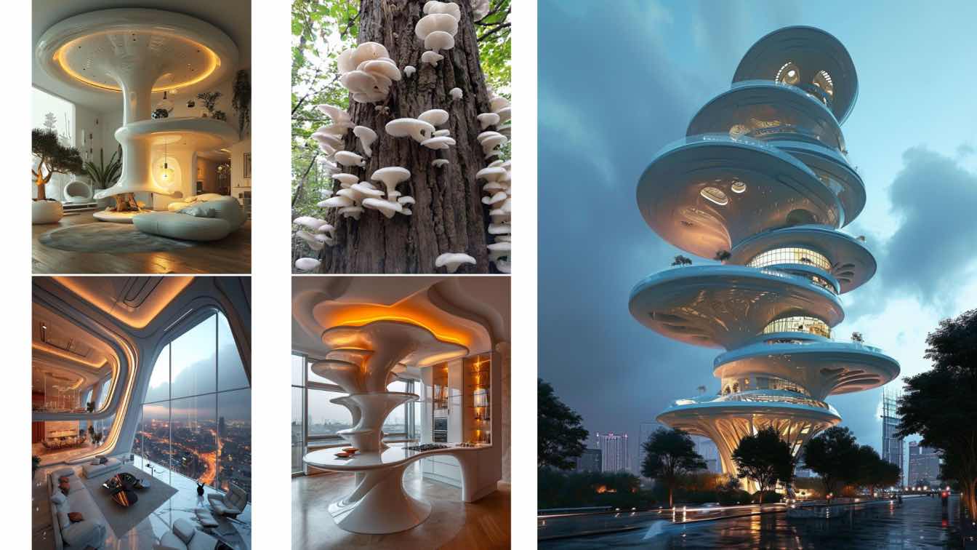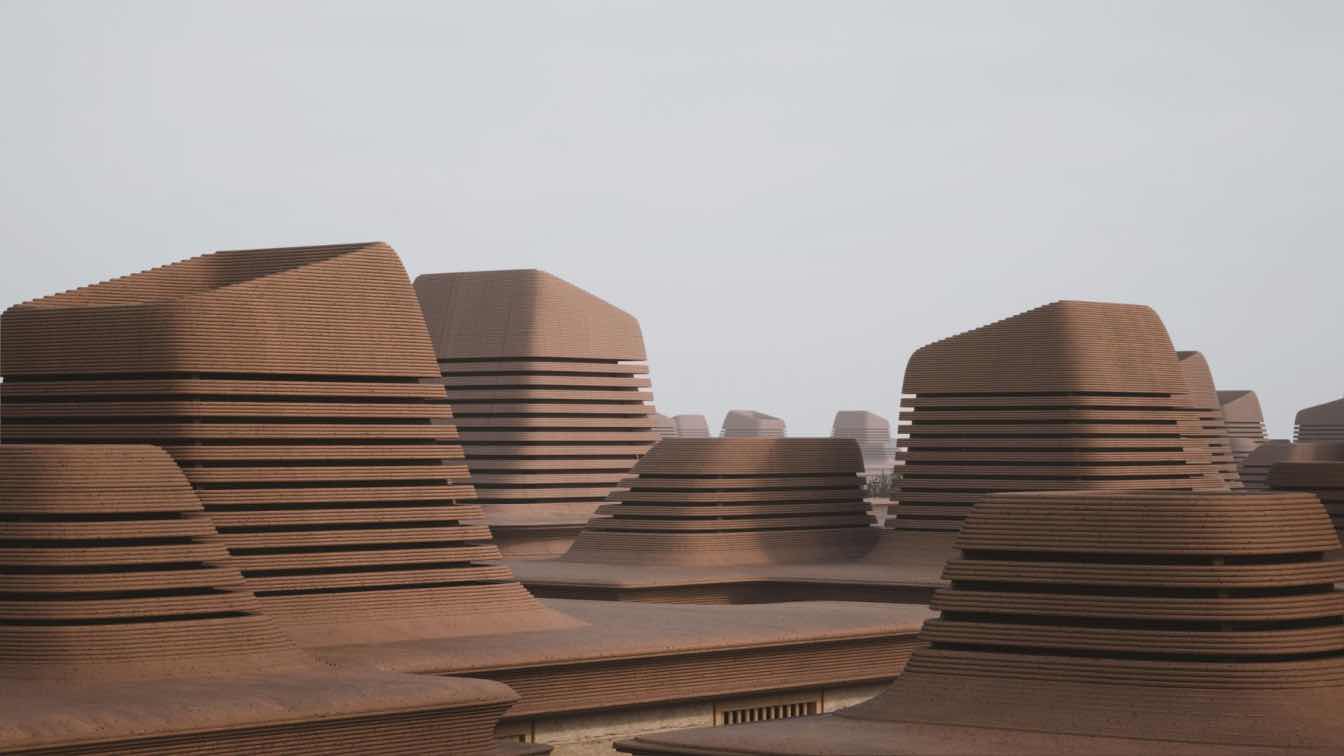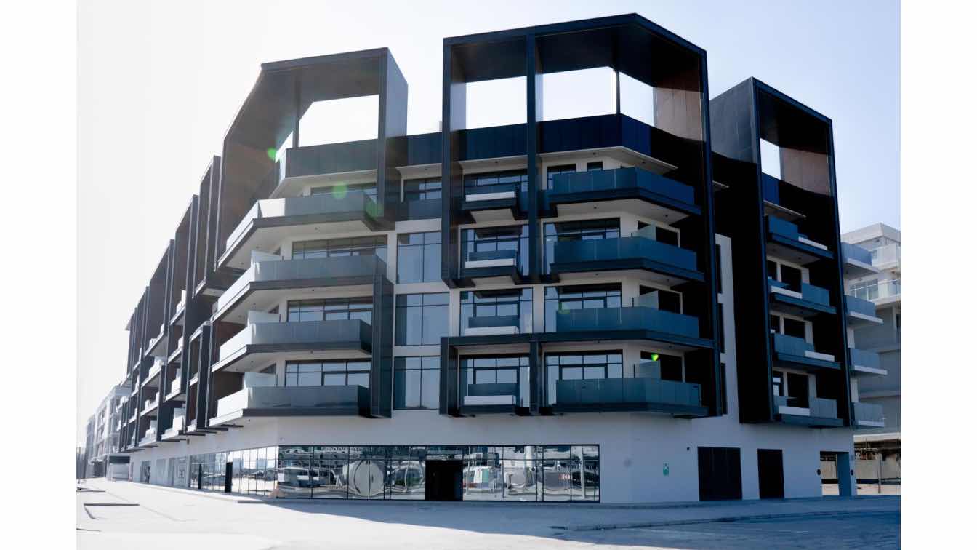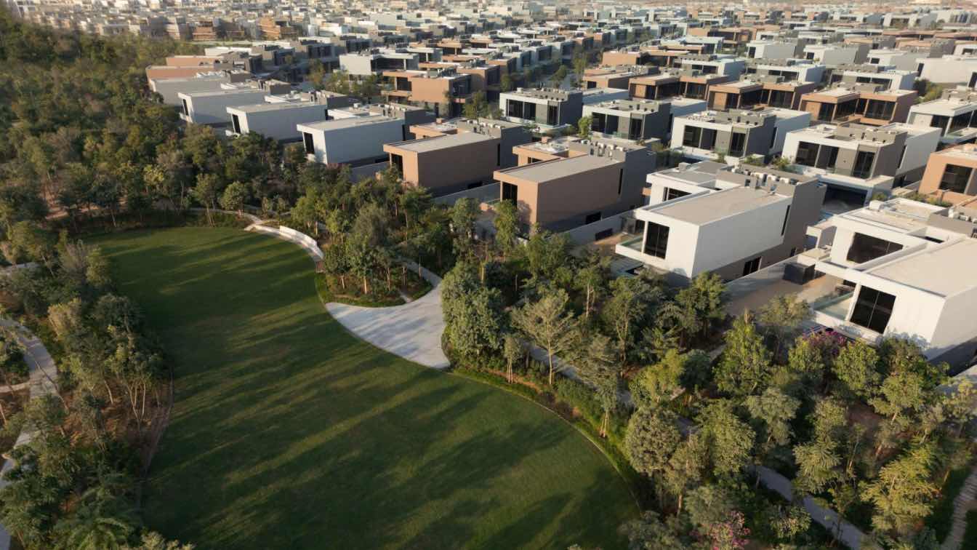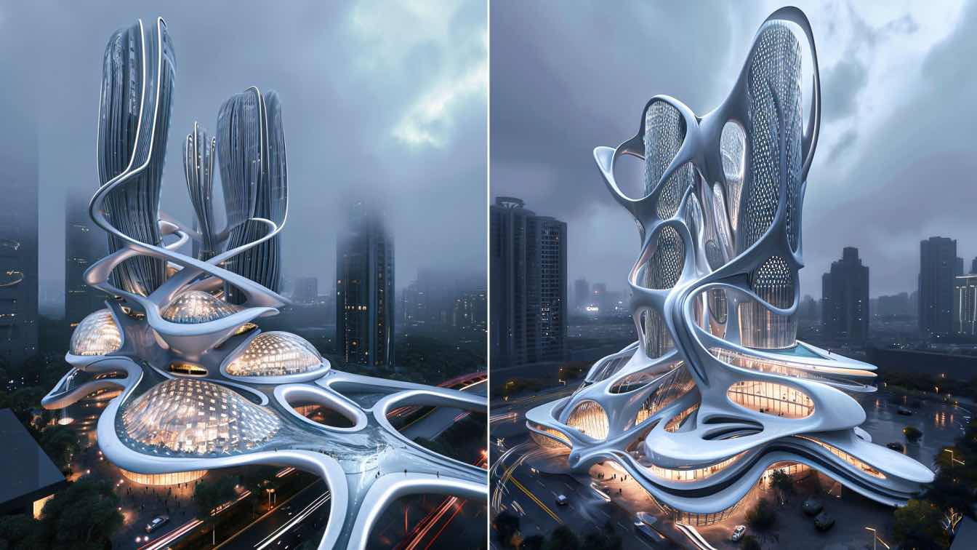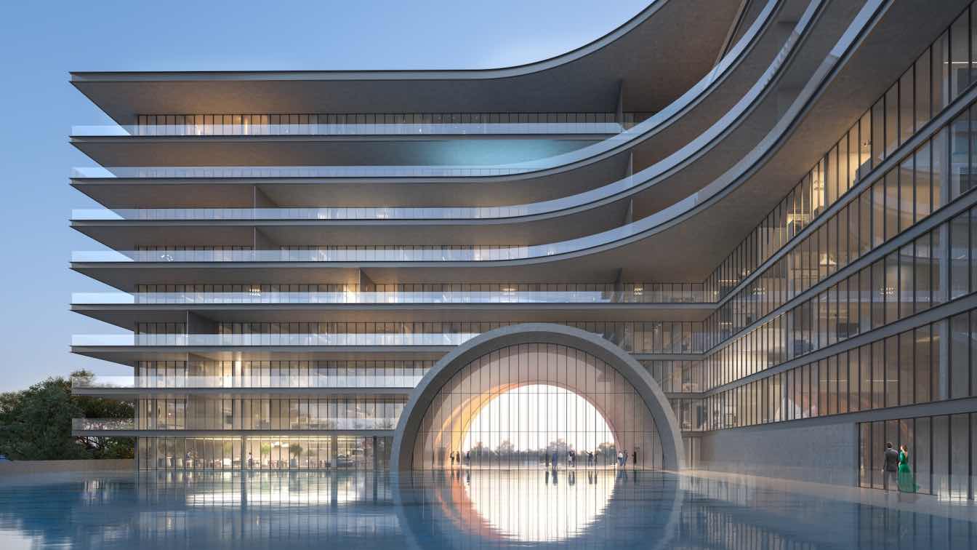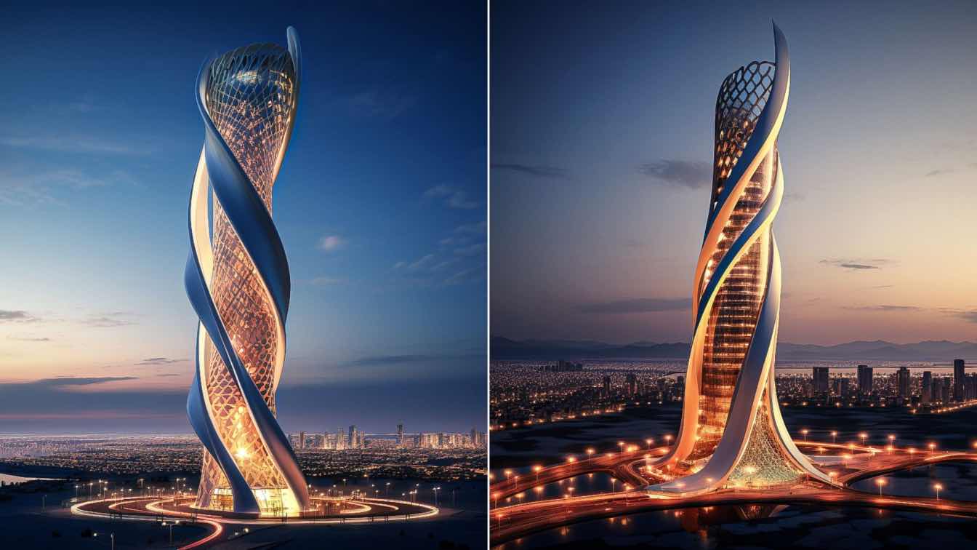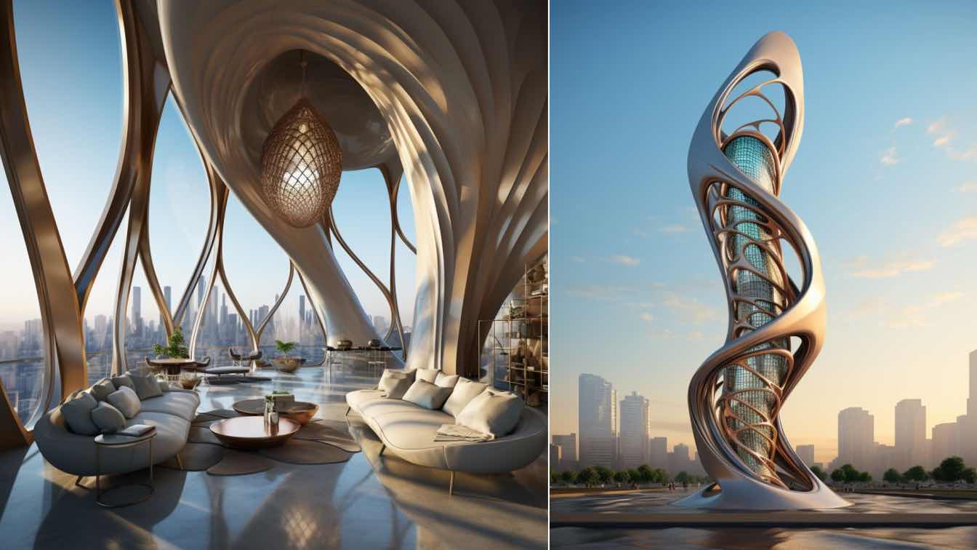Every detail of this mushroom-inspired tower reflects Zaha Hadid's signature style. Imagine entering a world where architecture becomes art and every angle speaks of creativity and genius.
Project name
Pleurotus Tower
Architecture firm
studioedrisi & hourdesign.ir
Location
Dubai, United Arab Emirates
Visualization
Hamidreza Edrisi, Kolsoum Ali Taleshi
Principal architect
Hamidreza Edrisi, Kolsoum Ali Taleshi
Typology
Residential › Apartments
The Zephyr House project emerged as a response to the contemporary demands of life and architecture, aiming to blend modern needs with elements drawn from historical architecture seamlessly. The goal is to make a substantial impact in curbing carbon footprint and energy consumption in buildings.
Project name
The Zephyr House
Architecture firm
Kalbod Design Studio
Location
Dubai, United Arab Emirates
Tools used
Rhinoceros 3D, Twinmotion, Adobe Photoshop
Design team
Mohamad Rahimizadeh, Shaghayegh Nemati, Hossein Roasae
Visualization
Ziba Baghban
Typology
Residential › House
Alphabeta Properties, a leader in innovative real estate development, is proud to announce the launch of its highly anticipated residential project, M77, located in the prestigious Meydan Avenue, Nad Al Sheba. This exclusive development marks a new era in luxury living, offering a limited number of meticulously crafted residences.
Written by
Alphabeta Properties
Photography
Alphabeta Properties
What will happen in the AEC industry after one thousand years from today? In this cutting-edge technology-based world, we have already started to take steps in Artificial Intelligence and some other advanced sectors such as bio-technology which is inspired by mimicking mechanisms found in nature.
Project name
Verticity – Skyscrapers of 3050
Architecture firm
J’s Archistry
Location
Dubai, United Arab Emirates
Visualization
Jenifer Haider Chowdhury
Tools used
Midjourney AI, Adobe Photoshop
Principal architect
Jenifer Haider Chowdhury
Typology
Futuristic Architecture, AI Architecture
Arada has announced the launch of sales at a new ultra-luxury landmark in Dubai, Armani Beach Residences at Palm Jumeirah, in partnership with Armani/Casa Interior Design Studio and Tadao Ando.
The design of modern towers on the coast of the Persian Gulf - Dubai. Inspired by Dashdash, Chafieh, and its characteristics and the art of mat weaving due to the abundance of palm trees in this climate.
Project name
Designing modern towers on the shores of the Persian gulf in dubai, inspired by dashdash, chafieh, and its characteristics
Architecture firm
Studio EDRISI
Tools used
Midjourney AI, Adobe Photoshop
Principal architect
Azad Azarkish
Design team
Studio EDRISI Architects
Visualization
Azad Azarkish
Typology
Residential › Tower
Embark on a journey through the avant-garde world of architectural innovation! The futurist tower stands as a testament to organic fluidity, with its mesmerizing spirals and curves influenced by Precisionism, adorned with raw metallicity and infused with the artistic touch of Hurufiyya.
Project name
Mira Skyscraper in Dubai
Architecture firm
architectt_a.m
Location
Dubai, United Arab Emirates
Visualization
Azra Mizban
Tools used
Midjourney AI, Adobe Photoshop
Principal architect
Azra Mizban
Collaborators
studio____ai
Typology
Commercial › Mixed-Use Development

