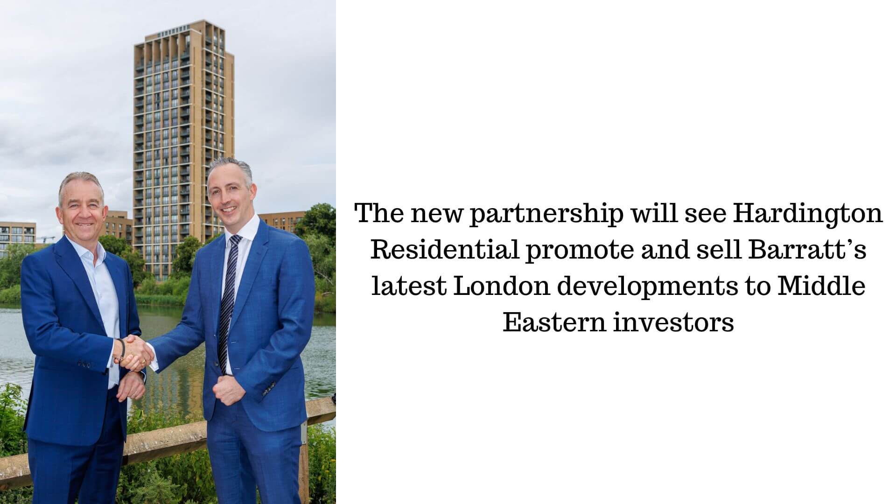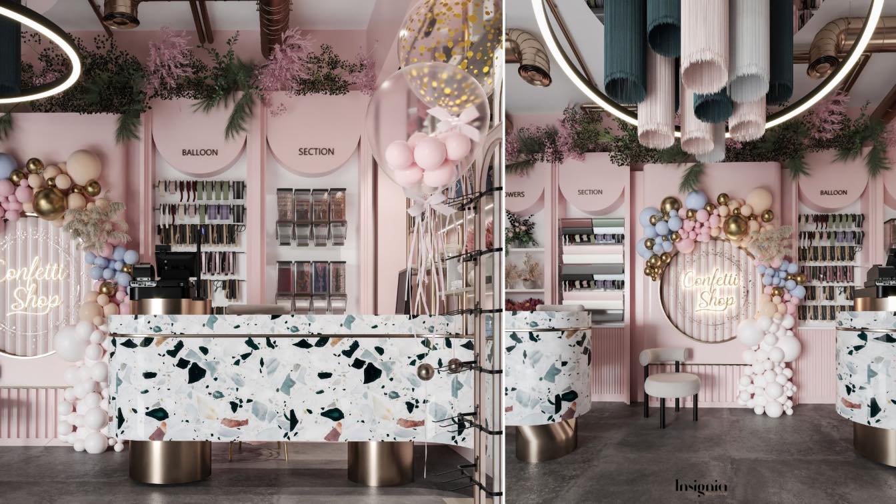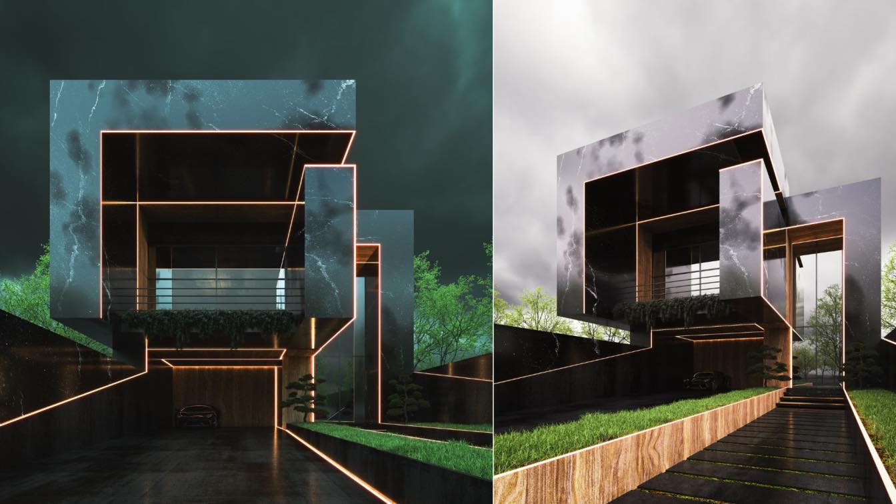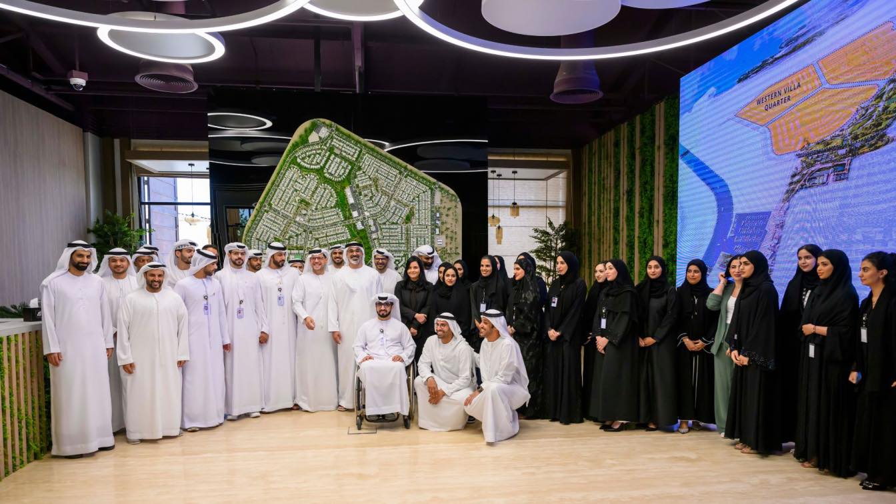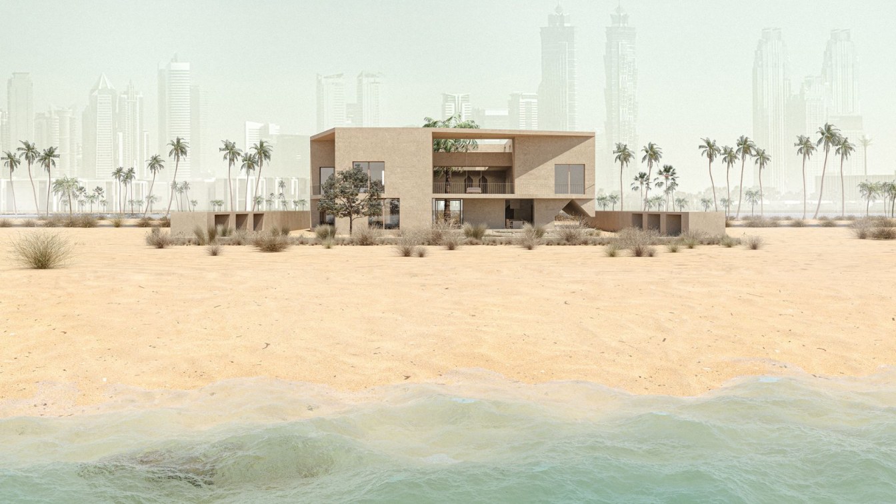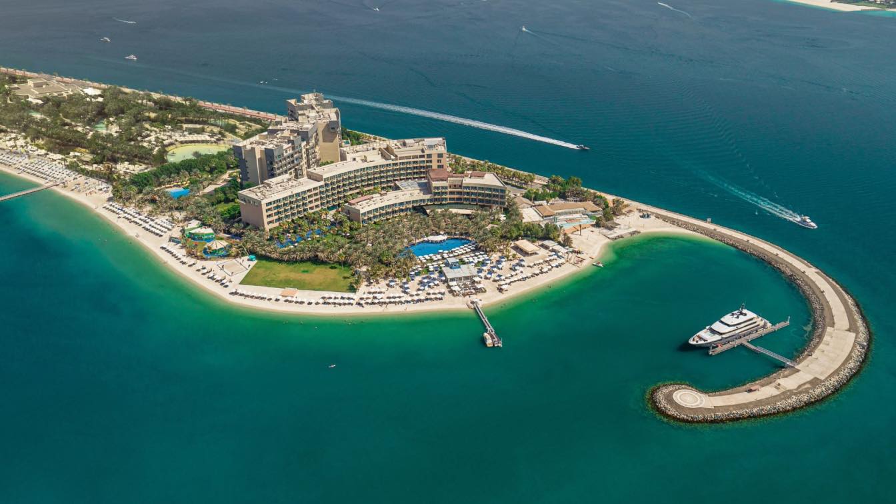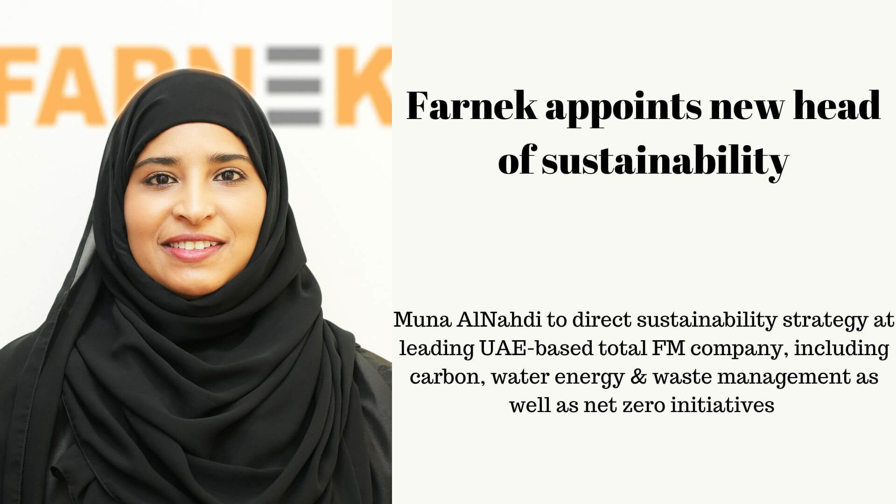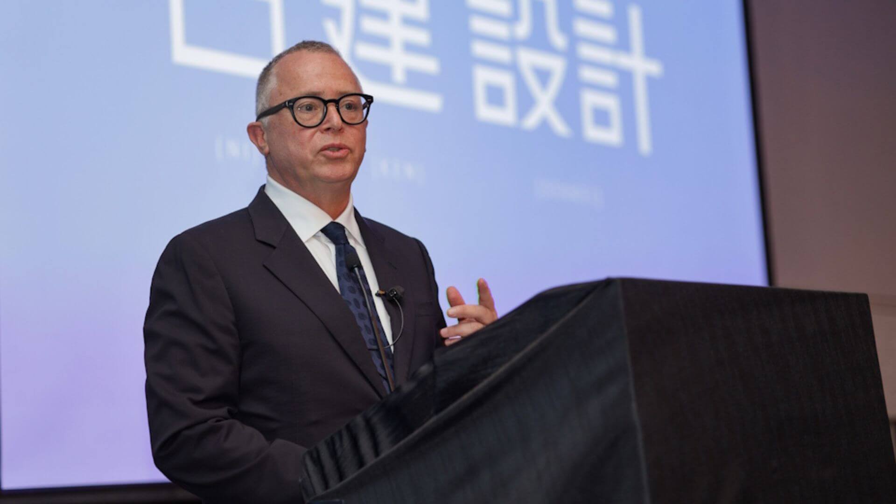UAE-headquartered Hardington Residential has signed an exclusive contract with Barratt London, part of the UK’s largest housebuilder Barratt Group, to market the company’s latest London developments to MENA investors, as differing demands from countries in the region are seeing an uptick in sales for properties in prime central locations and ‘Cinde...
Photography
(L-R): Ian Plumley, Managing Director, Hardington Residential and Stuart Leslie, International Sales and Marketing Director, Barratt London and Ian Plumley, Managing Director, Hardington Residential, have signed an official partnership which will see the company promote and sell Barratt’s latest developments to Middle East investors
The Confetti Shop is a vibrant and colorful interior design concept that aims to create a joyful and celebratory atmosphere for customers. The design aesthetic for this project is inspired by the concept of a whimsical garden party, with a focus on creating a playful and cheerful space that is perfect for browsing and selecting flowers and balloons...
Project name
Confetti Shop Flowers and Balloons
Architecture firm
Insignia Design Group
Tools used
Autodesk 3ds Max, Corona Renderer, Adobe Photoshop
Typology
Commercial › Flower Shop
In this project client asked us to design a house in unique way and minimal design and also luxury design. We tried to make it as unique as possible. I tried to design the facade of this house in a new and classy look according to client needs and requests.
Architecture firm
Milad Eshtiyaghi Studio
Tools used
Rhinoceros 3D, AutoCAD, Autodesk 3ds Max, Lumion, V-ray, Adobe Photoshop
Principal architect
Milad Eshtiyaghi
Visualization
Milad Eshtiyaghi Studio
Typology
Residential › House
His Highness Sheikh Khaled bin Mohamed bin Zayed Al Nahyan, Crown Prince of Abu Dhabi and Chairman of the Abu Dhabi Executive Council, has launched Balghaiylam, a new residential development located north-east of Yas Island.
Written by
Abu Dhabi Government Media Office
Photography
Abu Dhabi Government Media Office
Hang in the sky, a swing chair on the sandy floor sits in the silence of the roaring waves of the Persian Gulf, watching the horizon. In the 21st century, the fundamental issue of architecture is the identity that emerges from its geography and community. Sea House derives its identity from the historic Bastakiya neighborhood that is today Called A...
Architecture firm
SIP Studio
Principal architect
Nima Nian, Rezvan Kashani
Typology
Residential › House
Enjoy a summer getaway like no other as you soak up some sun, sip on tasty tipples, and savour delicious culinary delights at this stunning resort, with all-inclusive daycation packages starting from AED399 per person.
Written by
Rixos The Palm Dubai Hotel & Suites
Photography
Rixos The Palm Dubai Hotel & Suites
Leading UAE-based smart and green facilities management (FM) company Farnek has appointed Muna AlNahdi as its new Head of Consultancy & Sustainability, to direct Farnek’s green strategy and net zero plans.
Leading Japanese architectural, engineering, and urban design firm, Nikken Sekkei, one of the world’s largest practices, celebrated the launch of the company’s local subsidiary and new office in Dubai Design District (D3) at a glittering reception in Dubai recently.
Photography
Dubai Design District (D3)

