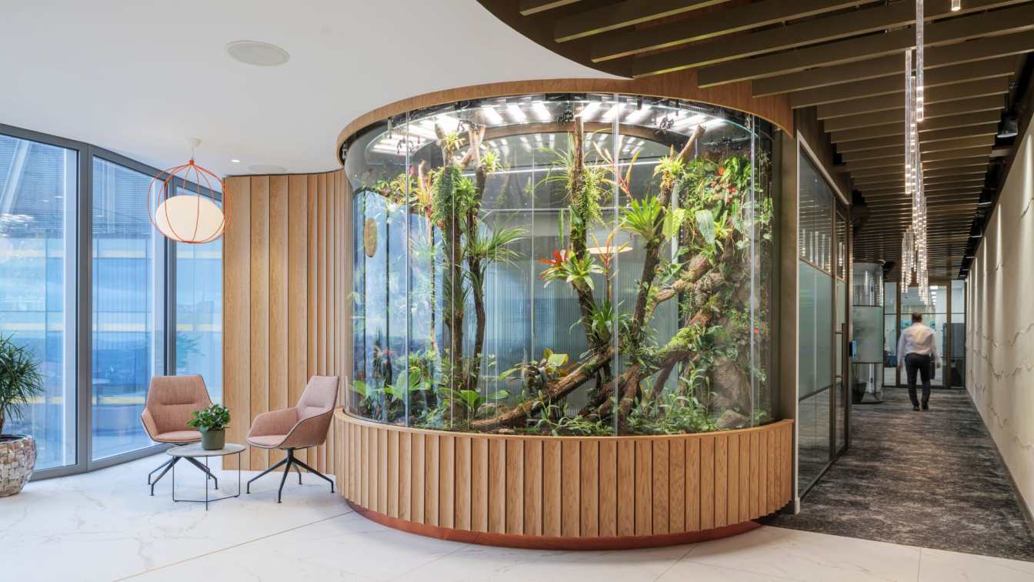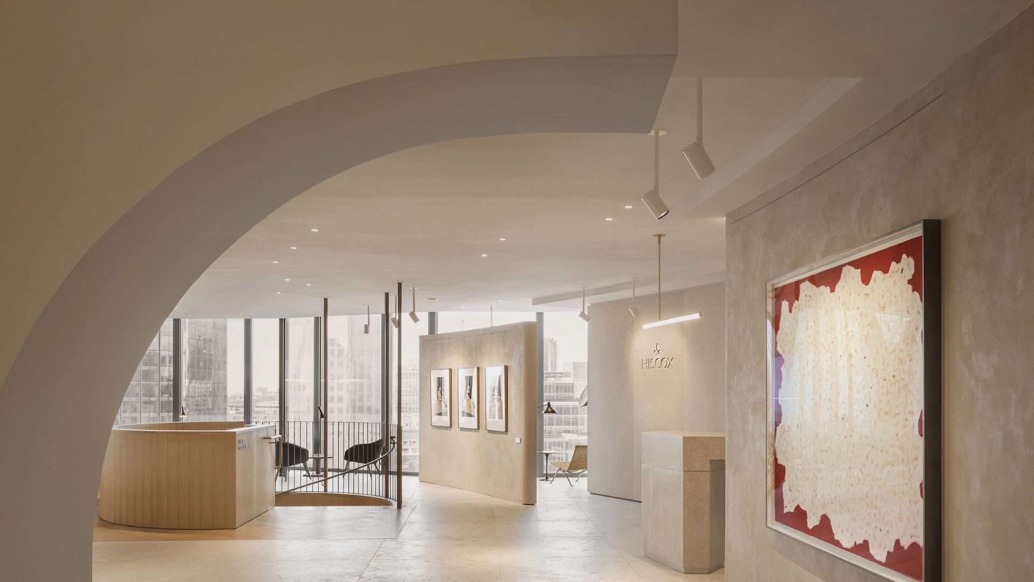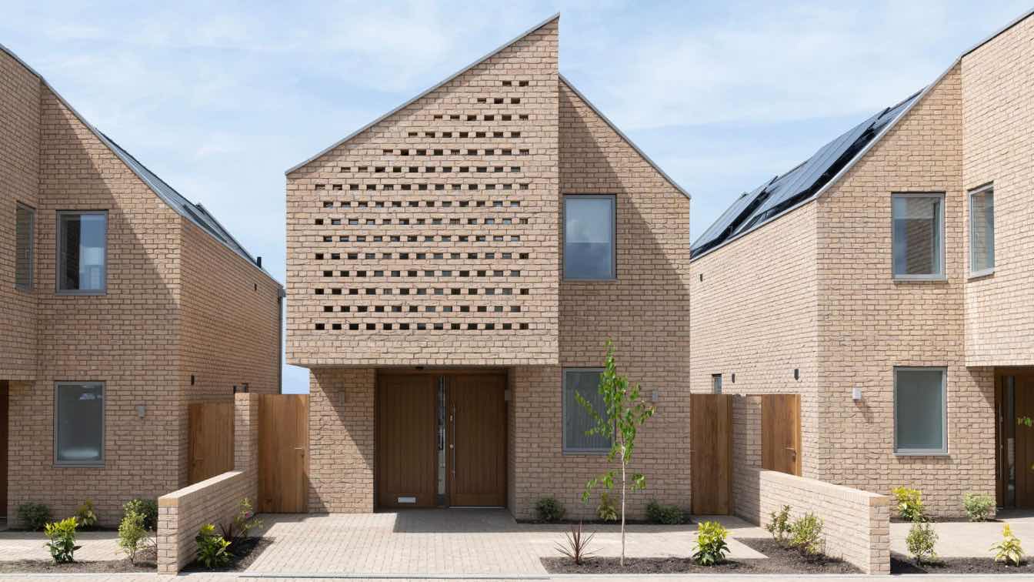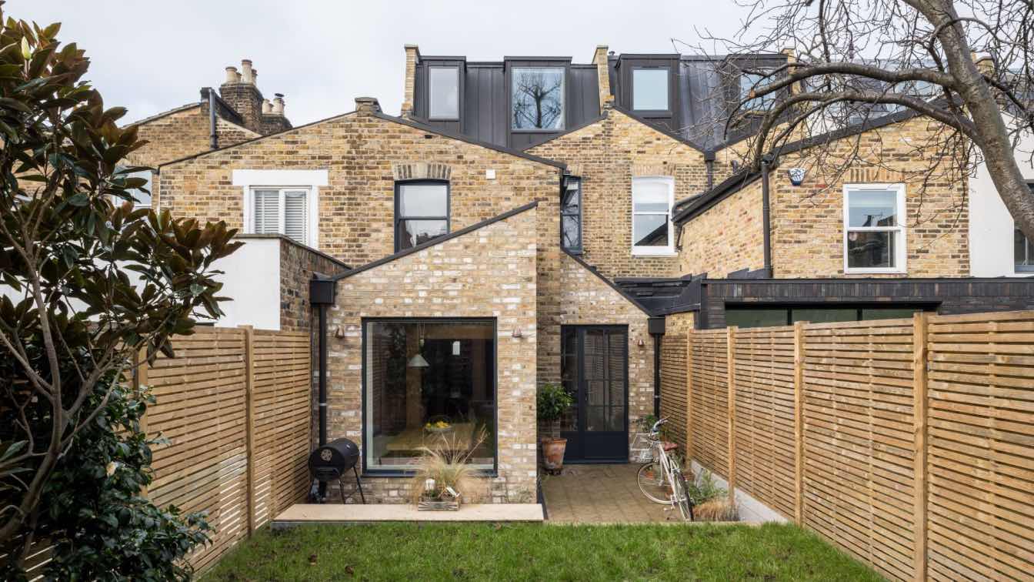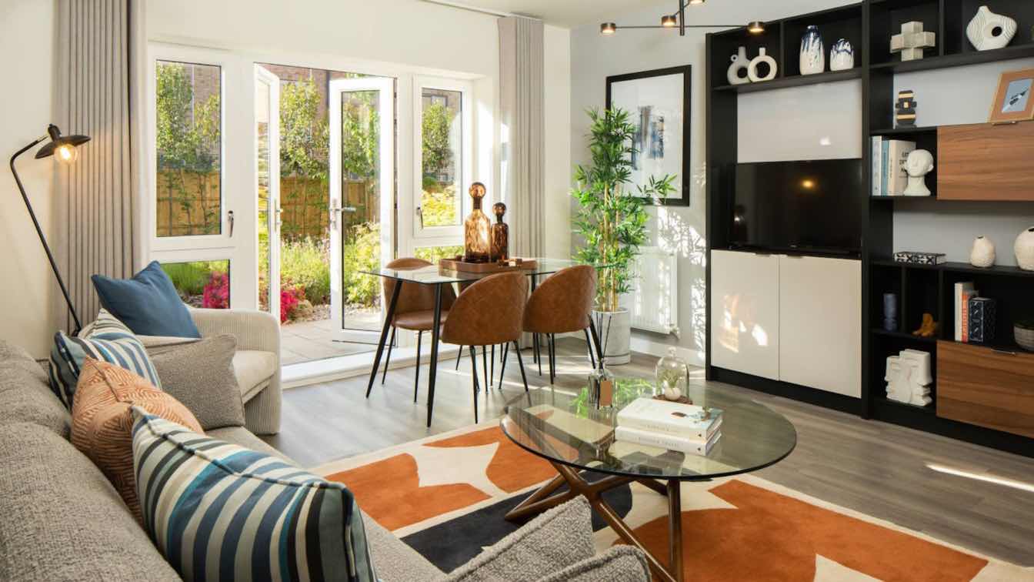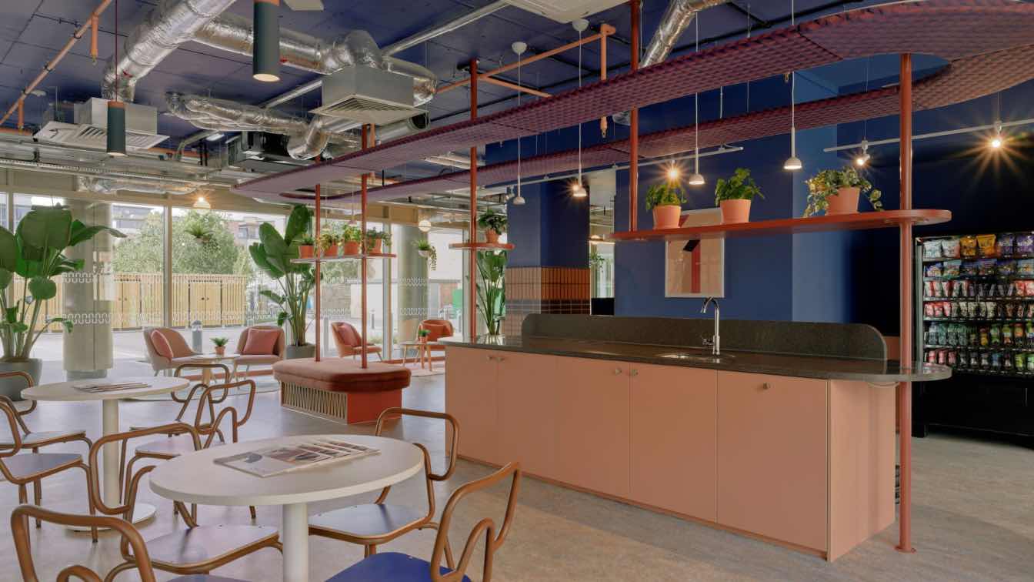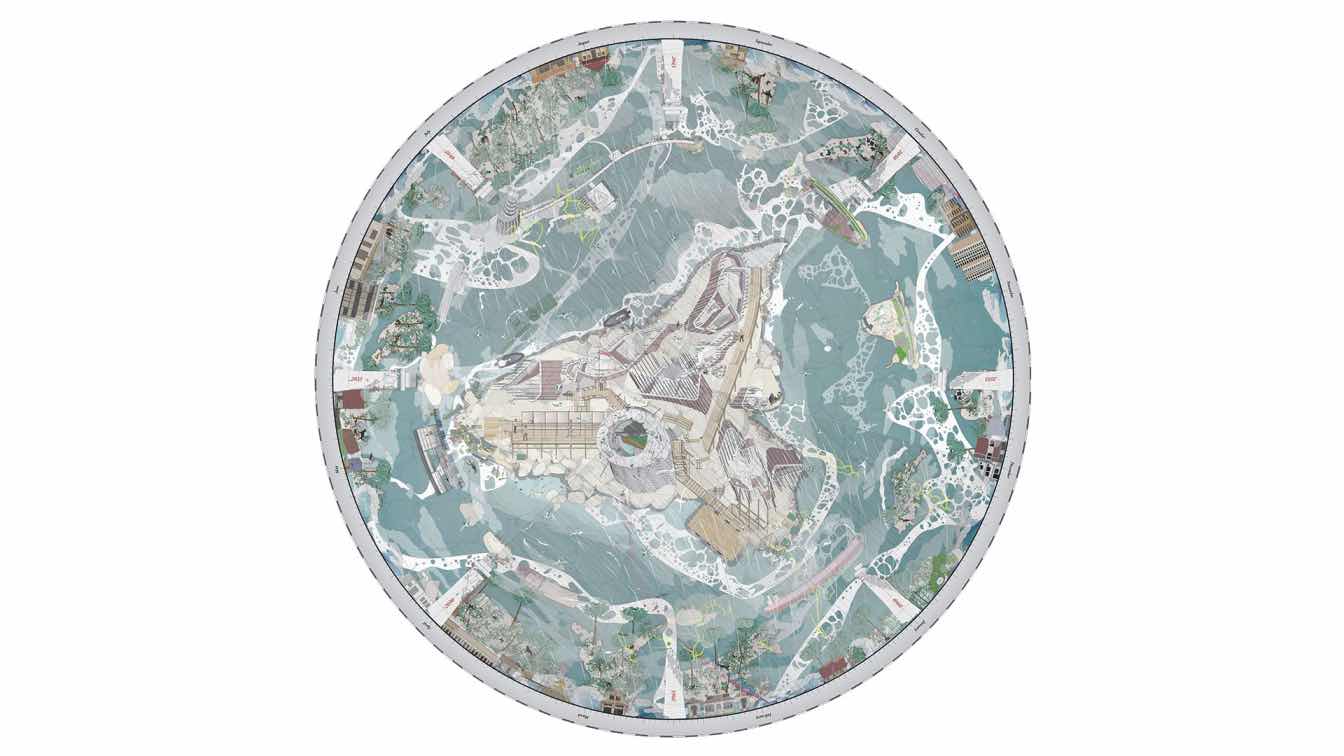Align Design and Architecture has completed a high-spec 11,000 sq ft scheme for a leading global insurance company, high up in a glass-and-steel tower in the heart of the City of London. The scheme includes evocative cues inspired by the company’s Bermuda HQ location, as well as incorporating many wisdoms from the 3,000-year-old practice of Feng Sh...
Project name
City of London Insurance Offices
Architecture firm
Align Design and Architecture
Location
London, United Kingdom
Photography
Gareth Gardner
Principal architect
Interior architect Nigel Tresise
Design team
Nigel Tresise, Haroulla Georgiou
Collaborators
Project Manager: Savills. Contractor: Overbury. Cost Consultant: Heasmans. M&E Consultant: GDM. BREEAM Consultant: Twin & Earth. Principal Designer: AGA. Acoustic Consultant: Sandy Brown
Interior design
Align Design and Architecture
Lighting
Align Design and Architecture with Atrium for the corridor lights
Typology
Commercial › Workspace Interiors
Located on the 9th and 10th floors of the 22 Bishopsgate building in London, the new Hiscox headquarters is conceived as an innovative approach to the corporate environment, challenging traditional conventions by placing art and human interaction at the core of the design process. It celebrates the insurer's heritage, ambition, and love of art, as...
Project name
Hiscox Headquarter & Art Gallery
Architecture firm
Matteo Ferrari Studio
Location
22 Bishopgate, London, United Kingdom
Photography
Stale Eriksen
Principal architect
BOH: Oliver Marlow (Studio Tilt) / FOH: Ciszak Dalmas + Matteo Ferrari
Collaborators
Furniture Specialist: Workform
Completion year
December 2022
Environmental & MEP
M&E Engineer: Hurley Palmer Flatt (HDR); Mechanical and Electrical Contractor: Michael J. Lonsdale (MJL)
Typology
Commercial › Office Building, Office Space
Situated amongst the Sussex downs – these subtle houses postulate a potential future housing idea for small back-land developments. Valley View Gardens comprises four two-storey dwellings, these houses offer adaptable and accessible environments whilst providing a unique architectural proposition that is open, decisive, and daring.
Project name
Valley View Gardens
Architecture firm
Alter Architects
Location
Brighton, West Sussex, England
Principal architect
Grant Shepherd
Design team
Alter Architects
Collaborators
Steel work-iFab, Staircase-Multi-Turn
Interior design
Alter Architects
Civil engineer
De Silva Structures
Structural engineer
De Silva Structures
Environmental & MEP
NuPlanet & Alter Architects
Landscape
Alter Architects
Visualization
Alter Architects
Construction
Traditional (Cantilever)
Material
Brick, Slate, Glass, Aluminum
Typology
Residential › Housing
A calming remodel of a Victorian terrace in Stoke Newington, with a rustic, Italian charm, that is centred around a sociable kitchen and its pantry.
Project name
The Venetian Pantry
Architecture firm
Bradley Van Der Straeten
Location
Stoke Newington, London
Photography
French and Tye
Principal architect
George Bradley
Structural engineer
Constant SD
Construction
Optimal Build
Typology
Residential › Private House
Barratt London, part of the UK’s largest housebuilder Barratt Developments, has officially launched a rare opportunity to own an exclusive freehold mews house in the Zone 3 location of Tooting Bec in the popular South West London neighbourhood of Wandsworth.
Photography
Barratt London
Ekho Studio has completed its first student accommodation project, as the interiors consultancy enters the PBSA (Purpose-built Student Accommodation) market for the first time. The project is a new-build scheme called Enso, located in the heart of Colchester and just minutes from the University of Essex campus.
Architecture firm
Ekho Studio
Principal architect
Rachel Withey
Design team
Rachel Withey
Collaborators
Building Architect - HNW
Interior design
Ekho Studio
Construction
Watkins Jones
Client
Moorfield and Melberry
Typology
Student Accommodation Amenity Design
Next month sees the opening of The Architecture Drawing Prize exhibition at Sir John Soane's Museum in London. It features drawings by the finalists and category winners of the 2023 Architecture Drawing Prize
Title
The Architecture Drawing Prize Exhibition
Category
Architecture & Design
Eligibility
Open to public
Register
https://www.soane.org/your-visit
Organizer
Sir John Soane's Museum, Make Architects and the World Architecture Festival
Date
31 January – 3 March 2024
Venue
Sir John Soane’s Museum in London
Traveling for construction work across the UK can be a gratifying and enriching experience. It affords you the chance to enhance your skills, participate in diverse projects, and traverse different regions of the country.
Written by
Zaki Lazaroska

