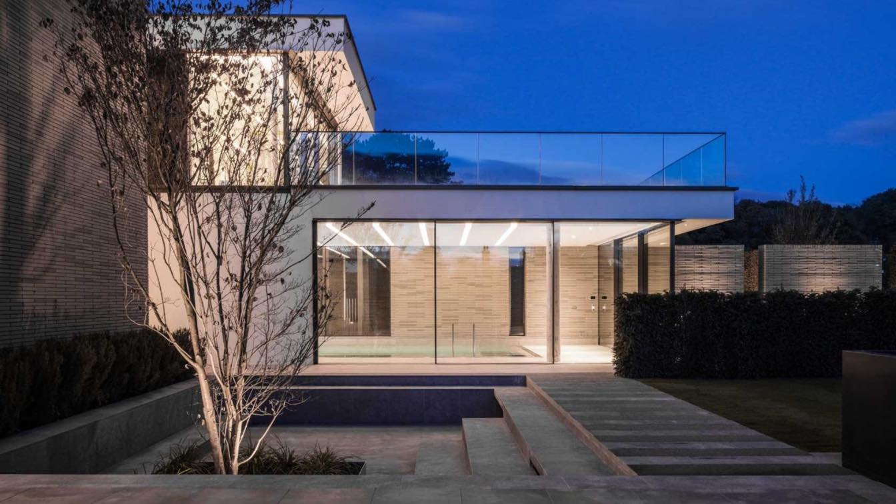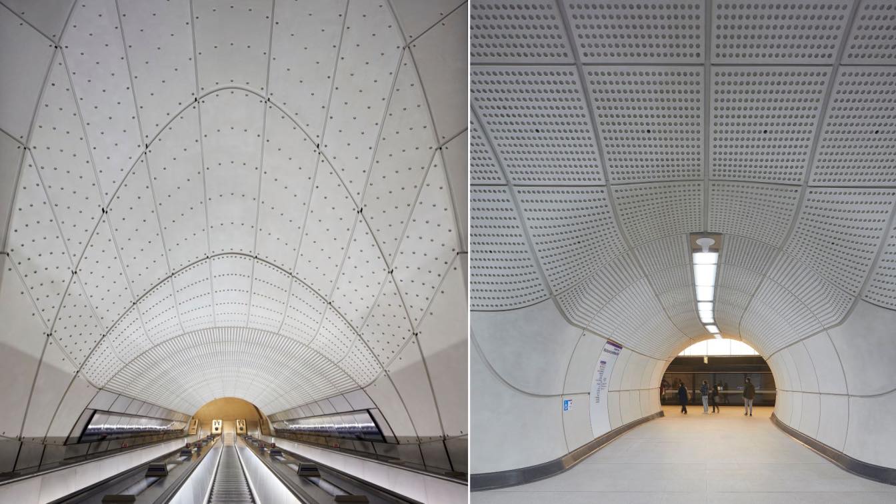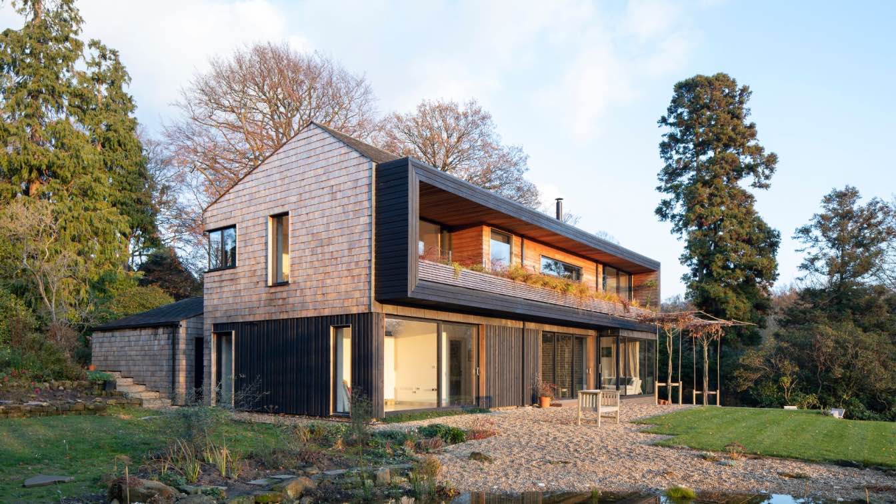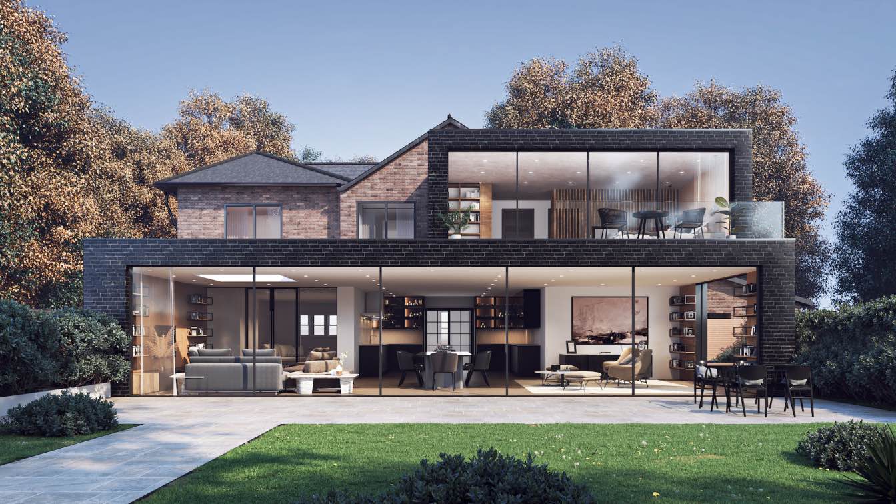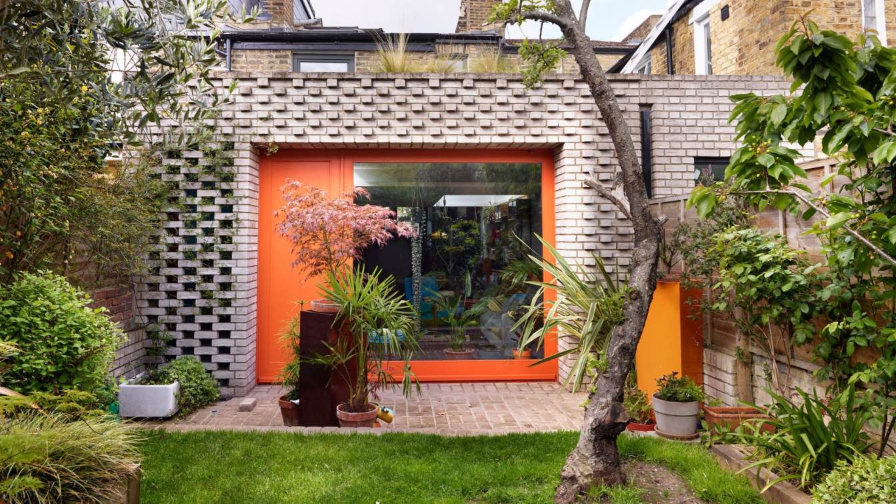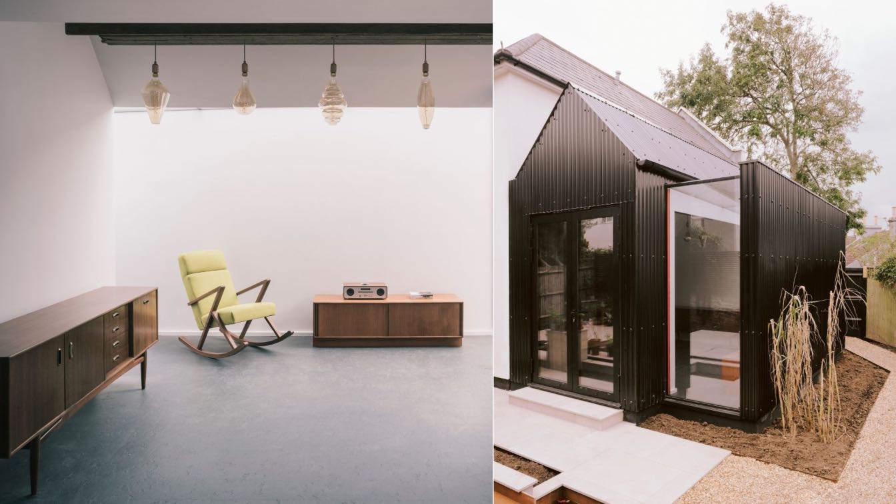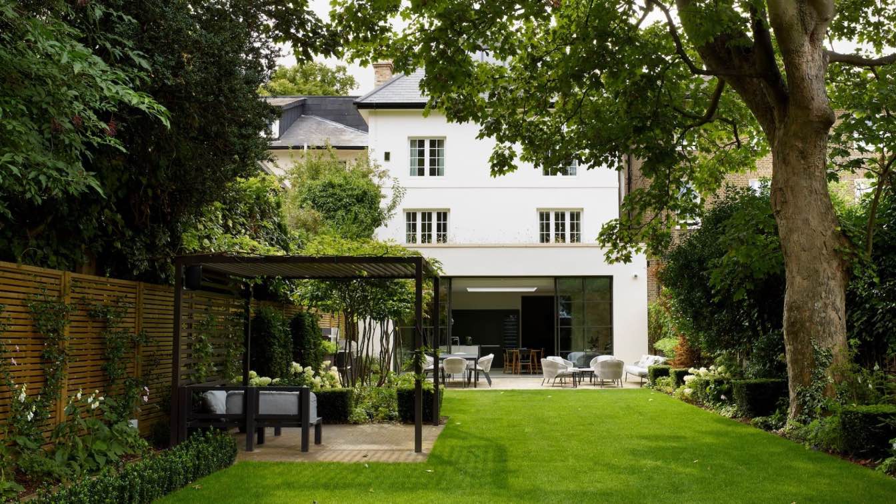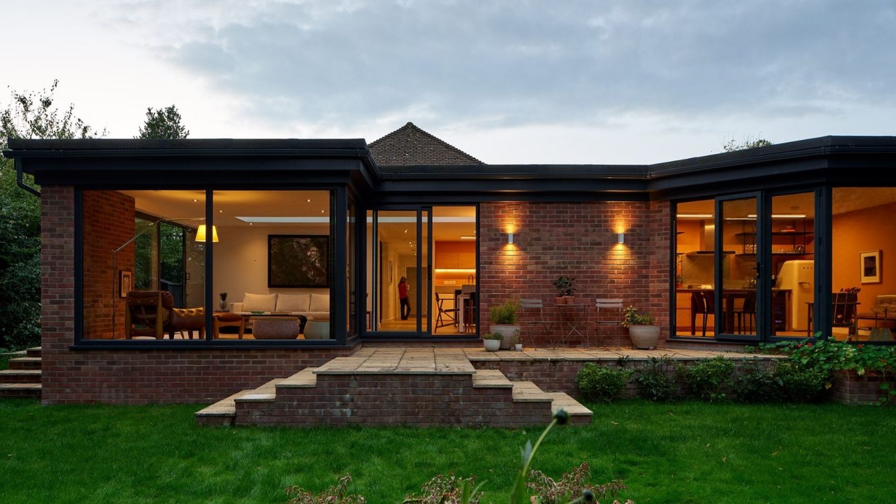This exemplary design in Shropshire consists of a 1200 sqm new-build contemporary detached family home set within an inspirational twenty-acre rural site. The concept was to allow the landscaping to blend and interact with the building, blurring their boundaries and rooting the building into its site.
Project name
Shropshire Residence
Architecture firm
Gregory Phillips Architects
Location
Shropshire, England, United Kingdom
Principal architect
Ralph Hill-King, Gregory Phillips
Design team
Ralph Hill-King, Gregory Phillips, Karla Diaz
Interior design
Gregory Phillips
Structural engineer
Ramboll
Lighting
Light Corporation
Visualization
Gregory Phillips
Material
Brick, Concrete, Metal, Glass
Typology
Residential › House
The Elizabeth line, London’s newest railway and part of the London Underground network officially opened on 24 May 2022. Working with the client, Crossrail, Grimshaw with Atkins, Maynard and Equation led a unique role on the new line - delivering the line-wide design for the project - a design strategy that brings a cohesive, intuitive and consiste...
Project name
Elizabeth line
Architecture firm
Grimshaw
Location
London, United Kingdom
Photography
Hufton + Crow
Principal architect
Neill McClements
Collaborators
Atkins, Maynard
Typology
Transportation › Railway
Lane End house sits within a rural idyll, located at the end of a private track in the heart of South Downs. The site is elevated and surrounded by mature woodland which offers stunning views over tranquil parkland beyond. The building was a replacement for a late 1930’s dwelling on the site which was poorly constructed, inefficient both in terms o...
Architecture firm
PAD Studio
Location
West Sussex, United Kingdom
Photography
Richard Chivers
Principal architect
Wendy Perring
Civil engineer
McCarey Simmonds Limited
Structural engineer
McCarey Simmonds Limited
Environmental & MEP
Energy Count
Material
Timber Shingles and Timber cladding
Typology
Residential › House
Norfolk House, a private residence with a contemporary design, is located in the countryside, close to Birmingham. We transformed and remodelled the existing building of the 1970s by adding an extension to it. The two-storey house is located in a privileged neighborhood, in between the other attached houses with a large garden each.
Project name
Norfolk House
Architecture firm
WindsorPatania Architects
Location
Summerhill, Kingswinford, Birmingham, UK
Tools used
Autodesk 3ds Max, V-ray, Adobe Photoshop
Principal architect
Giovanni Patania
Design team
WindsorPatania Architects
Completion year
Estimated 2023
Visualization
Fares Issa, WindsorPatania Architects
Typology
Residential › House
Located with the Dulwich Estate and in Dulwich Village Conservation Area, this modest Victorian cottage underwent a full refurbishment and extension. In it, a pair of perforated brick panels connect the considered interiors with its garden.
Project name
Block Colour
Architecture firm
Variant Office
Location
Dulwich Conservation Area, London, United Kingdom
Photography
Rachael Smith
Principal architect
Ashvin de Vos
Design team
Variant Office
Interior design
Variant Office
Structural engineer
Ian Harban Consulting Engineers
Supervision
Variant Office
Construction
DB Construction
Material
Brick, polished concrete, wood
Typology
Residential › House, full refurbishment, rear extension
Surrounded on all sides, due to the low nature of boundary fence lines ‘Hideaway’s’ garden has uninterrupted light for 70% of the day. This makes this garden of high value to the current owners' love and appreciation of gardening.
Project name
The Hideaway
Architecture firm
Alter & Company
Location
Kemptown, Brighton, United Kingdom
Photography
Lorenzo Zandri
Principal architect
Grant Shepherd, Leith Mckenzie
Interior design
Alter & Company
Landscape
Alter & Company
Visualization
Alter & Company
Construction
Masonry, Timber Frame, Cladding Corrugated Black Steel
Typology
Residential › House, Domestic/City Conservation
KSR and Clifton Interiors were commissioned by an ambitious couple to remodel and enhance space to their existing three-storey home in St John’s Wood Conservation Area. The clients wanted a fun and contemporary design whilst retaining some of characteristics of the original property, formerly part of a chapel.
Project name
Lamorna House
Architecture firm
KSR Architects & Interior Designers
Location
St John’s Wood, London, UK
Photography
Rachael Smith
Principal architect
KSR Architects & Interior Designers
Interior design
Clifton Interiors
Structural engineer
Engineeria
Environmental & MEP
Integration
Landscape
Kate Gould Gardens
Construction
Cheyne Construction
Typology
Residential › House Refurbishment/ Extension
Located 160km northeast of London, Norwich is a historic city with about 150,000 inhabitants that houses the new home of a couple of clients of the brazilian architect Julliana Camargo. The clients decided to face a new phase in English lands.
Project name
Norwich House
Architecture firm
Studio Julliana Camargo, Thiago Natal
Location
Norwich, England
Photography
Nick Guttridge
Principal architect
Juliana Camargo, Thiago Natal
Collaborators
Production: Juliana Camargo and Katia Hill
Interior design
Studio Julliana Camargo; Interior Assistant: Samira Caetano
Typology
Residential › House

