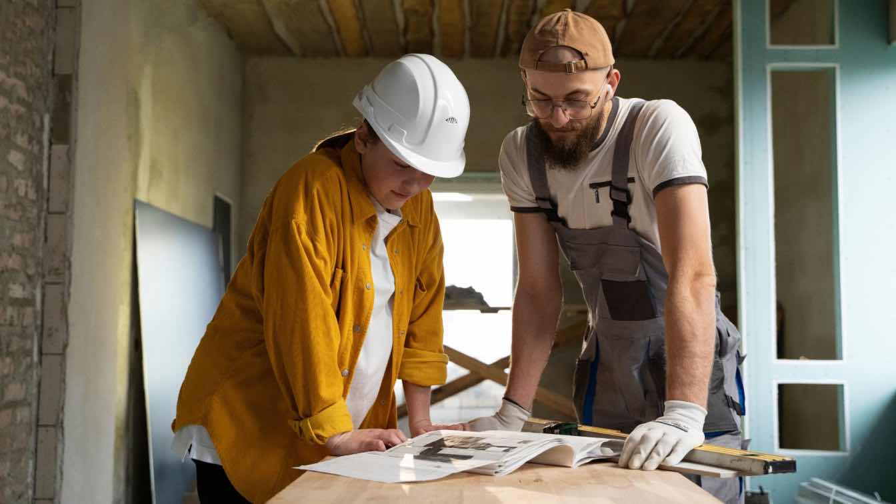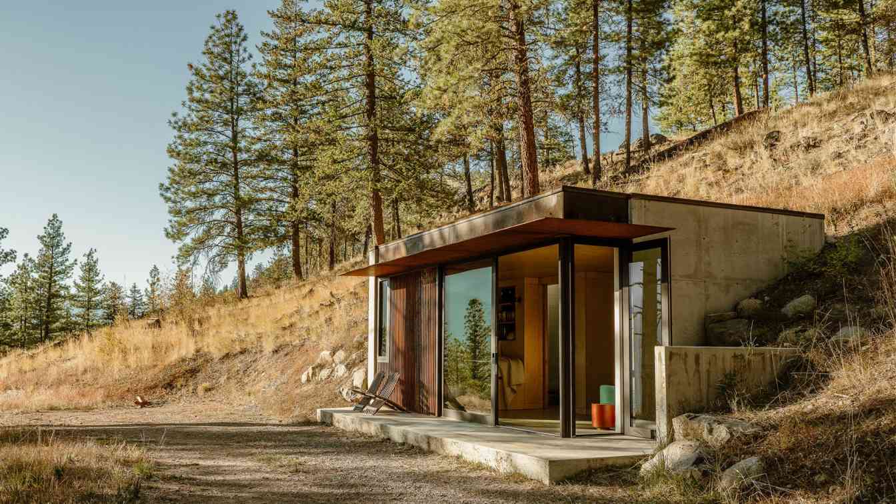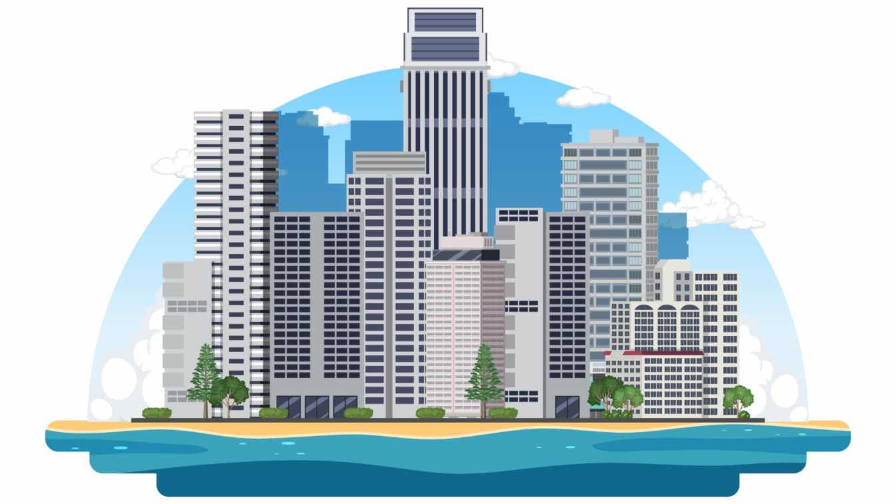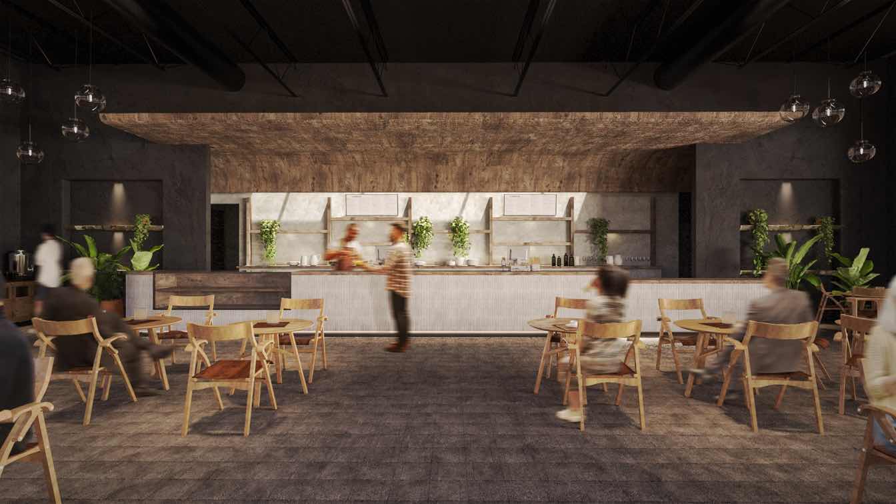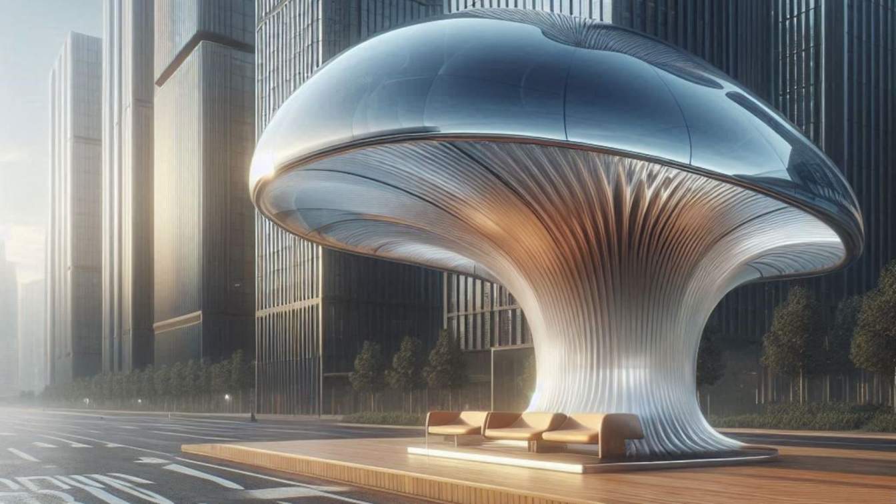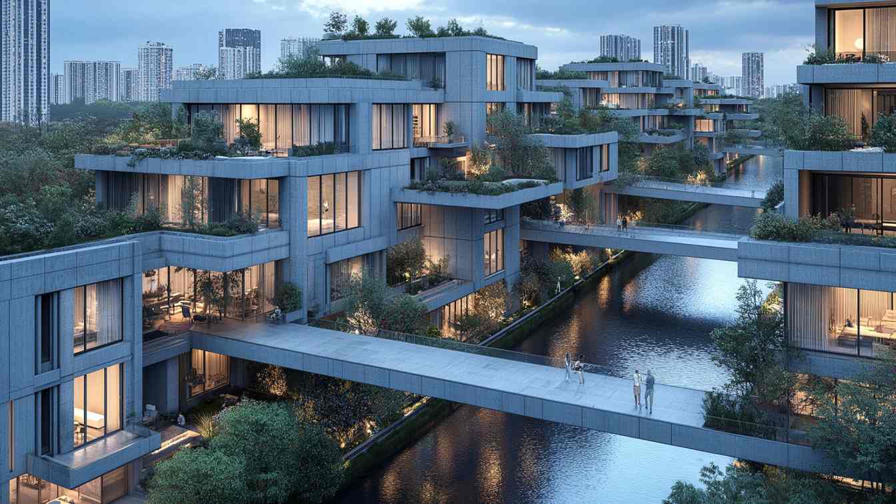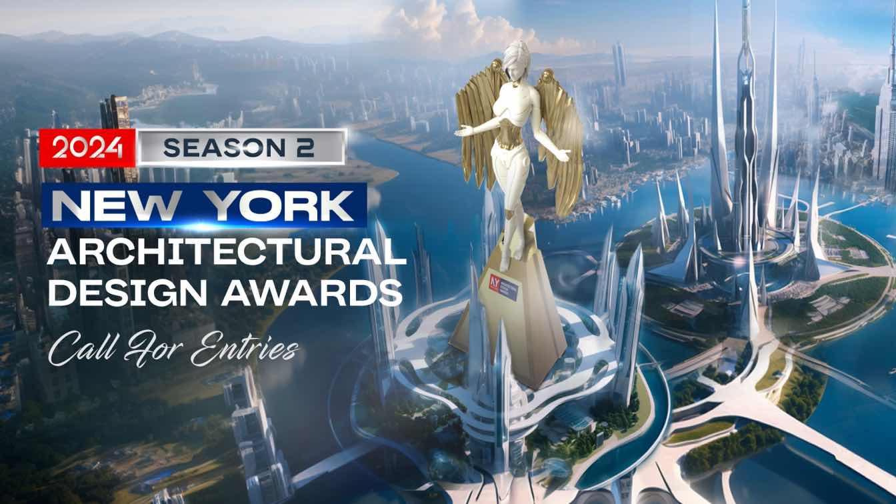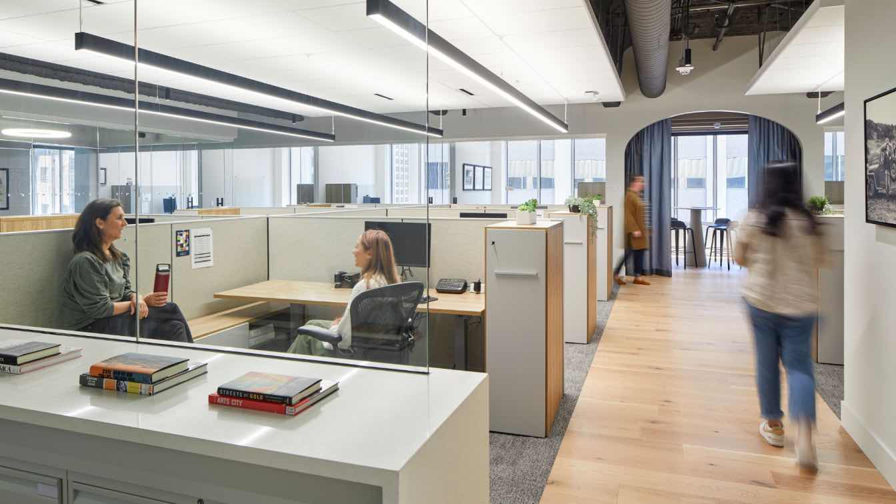If you decide to construct a new home in Sacramento, this is something that might be very beneficial because you will have an opportunity to build a home of your own choice.
A small outpost is bermed into a steep slope site with mountain bike and cross-country ski access for an outdoor enthusiast. Located in Mazama, Washington, the site for this small cabin lies in the heart of the Methow Valley. The dramatic views and opportunity for year round recreation drew our client to this region.
Location
Mazama, Washington, USA
Photography
Ben Lindbloom
Design team
Jon Gentry, Aimée O’Carroll ARB, Ben Kruse
Structural engineer
J Welch Engineering
Material
Concrete, Wood, Glass
Typology
Residential › Cabin
There’s no question that Miami is the playground of the rich and famous; its options for ultra-luxurious properties only grow longer by the year. Whether you’re seeking the classy beauty of Dolce and Gabbana Residences or a more secluded experience on Indian Creek island, Miami will never disappoint.
Written by
Liliana Alvarez
Home to the newest locations of Austin favorites Veracruz and Dee Dee, Leona Botanical Cafe & Bar introduces a third place—a spot away from the home and the workplace, where people can gather, relax, and refuel—to the small municipality of Sunset Valley tucked into larger South Austin.
Project name
Leona Botanical Cafe & Bar
Architecture firm
Clayton Korte
Location
Austin, Texas, USA
Design team
INTERNAL PROJECT TEAM: Nathan Quiring, AIA, Partner. Christina Clark, NCIDQ, Interior Designer. Will Hachtman, Associate AIA, Project Designer
Built area
Cafe is 3000 t² of conditioned interior spaces, and the surrounding porch is 2,700 t². The eateries are each 850 t²
Collaborators
Landscape Architect: Campbell Landscape Architecture. Brand Design: Overstory. General Contractor: GCreek. Civil Engineer: Migl Engineering . Structural Engineer: Urban Structure. MEP Engineer: APTUS. Access Compliance: Deming Designs.
Typology
Hospitality › Cafe, Bar
Imagine waiting for your bus at a stop that’s not only functional but also a beacon of sustainability—welcome to the mushroom-inspired bus stop in Pennsylvania, USA. This innovative structure is more than just a shelter; it’s a symbol of eco-friendly design and a step forward in sustainable urban architecture.
Project name
Solar Bus Stop
Architecture firm
Green Clay Architecture
Location
Pennsylvania, USA
Tools used
Midjourney AI, Adobe Photoshop
Principal architect
Khatereh Bakhtyari
Design team
Green Clay Architecture
Visualization
Khatereh Bakhtyari
Typology
Transportation › Bus Stop
Our modern residential bridge stands as a remarkable testament to the harmonious fusion of advanced architecture and luxurious living, gracefully spanning over a serene and picturesque river. This innovative structure, crafted from modern materials such as concrete, glass, and steel.
Project name
Residential Bridge
Architecture firm
Mozhgan_Vaez
Location
San Francisco, United States
Tools used
Midjourney AI, Adobe Photoshop
Principal architect
Mozhgan Vaez
Visualization
Mozhgan Vaez
Typology
Residential › House
The NY Architectural Design Awards stand as a prestigious platform, recognizing the world's most exceptional architectural designs. This award platform unites the most innovative and outstanding works crafted by skilled architects, visionary designers, and aspiring students from every corner of the globe.
Organizer
International Awards Associate (IAA)
Category
Architecture & Design
Eligibility
Open to public
Register
https://nyarchitectureawards.com/login.php
Awards & Prizes
1) Design of the Year. 2) Gold Winner. 3) Silver Winner. Each winning award will receive various benefits according to this listing: https://nyarchitectureawards.com/design-awards.php#benefits
Entries deadline
Sep 18, 2024
For more than 70 years, the Evelyn and Walter Haas, Jr. Fund (Haas Jr. Fund) has advanced the philanthropic impact of the Levi Strauss family legacy through $695 million in grants to organizations working to expand rights and create opportunities.
Project name
Haas Jr. Foundation Headquarters
Architecture firm
TEF Design
Location
San Francisco, California, USA
Photography
Mikiko Kikuyama
Design team
Douglas Tom, FAIA. Kate Thorson. Samantha Rose. Rebecca Cisneros
Collaborators
Shaw Carpet Tile, Heath Ceramics, Artemide Lighting, Knoll Systems Furniture, LightArt Acoustical Baffles
Interior design
TEF Design
Structural engineer
FTF Engineering, Inc.
Environmental & MEP
MHC Engineers
Lighting
Architecture & Light
Construction
GCI General Contractors
Typology
Commercial Architecture › Office Building

