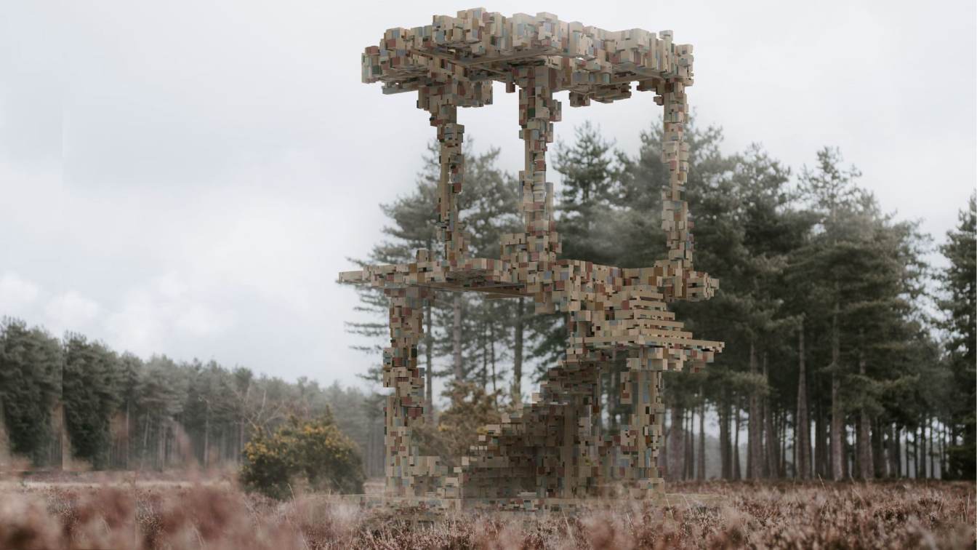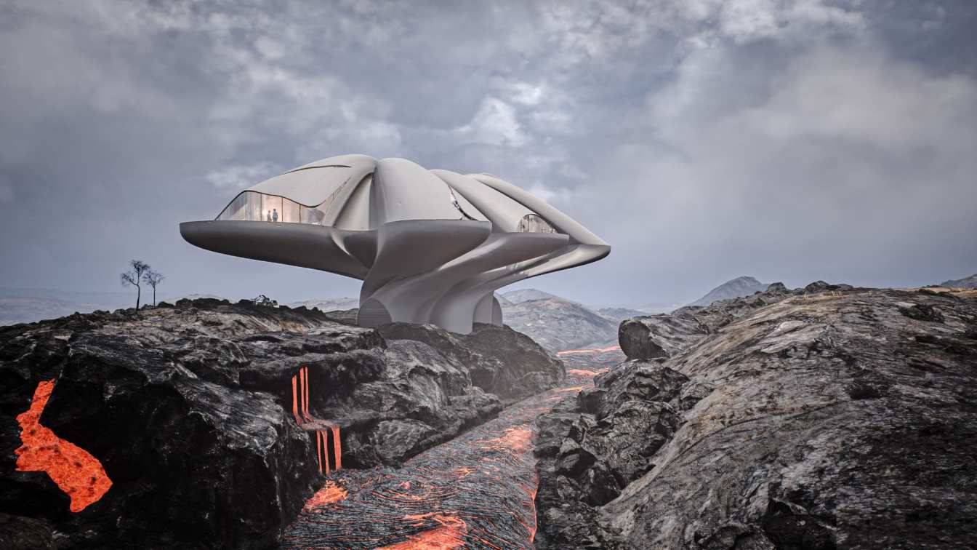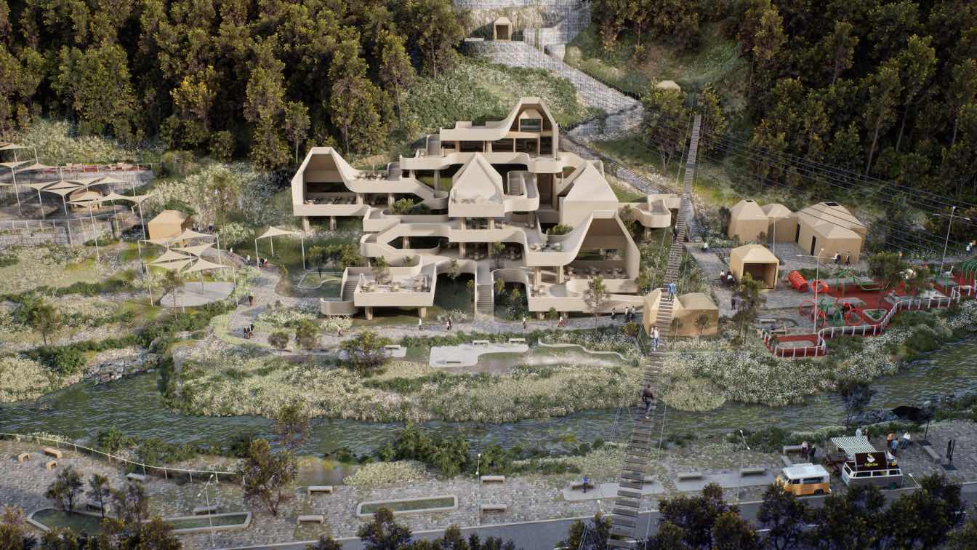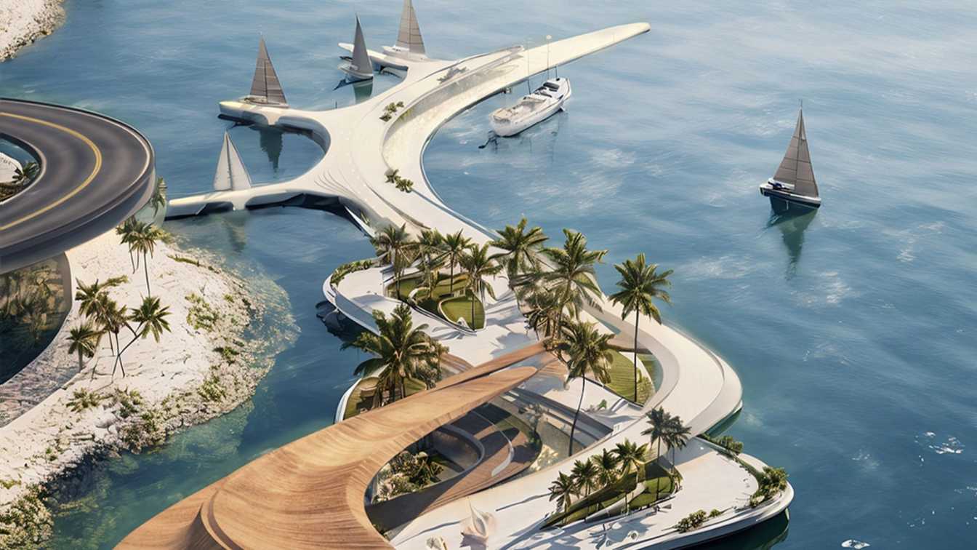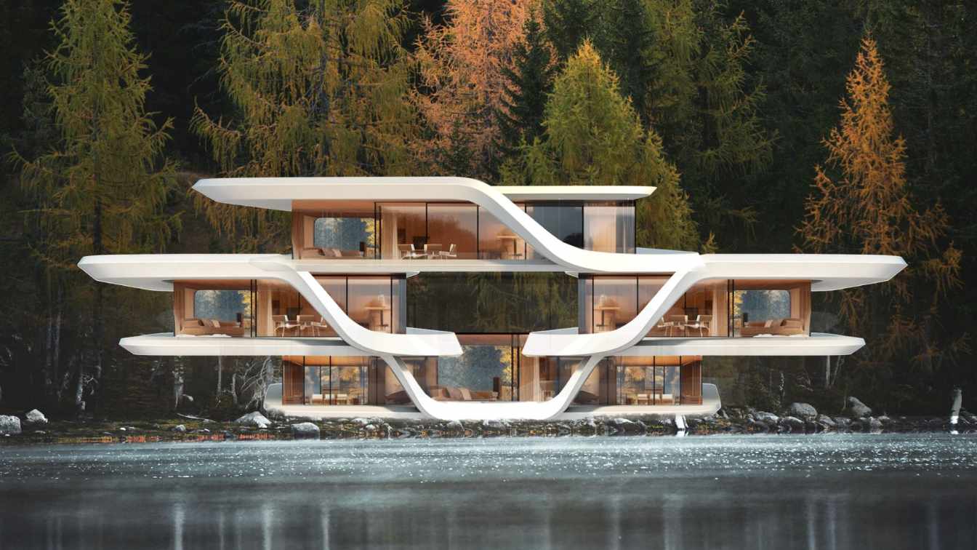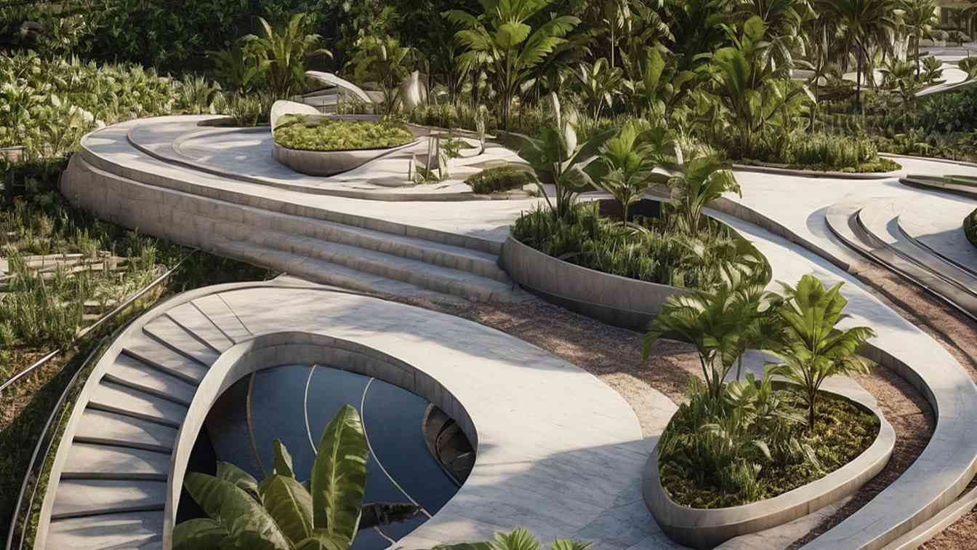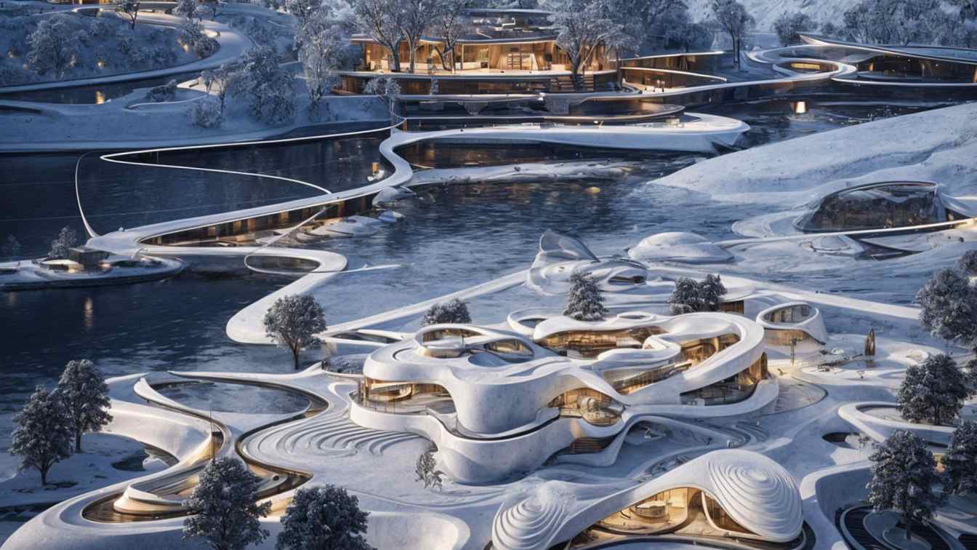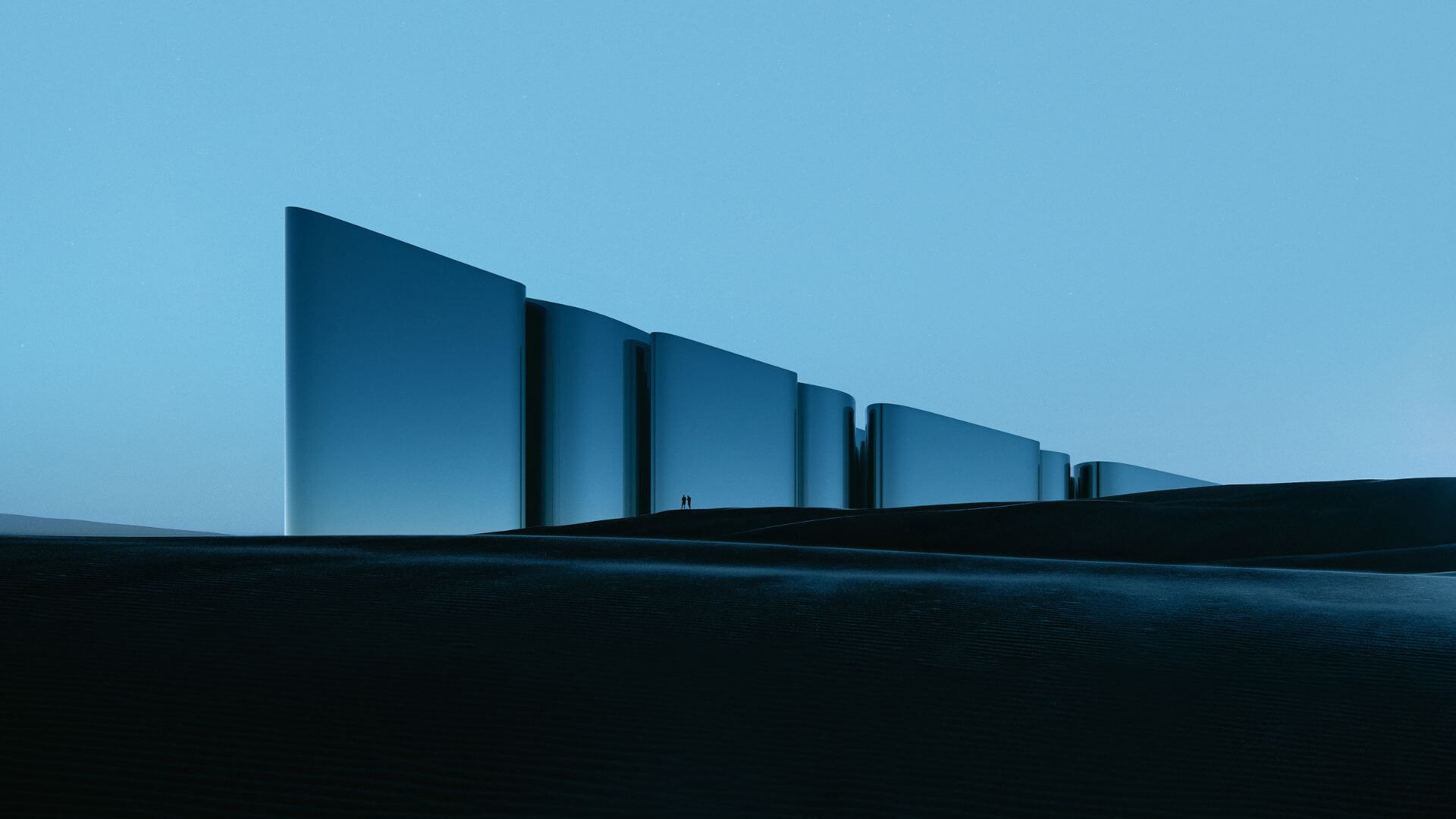This project redefines waste wood as a valuable architectural resource by introducing a replicable framework for sustainable building design and construction (SBDC). Rooted in circular economy principles, the project addresses the pressing challenge of reusing irregular off-cut wood—material typically dismissed due to its non-standard geometry.
Project name
Framework for sustainable building design and construction using off-cut wood
Architecture firm
Boyuan Yu, Jianing Luo, Yi Shi
Tools used
Rhinoceros 3D, Grasshopper, V-ray, Unreal Engine, Adobe Photoshop
Principal architect
Boyuan Yu, Jianing Luo, Yi Shi
Design team
Boyuan Yu, Jianing Luo, Yi Shi
Collaborators
Mingming Zhao, Adam Fingrut, Lei Zhang
Visualization
Boyuan Yu, Jianing Luo, Yi Shi
Typology
Public Space › Pavilion
In the volcanic heart of Kalapana, Hawaii, a futuristic structure gently rests upon the rock, like an organic creature finding refuge. It doesn’t conquer the landscape, it contemplates it. Inspired by parasitic architecture, Volcano Shell adapts to its surroundings like a natural extension of the hardened lava.
Project name
Volcano Shell
Architecture firm
ORCA Design
Location
Kalapana, Hawaii
Tools used
Rhinoceros 3D, Revit, Unreal Engine, Adobe Premiere Pro, Adobe Photoshop
Principal architect
Marcelo Ortega, Chris an Ortega, Jose Ortega
Design team
Chris an Ortega, Marcelo Ortega, José Ortega, Paula Zapata, Alexandra Gavilanez, Daniela Carvajal, Eliza Heredia, Camila Salinas
Collaborators
Francisco Perez, Wuilder Salcedo
Visualization
ORCA Design
Typology
Residential › Housing
Dividing the site into three sections with a central “mobility zone” and utilizing the surrounding zones for services is an intriguing and functional approach. This layout strikes a balance between recreation and accessibility, offering a well-rounded experience for visitors.
Project name
Kelarsky Adventure Park
Architecture firm
Gelan Architects
Location
Kelardasht, Mazandaran, Iran
Tools used
Rhinoceros 3D, Unreal Engine
Principal architect
Mohammad Kaafy, Mahtab Hasani
Design team
Mahdi Mirahmadi
Collaborators
Shero Vartoumian, Ali Agheli
Visualization
Shayan Hoseini
Status
Under Construction
Typology
Public Space › Park
Designed by Mind Design for the evolving DOM WORLD Master Plan, AquaPort is a vibrant hub for water transport, complete with a marketplace, a custom boat workshop, and gathering
spaces for the community.
Project name
Aqua Port Marina
Architecture firm
Mind Design
Design team
Miroslav Naskov, David Richman, Jan Wilk, Michelle Naskov, Igor Starostiuk, Dimon Fedorov, Denis Sinchenko, Polina Shpolskaya
Typology
Hospitality › Bahía
As part of our Oblivion House design research series, this project redefines the relationship between architecture and nature, creating a home that breathes, evolves, and connects. More than just walls, it is an immersive experience - organic forms, natural materials, and seamless transitions between indoor and outdoor spaces.
Project name
The Feeling Of Being Home
Architecture firm
Mind Design
Tools used
Autodesk Maya, Rhinoceros 3D, Unreal Engine, Adobe Photoshop
Principal architect
Miroslav Naskov
Design team
Miroslav Naskov, David Richman, Jan Wilk, Michelle Naskov
Visualization
Mind Design
Typology
Residential › House
: Imagine stepping into a park where architecture and nature seamlessly blend, creating an immersive experience that inspires, rejuvenates, and connects people with their surroundings. A futuristic public space where innovation and sustainability come together to redefine urban living—this is the vision of tomorrow’s parks.
Project name
The Future of Public Spaces
Architecture firm
Mind Design
Tools used
Autodesk Maya, Unreal Engine, Adobe Photoshop
Principal architect
Miroslav Naskov
Design team
Miroslav Naskov, David Richman, Jan Wilk, Michelle Naskov, Igor Starostyuk, Polina Shpolskaia, Pavlo Shlapak, Aleksandra Bibikova,Dmitriy Savosh, Nikolay Bodurov
Typology
Park › Landscape Architecture
Digital platform that’s redefining how architects and designers showcase their work. An innovative way to share your portfolio, captivate audiences, and connect with potential clients. Our idea is to bring all creative industries to come to work together under one roof and cross inspire each other.
Architecture firm
Mind Design
Tools used
Autodesk Maya, Unreal Engine, Adobe Photoshop
Principal architect
Miroslav Naskov
Design team
Miroslav Naskov, David Richman, Jan Wilk, Michelle Naskov, Igor Starostyuk, Polina Shpolskaia, Pavlo Shlapak, Aleksandra Bibikova,Dmitriy Savosh, Nikolay Bodurov
Visualization
Mind Design, nVusual Studio
Status
Concept - Design, Beta version testing
Typology
Office Building › Innovation Center
Millennium Horizon is a groundbreaking architectural project envisioned for the future cityscape in the United Arab Emirates (UAE), strategically located between the bustling cities of Dubai and Abu Dhabi. This visionary project redefines urban planning and city structure through a unique concept inspired by triangles of varying heights and sizes.
Project name
Millennium Horizon
Architecture firm
Tanevoo
Tools used
Autodesk 3ds Max, Unreal Engine, Corona Renderer, Adobe Photoshop, Adobe Illustrator, Adobe After Effects, DaVinchi Resolve
Principal architect
Tanevoo, XX, Sergey Shelestyukovich
Design team
Tanevoo, XX, Sergey Shelestyukovich
Visualization
Tanevoo, XX, Sergey Shelestyukovich

