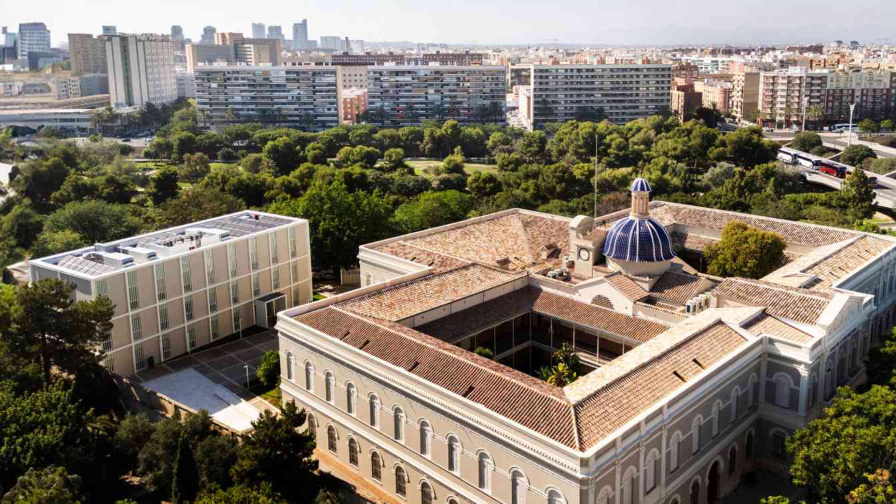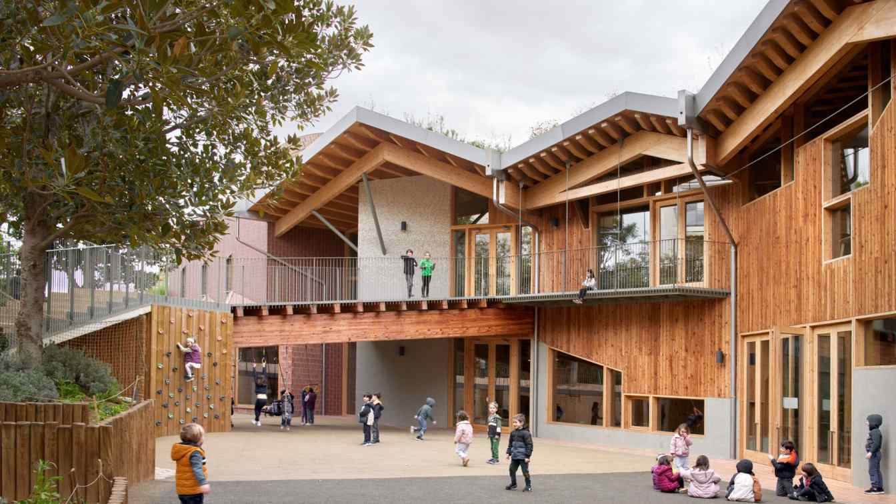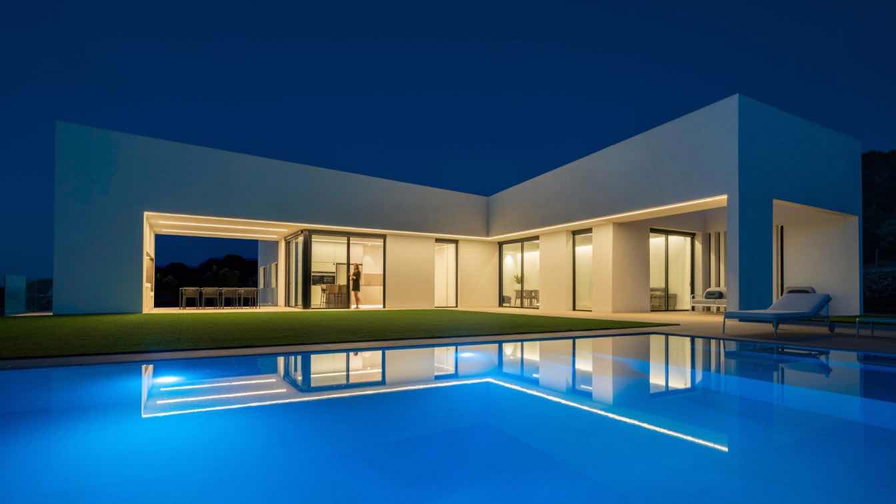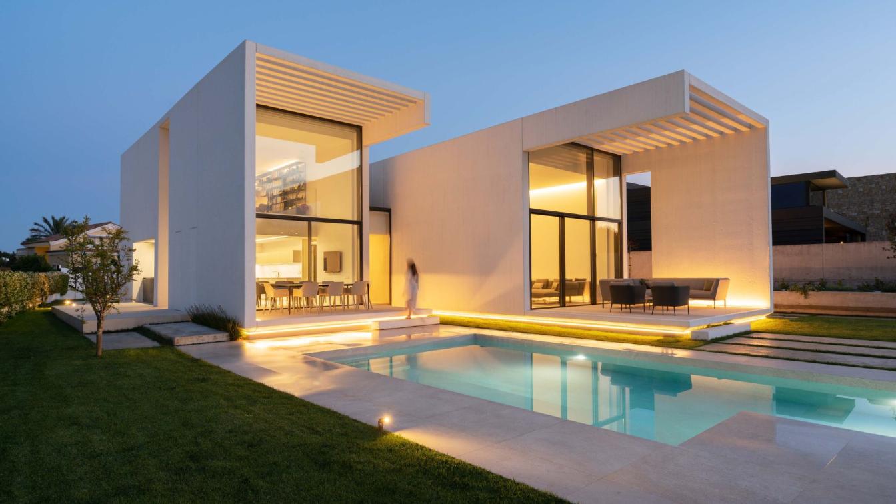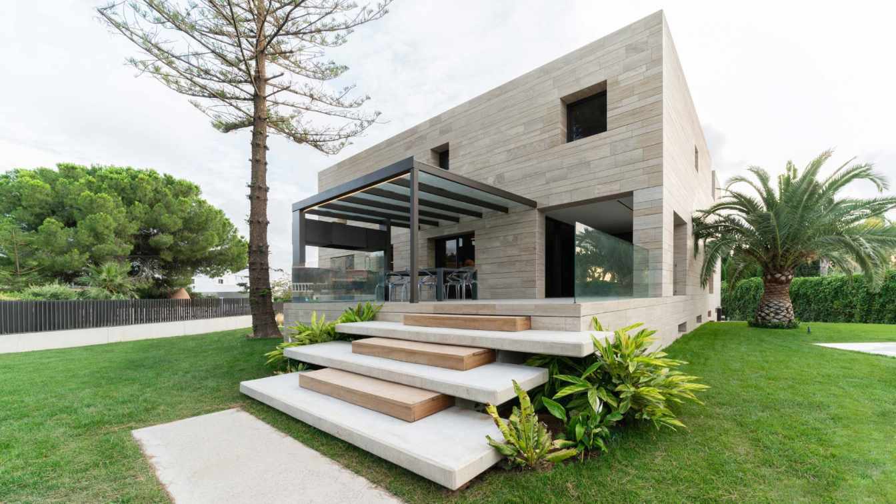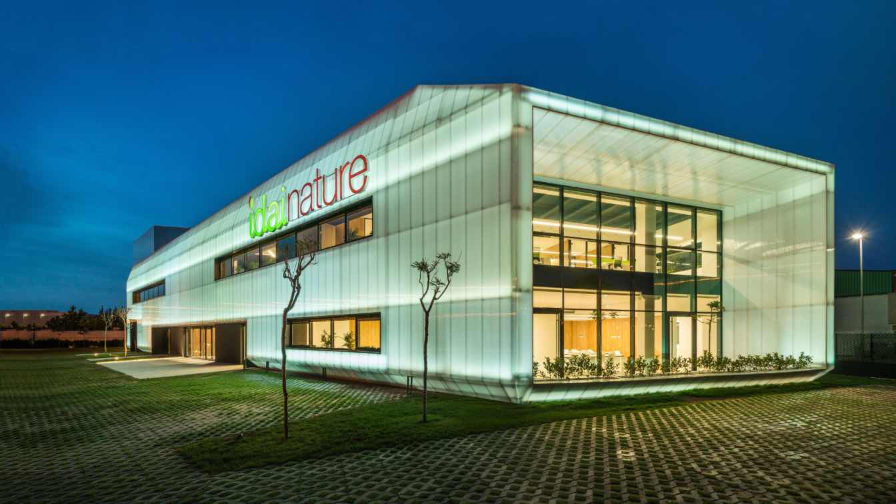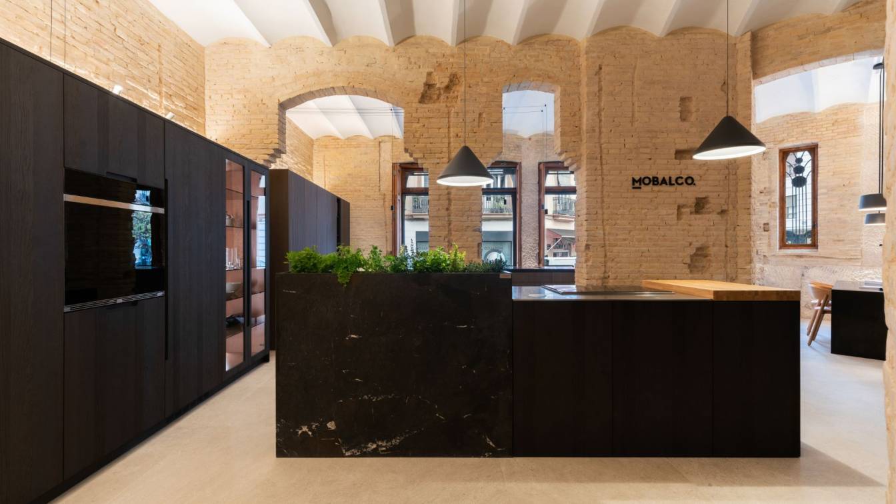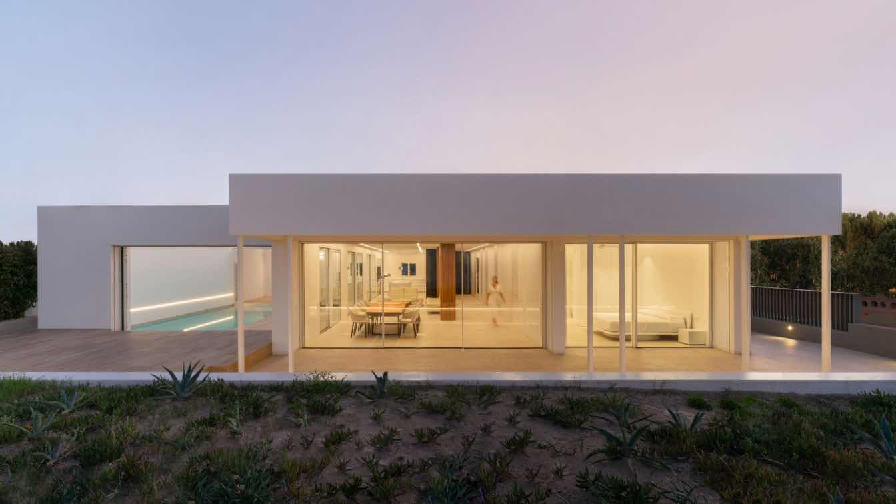This architectural project transforms the former San Juan Bautista Asylum into the new urban campus of the European University in Valencia, combining heritage preservation with a functional and contemporary design. Historic elements such as Nolla mosaics are restored, while spaces are optimized for education.
Project name
Universidad Europea | Turia Campus
Architecture firm
Ramón Esteve Estudio
Location
C/ de Guillem de Castro 175, 46008 Valencia, Spain
Photography
Alfonso Calza
Principal architect
Ramón Esteve
Design team
Anna Boscá, Beatriz Gascón, Guillermo Sahuquillo, Beatriz Martín, Teresa Piá
Collaborators
Landscaping: GM Paisajistas. 3D images: Tudi Soriano and Pau Raigal. Building engineers: Emilio Pérez and Sergio Cremades. Construction companies: Kalam, www.kalam.es, Vialterra. Engineering: Leing Ingeniería. Wood structure restoration: Lemara. Archeologist: Paloma Berrocal. Promoter: Universidad Europea
Built area
Gross floor area 1,753 m² extension 5,406 m² restoration; Usable floor area 1,507 m² extension 3,993 m² restoration
Construction
Kalam, Vialterra
Material
Restoration: wood, ceramic tiles. Extension: aluminium – envelope, glass – envelope, concrete – structure, expanded metal – platforms and floor sections, MDF boards – custom furniture
Budget
extension 2,7 mil. €; restoration 4,9 mil. €
Client
Universidad Europea
Typology
Educational Architecture › University
This school seamlessly integrates into a ravine surrounded by a Mediterranean pine forest, using nature as its primary classroom. Built with exposed clay and timber, it reveals its structure as part of the learning experience, free from cladding or superfluous details. A green roof regulates temperature and blends the building into its surroundings...
Project name
Imagine Montessori School
Architecture firm
Gradolí & Sanz Arquitectes
Location
Paterna, Valencia, Spain
Photography
Mariela Apollonio
Principal architect
Arturo Sanz, Carmel Gradolí, Fran López
Collaborators
Architects: J. Luis Vilar, María Navarro, Daniel López. Quantity surveyor: Francisco Vallet. Traditional structure engineering: Adolfo Alonso. Timber structure engineering: Albura Wood & Concept. Metalwork: Martí Cots. Brick vaults: Cercaa. Exterior wood carpentry: Morata. Interior carpentry: DISBEA showlutions. Installations phase 1, BREEAM consultant phase 1: Zero Consulting. Installations phase 2: GME. Lighting: Cosmo Stil. Green certification consultant: GBCE. Acoustic consultant: Silens Acústica. Landscape design phase 1: GM Paisajistas. 3D visualizations: Drawfield. General constructor: Grupo Valseco
Built area
Built-up area: 2,922 m²; Usable floor area: 2,298 m²
Client
Zubi Educational Real State
Typology
Educational Architecture › School
On the outskirts of the urban area of Canals and surrounded by olive and citrus groves, a house is designed based on the principles of a traditional typology that respects the place where it is located.
Project name
Casa De Los Vientos (Wind House)
Architecture firm
Ruben Muedra Estudio De Arquitectura
Location
46650 Canals, Valencia, Spain
Photography
Adrián Mora Maroto
Principal architect
Rubén Muedra
Collaborators
Emilio Belda
Interior design
Rubén Muedra Estudio de Arquitectura
Civil engineer
Rubén Clavijo
Structural engineer
Emilio Belda
Construction
Industrias Montesa Parra 2015 SL
Typology
Residential › House
The house is located in a residential area in the interior of the province of Valencia, next to a high quality natural environment, reinforced by the presence of the Golf Course that borders the plot. The urbanization is dominated by large plots, but with elongated proportions, bordering the road and the Golf Course on its short sides, and two adjo...
Project name
Casa Oriol / Oriol House
Architecture firm
Ruben Muedra Estudio De Arquitectura
Location
46117 Betera – Urb. Torre en Conill, Valencia, Spain
Photography
Adrian Mora Maroto
Principal architect
Rubén Muedra
Collaborators
Emilio Belda, Inés Fabra, Javier Muedra
Interior design
Rubén Muedra
Completion year
2019 -2020 (13 meses)
Civil engineer
Javier Muedra Ortiz
Structural engineer
Emilio Belda
Construction
Nideker Houses
Material
Concrete, Glass, Steel
Typology
Residential › House
The house is located in a private residential area with low population density and characterized by its large open spaces, gardens, and extensive woodlands. In this setting, we are met by a house from the 1970´s, whose poor construction has left only part of its base structure, and whose peculiar positioning has created a diamond-shaped plot.
Project name
Casa Grace | Grace House
Architecture firm
Ruben Muedra Estudio De Arquitectura
Location
46980 Paterna, Valencia, Spain
Photography
Adrián Mora Maroto
Principal architect
Rubén Muedra
Collaborators
Ángela Gómez, Raúl García
Interior design
Rubén Muedra Estudio de Arquitectura
Completion year
2018 (13 meses)
Civil engineer
Arquitecto Técnico | Building Engineer: Rubén Clavijo
Structural engineer
Emilio Belda
Construction
Nideker Houses
Typology
Residential › House
Ruben Muedra Estudio De Arquitectura: Idai Nature is a company specialized in natural and organic fertilizers that seeks to be a benchmark in innovative natural solutions, waste zero, focused on nutrition and crop protection, allowing the producer to improve the quality and profitability of their crops respecting the environment ambient.
Project name
Idai Nature Headquarters
Architecture firm
Ruben Muedra Estudio De Arquitectura
Location
46185 La Pobla de Vallbona, Valencia, Spain
Photography
Adrián Mora Maroto
Principal architect
Rubén Muedra
Collaborators
Inés Fabra, Emilio Belda. Project manager: Javier Córcoles, Juan Antonio Martínez, Jesús Pérez
Interior design
Rubén Muedra
Civil engineer
Paul Roch Parsons, Rubén Clavijo
Structural engineer
Emilio Belda
Construction
Nideker Houses
The Flagship Store and showroom of Cocinas Mobalco is located on the ground level property in the Ferrer Building (from the year 1905), on the corner of Cirilo Amorós and Pizarro Streets. This building is an excellent example of Modernism or, more specifically, of the Sezession movement.
Project name
Mobalco Cocinas Flagship Store
Architecture firm
Ruben Muedra Estudio De Arquitectura
Location
46004 Valencia, Valencia, Spain
Photography
Adrián Mora Maroto
Principal architect
Rubén Muedra
Collaborators
Inés Fabra, Costanza Canuto
Interior design
Ruben Muedra Estudio De Arquitectura
Material
Brick, concrete, glass, wood, stone
Typology
Commercial › Store, Showroom
On a beach of fine white sand next to the Mediterranean Sea and tucked into the coastline dunes, we come upon a house that was built 80 years ago by a Parisian mayor. This is the preexisting house of rectangular shape with a hip roof and a large enclosed courtyard facing the southeast.
Project name
Casa De La Duna
Architecture firm
Ruben Muedra Estudio De Arquitectura
Location
46780 Oliva, Valencia, Spain
Photography
Adrián Mora Maroto
Principal architect
Rubén Muedra
Collaborators
Ángela Gómez, Víctor Pavía
Interior design
Rubén Muedra Estudio de Arquitectura
Civil engineer
Rubén Clavijo
Structural engineer
Emilio Belda
Construction
Nideker Houses
Typology
Residential › House

