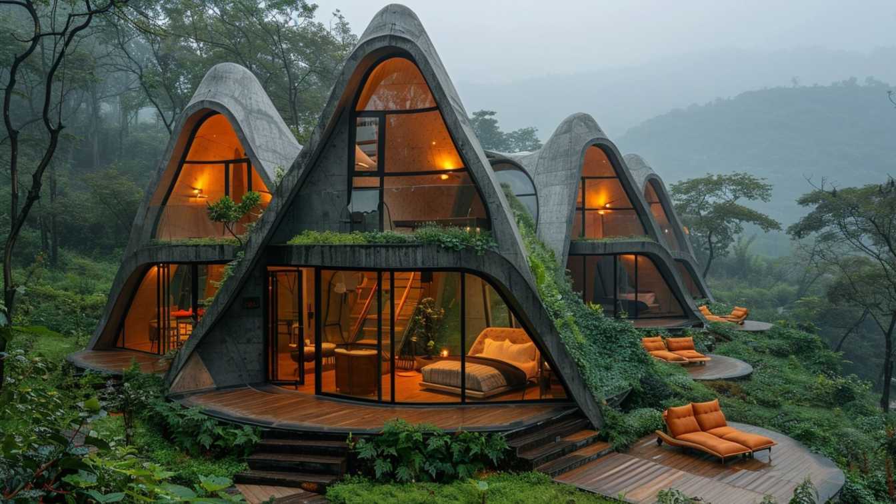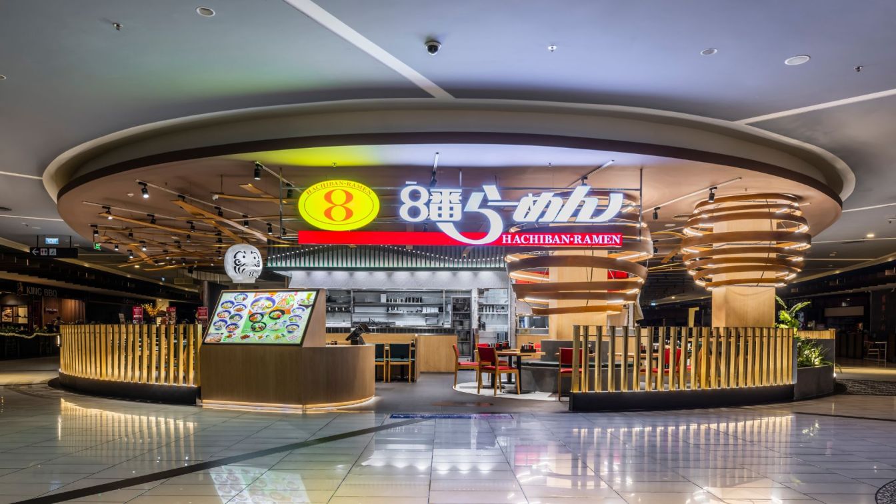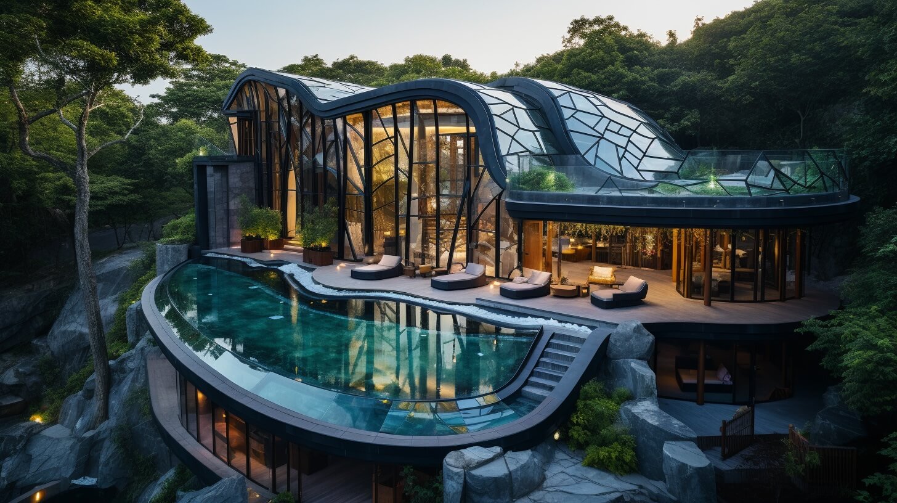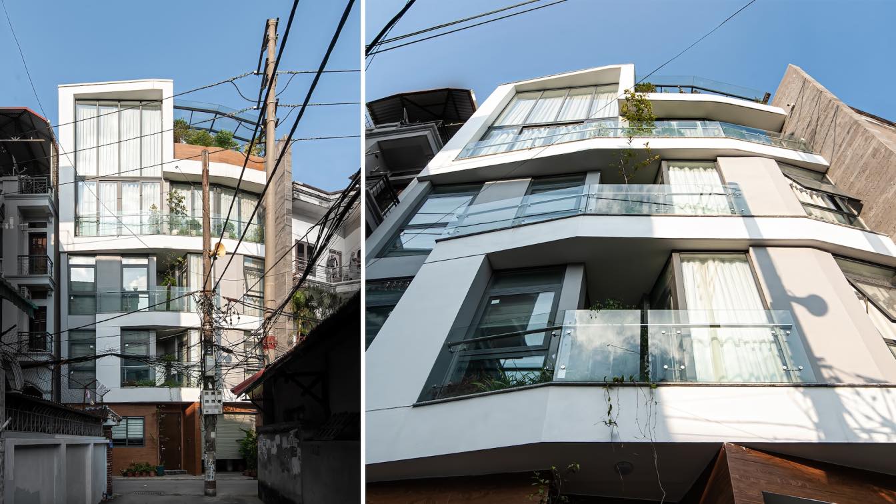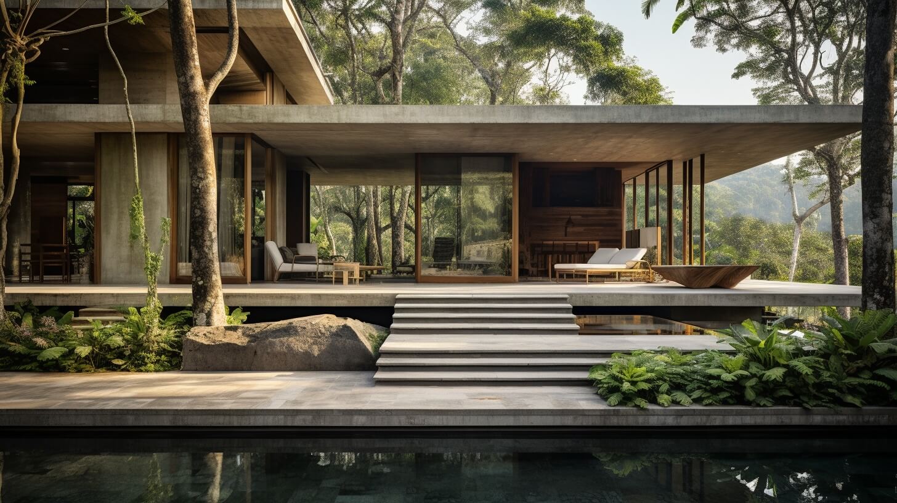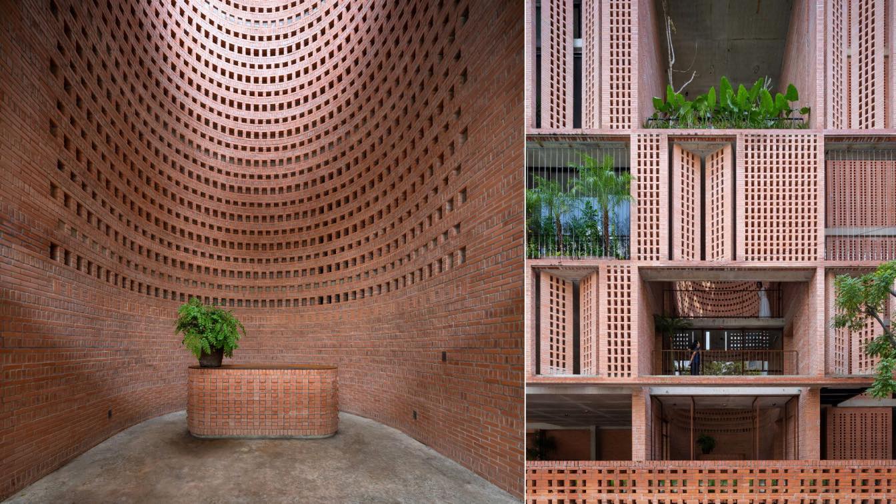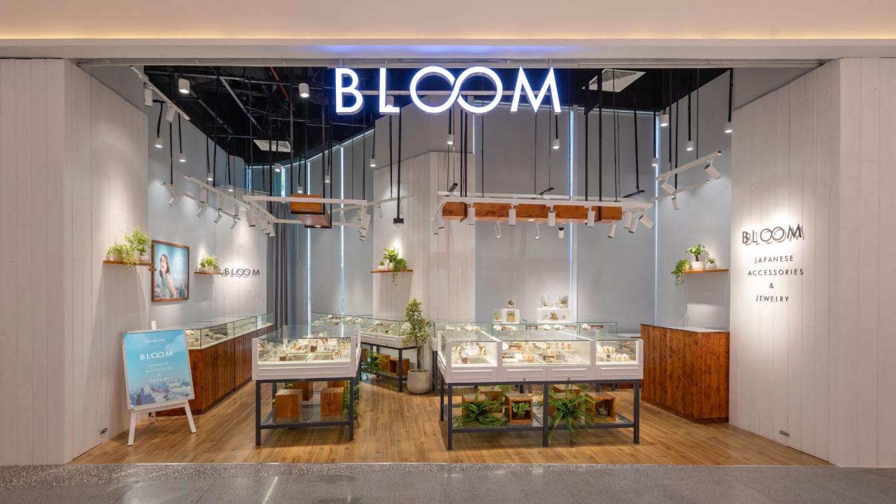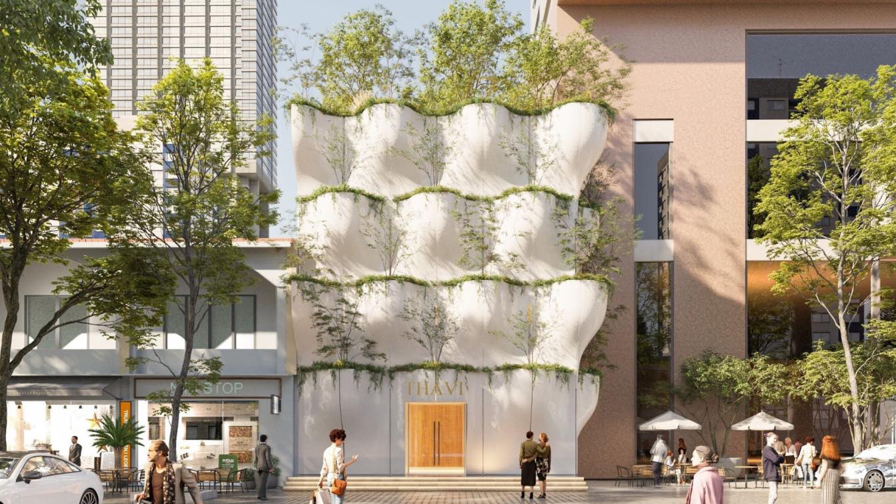Embarking on a journey through architectural innovation, we present a visionary project: Petite Tourist Retreats nestled in the enchanting jungles of Vietnam. Designed for travelers seeking a unique escape amidst nature, these compact dwellings redefine the concept of sustainable tourism.
Project name
Vietnam Ecotourism Resort
Architecture firm
Infinity Art Studio
Tools used
Midjourney AI, Adobe photoshop
Principal architect
Alireza Nadi
Design team
Infinity Art Studio
Visualization
Alireza Nadi
Typology
Hospitality › Ecotourism Resort
First of all, we wanted to incorporate soft, free-form curves into the design, given the food ingredient “ramen” and the compartment shape being a semi-circle. Then, with a particular playful intent, I tried to create a design that would make people unintentionally want to “Snap!” and take a photo of it. The spherical shape of the pillar rolls is r...
Project name
HACHIBAN RAMEN(8番らーめん) - ÆON MALL Tân Phú
Architecture firm
SEMBA VIETNAM
Location
Ho Chi Minh City, Vietnam
Photography
DeconPhotoStudio (Hiroyuki Oki)
Principal architect
Mamoru Maeda
Design team
Mamoru Maeda (Mr), Nguyen Ngo Thuy Dien (Ms)
Collaborators
MIRAI IDCD (TRẦN BÌNH TRỌNG)
Completion year
December / 2023
Interior design
Mamoru Maeda, TRẦN BÌNH TRỌNG
Environmental & MEP
Kitchen (HOSHIZAKI VIETNAM)
Visualization
SEMBA VIETNAM
Tools used
AutoCAD, SketchUp, Adobe Photoshop, Adobe Illustrator
Typology
Commercial › Shopping Mall
Enter the serene embrace of nature at our forest villa in Vietnam, where architecture and landscape merge in harmonious elegance! The colored glass facade of this villa, complemented by light gray stone, creates a mesmerizing interplay of materials.
Project name
Paradise of Vietnam
Architecture firm
Green Clay Architecture
Location
Lang Biang Mountain, Vietnam
Tools used
Midjourney AI, Adobe Photoshop
Principal architect
Khatereh Bakhtyari
Design team
Green Clay Architecture
Visualization
Khatereh Bakhtyari
Typology
Residential › House
Our completed residential project in Hanoi boasts a distinctive land shape, characterized by six irregular edges, challenging the conventional norms of design. The uniqueness of the plot demanded an innovative and unique design approach to optimize space and create a luxurious living environment.
Architecture firm
Beshaus Studio
Principal architect
Ho Quoc Toan
Design team
Tran Tung Duong, Le Duc Thang, Nguyen Minh Trung, Nguyen Trung Kien
Interior design
Tran Tung Duong
Civil engineer
Nguyen Viet Dung
Structural engineer
Nguyen Trung Kien
Environmental & MEP
Le The Trinh
Visualization
Tran Tung Duong
Tools used
Revit, SketchUp, AutoCAD
Construction
Thai Dung Construction
Material
Concrete, Brick, Stone
Typology
Residential › House
This modern farmhouse is nestled amidst the lush landscapes of Vietnam and offers a blend of minimalism and enchanting charm of nature. Surrounded by verdant hills, the residence is a serene sanctuary that welcomes residents to escape the frenetic pace of city life.
Project name
Sylvan Serenity Residence: A Modern Haven in Harmony with Nature
Architecture firm
Mahna Momenzade
Location
Phu Quoc Island, Vietnam
Tools used
Midjourney AI, Adobe Photoshop
Principal architect
Mahna Momenzade
Visualization
Mahna Momenzade
Typology
Residential › Vacation House
Tropical Space unveils Premier Office, an office building for rent located on a quiet street in Ho Chi Minh City where several other rental offices have been built. The design team aspired to create a building that can maximize the performance of natural lighting without being affected by the negative impact of direct sunlight.
Project name
Premier Office
Architecture firm
Tropical Space
Location
11A Nguyen Van Mai street, Tan Binh district, Ho Chi Minh city, Viet Nam
Principal architect
Tran Thi Ngu Ngon, Nguyen Hai Long
Structural engineer
Bach Ngoc Hoang
Environmental & MEP
QCONS
Construction
Starcon Company
Material
Clay solid brick, steel, concrete
Typology
Commercial › Office Building
The concept is “an old Northern European house”.The gentle texture of the wood grain creates femininity. In addition, the warmth of the natural materials also gives a sense of loveliness. The boards made of natural materials deteriorate over time and change into a new charm with the image of “an old Japanese-style house”.
Project name
BLOOM - Indochina Plaza Ha Noi
Architecture firm
SEMBA VIETNAM
Location
Ho Chi Minh City, Vietnam
Principal architect
Mamoru Maeda
Interior design
SEMBA VIETNAM (Mamoru Maeda)
Design year
February /2023
Completion year
June /2023
Environmental & MEP
SEMBA VIETNAM
Lighting
Olympia Lighting Vietnam Co.,Ltd
Supervision
Tran Nhan Hoang
Tools used
AutoCAD, Adobe Photoshop, Adobe Illustrator, Autodesk 3ds Max, SketchUp
Construction
TSUBASA. Co., ltd
Material
Tile, Steel, Natural Wood, Paint, Laminate
Client
ESTELLE VIETNAM CO.,LTD.
Typology
Commercial › Jewelry Store
SAVA unveils its plans for Thavi Cosmetic Showroom, a conversion and renovation project located in the center of the City of Vinh, Vietnam. Typically, buildings in Vinh City tend to be hastily constructed without much consideration for well-being, or are simply replicated from European Colonial styles.
Project name
Thavi Cosmetic Showroom
Location
Vinh, Nghe An, Vietnam
Design team
To Quang Cam, Aron Beh Kawai, Pham Le Ai Quyen
Typology
Commercial › Cosmetic Showroom

