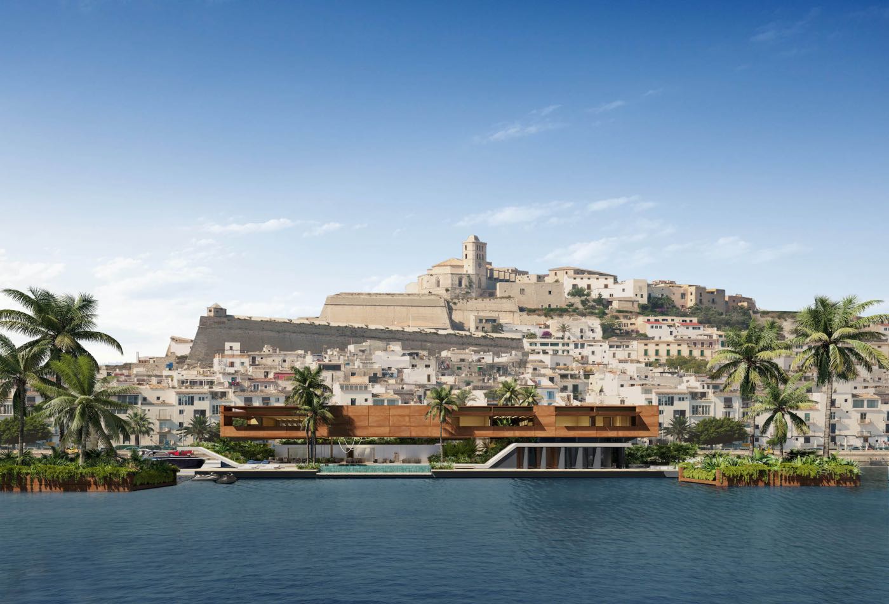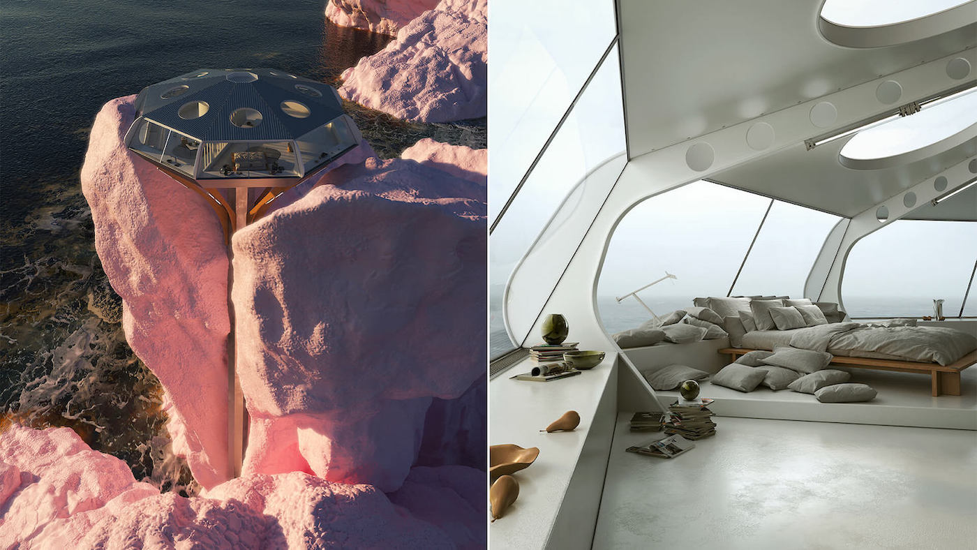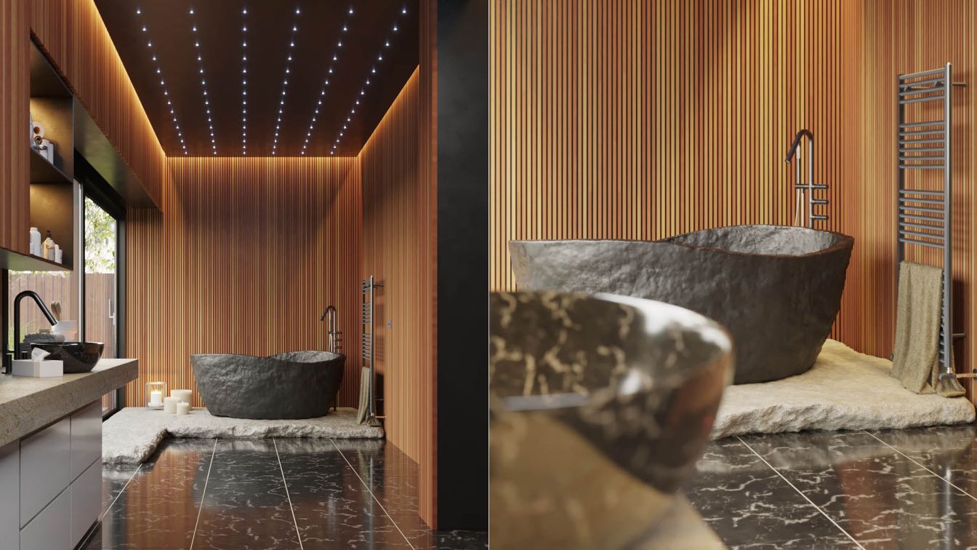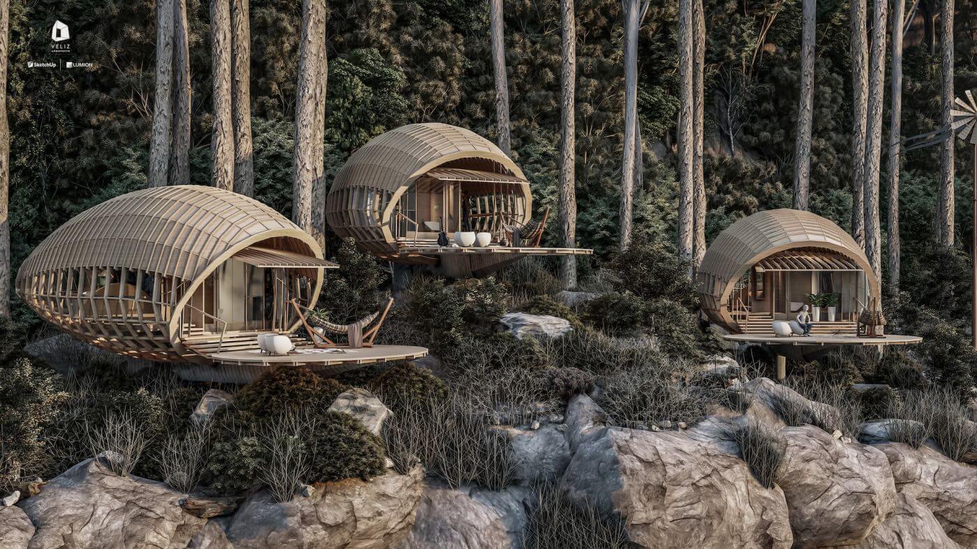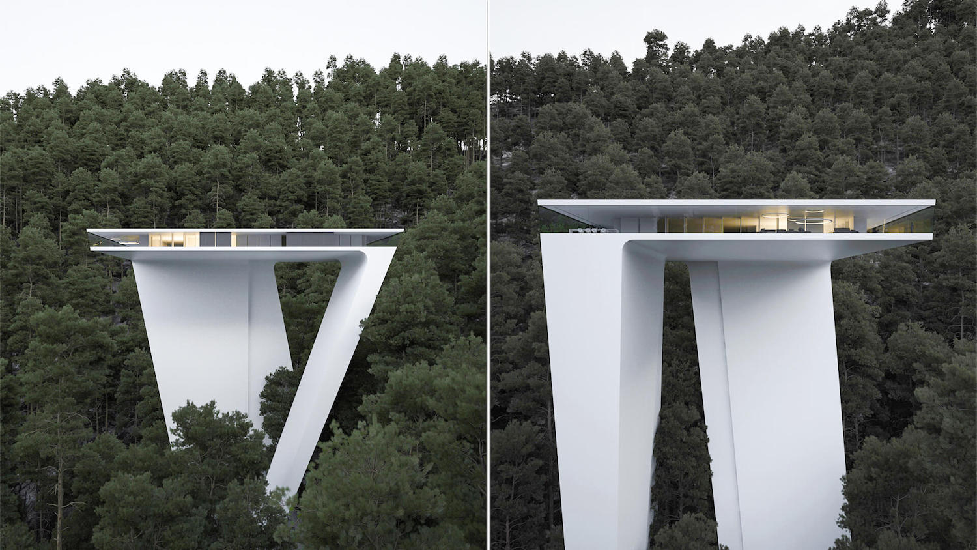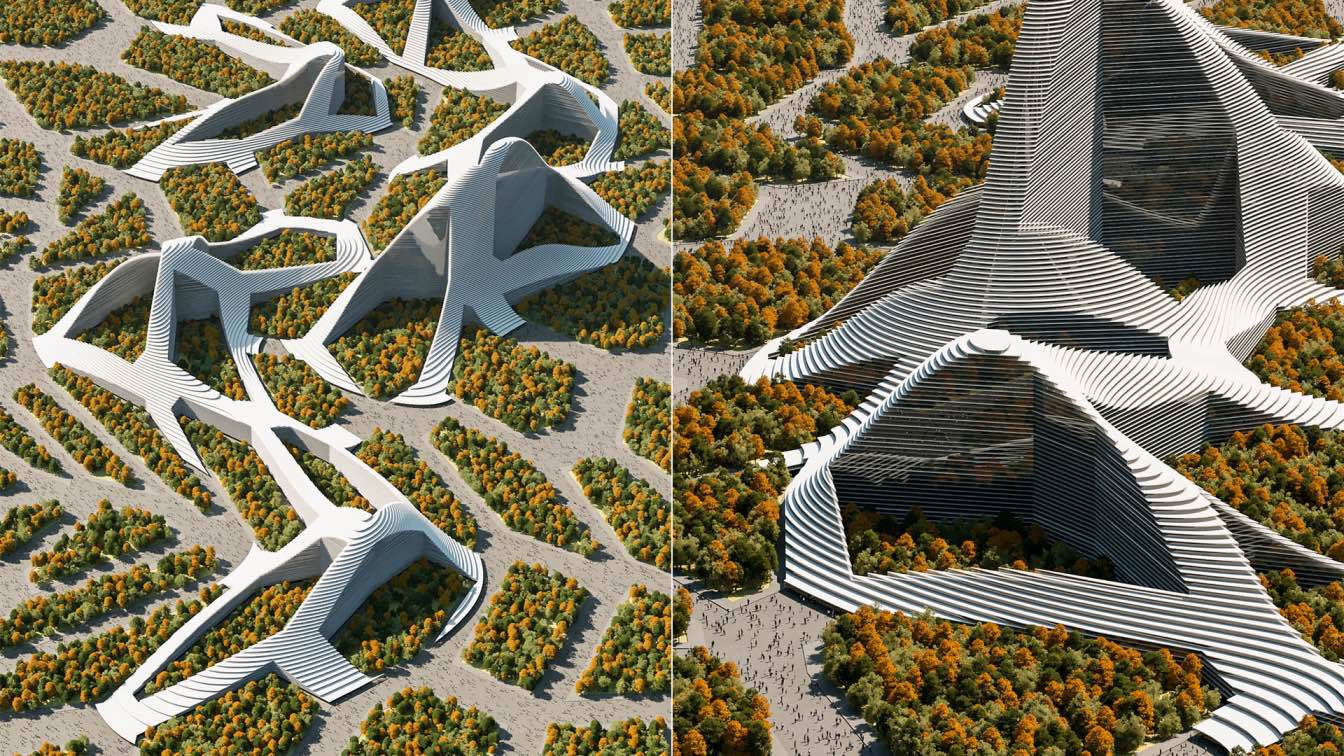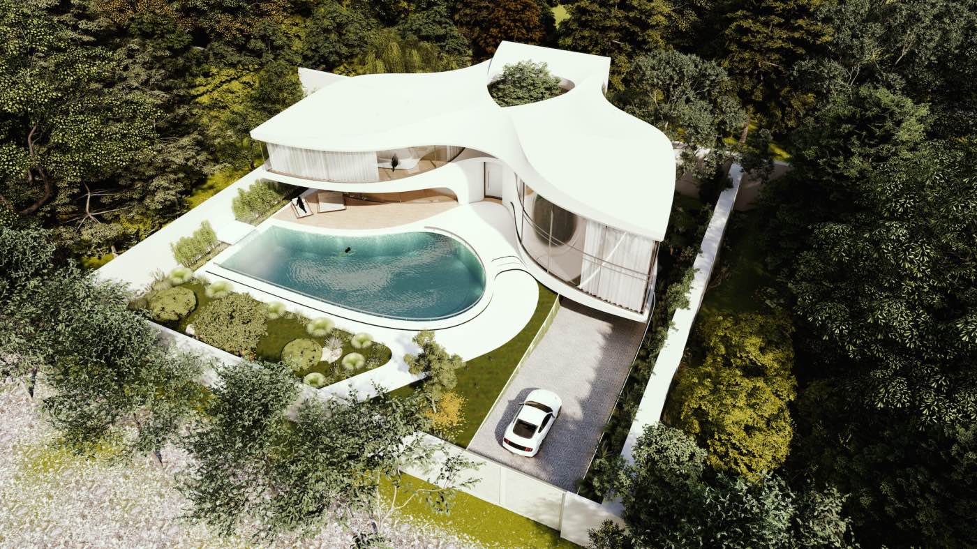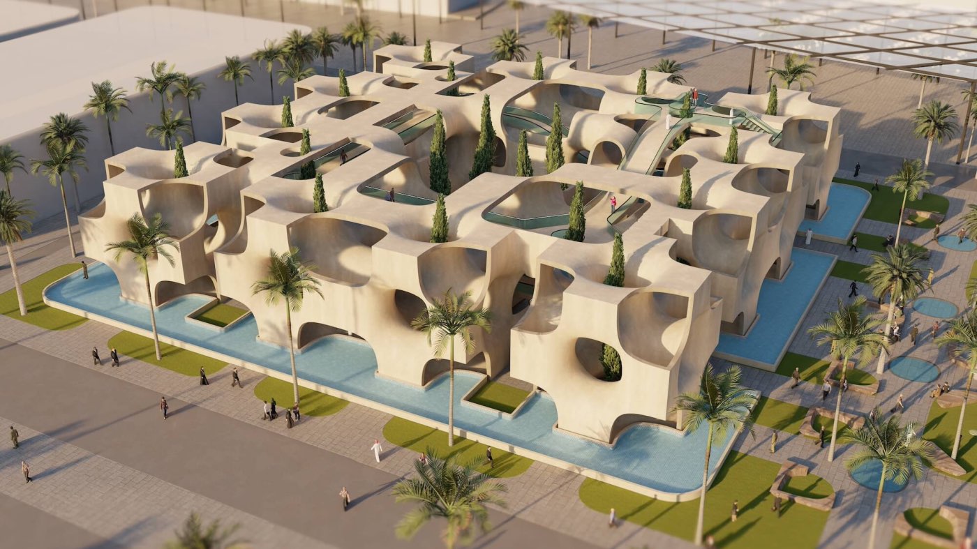SAOTA and ARRCC, together with ADMARES, a world leader in alternative real estate, announces their collaboration to create an exclusive high-end floating villa line to be made available to clients worldwide during 2021.
- Home
- /
- Visualization
Anthony Authié, founder of Zyva studio and Charlottz Taylor, founder of Maison de Sable presents their second collaboration, « Neo-Chemosphere », a dreamlike project homage to John Lautner who design in 1960 a crazy alien spaceship house in Los Angeles.
Project name
Neo-Chemosphere
Architecture firm
Zyva studio, Maison de Sable
Location
Massif des Calanques, Marseille, France
Tools used
Autodesk 3ds Max , V-ray, Adobe Photoshop
Alamoot Studio: The design of the bathroom using natural stone and wood has created a sense of nature in the living space and has given a good warmth to the environment. Using a large window and enjoying the space of natural light and seeing the view of the yard and the sky inside the bathtub will be a pleasant experience for the residents of this...
Project name
Stone Bathroom
Architecture firm
Alamoot Studio
Location
Tehran, Iran
Tools used
Autodesk 3ds Max, Zbrush, Corona Renderer, Adobe Photoshop
Veliz Arquitecto: Organic architecture developed on a single level and designed for short stays of climbers and tourists interested in direct contact with nature, construction system on a concrete platform and wooden structure that takes advantage of the visuals of the environment in its entirety, consists of a room with bathroom and kitchen and a...
Project name
Cabins on the mountain
Architecture firm
ta E, Veliz Arquitecto
Location
Cuba
Tools used
SketchUp, Lumion 10, Adobe Photoshop
The Russian architect and designer Roman Vlasov has envisioned PUTIN HOUSE, a fantastic conceptual house design nestled among a forest in Sochi the largest resort city in Russia, or a story about what his villa might look like.
Project name
Putin House
Architecture firm
Roman Vlasov
Location
Sochi, Russia
Tools used
Autodesk Maya, Redshift
ayri Atak Architectural Design Studio: Cities of the future - Considering the future scenarios, this concept project draws attention with its sensitivity to green and user. This project, which was designed by foreseeing that the density of vehicles on the earth will decrease thanks to the access resources of the new orders, follows a structuring pa...
Project name
Cities of the future
Architecture firm
Hayri Atak Architectural Design Studio (Haads)
Location
Fictional Place
Tools used
Rhinoceros 3D, Grasshopper, Autodesk 3ds Max, Corona Renderer
NEOffice: The design story of 3reevilla is an adventure to build a place without the worries of urban life. Twoold trees on the northern corner of the site fertilize the third tree in the middle of the project. In this way, the building is surrounded by three green spaces with different levels. It seems that the user detaches himself on the flowing...
Project name
3ree Villa
Architecture firm
NEOffice
Location
Karaj, Alborz Province, Iran
Tools used
Autodesk 3ds Max, V-Ray
li Ahmadi: Once open a time there was a country-which known since ancient times as Persia, which has had a long and turbulent history. It is located at the crossroads of Europe and Asia has resulted in many invasions and migrations. There is evidence that Iran played a role in the emergency of civilization as far back as 10.000 years ago.
Project name
EXPO 2020 - Iran Pavilion: Redefining Vertical Garden
Architecture firm
Ali Ahmadi
Location
Dubai, United Arab Emirates
Tools used
Rhinoceros 3D, Grasshopper, AutoCAD, Lumion, Adobe Photoshop


