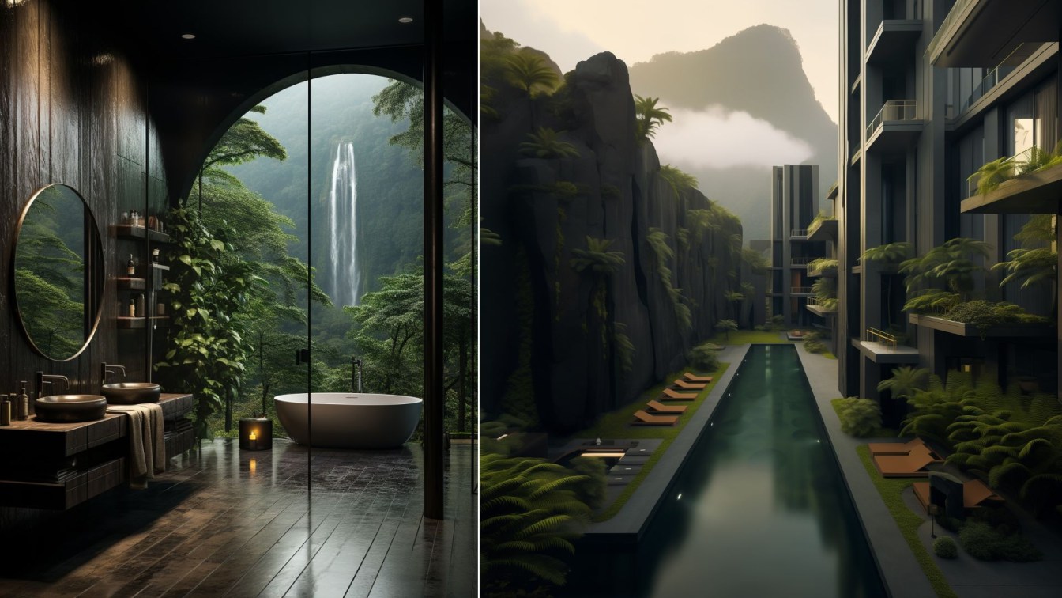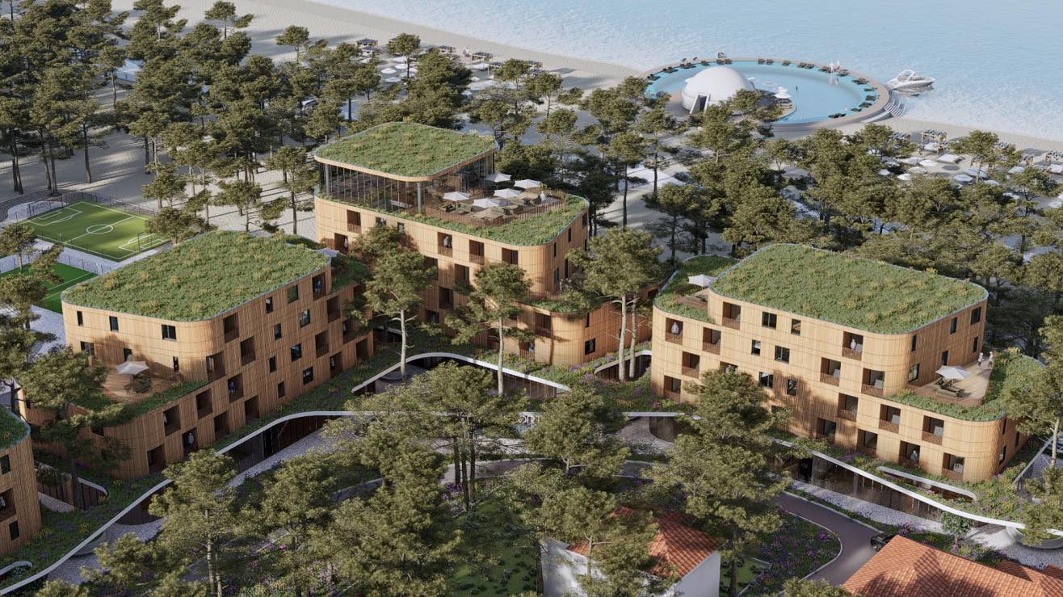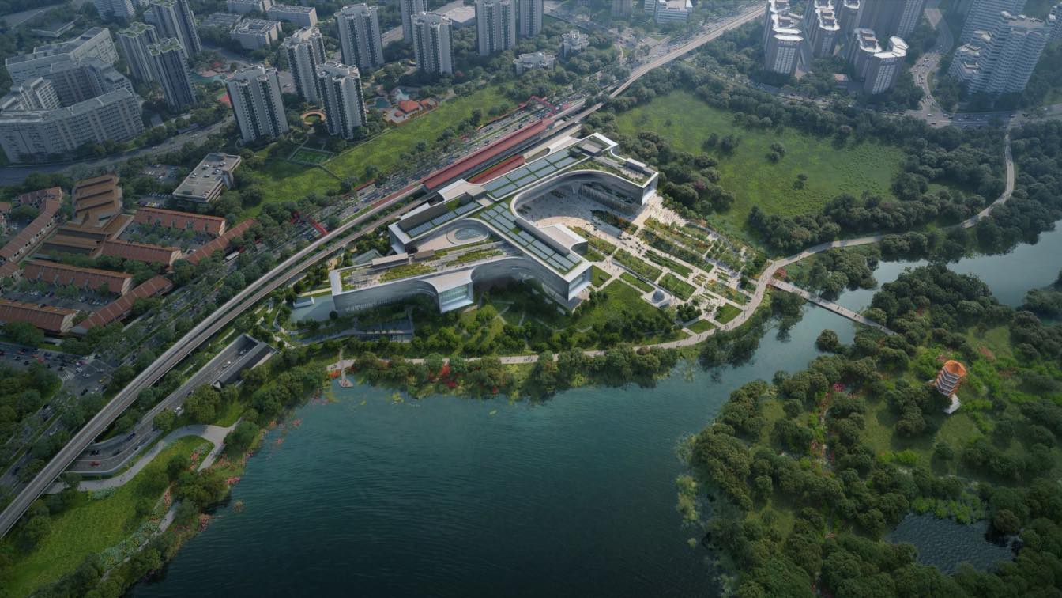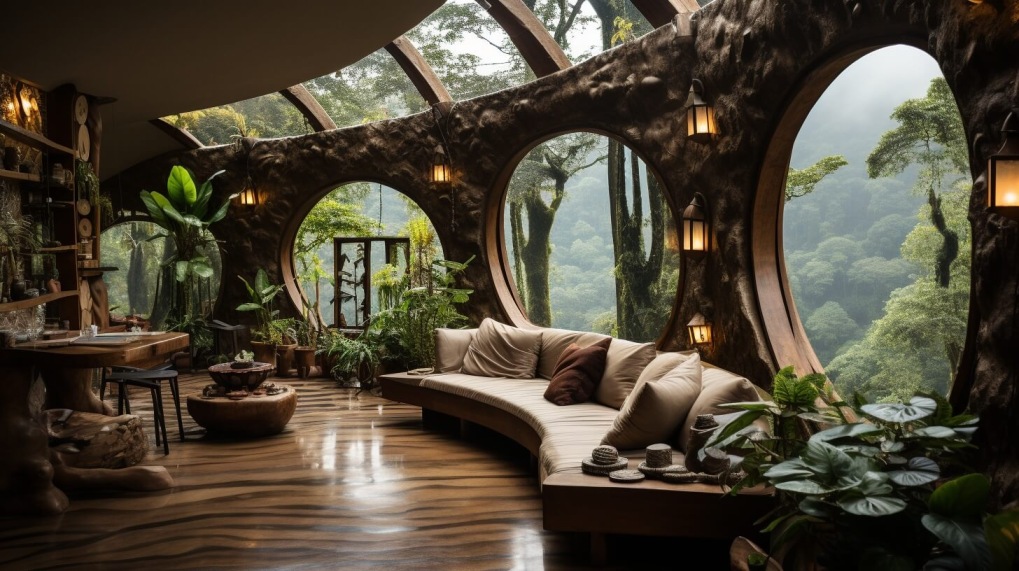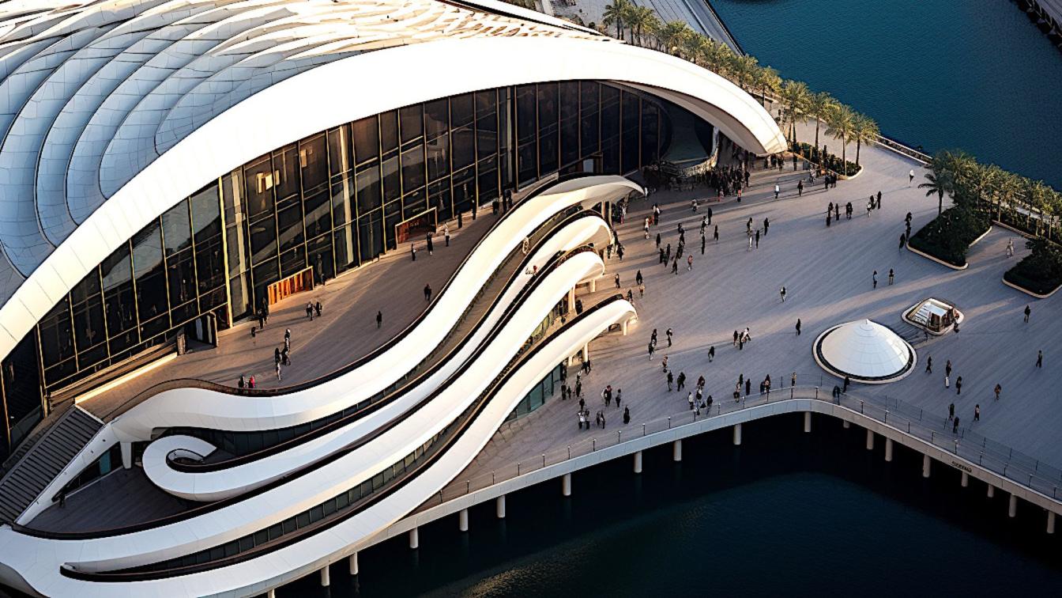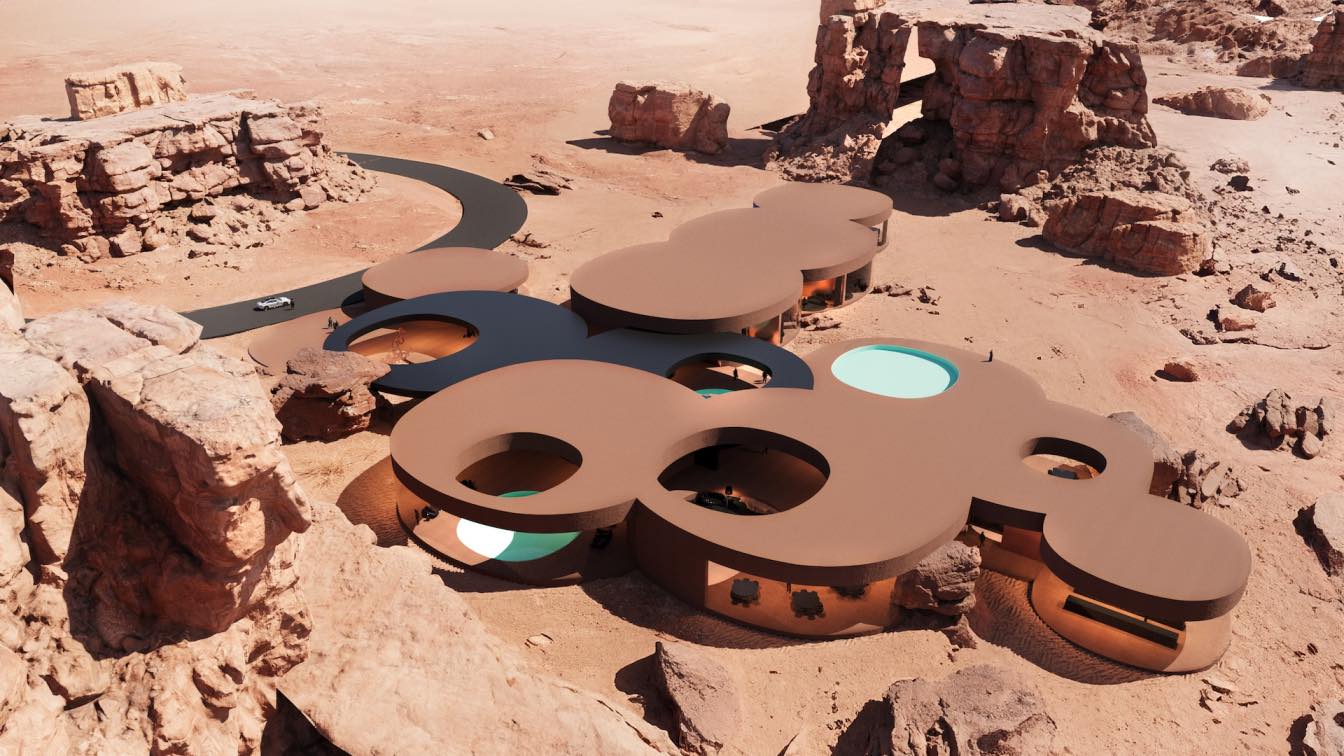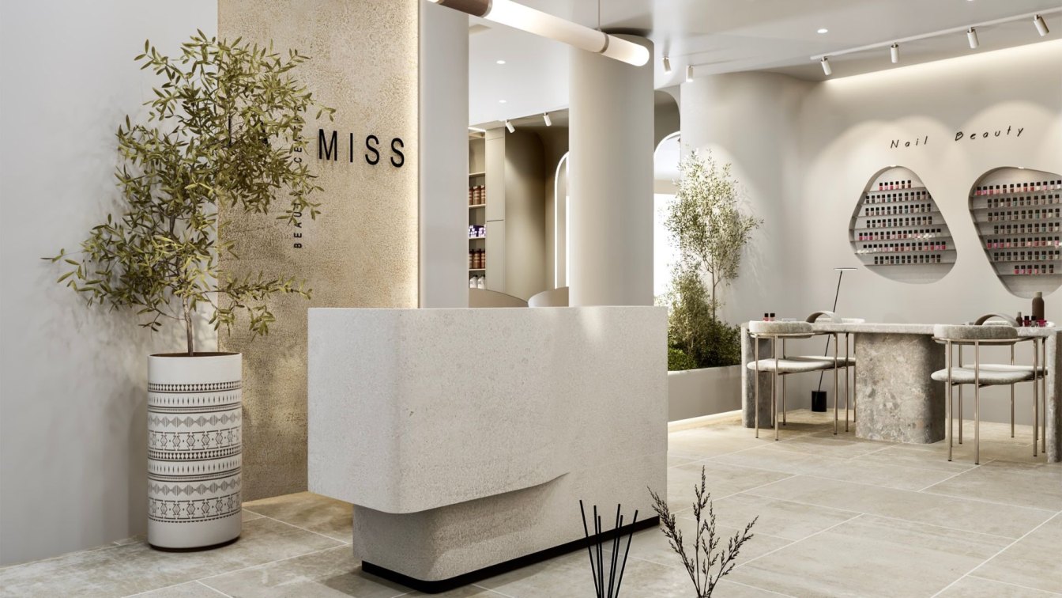Serenity Retreat is a stunning modern residential skyscraper complex that is inspired by minimalistic architecture. It is designed to provide an escape from the hustle and bustle of city life and offers a peaceful and serene living experience amidst the lush greenery and jungle views.
Project name
The Serenity Retreat
Architecture firm
Rabani Design
Tools used
Midjourney AI, Adobe Photoshop
Principal architect
Mohammad Hossein Rabbani Zade
Visualization
Mohammad Hossein Rabbani Zade
Typology
Residential Complex
D5 Render for Education is a free version exclusively available to school faculty and students specializing in architecture, design, landscape, and 3D animation.
Application software
D5 Render for Education_Amazing Architecture
Developer
Dimension 5 Techs Pte. Ltd.
Operating system
Windows 10 v1809 or above
Compatibility
SketchUp, Autodesk 3ds Max, Revit, ArchiCAD, Rhinoceros 3D, Cinema 4D, Blender
Category
Architectural Rendering Software
Features
11000+ free assets, D5 GI Solution, Real-time Ray tracing, Deep Learning Super Sampling (DLSS), D5 SR Image Rendering, Up to 16K Photos and Panoramas, 4K Video Rendering, Camera Control, VR, Custom HDRI, Geo and Sky, Weather System, Cinematic Camera Effect, Caustics, Merge Projects, Section Tool, D5 Studio, Advanced Camera Tool, Real-time LiveSync
Price
Free for students and educators. Students and educators can benefit from unrestricted access to the complete range of features and assets offered by D5 Render for educational and research purposes
Download
https://www.d5render.com/download
As one of the milestones of China’s first economic reform, Dacheng Flour Factory was established in 1979, marking itself as a one of the most impressive landmark of the area with an iconic cylindrical silo. It has witnessed the prosperity of Shenzhen’s industrial era which ceased due to economic reform, leading to its eventual closure.
Project name
CIMC Prince Bay Dacheng Plaza
Principal architect
Kevin Wang, Global Design Principal
Client
China International Marine Containers (Group) Co., Ltd.
Typology
Commercial › Mixed-use Development
Singapore’s New Science Centre will provide unique facilities and programmes as a destination for all Singaporeans to access science, technology, engineering and mathematics (STEM) education and experiences.
Project name
New Science Centre
Architecture firm
Zaha Hadid Architects (ZHA)
Location
Jurong Lake District, Singapore
Principal architect
Patrik Schumacher
Design team
ZHA Project Team (Design Development Stage) Benedetta Cavaliere, Damir Alispahic, Didem Sahin, Flavia Santos, Gabriele De Giovanni, Gizem Muhtaroğlu, Juan Pablo Londono, Lara Zakhem, Lorena Espaillat Bencosme, Luciana Maia Teodozio, Mauro Sabiu, Sara Criscenti, Shi Qi Tu, Valeria Perco
Collaborators
ZHA Project Directors: Michele Pasca Di Magliano, Maurizio Meossi. ZHA Project Associate: Cristina Capanna. ZHA Competition Project Directors: Michele Pasca Di Magliano, Maurizio Meossi. ZHA Competition Associate: Jakub Klaska. ZHA Competition Project Architects: Cristina Capanna, Mario Mattia. ZHA Competition Project Lead Designer: Bogdan Zah. ZHA Competition Team: Saman Dadgostar, Arya Safavi, Sven Torres, Michela Falcone, Natasha Marks, Serra Pakalin, Billy Webb, Michael On, Neil Rigden, Alex Turner, Damiano Rizzini, Christina Christodoulidou
Visualization
Negativ, SCB
Client
Singapore Science Center Board
Typology
Education › Science Centre
Lost in the heart of Africa's jungle wilderness, these round hotel huts are a fusion of rustic elegance, blending the warmth of stucco and the timeless beauty of wood. On hazy, humid days, these unique structures offer an oasis of tranquility amidst the lush, green jungle. Embrace the magic of nature and architecture combined, where modern design m...
Project name
Jungle's eye
Architecture firm
Green Clay Architecture
Tools used
Midjourney AI, Adobe Photoshop
Principal architect
Khatereh Bakhtyari
Design team
Green Clay Architecture
Visualization
Khatereh Bakhtyari
Typology
Hospitality › Hotel
Manara Al-Mazaj Dubai Signifying "Lighthouse of Elegance Dubai," this name highlights the Opera House as a beacon of sophistication and artistic excellence within the cultural landscape of Dubai. The Dubai Opera House represents a sophisticated architectural concept that harmoniously combines traditional Arabic design elements with contemporary fun...
Project name
Manara Al-Mazaj Dubai
Architecture firm
Ferial Gharegozlou, Reihan Rahimi Ajdadi
Location
Dubai, United Arab Emirates
Tools used
Midjourney AI, Adobe Photoshop
Principal architect
Ferial Gharegozlou, Reihan Rahimi ajdadi
Design team
Ferial Gharegozlou, Reihan Rahimi ajdadi
Collaborators
Niyaresh Studio Design
Visualization
Ferial Gharegozlou, Reihan Rahimi ajdadi
Typology
Cultural Buildings › The Dubai Opera House
A Fusion of Nature and Modernity by Kuoo Tamizo Architects.Where the desert meets modernity, our Dune Hotel in AlUla stands tall. The distinctive red color scheme of the property harmoniously blends with the iconic red rocks of the surrounding desert.Inspired by the breathtaking landscape, the building comprises a series of interlocking shapes that...
Project name
AlUla Dune Hotel, AlUla, Saudi Arabia
Architecture firm
Kuoo Tamizo Architects
Location
AlUla, Saudi Arabia
Principal architect
Mateusz Kuo Stolarski
Visualization
Kuoo Tamizo Architects
Typology
Hospitality › Hotel
The main concern for our design team was actually in response to the spatial separation of the existing building, which was designed for a residential platform, and changing it to a calm, fresh and homogeneous space for the Women's beauty salon and skin care center, and the main idea was to homogenize and unify.
Project name
LAMISS Ladies Beauty Salon
Architecture firm
Zavieh Design Group
Location
Behbahan, Khuzestan, Iran
Tools used
AutoCAD, Autodesk 3ds Max, V-ray
Principal architect
Amin Bakhshesh
Design team
Amin Bakhshesh, Arezoo Irani, Mina Akbari Behbahani
Collaborators
Arezoo Irani, Mina Akbari Behbahani
Visualization
Arezoo Irani
Client
Beauty Center Lamiss
Status
Under Construction

