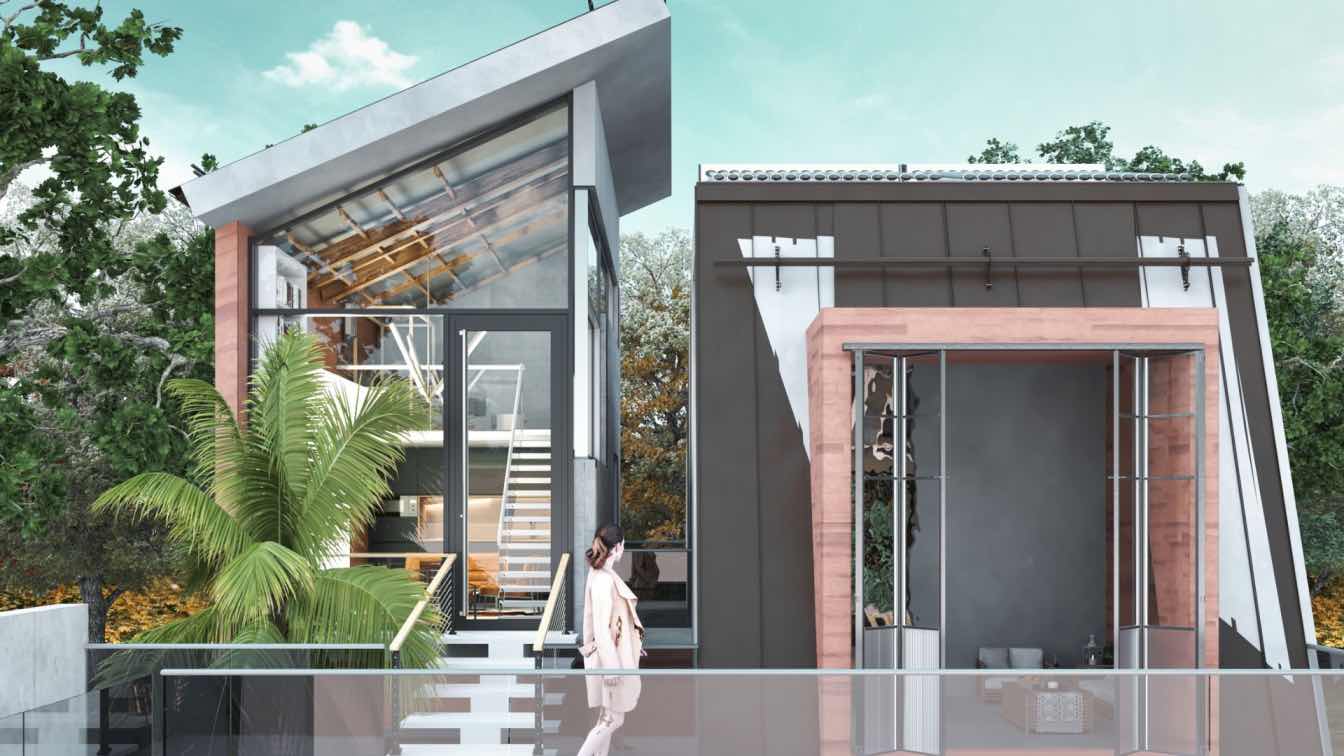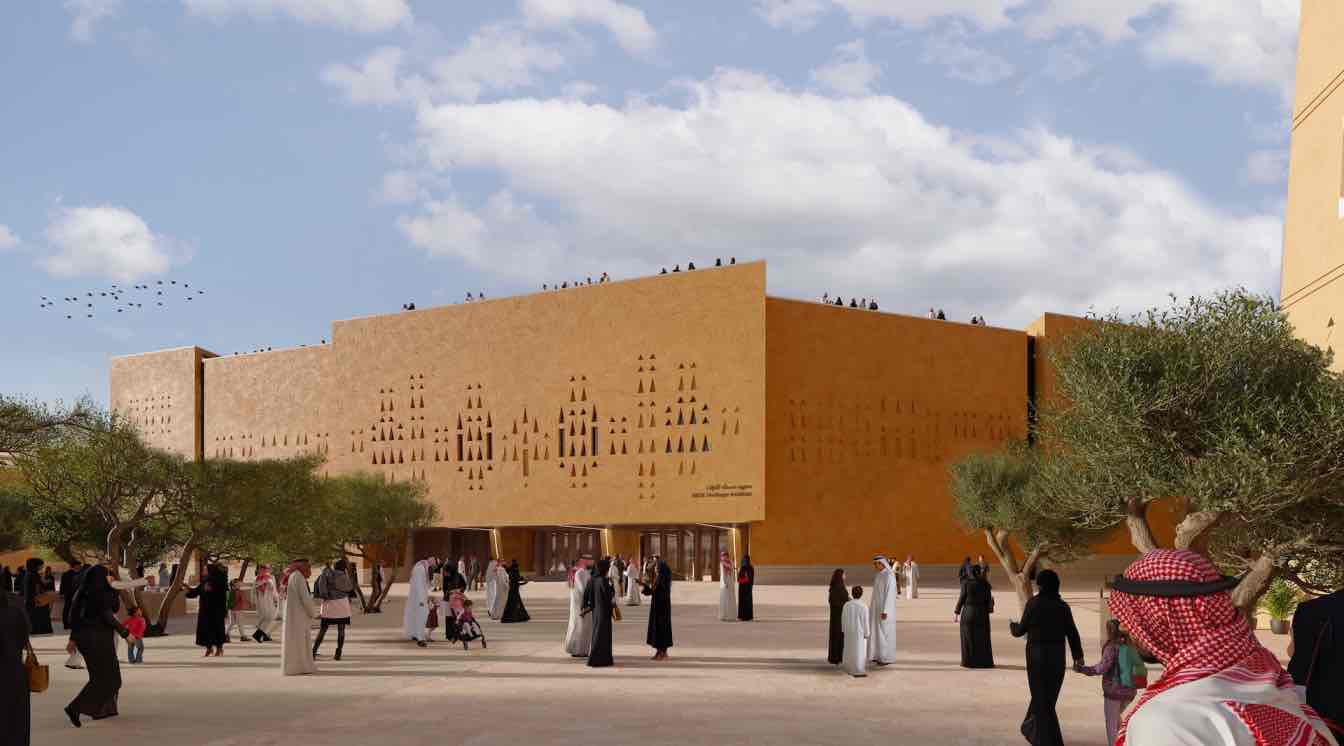The Vyšehrad Railway Bridge embodies the tension between heritage and progress, a dilemma faced by historic cities worldwide. As a vital infrastructural link and cultural landmark within Prague’s UNESCO-listed urban fabric, its proposed demolition has sparked debate. However, an independent coalition of experts presents a compelling alternative—one...
Project name
Preservation of the Vyšehrad Railway Bridge
Architecture firm
Ian Firth [COWI] + Andreas Galmarini [WaltGalmarini]
Location
Prague

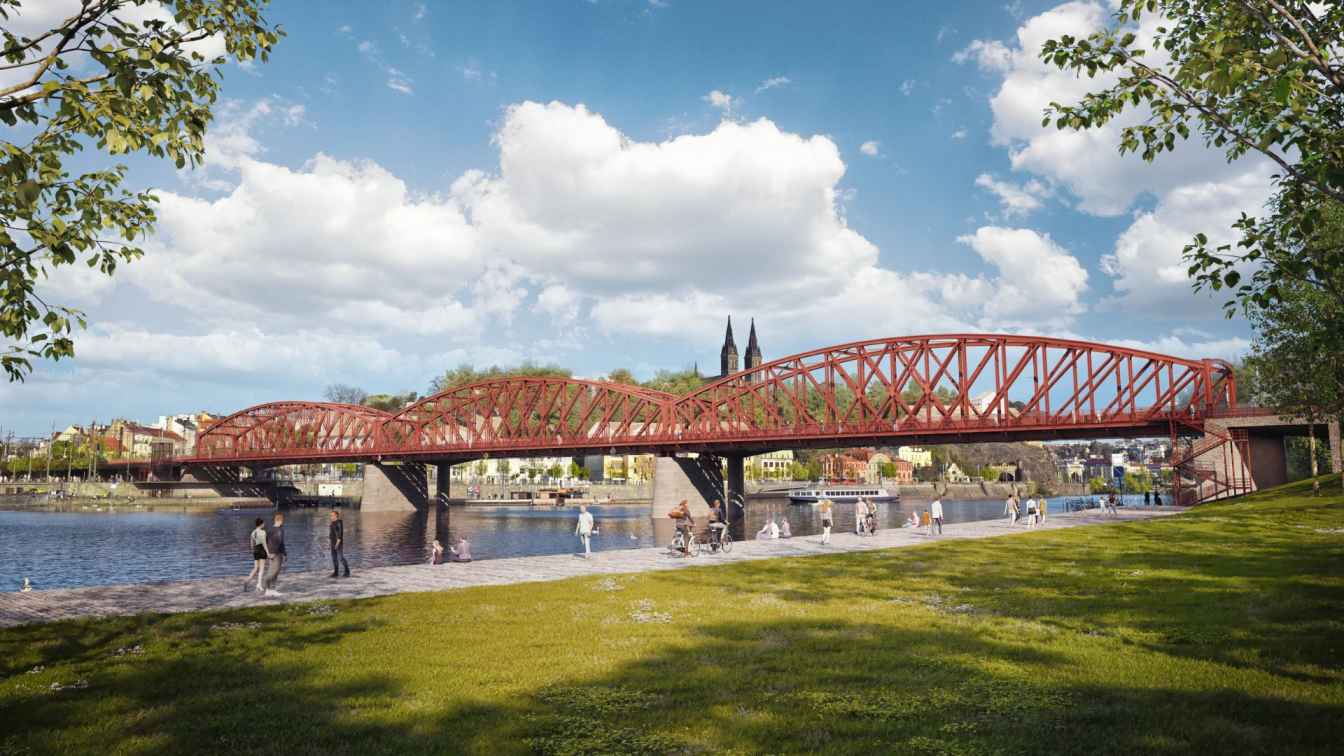
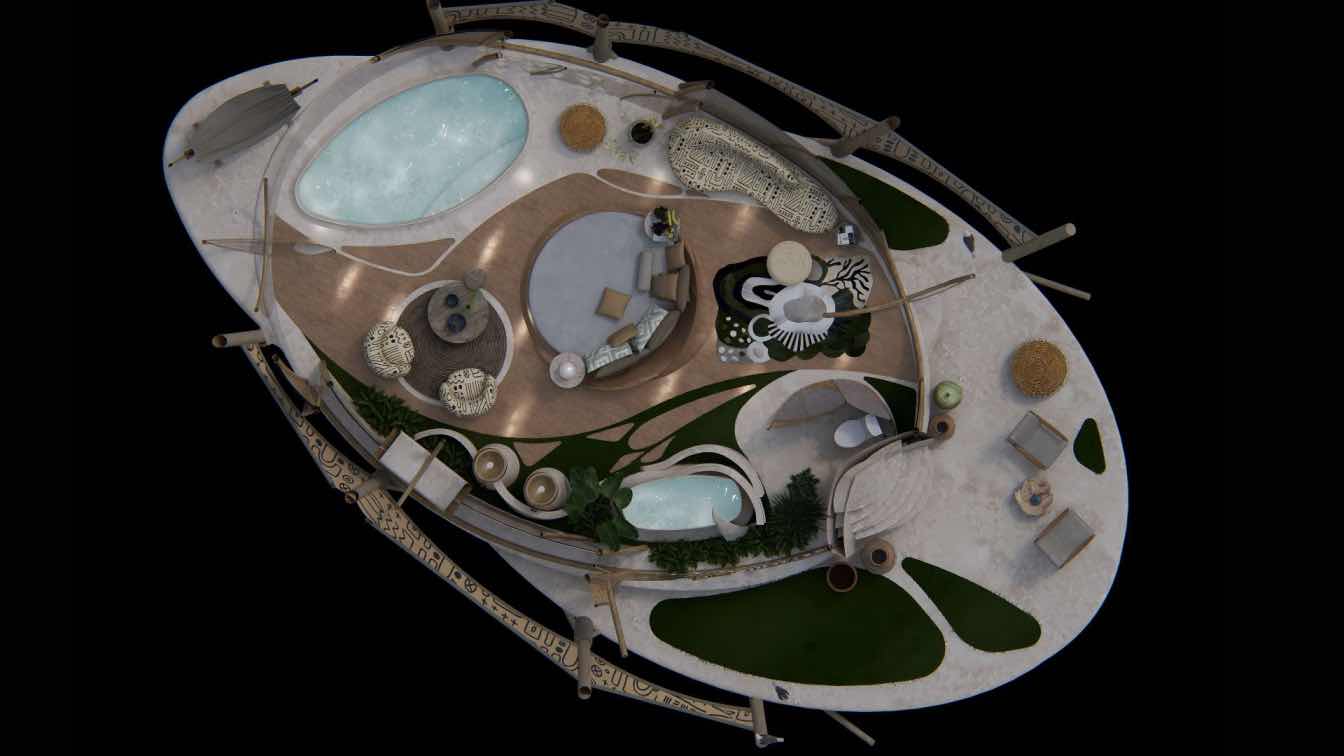
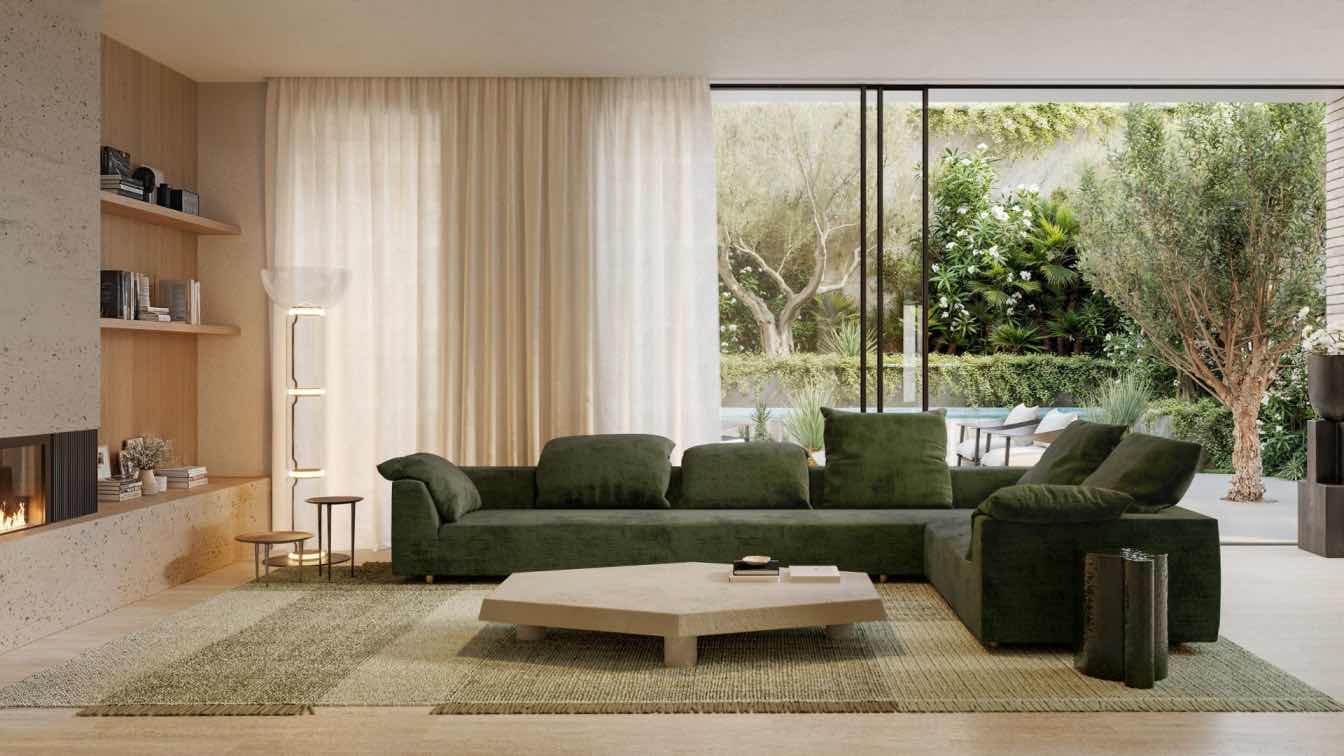
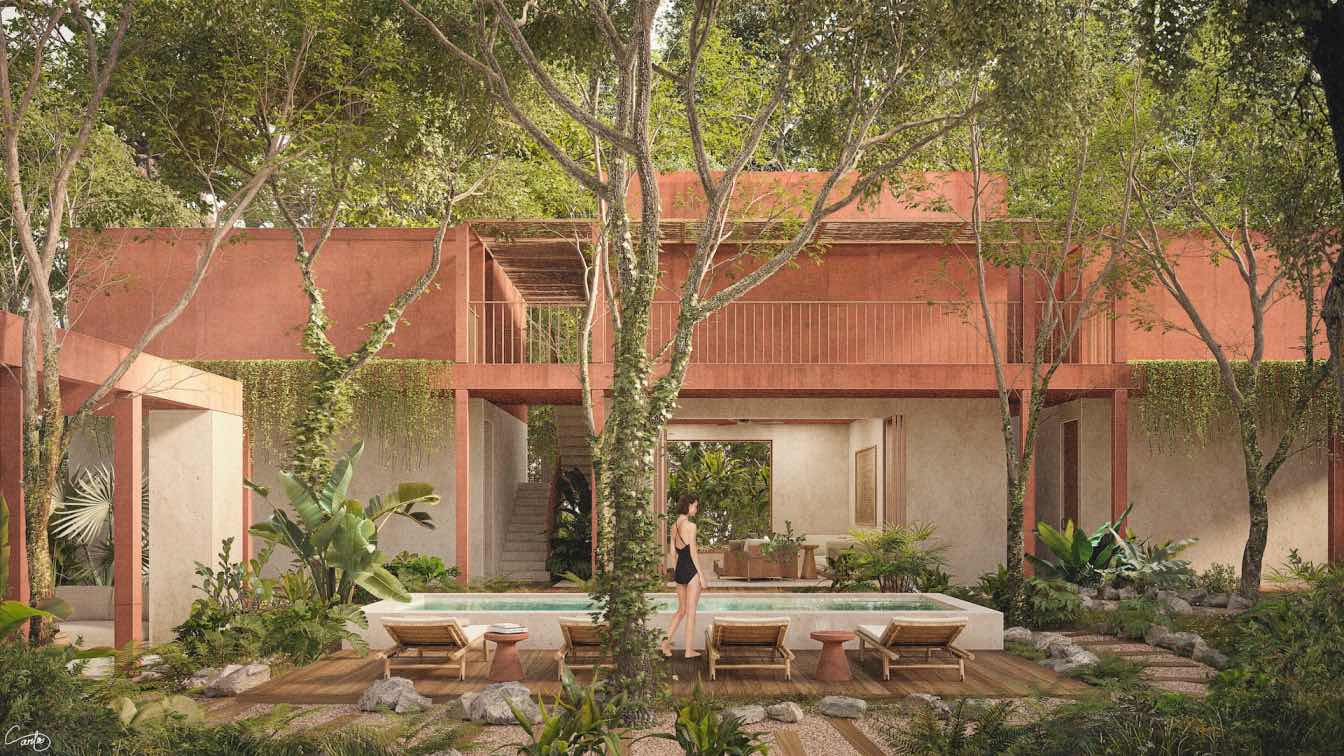
.jpg)
