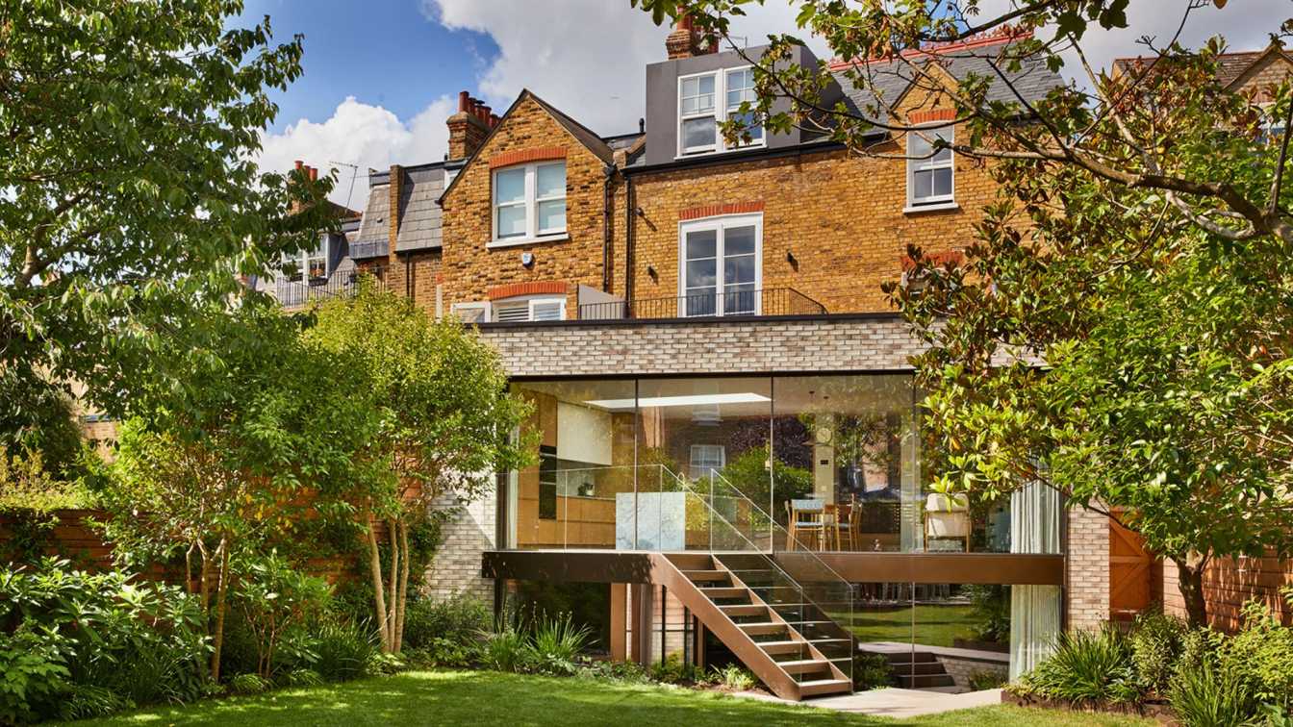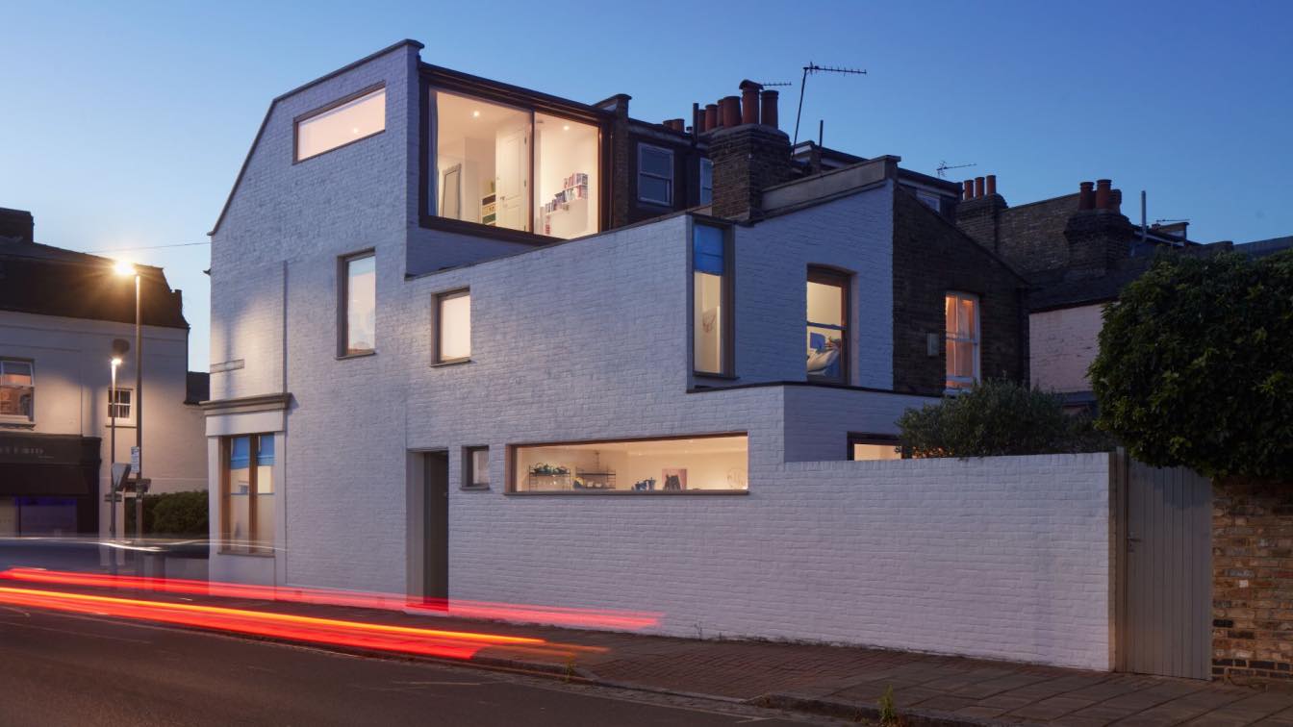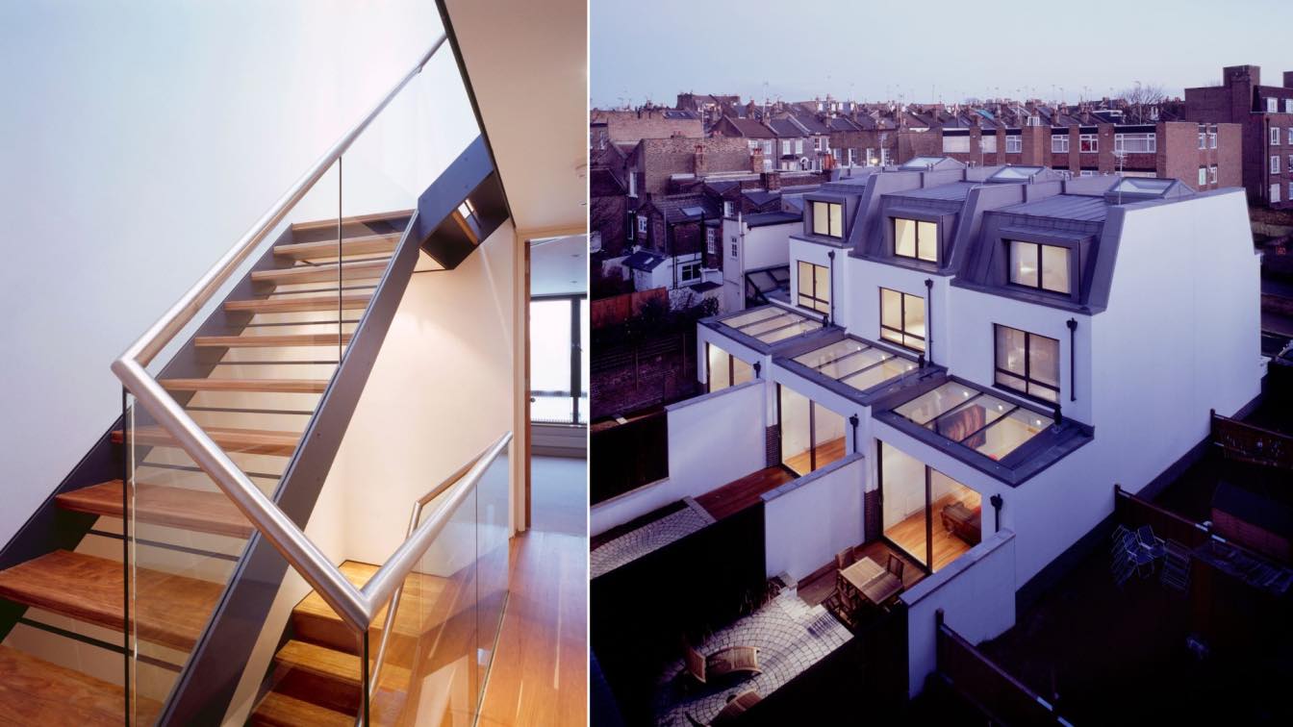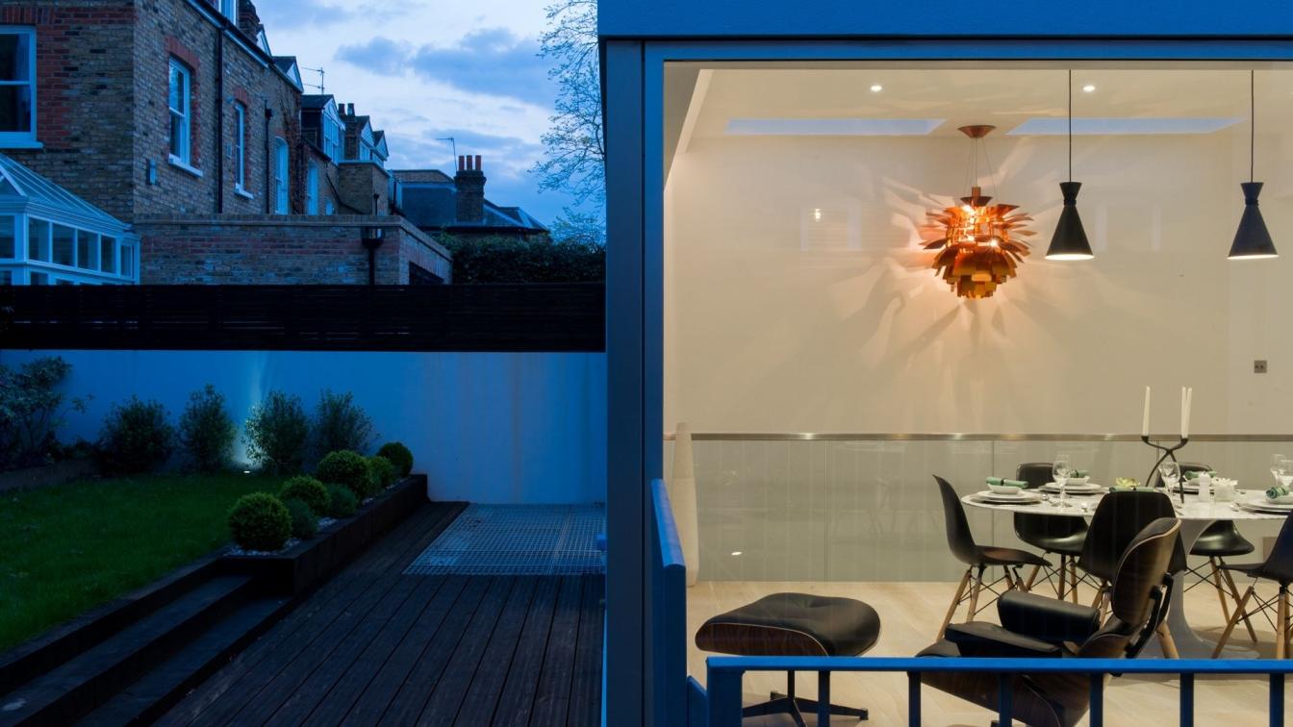This project involved the complete refurbishment and extension of a semi-detached Victorian house in Wandsworth. In plan, the unusual wedge-shaped house means that the house is much larger at the rear than the front, with the appearance of a modest house at the front while the end of the garden extends is the width of four terraced plots.
Project name
Battersea House
Architecture firm
Gregory Phillips Architects
Location
Battersea, London, UK
Principal architect
Jonathan Tipper
Design team
Gregory Phillips, Jonathan Tipper, Katharina Uberschar, Ralph-Hill King
Interior design
Emma Maitland
Structural engineer
BTA engineers
Construction
Mascot Bespoke
Material
Brick, Skyframe glazing, Modulanova Kitchen
Typology
Residential › House, Semi detached house remodelling and extension
What was the brief?
To transform a 95 sq m derelict shop on a tiny site in a Conservation Area into a spacious four bedroom family house!
What were the key challenges?
The main challenge was to find sufficient additional floor area on a tiny plot under the strict local planning controls.
Architecture firm
COX Architects
Location
Wandsworth, London, Uk
Photography
Matt Clayton Photography
Principal architect
Steve Cox/COX Architects
Design team
COX Architects
Collaborators
William Chappell Structural Engineer
Structural engineer
William Chappell
Supervision
Cox Architects
Construction
Steel, Timber Frame
Material
Whitewashed Brick, Timber & Aluminium Framed Windows, Ppc Cappings
Typology
Residential › House, Remodel
Three five-bedroom terrace houses designed for a bomb damaged infill site in Wandsworth, London. The modern house design relates to the existing Victorian street front, and residential apartments to the south and west elevations.
Project name
Tonsley Place
Architecture firm
Mark Fairhurst Architects
Location
Wandsworth, London, UK
Principal architect
Mark Fairhurst
Structural engineer
Elliott Wood
Material
Concrete, Steel, Glass, Aluminum
Typology
Residential › House
This incredible contemporary property has been designed by the architect/owner with exceptional attention to detail and an extremely high-level finish throughout. The Garden House is arranged over two levels, ground and lower ground floor and the layout has been designed to give all the principal rooms excellent natural light.
Project name
The Garden House
Architecture firm
Alpex Architecture
Location
Wandsworth, London, United Kingdom
Photography
French+Tye Photography, frenchandtye.com
Principal architect
Laura Petruso
Collaborators
Laura Petruso
Interior design
Laura Petruso
Structural engineer
Gary White @ Courtleas Consulting
Landscape
Etienne Landscape Gardening
Supervision
Laura Petruso
Construction
Ian Patterson





