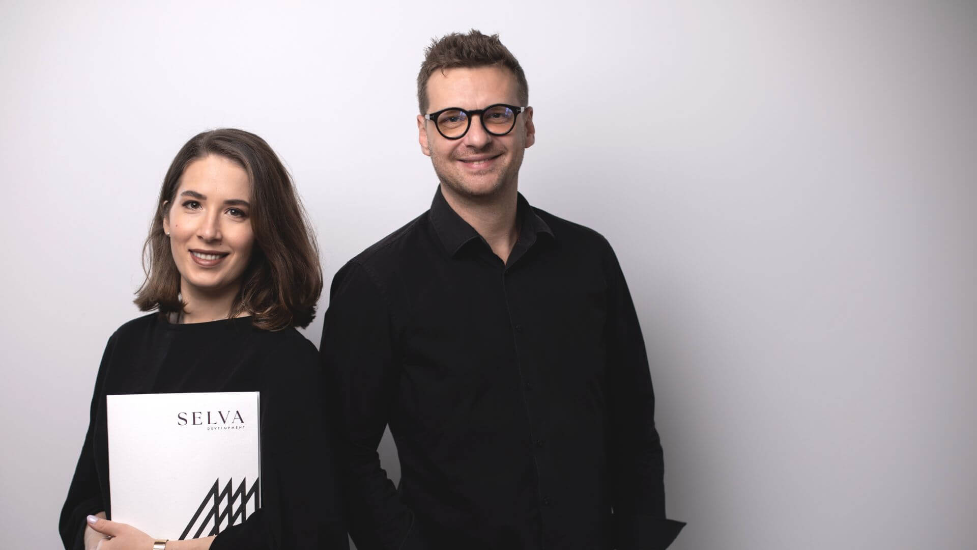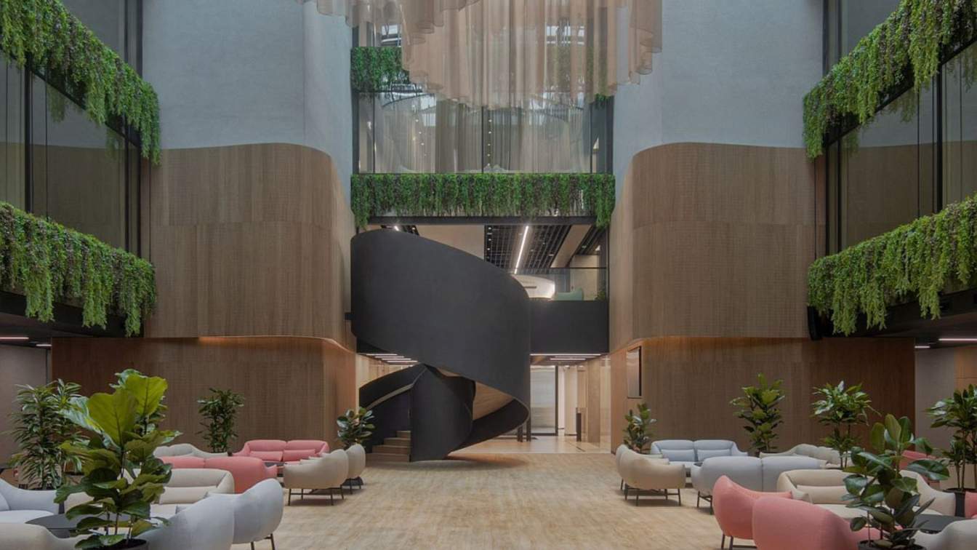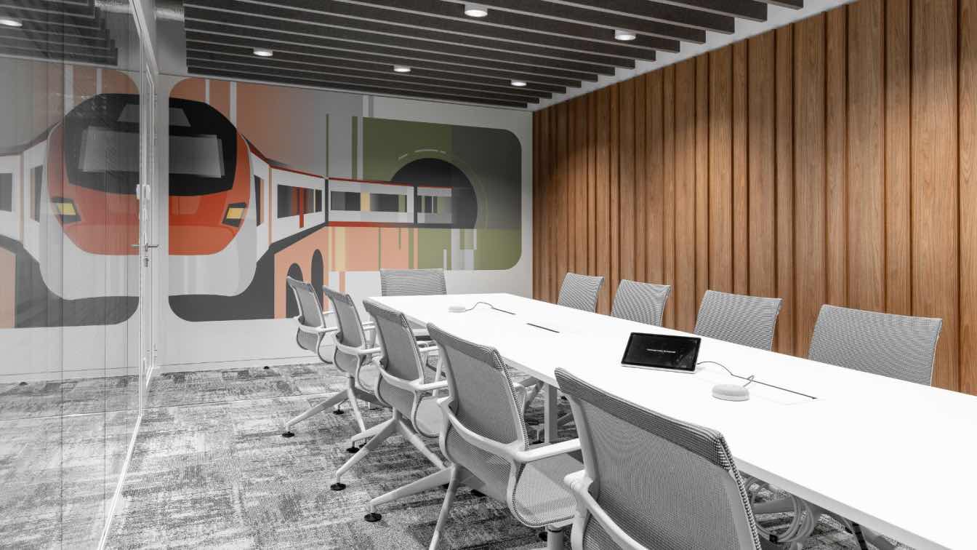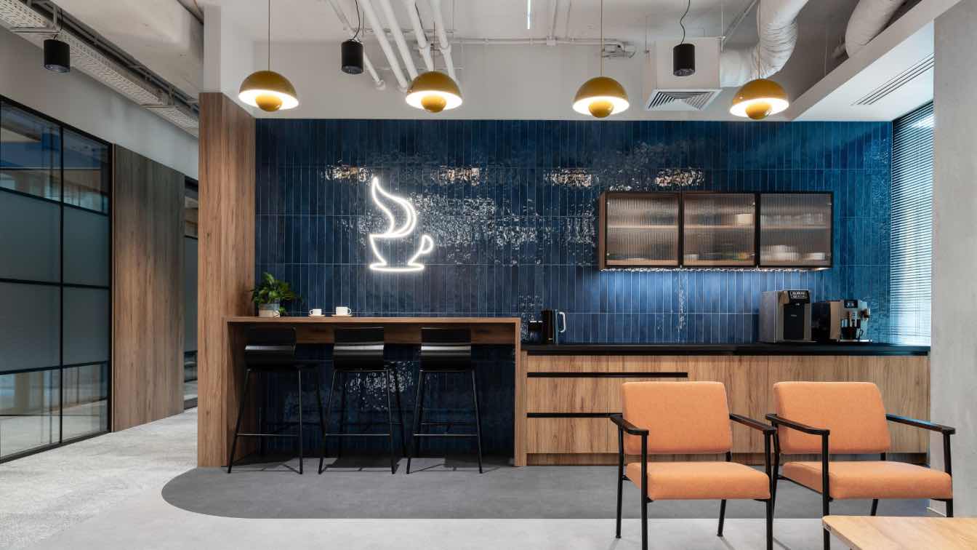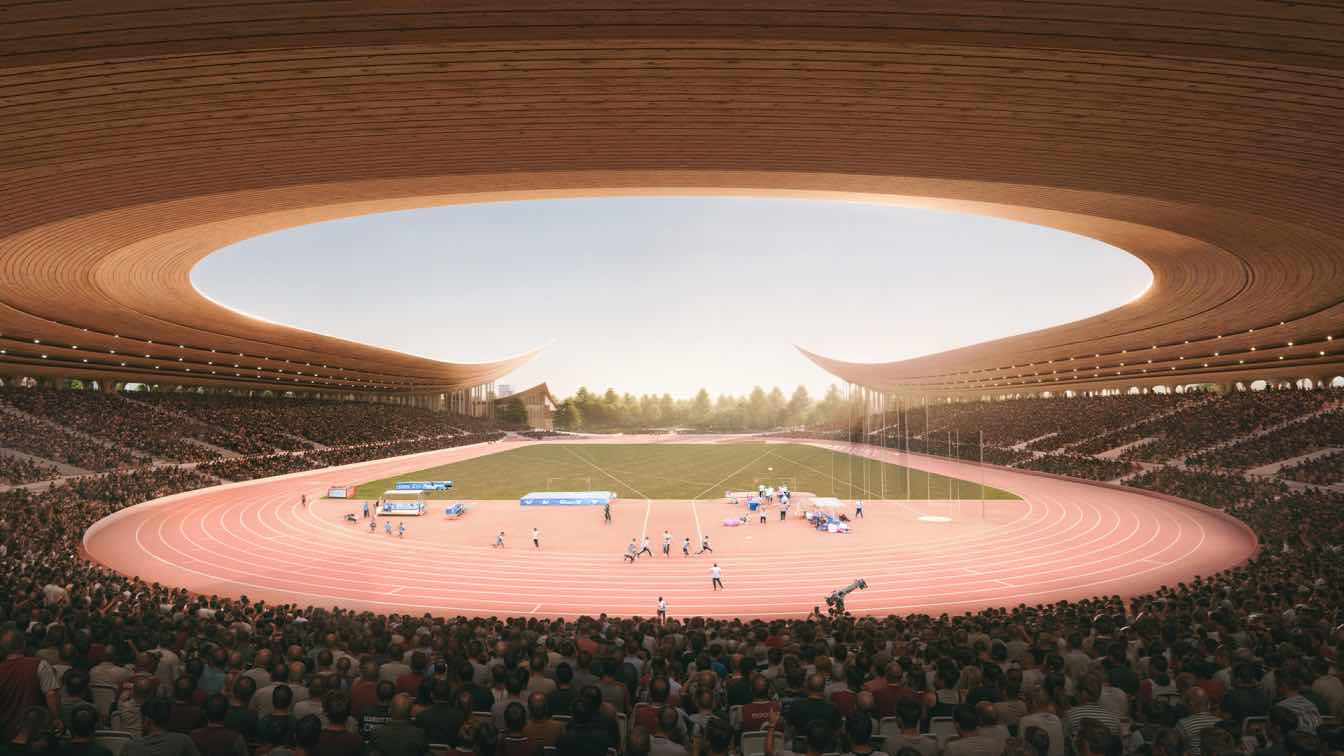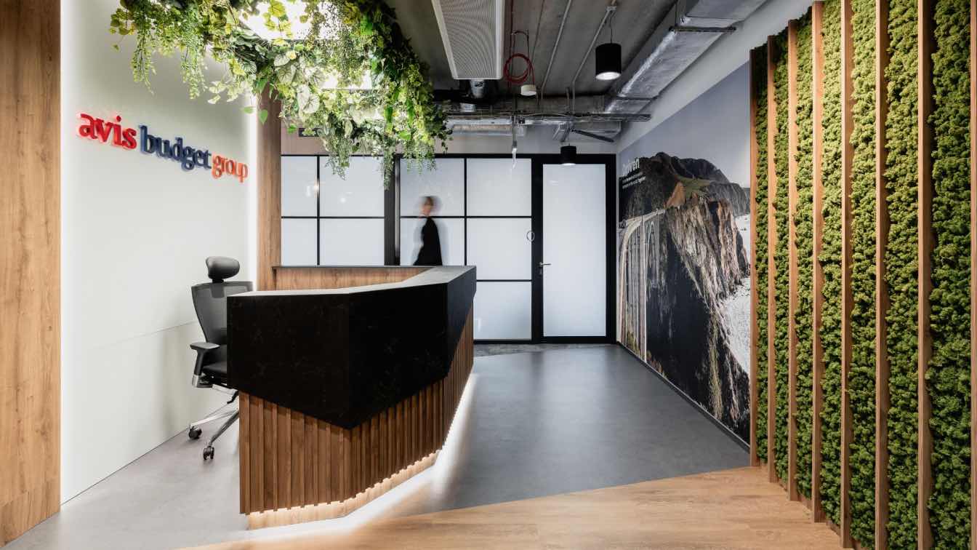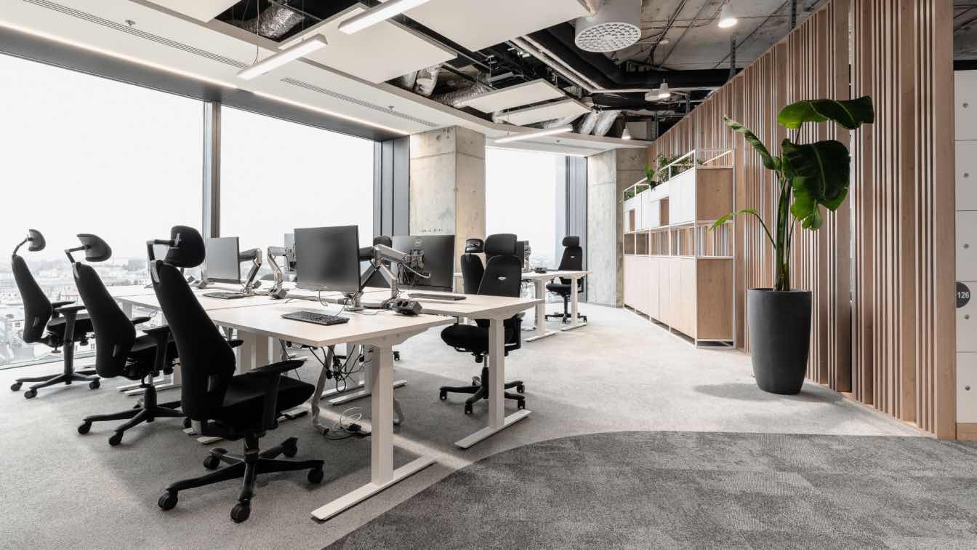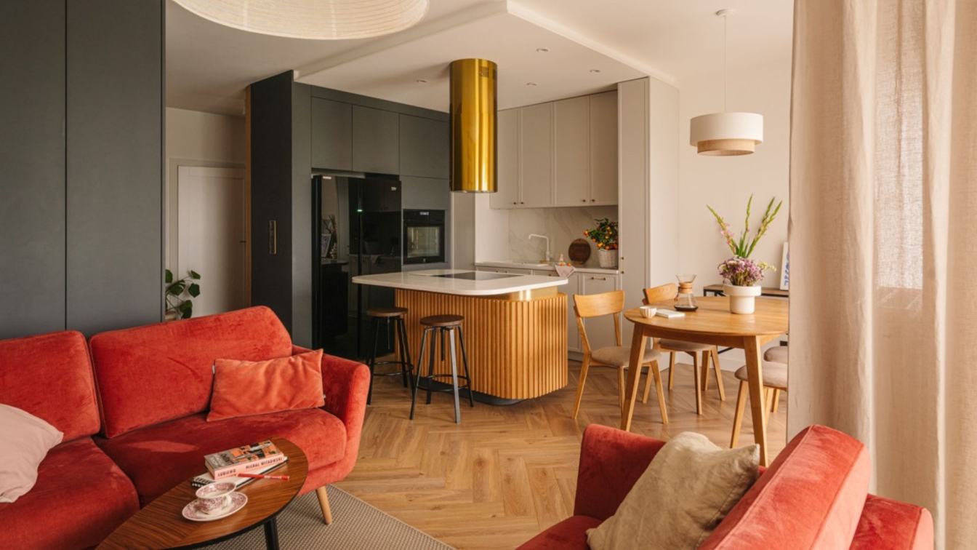The Warsaw-based developer, SELVA Group, is redefining the standard of exclusive construction, offering projects deeply rooted in the context of harmony with the surrounding environment. The joint project with SAAN Architekci, the Magdalenka Collection, is proof that architecture can combine desired quality, modern technologies, and a unique approa...
Photography
SAAN Architekci
The interiors of the Citi Handlowy Bank headquarter in Warsaw serve as a prime example of office space design that seamlessly blends aesthetics with a profound respect for historical heritage. Recognized with numerous international awards in 2024.
Project name
Citi Handlowy Bank headquarter
Architecture firm
SAAN Architekci
Photography
Piotr Krajewski
Principal architect
Iga Sawicka, Aleksandra Niedużak
Design team
Iga Sawicka, Aleksandra Niedużak, Dominika Ogłoblin, Kinga Wiercioch, Viktoria Piatruchyk, Martyna Blaśkiewicz, Agnieszka Kubsik
Interior design
SAAN Architekci
Lighting
Quest Light, Katarzyna Smak
Visualization
SAAN Architekci
Material
Vinyl flooring: IVC. Carpets: Miliken. Tiles: Living Ceramics. Wallpapers: VinylPlex. Acoustic ceilings: Ecophon. Stretched ceilings: Newmat. Felt ceilings: Per- form. Acoustic panels and armchairs: Noti. Stone: Giewont. Carpentry: Dreko. Alumion-glass walls: Glass System. Steel ceilings: Barwa System. Acoustic walls: Dukta. Textiles: Vesscom, Kvadrat
Client
Citi Bank Handlowy
Typology
Office Building › Interior Design
For more than 80 years, the Swiss company Stadler has been building rail vehicles that ensure the safety and comfort of travelers all over the world. So, when arranging their office in Warsaw, they focused on these two values. It had to be both employee-friendly and comfortable.
Project name
Stadler office
Architecture firm
BIT CREATIVE
Location
Business Garden office complex at 18A Żwirki i Wigury Street, Warsaw, Poland
Principal architect
Barnaba Grzelecki, Jakub Bubel, Joanna Zaorska
Typology
Commercial › Office
Hoogwegt is the largest independent supplier of dairy products and ingredients in the world, operating in over 130 countries. Operating under the motto ‘We add vision & value’, it provides high quality products, real-time market information, intelligent logistics services and tailored risk management solutions.
Project name
Hoogwegt Office
Architecture firm
BIT CREATIVE
Location
Lixa office building, Daszyńskiego Roundabout, Warsaw, Poland
Design team
Barnaba Grzelecki, Jakub Bubel, Zuzanna Wojda
Typology
Commercial › Office
Entropic in collaboration with studio4SPACE & ARUP Polska has unveiled a proposal for a Leisure and Sport Infrastructure redesign in the city of Warsaw.
Project name
SKRA Stadium
Architecture firm
Atelier Entropic, Studio4Space, ARUP Polska
Tools used
Rhinoceros 3D, Grasshopper, Revit, Adobe package
Principal architect
Magdalena Mróz, Bartosz Dendura
Design team
Geoffrey Eberle, Magdalena Mróz, Bartosz Dendura, Katarzyna Dendura, Martyna Madry, Katarzyna Przybylo
Collaborators
ARUP Polska
Visualization
Atelier Entropic
Client
Municipality of Warsaw
Typology
Leisure & Sport Facilities › Stadium
Avis Budget Group is one of the global leaders in the Rent a Car industry. Offering a wide range of rental vehicles - from small compact cars ideal for city driving, functional mid-range cars just right for longer journeys, to luxury limousines, caring for the complete comfort and satisfaction of its customers.
Project name
Avis Office Space
Architecture firm
BIT CREATIVE
Location
Żwirki i Wigury Street, Warsaw, Poland
Design team
Barnaba Grzelecki, Jakub Bubel, Agata Krykwińska
Typology
Commercial › Office
In the heart of Warsaw, on Chmielna Street, where the windows of the Varso Tower office building overlook the Palace of Culture and Science, is the Polish headquarters of Page Group - a global leader in the HR industry.
Project name
Page Group Headquarters
Architecture firm
BIT CREATIVE
Location
Varso Tower, Warsaw, Poland
Design team
Barnaba Grzelecki, Jakub Bubel, Agata Krykwińska, Zuzanna Wojda
Client
Michael Page Poland
Typology
Commercial › Office
Situated in Warsaw's Bielany district, the flat is a private retreat for a family of four who value their own company above all and love spending time together. To combine the charm of being together with the beauty of the surrounding area.
Project name
Family Apartment
Architecture firm
To Be Design
Principal architect
Weronika Budzichowska
Environmental & MEP engineering
Typology
Residential › Apartment

