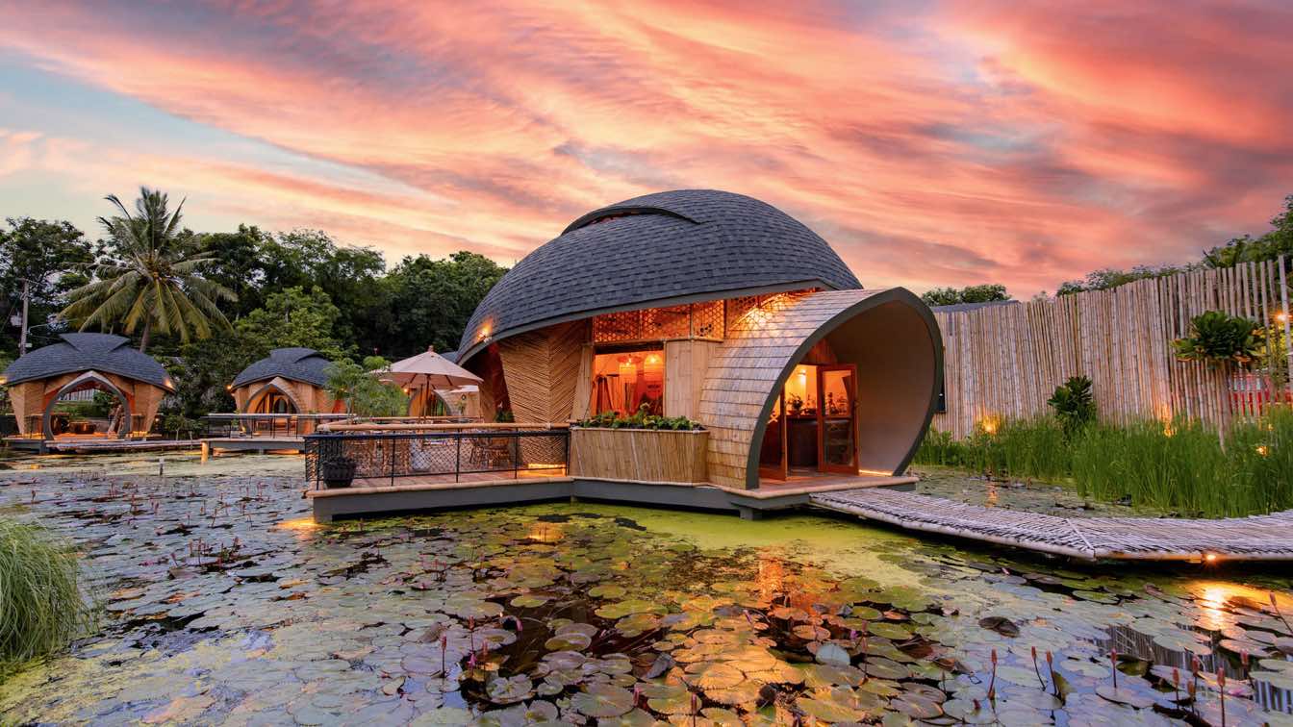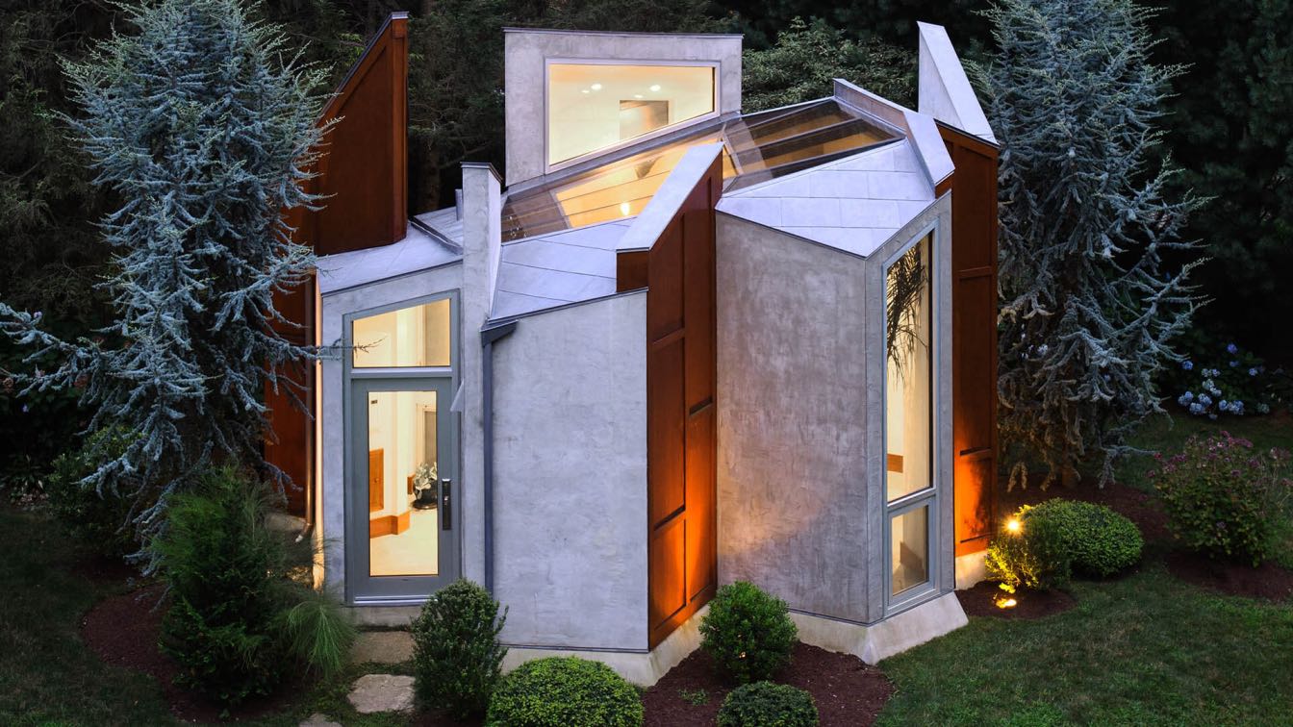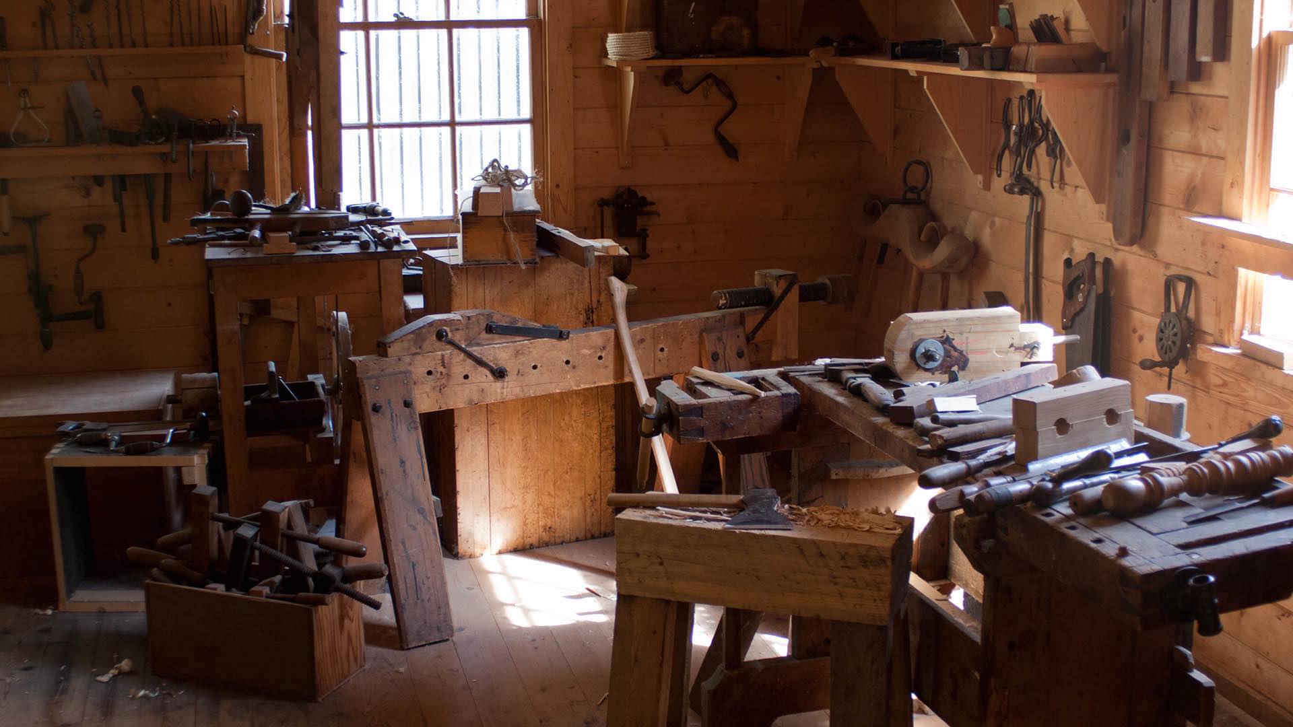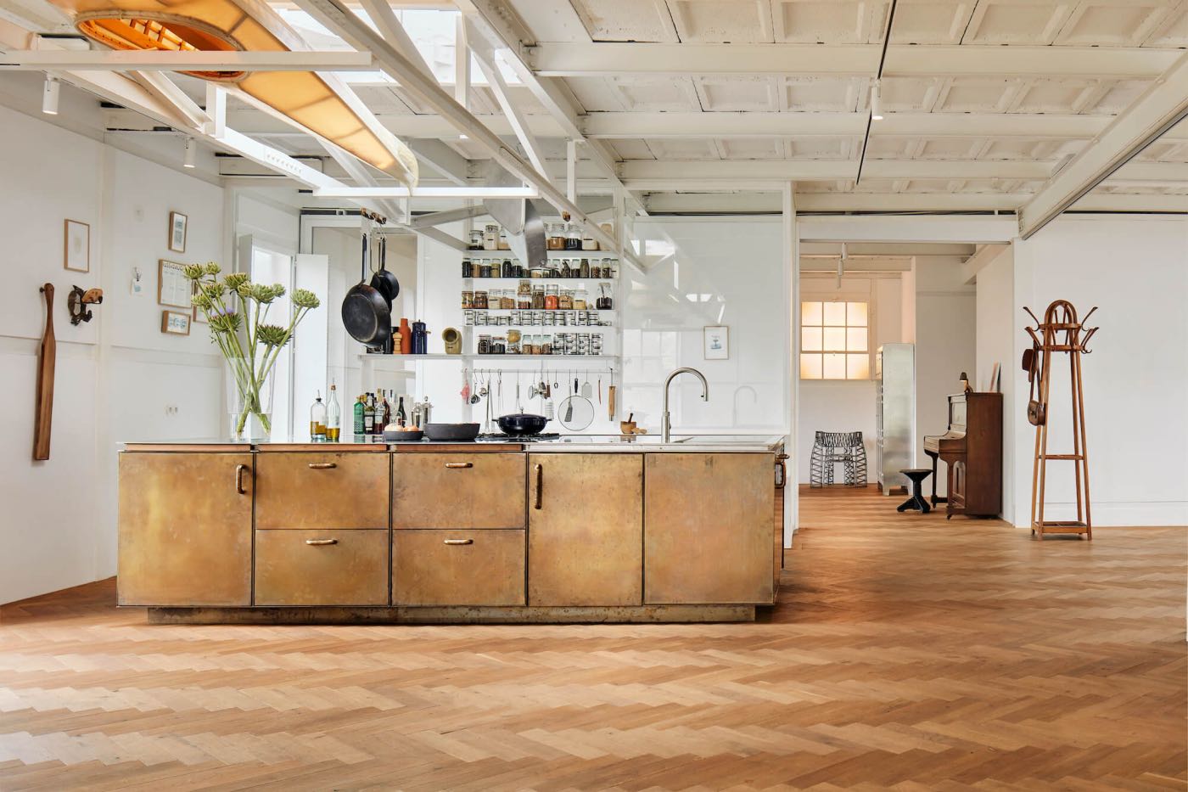The Turtle Bay project is located on the lush natural area of Hua-Hin, one of the most famous seaside areas of Thailand. The aim of Turtle Bay’s owner is to create new eco tourist destination, organic eatery, chef’s table, eco café, zero waste, workshop area, local artisan’s souvenir shop as well as homestay style lodging
Project name
Turtle Bay @ Hua Hin
Architecture firm
Dersyn Studio Co., Ltd.
Location
Khao-Tao reservoir, Prachuap Khiri Khan, Thailand
Principal architect
Sarawoot Jansaeng-Aram
Design team
Sarawoot Jansaeng-Aram, Nitaya Mokharat, Paly Poopradit, Suchin Thongmorn, Sahraw Rahamadprasert, Jagkree Phetphosree and Satit Khotchanan
Interior design
Sea Harmony
Civil engineer
Dersyn Studio Co., Ltd.
Structural engineer
Narathip Deekaew
Construction
Chakaj Team and Clear point Inter
Material
Bamboo, Poon-Tum, Shingle Roof
Tools used
AutoCAD, SketchUp, Afobe Photoshop, Autodesk 3ds Max, V-ray
Client
Mr. Suwit Koochroensup
Typology
Hospitality › Café, Restaurant, Workshop and Home stay
Valerie Schweitzer Architects: Inspired in part by the closing of a butterfly’s wings and other organic forms, this 350 square-foot art studio and private office for a family home in Westport, Connecticut, provides a serene refuge.
Project name
Butterfly Studio
Architecture firm
Valerie Schweitzer Architects
Location
Westport, United States
Photography
Tom Leighton, Paul Bartholomeuw
Landscape
Colorado blue spruce and azaleas
Construction
All Phase Construction, Bridgeport, Ct, USA
Material
Douglas fir wood framing, steel columns, and beams, low-e-double pane glass, stucco-cladding with trowel-finish, teak wood cladding, new and recycled. Poured concrete floor with electric (snow-melting) radiant heat; custom windows with aluminum frames both fixed and operable; custom skylight with aluminum frame
Typology
Educational › Workshop
From time to time, various components of your house could fall apart. Some of these may include essential parts like plumbing, electronics, heating systems, furniture, and the like. Well, the basic assumption, if you’re reading this, is that you are not a professional remodeler or repairman.
Photography
Adam Patterson (Cover image), Ono Kosuki
On the Hembrug terrain in Zaandam, an area of 42,5 hectares, a monumental industrial site has been transformed by Studio Modijefsky into the home and studio of an artist couple. The studio has joined forces with the client’s atelier, Studio Molen, for the design and realization of bronze details and custom light elements; this collaboration resulte...
Interior design
Studio Modijefsky
Location
Zaandam, The Netherlands
Photography
Maarten Willemstein
Design team
Studio Modijefsky; Esther Stam, Moene van Werven, Zahra Rajaei, Karen Man Lai Cheng
Collaborators
Studio Molen
Material
Oak Wood, Brass, Steel
Typology
Residential, gallery space, artist studio





