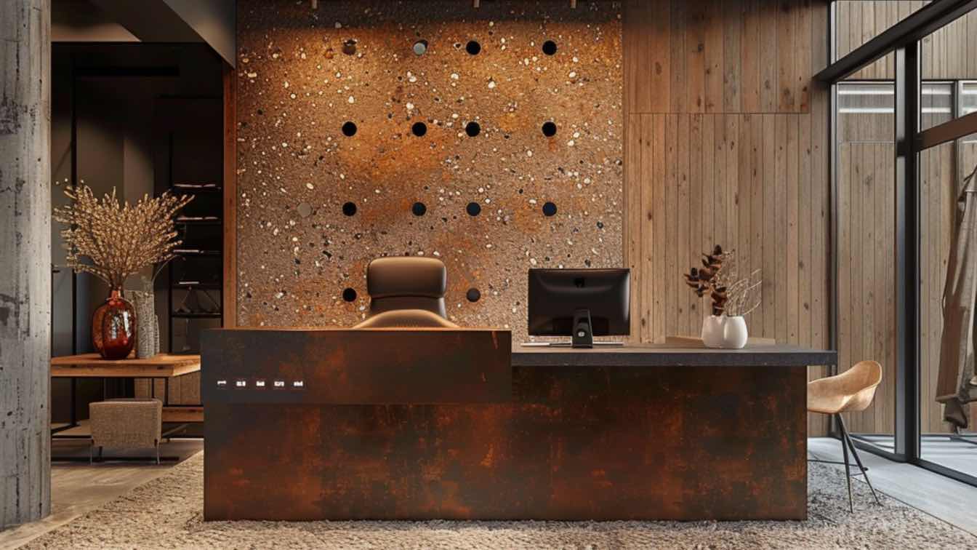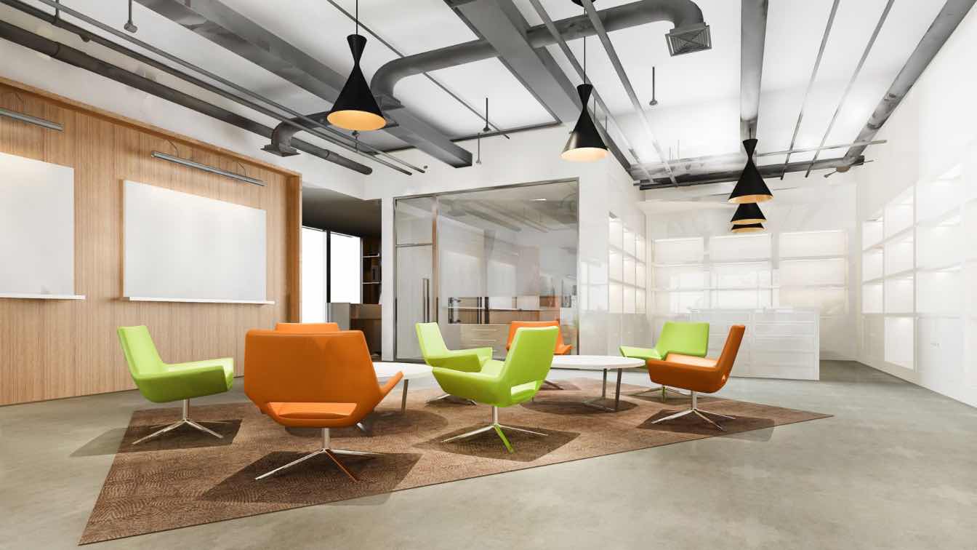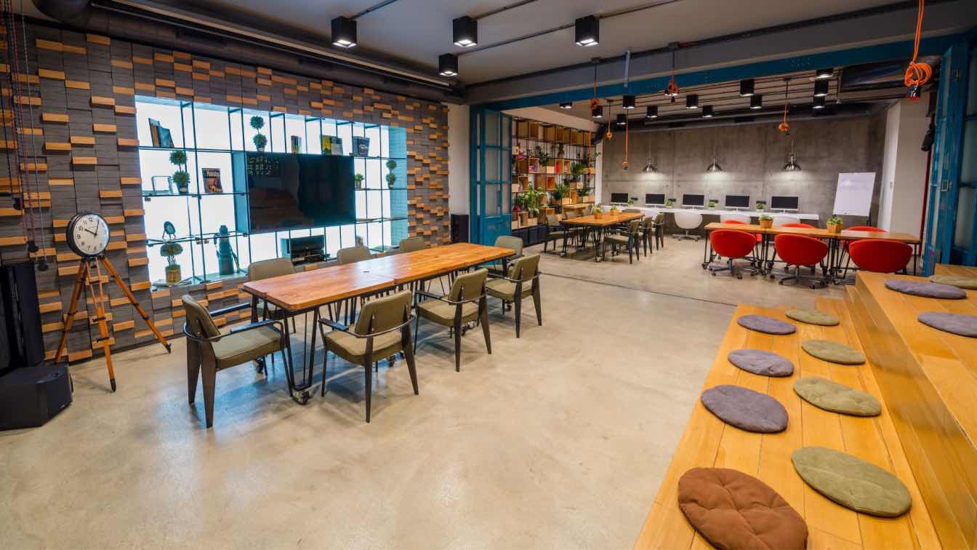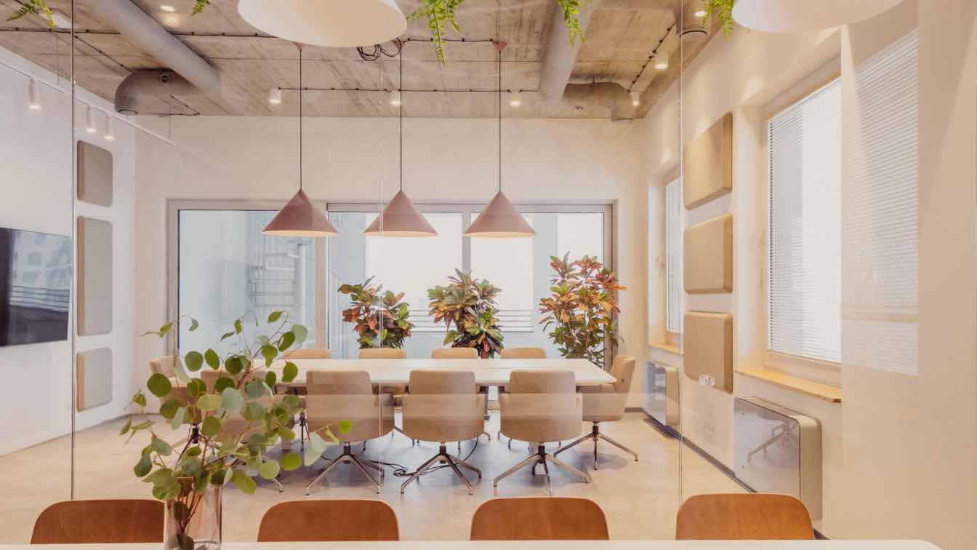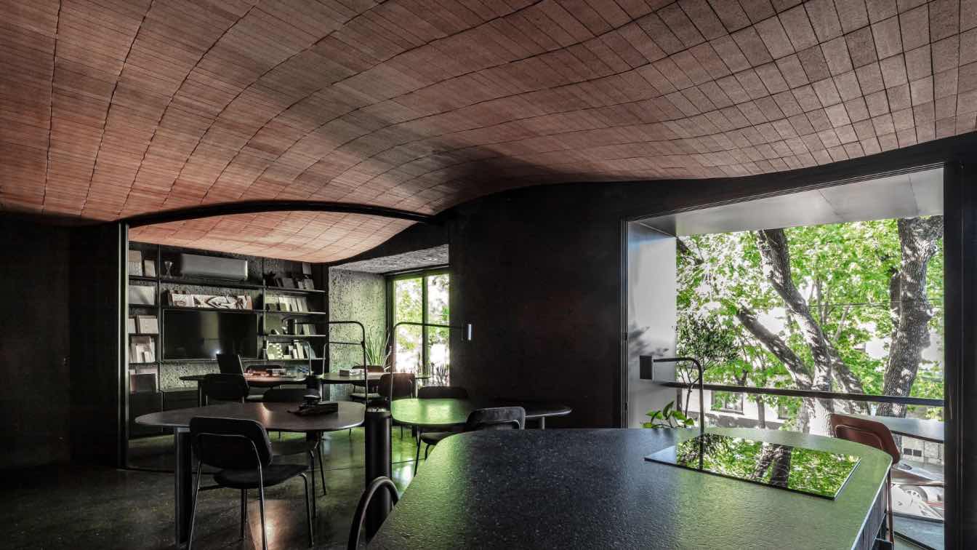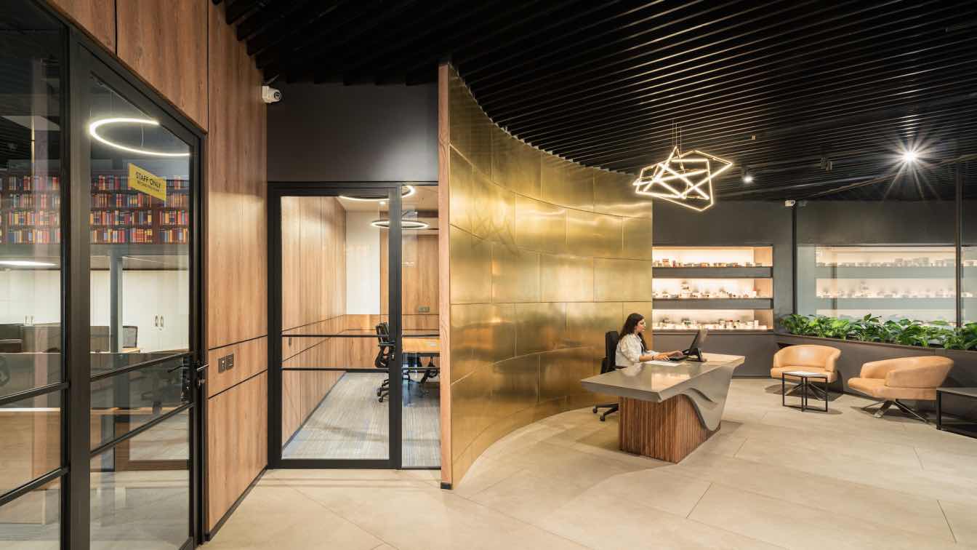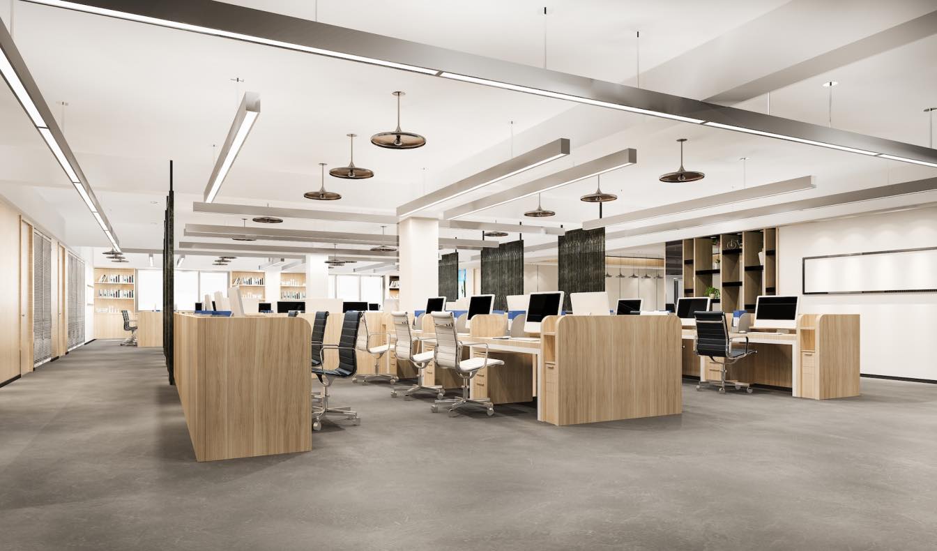Inclusive design encompasses creating an environment that provides an attractive and inspiring experience for everyone. It's about creating a space where all people, without exception, feel comfortable. Inclusion also contributes to expanding the market, improving reputation, and strengthening the company or brand's authority through a focus on hum...
Written by
ZIKZAK Architects
Photography
ZIKZAK Architects
In the ever-evolving landscape of office design, a fascinating trend is emerging that goes beyond traditional functionality and embraces the concept of office furniture as art. Sculptural seating, characterized by innovative and aesthetically striking designs, is transforming workspaces into galleries of functional art.
Photography
Piki Supersta
Improving the interior of your office is a multifaceted process that requires careful planning, creativity, and attention to detail. By following these top tips, from creating a functional layout to infusing personality and brand identity into the design, you can create a workspace that not only looks great but also supports employee well-being, co...
Photography
dit26978 on Freepik
The role of colors in office furniture extends far beyond mere aesthetics; it is a strategic and impactful element in creating a vibrant and inspiring workplace. By understanding the psychological effects of colors, organizations can leverage this tool to influence the mood, productivity, and overall atmosphere of their workspace
The design of Dargo's new headquarters, crafted by BIURO KREACJA studio, reflects a commitment to nurturing green spaces, integrating them not only into the daily work but at its core.
Project name
Main Offices Company - Drago
Architecture firm
BIURO KREACJA Studio
Design team
Dorota Terlecka, Paula Banasik, Marianna Matuszewska
Collaborators
Anna Gawron- graphic design
Interior design
BIURO KREACJA
Material
Concrete, Ash Wood, Steel, Glass, Hpl Laminate
Typology
Commercial › Office Building
Our studio is located on the first floor of the renovation that we carried out on an exposed brick chalet from the 90s. We adopted the same materiality of the exterior since through its windows that open to the street its interior becomes part of the façade.
Project name
Grizzo Studio Office
Architecture firm
Grizzo Studio
Location
Buenos Aires, Argentina
Photography
Federico Kulejian
Principal architect
Lucila Grizzo, Federico Grizzo
Collaborators
Juana Gabba
Interior design
Lucila Grizzo
Civil engineer
Mariano Ventrice
Environmental & MEP
Lucila Grizzo
Material
Brick, Marble, Steel
Typology
Commercial › Office Building
The Ernst Pharmacia office space by Design Three Sixty is a modern office space, located in the Industrial Area Phase 1 of Panchkula city in Haryana and spanning 5500 square feet space. The design theme revolves around bold opulence, incorporating dark neutrals and contemporary elements.
Project name
Ernst Pharmacia
Architecture firm
Design Three Sixty
Location
Panchkula, Haryana, India
Principal architect
Navdeep Sharma
Design team
Navdeep Sharma, Design Three Sixty team
Collaborators
Text: Vrinda Sarwal
Site area
2000 square yards
Interior design
Design Three Sixty
Lighting
Design 360. OSRAM by Om Electric
Construction
Salil Gupta, Alpine Interiors
Supervision
Salil Gupta, Alpine Interiors
Visualization
Design Three Sixty
Tools used
AutoCAD, SketchUp, Adobe Photoshop
Material
Flooring: Vitrified large format tiles, Carpet flooring, Laminated wood floors. Ceiling: POP false ceiling, Baffle false ceiling panels from Armstrong. Wall treatments: Laminate paneling, veneer paneling, PVD coated stainless steel sheet paneling, Lacquered glass, Aluminum system window solution for interiors. Furniture: Modular furniture from Featherlite, Custom furniture from MKraft.
Budget
INR 1 Crore approximately
Typology
Commercial › Office Building
The rise of flexible workspaces, driven by factors such as remote work trends and the need for cost-effective solutions, has transformed the way businesses and professionals operate. Coworking spaces and other flexible workspaces offer numerous benefits, including reduced overhead costs, increased productivity, enhanced employee satisfaction, and s...
Written by
Lisa Thompkins

