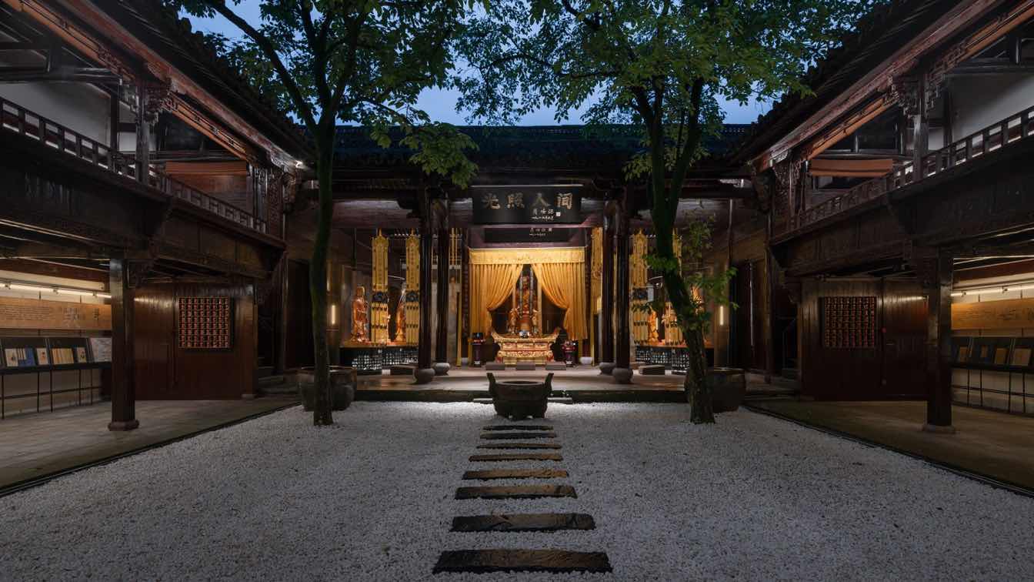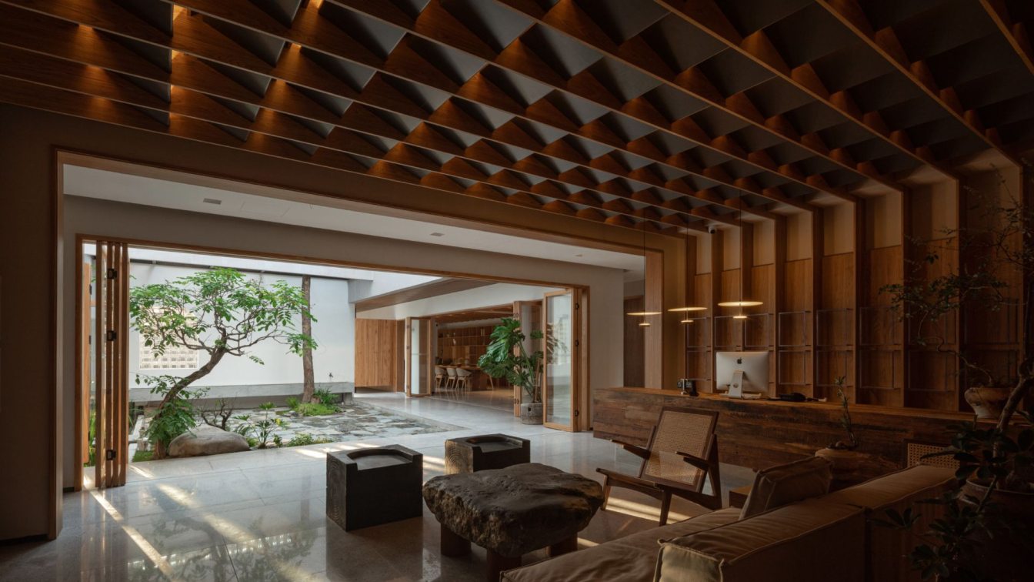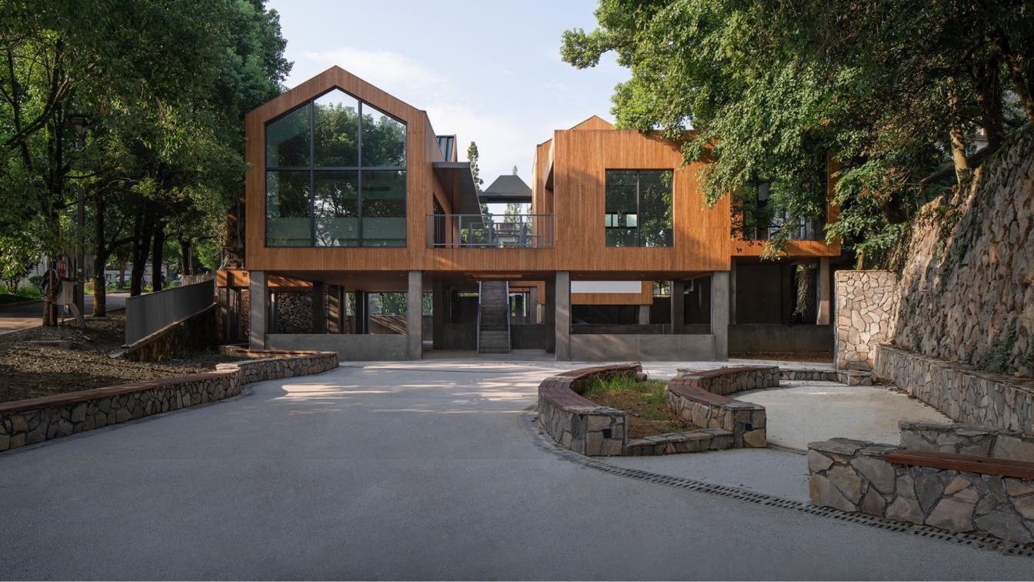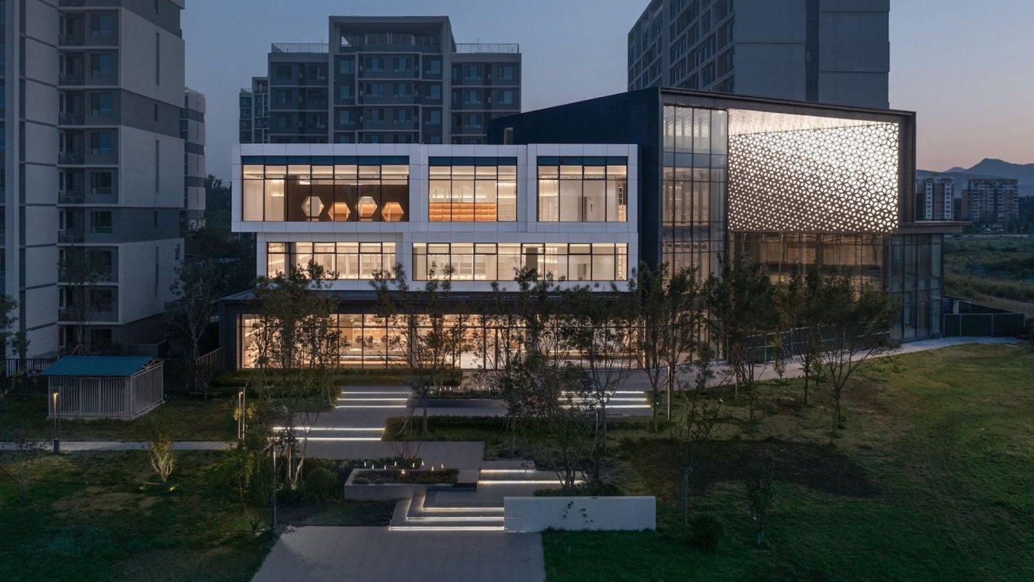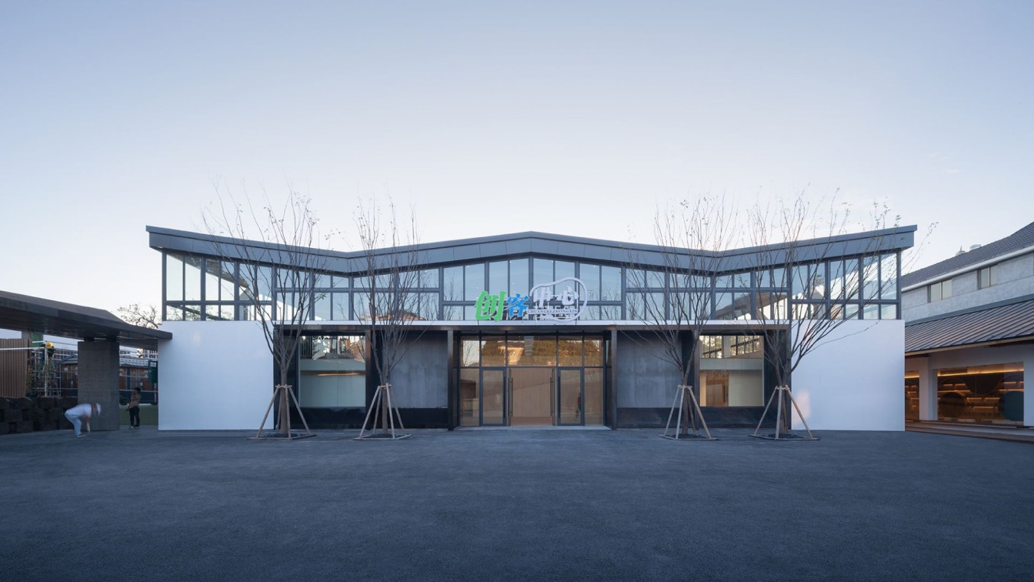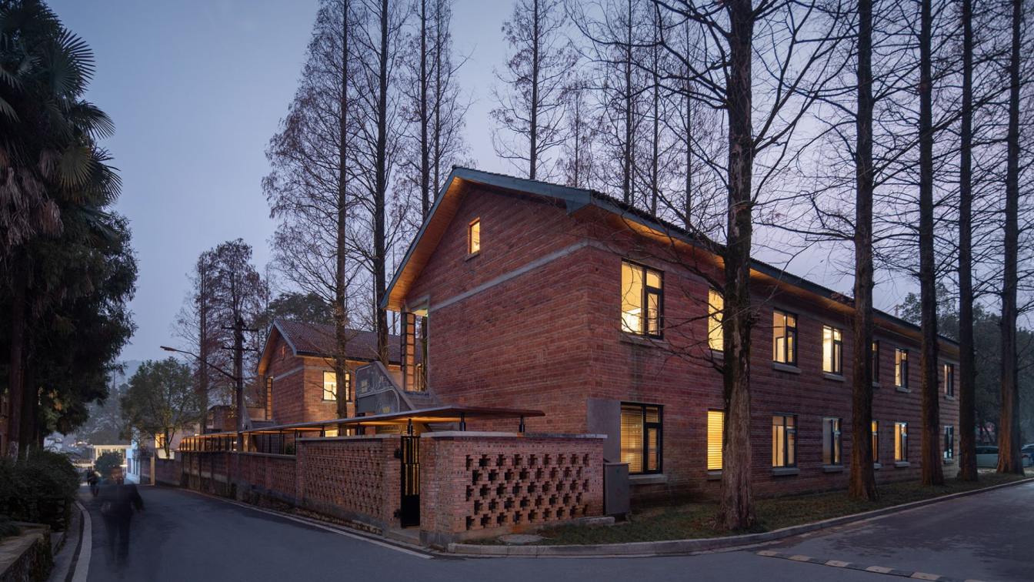The project involves the micro-renovation of Shennong Temple, also known as Yaowang Temple, located at No. 11 Ningshao Lane in the Shuitingmen Historical and Cultural Block of Quzhou, Zhejiang. Established during the Yuan Dynasty (1271-1294) by Liu Guangda, a prominent local medical master.
Project name
Micro-renovation of Shennong Temple in Quzhou
Architecture firm
y.ad studio
Location
Quzhou, Zhejiang, China
Principal architect
Yan Yang
Design team
Zhao Siyuan, Yan Yu
Collaborators
Hangzhou Zhongya Architectural Design Co., Ltd.
Construction
Quzhou Yiqing Interior Decoration Engineering Co., Ltd.
Material
Bronze stainless steel, washed stone, black ironwork
Typology
Religious Architecture › Temple
Nestled within the heart of a village steeped in rich history and culture, the project site is dominated by traditional Anhui-style residences dotting the landscape. These unique dwellings are a blend of old and new, with some having been built centuries ago during the Ming and Qing dynasties, while others have been recently constructed, reflecting...
Project name
Yiyun · Bishan Hotel
Architecture firm
y.ad studio
Location
No.8, Oucun Road, Bishan Village, Yi County, Huangshan City, Anhui, China
Principal architect
Yan Yang; Project architect: Wu Kejia; VI design: Yan Yang, Wu Kejia
Design team
Yan Yu, Huo Zhenzhong (structure design)
Design year
December 2020 – June 2021
Completion year
October 2023
Interior design
Wu Kejia, Zhao Siyuan
Landscape
Wu Kejia, Zhao Siyuan
Construction
Huangshan Zhaohua Decoration Design Co., Ltd.
Material
Gray bricks, terrazzo slabs, laminated bamboo panels, Aluminum-magnesium-manganese (AMM) roofing, glass bricks, micro-cement paint, wood veneer
Client
Huangshan Yiyang Cultural Tourism Development Co., Ltd.
Typology
Hospitality › Hotel
Shanghai-based y.ad studio has engaged in the construction of the Rural Future Community of Xikou, a renewal project that transforms a residential quarter for pyrite workers built over 60 years ago into a vibrant rural future community with a distinct local identity of Xikou Town.
Project name
Future Community Center, Xikou
Architecture firm
y.ad studio
Location
Huangnishan Community, Xikou Town, Longyou County, Quzhou City, China
Principal architect
Yan Yang
Design team
Wu Kejia, Gao Chengkai
Collaborators
Architectural design collaborator: Shanghai Times Architecture Design Co., Ltd. Development organization: People's Government of Xikou Town, Longyou County
Design year
March 2020 - June 2020
Completion year
July 2023
Typology
Cultural Architecture › Community Center
The winning schematic design for a community library by Shanghai-based y.ad studio has completed construction. The library is in building 12 of the rental housing complex on the west side of the collective land of Baigezhuang Village, Daxingzhuang Town, Pinggu District, Beijing. By defeating five well-known Chinese design firms, y.ad studio won the...
Project name
Capital Heyuan · Pinggu Rental Housing Community Library
Architecture firm
y.ad studio
Principal architect
Yan Yang, Wu Kejia
Collaborators
Architectural design collaborator: Hangzhou Zhongya Architectural Design Co., Ltd.; Development organization: Beijing Lanhai Chuangying Urban Construction and Development Co., Ltd.; Client's project and design management team: Zhong Tingting, Zhang Hanfei.
Design year
December 2020 – June 2021
Completion year
September 2021 - June 2023
Structural engineer
Huo Zhenzhong
Material
terrazzo, wood veneer, aluminum plate, paint
The project's site was originally an elementary school, and later located the factory of an enterprise, with buildings in poor condition. The surrounding area is mainly occupied by waterfront residences of the villagers, and in the front of the site, a memorial archway of chastity and filial piety, built in Qing Dynasty in year 1790, has been prese...
Project name
Future Rural Life Center in Tuanshi Village
Architecture firm
y.ad studio
Location
Tuanshi Village, China
Principal architect
Yan Yang
Design team
Shen Chuan, Wu Kejia, Zhao Siyuan, Yan Yu
Collaborators
Development organization: People's Government of Xiaonanhai Town, Longyou County
Completion year
October 2022
Construction
Shanghai Deluo Construction Engineering Co., Ltd.
Material
Weathering steel, manganese-magnesium-aluminum metal tile, aluminum plate, coating, fair-faced concrete
Typology
Cultural Architecture, Cultural Center
Shanghai-based y.ad studio transformed an architectural complex consisting of a former hospital and several old factory dormitories into a bed & breakfast. The project is located in the Rural Future Community in Xikou Town, Zhejiang Province.
Project name
Pushe · Xikou Homestay
Architecture firm
y.ad studio
Location
Xikou Town, Longyou County, Quzhou City, Zhejiang Province, China
Principal architect
Yan Yang
Design year
March 2020 – June 2020
Completion year
December 2021
Collaborators
Shanghai Times Architecture Design Co., Ltd.; Architectural design collaboration: Shanghai Times Architecture Design Co., Ltd. Construction drawings: Hangzhou Zhongya Architectural Design Co., Ltd. Design & construction management: Zhu Zhen, Gao Chengkai, Jia Yidong; Development organization: People's Government of Xikou Town, Longyou County Commissioner: Xband
Construction
Zhu Zhen, Gao Chengkai, Jia Yidong
Material
Red brick, glass brick, weathering steel, aluminum panel, paint, laminated bamboo panel
Typology
Hospitality, Hotel

