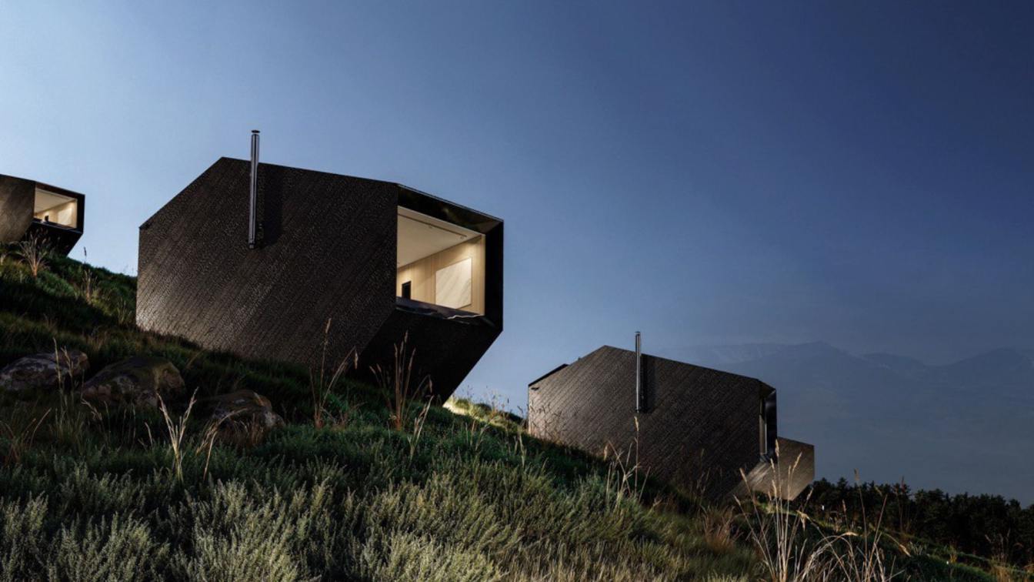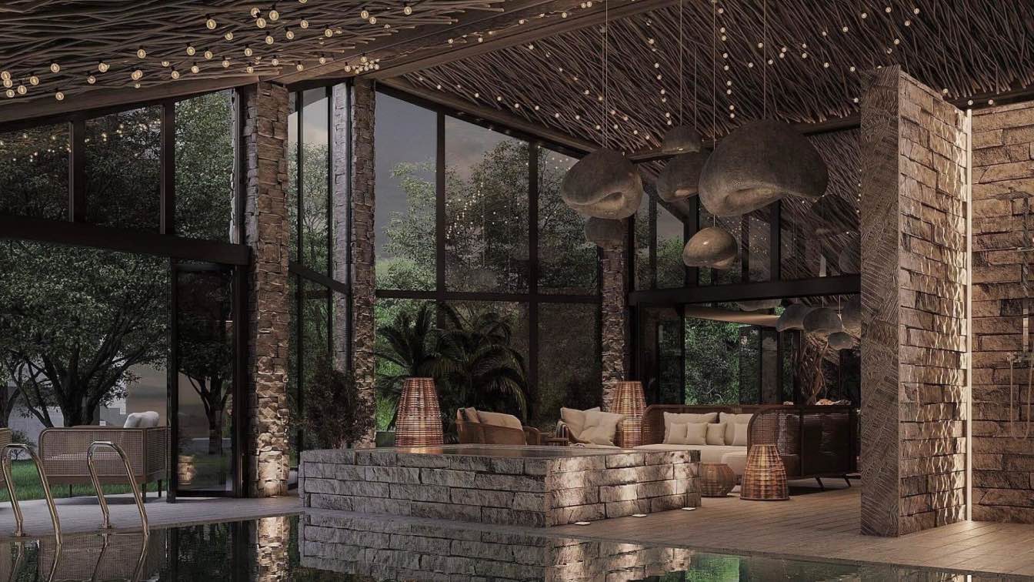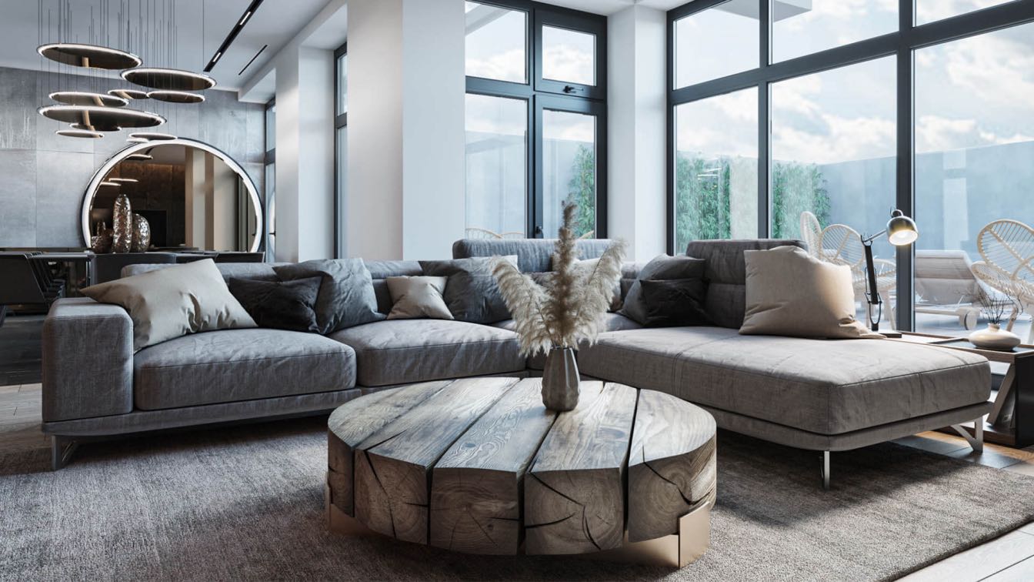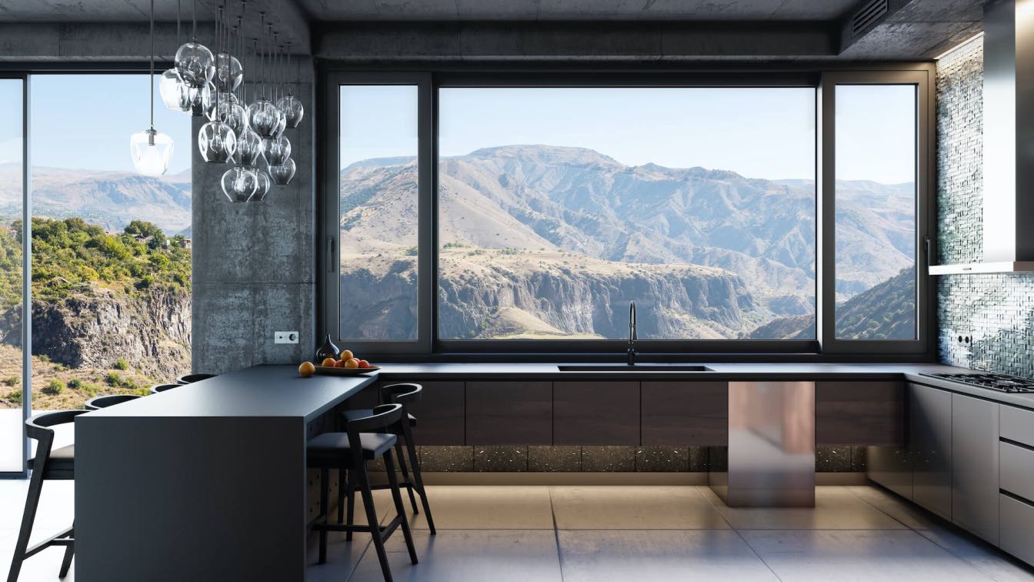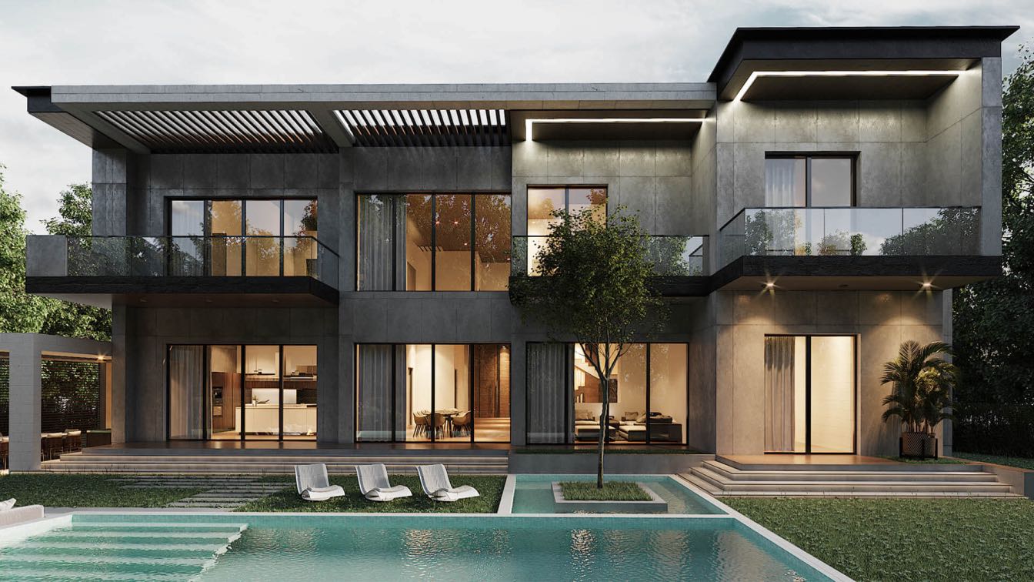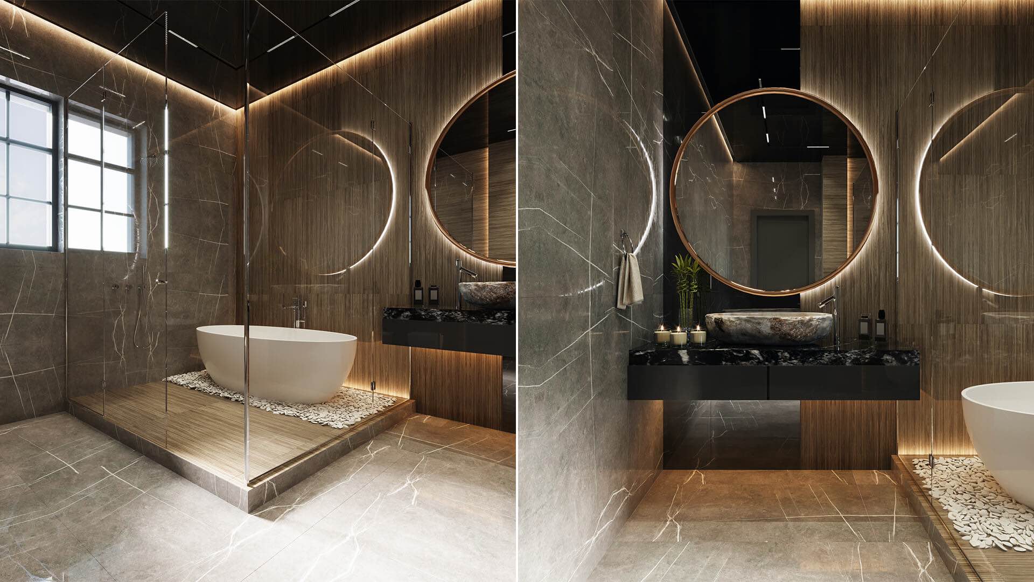We are excited to present our glamping project in Armenia, designed to offer an unparalleled retreat that blends modern comfort with the natural surroundings. Drawing from our successful track record in modular construction, including the high-altitude Tenir Eco Hotel project in Kazakhstan.
Project name
Badasar Eco Hotel
Architecture firm
Levelstudio
Location
Yerevan, Armenia
Principal architect
Yerian Bosci, Bekzat Amanjol
Design team
Yerian Bosci, Bekzat Amanjol, Aizhan Sagat
Interior design
Bekzat Amanjol, Zinur Tazetdinov
Civil engineer
Zinur Tazetdinov
Structural engineer
Yerian Bosci
Environmental & MEP
Bekzat Amanzhol
Supervision
Zinur Tazetdinov
Visualization
Levelstudio
Tools used
3 Autodesk 3ds Max, SketchUp, AutoCAD, Adobe Photoshop
Material
Metal, wood, glass, stainless steel, porcelain ceramics
Status
Under Construction
Typology
Hospitality › Modular Architecture, Hotel business
Tropical style elements, dark colors which create an attractive and calm atmosphere and of course a beautiful swimming pool under the lights. That’s what you need for perfect relaxation.
Project name
Summer Kitchen with Tropical Elements
Architecture firm
Kulthome
Location
Yerevan, Armenia
Tools used
AutoCAD, Autodesk 3ds Max, ArchiCAD, Adobe Photoshop
Typology
Residential › House
Simple but at the same time unique living room excels with its interesting design, beautiful decors, and accent colors. If you look at the ceiling, you will see a very original chandelier with a mirror effect. Design itself includes very original ideas.
Project name
Contemporary Living Room
Architecture firm
Kulthome
Location
Yerevan, Armenia
Tools used
AutoCAD, Autodesk 3ds Max, V-ray, ArchiCAD, Adobe Photoshop
Typology
Residential › House
As this house is located on the edge of the gorge and has a view to the river and caves, it was a principle for our team to include those elements in the interior.
Project name
Kitchen with the View of Gorge
Architecture firm
Kulthome
Location
Yerevan, Armenia
Tools used
Autodesk 3ds Max, ArchiCAD, AutoCAD, Adobe Photoshop
Typology
Residential › Houses
Kulthome: Introducing our next architectural project, which is located in Vahakni Residential Community, in Armenia. Private House with a land area of about 1000 ㎡. This is a two stories house which also has a basement. As for green zone it is about 750 ㎡.
Project name
Vahakni Private House
Architecture firm
Kulthome
Location
Vahakni Residential Community, Yerevan, Armenia
Tools used
AutoCAD, Autodesk 3ds Max, V-ray, ArchiCAD, Adobe Photoshop
Typology
Residential › House
Excerpt from the interior design of a luxurious mansion which was created by Kulthome. The main emphasis of this design is on natural pebbles, the stones where it is placed this pure white bathtub. In a detailed and accurate way, it was given the right solutions of colors and the light.
Project name
Bathtub on the pebbles
Architecture firm
Kulthome
Location
Yerevan, Armenia
Tools used
Autodesk 3ds Max, Adobe Photoshop
Typology
Residential › House

