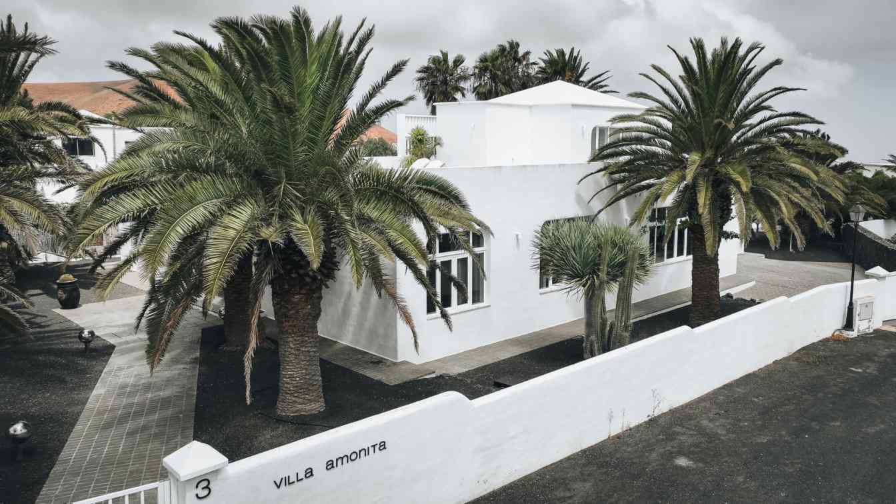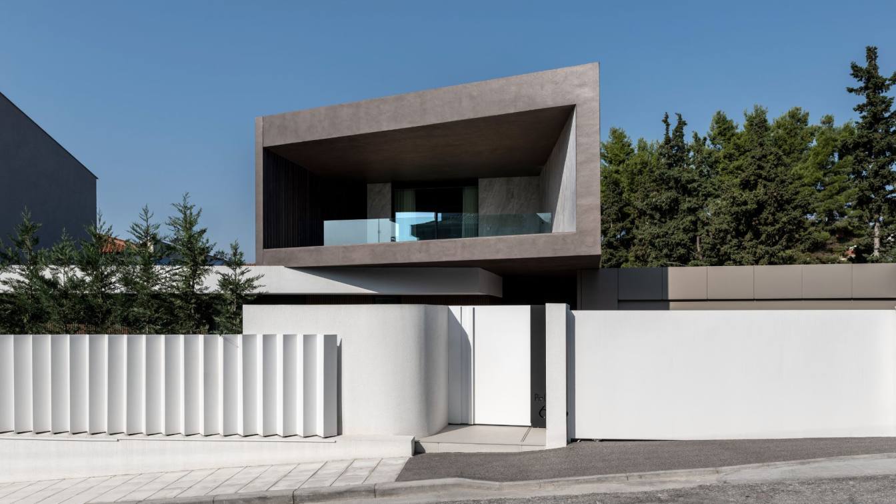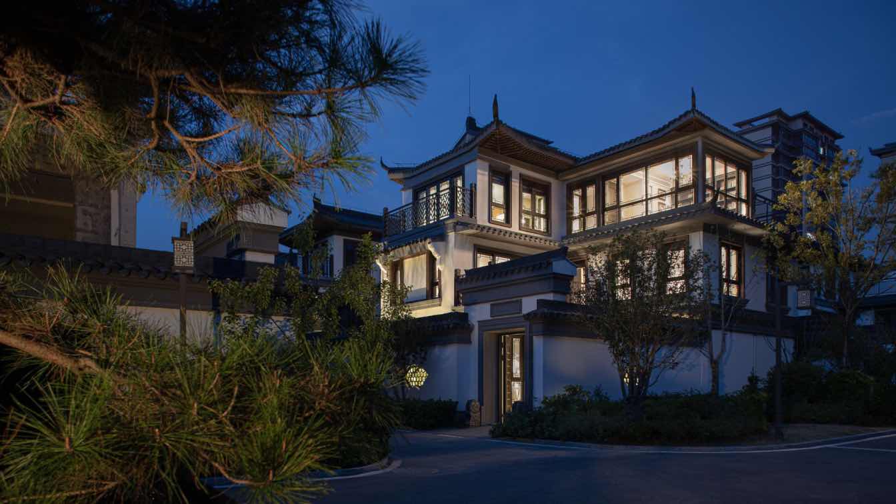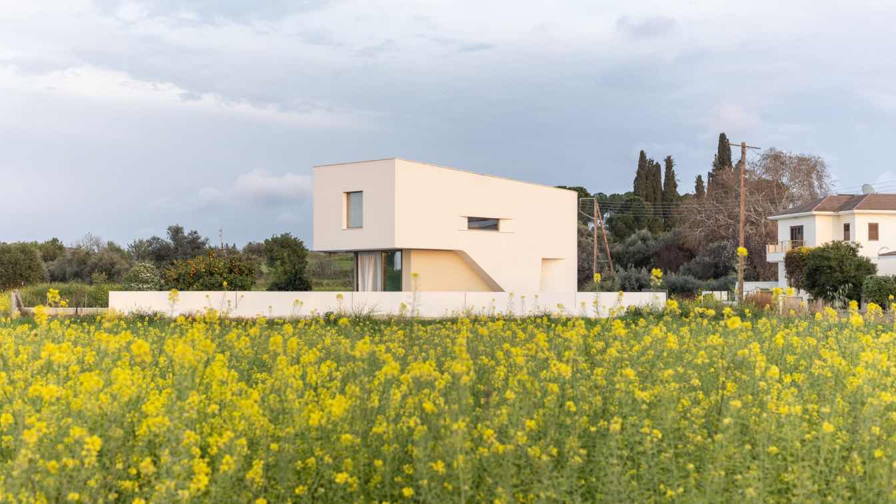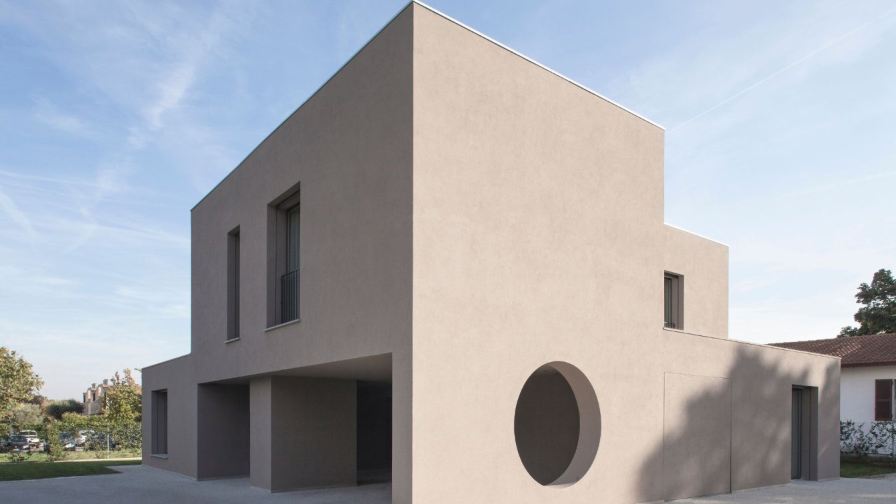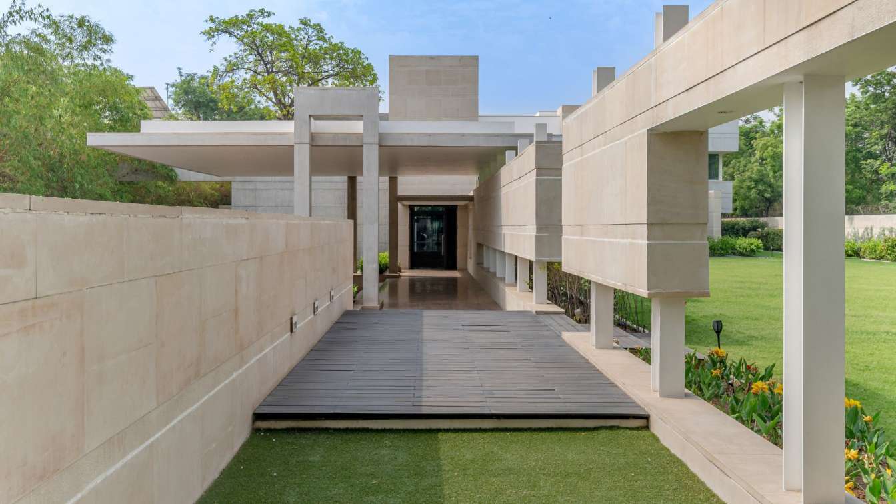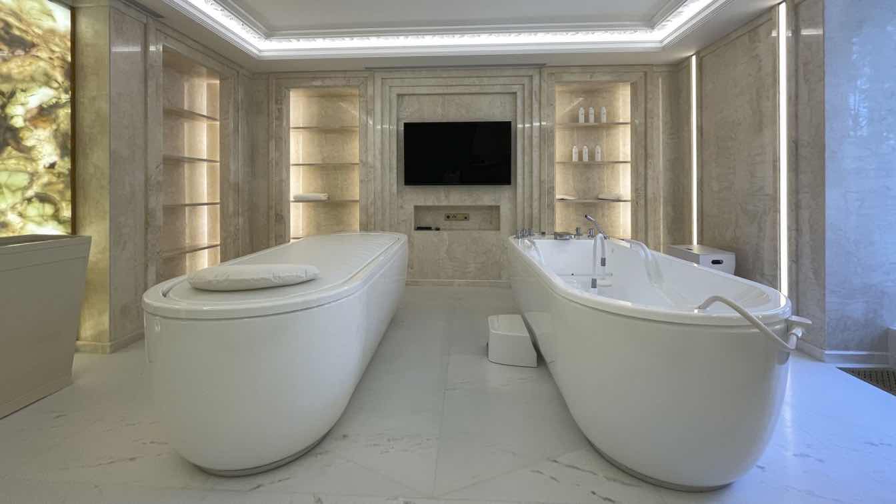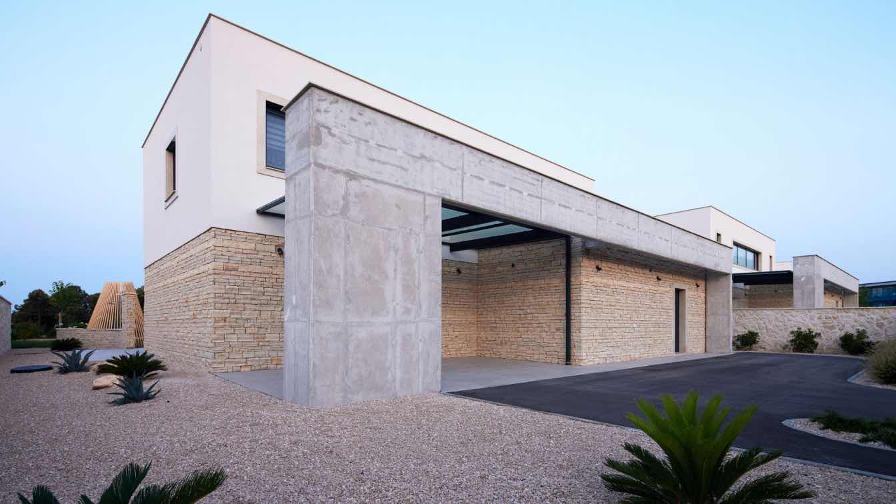The assignment (or our wish) was to find and renovate one of the Lanzarote houses while respecting the "national" colors of Lanzarote - i.e. white and green. On this Canary Island, there are very strict regulations regarding building height, building density and, above all, its color.
Project name
Villa Amonita Lanzarote
Location
Calle Tara 3, Tiagua, Lanzarote, Las Palmas, Spain
Photography
Romana Ella Plaček
Principal architect
Radka Valová
Material
Concrete blocks - bed bases, partitions, screens against the wind. Cast concrete - counters under the sinks in the bathrooms, terrace dining table, barbecue kitchen. Natural lava stone - patio wall cladding, the largest piece used as a support for the bathroom sink counter. Plasterboard - shelves in the living room, false ceiling in the shower. Aluminum - stair railing. Solid wood - entrance and interior doors, dining table, chairs. Lacquered mdf - visible surfaces of the kitchen. Artificial stone - kitchen worktop. Ceramic tiles - bathrooms. Special waterproof paint - floors, showers, pool. Fabric - shading, upholstered headboards, furniture
Client
Radka Valova, Jakub Vala
Typology
Residential › Villa
At the suburbs of Thessaloniki, in Oreokastro , you can find Villa PieL, designed by the office Ark4lab of Architecture, based in Greece. The building is developed in two levels, astride a linear axus, in a way that the volume formation conveys the different functions of the space.
Architecture firm
Ark4lab of Architecture
Location
Thessaloniki, Greece
Photography
Giorgos Sfakianakis
Principal architect
George Tyrothoulakis
Design team
Giorgos Tyrothoulakis, Evdokia Voudouri, Giannis Papakostas, Dimitris Georgiou
Collaborators
Alexandros Theologou, EMDC
Interior design
Ark4lab of Architecture
Landscape
Ark4lab of Architecture
Structural engineer
Dimitris Georgiou
Civil engineer
Alexandros Theologou
Construction
Ark4lab of Architecture
Supervision
Ark4lab of Architecture
Visualization
Ark4lab of Architecture
Typology
Residential › Villa
This case is an exquisite villa built with the ancient construction regulations of the Suzhou-style. In this Chinese-style house, BDSD Boundless Design blends poetic grace and luxury and beauty, weaving a new dreamlike romantic tune between Shanghai-style and New Chinese-style.
Project name
Beautiful Season at HUI
Architecture firm
BDSD Boundless Design
Location
Huaibei, An’hui Province, China
Photography
Hanmo Vision,Yi Gao
Principal architect
Lin Wenke, Sun Zhengyuan
Design team
Wu Ruikang, Su Rixian, He Haiquan, Pan Meijia, Xu Zhaoyang. Soft Decoration Design: BDSD Boundless Design / Dong Hongqiong, Ye Jiaxin
Construction
An’hui Shanshui Decoration
Typology
Residential › House
Located in the tranquil suburbs of Nicosia, Cyprus, this two-level residence encompasses 180 square meters, that harmonizes with the picturesque cypress-lined landscape.
Architecture firm
Versa Architecture
Location
Politiko, Nicosia, Cyprus
Principal architect
Stavros Voskaris
Civil engineer
Stavros Charalampous
Environmental & MEP
Stelios Sfikouris, Antonis Papageorgiou
Construction
K.R.V. Makriyiannis Constructions & Developments LTD
Client
Iakovos Iakovou, Ioanna Koutsofta
Typology
Residential › House
Villa Polifemo is the project of a newly built single-family residence. The building looks like a hollowed-out cube: the abstraction of a marble quarry.
Project name
Villa Polifemo
Architecture firm
Cavejastudio
Location
Forlì (FC), Italy
Photography
Giorgio Granatiero
Principal architect
Alessandro Pretolani
Interior design
MARE Architetti
Structural engineer
Lamberto Donatini
Environmental & MEP
Mirco Bondi
Construction
Arte Muraria Soc. Coop.
Supervision
Gabrio Garavini
Tools used
AutoCAD, SketchUp, Adobe Photoshop
Material
concrete, bricks, plaster
Typology
Residential › Single-Family Villa
The Lakhani Villa, in Ahmedabad, embodies the concept of ‘Tranquil Modernism’, blending timeless contemporary design principles with serene, nature-integrated living spaces. With an aesthetic featuring a clean geometry and uncluttered spaces, it provides a sanctuary from the urban chaos.
Project name
Lakhani Villa
Architecture firm
INI Design Studio
Location
Ahmedabad, Gujarat, India
Photography
Vinay Panjwani, India
Principal architect
Jayesh Hariyani, Bhrugu Gangadia
Design team
• Project Director: Jayesh Hariyani • Project Lead Designer: Bhrugu Gangadia • Project coordinator: Shambhu Jadav
Interior design
INI Design Studio
Landscape
INI Design Studio
Structural engineer
VMS Engineering and Design Services Private Limited
Civil engineer
PSP Projects Ltd.
Environmental & MEP
INI Infrastructure & Engineering
Material
Concrete, Marble, Glass
Typology
Residential › Villa
Nestled within a vast 10-hectare estate, this country residence, stands as a testament to thoughtful design and meticulous execution. Spanning 20,000 m², the complex comprises a myriad of structures, including a main house, spa, guest house linked by underground galleries, as well as helipads, pavilions and fountains.
Project name
Villa Pinède: Where Nature Meets Timeless Craftsmanship in a Sustainable Woodland Retreat
Architecture firm
ALTER EGO Project Group
Design team
ALTER EGO Project Group
Interior design
ALTER EGO Project Group
Lighting
ALTER EGO Project Group
Supervision
ALTER EGO Project Group
Visualization
ALTER EGO Project Group
Tools used
AutoCAD, Autodesk Revit
Material
Marble, onyx, wood, glass
Typology
Residential › House
Located on a peninsula just 10 minutes north of Zadar, the reputation of the vacation region of Dalmatia is clear to see. With the expansion of the Falkensteiner Resort Punta Skala, the newly built luxury villas, designed by the architecture and design firm Labvert in collaboration with Stockinger/Deutsch Architects, offer exclusive living comfort...
Project name
Punta Skala Villas
Architecture firm
Labvert with Stockinger/Deutsch
Photography
Andreas Scheiblecker, Falkensteiner Resorts & Residences
Principal architect
Stephan Vary
Collaborators
Lovre Predovan, Karsten Konnopka, ipu-consult
Interior design
Interior Design Concept – Labvert, Interior execution for Falkensteiner: Beainteriors GmbH
Client
Falkensteiner Resorts & Residences
Typology
Residential › House

