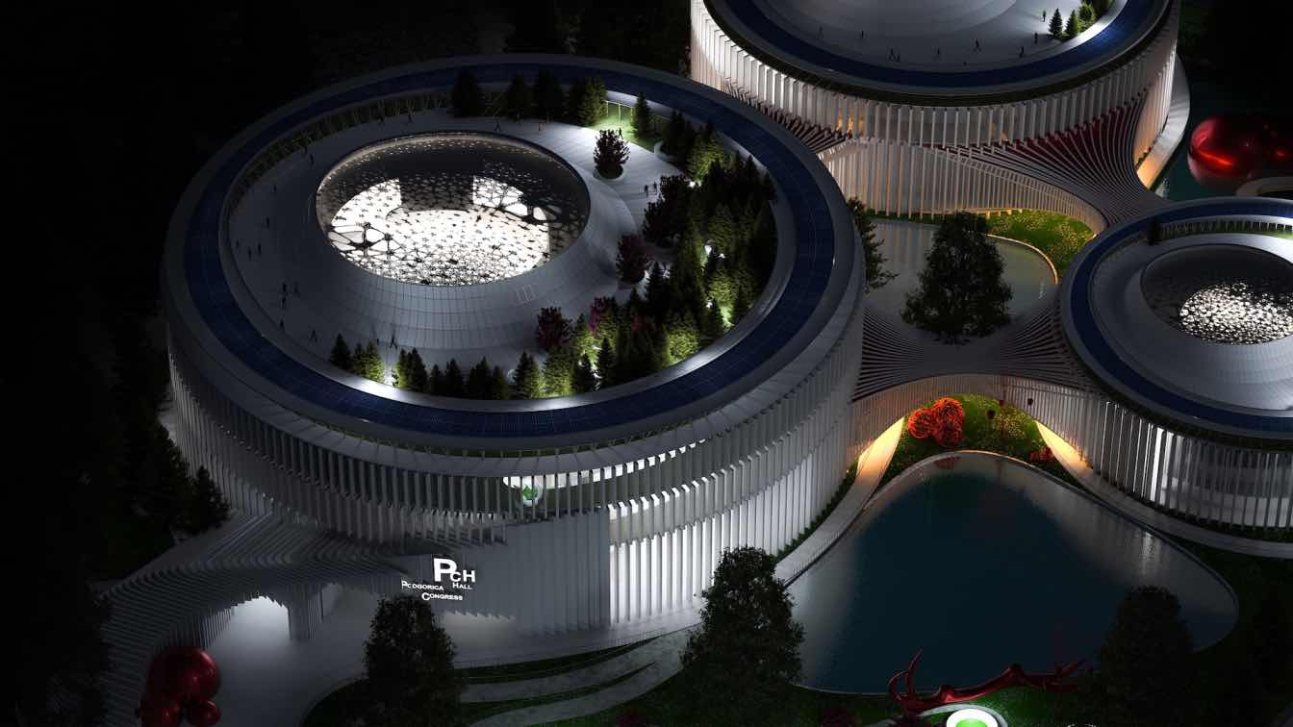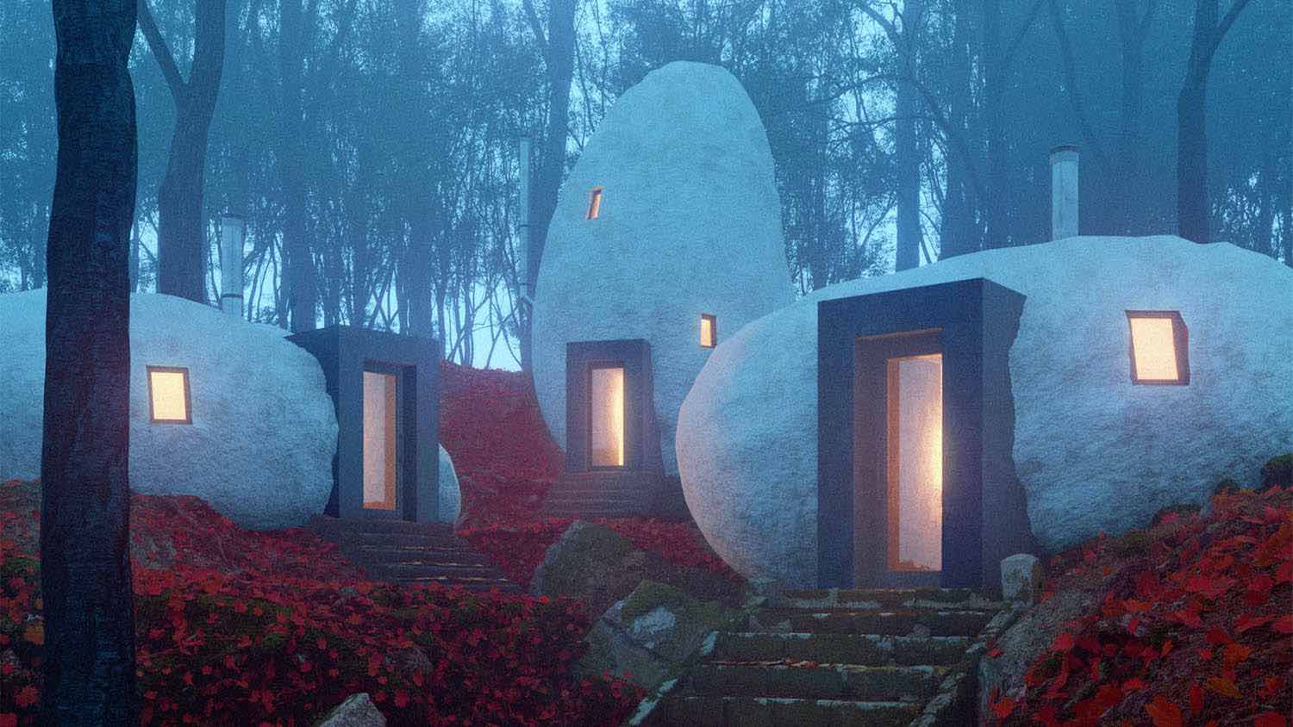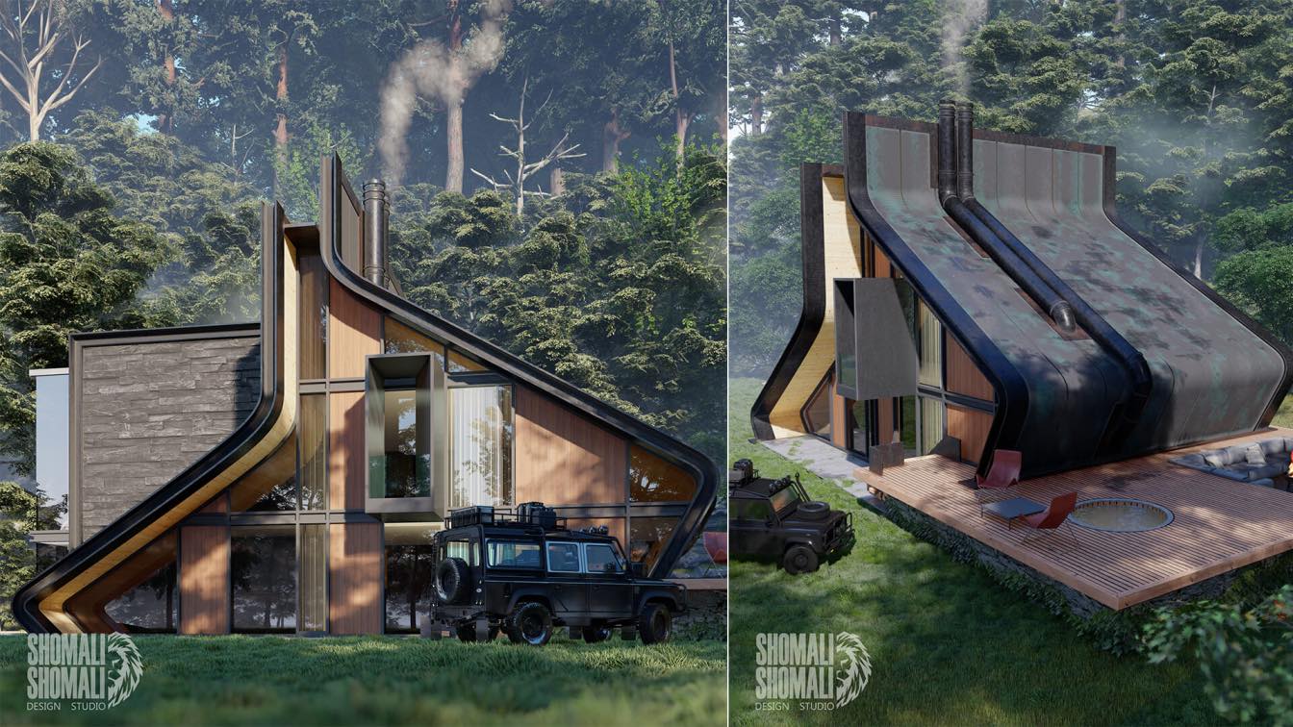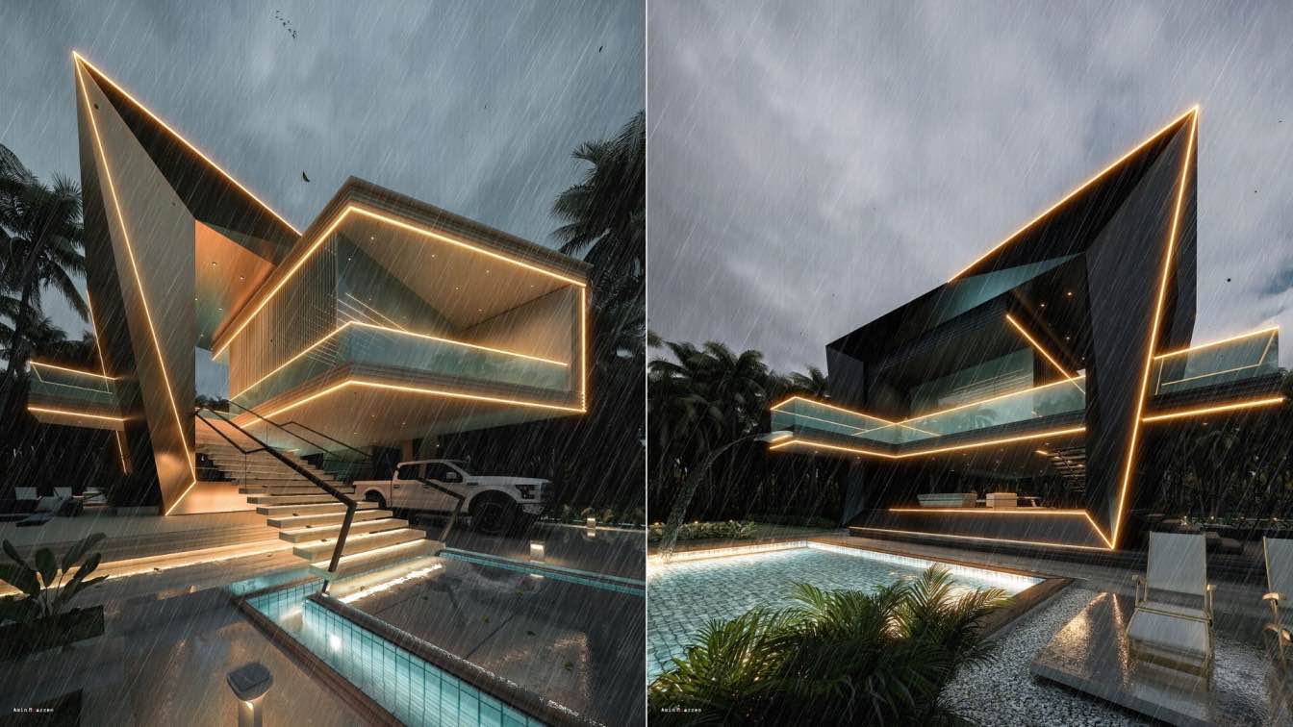“A Contemporary Cultural Ensemble for Podgorica”
The proposed design for the Podgorica Convention and Exhibition Center is deeply rooted in the cultural heritage of Montenegro. At the heart of the concept lies an architectural metaphor: the Gusle—a traditional one-stringed instrument that embodies not only music, but also oral history, collective memory, and national identity.
Form as Narrative
The project unfolds through three circular volumes, each assigned to a distinct functional program:
- Congress Block (Radius: 43 m)
- Exhibition & Events Block (Radius: 34 m)
- Service & Retail Block (Radius: 26 m)
Functional Logic & Zoning
Congress Block (3–4 floors): comprising a large amphitheater (2,600 m²), multiple conference halls (1,500 m²), administrative offices (1,200 m²), and support facilities (330 m²). Its vertical prominence establishes it as the key landmark element.
These forms are not arbitrarily composed; they are an abstract reflection of the anatomy of the Gusle. The Congress Block, the tallest and most prominent, represents the hollow carved bowl of the instrument—the resonant chamber that amplifies the voice of a nation. The Exhibition Block, positioned at the center, symbolizes the stretched membrane—a surface of gathering, transmission, and performance. The compact Service & Retail Block evokes the neck of the Gusle—the tangible point of contact with the storyteller’s hand.
Geometry as Principle
The circular geometry carries both symbolic and functional weight: it is inclusive, non-hierarchical, and democratic. This form ensures equal accessibility, optimal spatial distribution, and architectural clarity. The radial planning naturally guides zoning, facilitates intuitive navigation, and provides generous proportions for hosting large-scale cultural events.




































