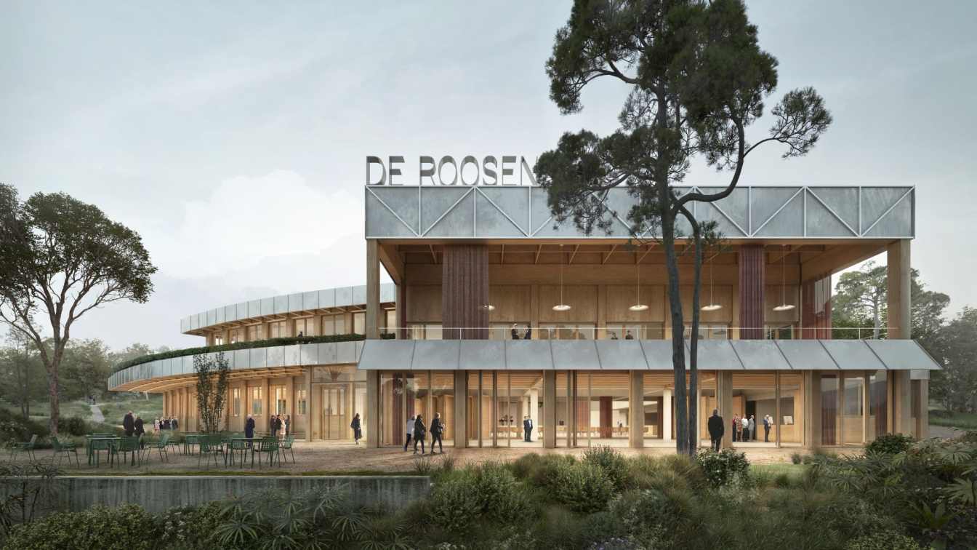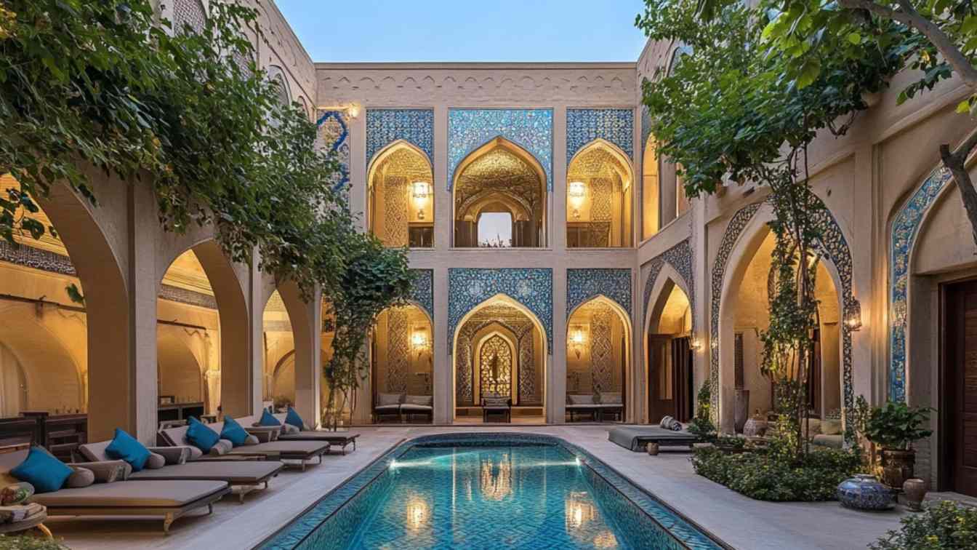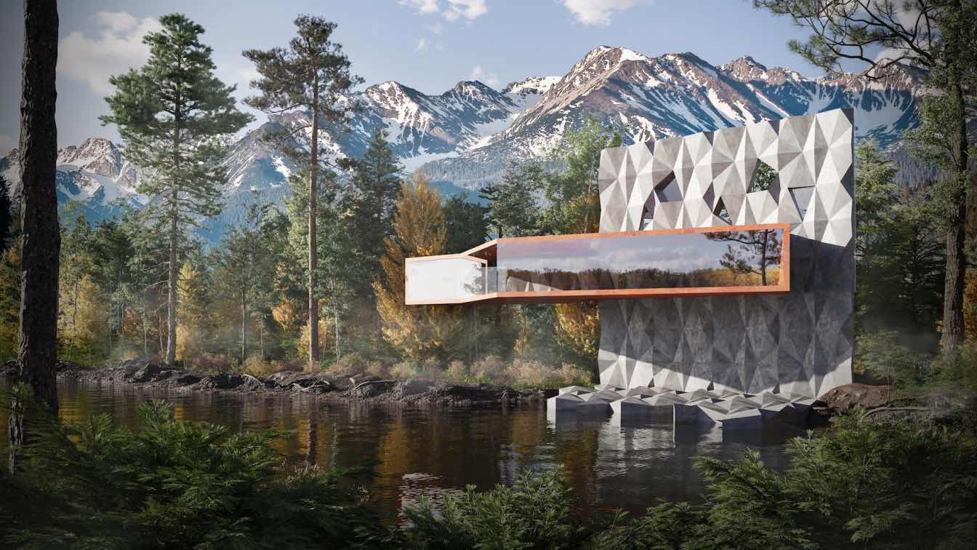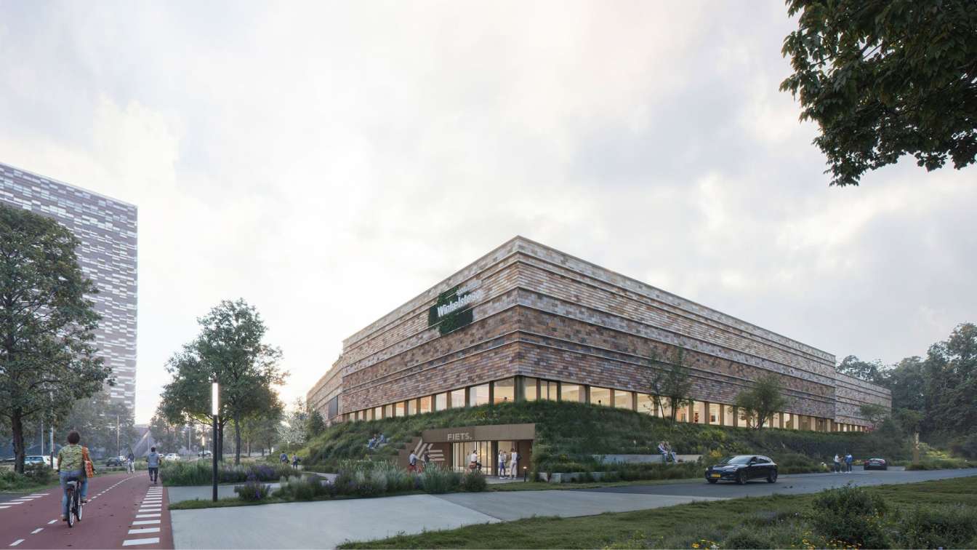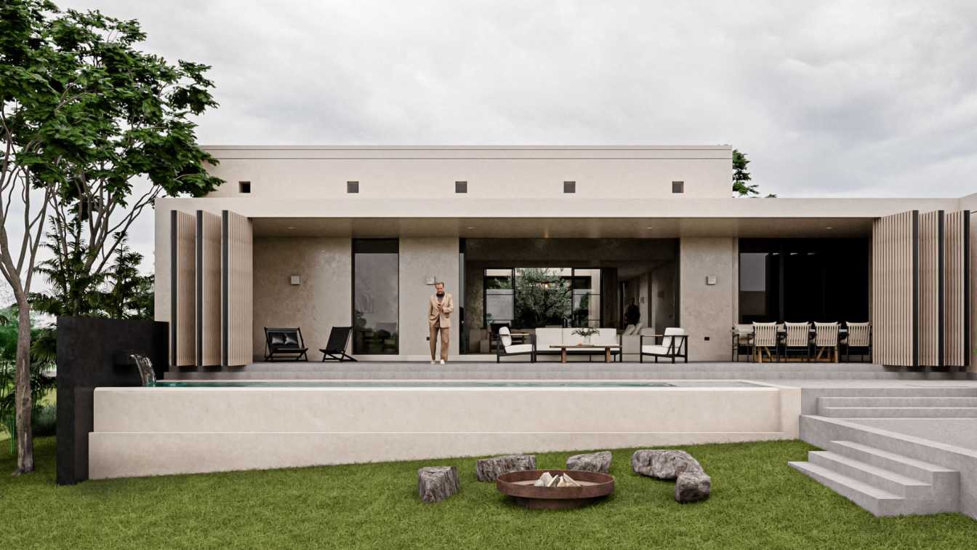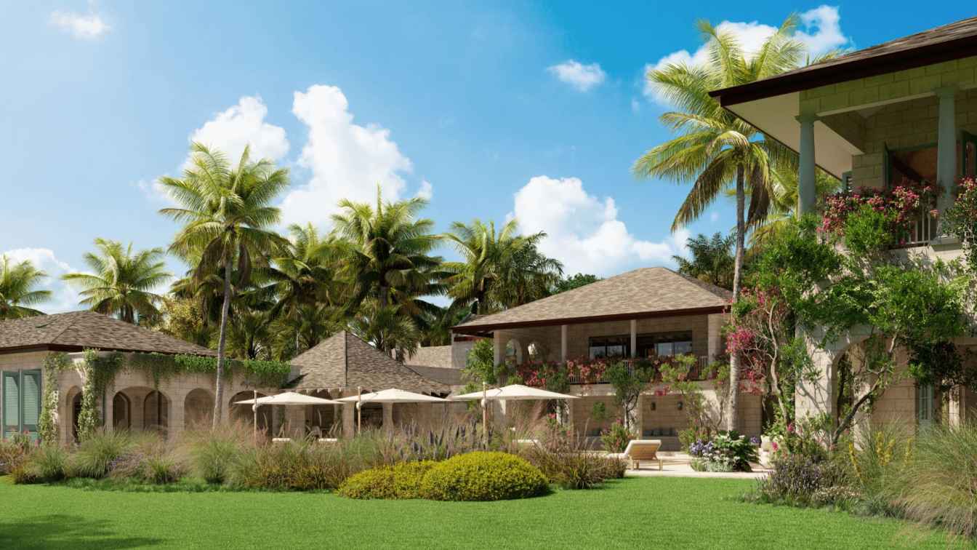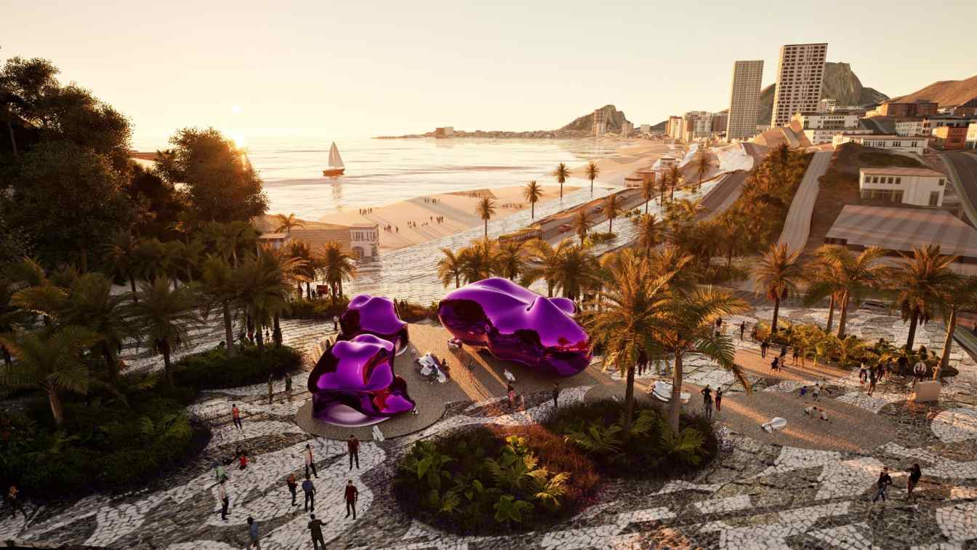Design for the De Roosenberg Community Centre in Oud-Heverlee (south of Leuven, Belgium) builds on a longstanding collaboration between the two practices, and a shared interest in working with existing buildings. It involves a comprehensive transformation of an existing 1990s building.
Project name
De Roosenberg Community Centre
Architecture firm
Henley Halebrown, WV Architecten
Location
Oud-Heverlee, Belgium
Design team
Jack Hawthorne (Henley Halebrown), Sebastiaan Wouters (WV Architecten)
Collaborators
Landscape Architect: Ateliers Damien Derouaux; Structural Engineer: Denkbar BV; Services Engineer: Raco BV; Acoustic Engineer: D2S International
Client
Gemeentebestuur Oud-Heverlee
Typology
Community Center
This project showcases a luxurious hotel design that draws deep inspiration from traditional Iranian architecture, merging elegance with cultural heritage. The grand entrance sets a majestic tone, featuring tall arches adorned with intricate tile patterns that echo Iran’s storied architectural legacy.
Project name
Negarineh Hotel
Architecture firm
Sarvenaz Nazarian
Tools used
Midjourney AI, Adobe Photoshop
Principal architect
Sarvenaz Nazarian
Visualization
Sarvenaz Nazarian
Typology
Hospitality › Hotel
A massive concrete wall with the appearance of a folded plate forms a break in the otherwise untouched landscape. This break also runs through the loft supported by the concrete wall. The surrounding landscape is thus divided into two areas: the mountain skyline and the foothills.
Architecture firm
Peter Stasek Architects - Corporate Architecture
Location
High Tatras, Slovakia
Tools used
ArchiCAD, Grasshopper, Rhinoceros 3D, Autodesk 3ds Max, Adobe Photoshop
Principal architect
Peter Stasek
Visualization
South Visuals
Typology
Residential › Loft
The new Winkelsteeg sports and residential complex, located near Goffertpark and Goffert station, is designed to connect the vibrant energy of Nijmegen with the tranquility of nature in nearby Goffertpark. Its excellent location makes the complex highly accessible.
Project name
Sports and Residential Complex
Architecture firm
Burgland Bouw, Hellebrekers, Slangen+Koenis Architects, Orange Architects, Felixx Landscape Architects
Location
Winkelsteeg, Nijmegen, Netherlands
Built area
40,000 m² (sports center) + 20,000 m² (housing and commercial)
Client
Municipality of Nijmegen
Typology
Sports Center › Sports Hall, Swimming Pool, Hospitality, (Public) Parking, Landscape, Residential Development (Vision), Commercial Spaces (Vision)
Situated on a 30 x 60-meter rural plot in Veracruz, Casa Olivo is defined by its harmony with the natural environment and a careful blend of vernacular and contemporary elements. The design takes advantage of a natural slope toward a lake, allowing the views and natural light to enhance the living experience.
Architecture firm
KAMA Taller de Arquitectura
Location
Veracruz, Mexico
Tools used
AutoCAD, Sketch Up, Adobe Photoshop
Principal architect
Kathia Garcia, Armando Aguilar
Design team
Kathia Garcia, Armando Aguilar
Visualization
KAMA Taller de Arquitectura
Typology
Residential › House
Blue Print Management has been honored with a Best Luxury Property Architecture & Remodeling award at the Luxury Lifestyle Awards for their outstanding work on Cristalga, an exquisite estate villa located on the renowned Sandy Lane Estate in Barbados.
Architecture firm
Blue Print Management Ltd (Design)
Location
Sandy Lane, Barbados
Principal architect
Josee Atkinson
Design team
Mia Duguid, Omar Boodhoo (Blue Print Staffs)
Collaborators
Ian Adam-Smith • Landscape: Nature Care • Civil engineer: PESL Barbados • Structural engineer: PESL Barbados • Environmental & MEP engineering: AeDB Barbados • Lighting: Blue Print Management • Construction: Blue Print Management (design build project) • Supervision: Blue Print Management • Materials: Coral Stone, Cedar Shingles • Budget: For Sale at USD $25M
Visualization
Blue Print Management
Status
Due to complete in 45 days
Typology
Residential › Villa
A place where every space tells a story and every moment sparks wonder. The BBBL3 (pronounced ‘Bubble’) welcomes dreamers and explorers of all kinds, especially those brave enough to let their imagination run unrestricted.
Architecture firm
HKS Architects
Tools used
CAD and hand drawings, Rhinoceros 3D, Twinmotion, Adobe Photoshop
Design team
● Valeria Otero, Architectural Designer, HKS ● Paola González Ordaz, Landscape Designer, HKS ● Mayte Idarraga, Architectural Designer, HKS ● Tania Campos Galicia, Project Designer, HKS ● Claudia Escutia, Architectural Designer, HKS ● Rafaela Alban, Interior Designer, formerly with ROAM Interior Design
Built area
550 ft²+ (Size may vary depending on the program required)
Collaborators
Video Production - DT+C
Visualization
HKS in collaboration with DT+C
Typology
Hospitality Architecture
Escape to a world where modern design meets pure relaxation. This stunning villa, with its elegant curved lines and soothing gray palette, is a masterpiece of contemporary architecture. The gentle arcs of the structure create a seamless flow between indoor and outdoor spaces.
Project name
Serenity Villa
Architecture firm
Green Clay Architecture
Tools used
Midjourney AI, Adobe Photoshop
Principal architect
Khatereh Bakhtyari
Design team
Green Clay Architecture
Visualization
Khatereh Bakhtyari
Typology
Residential › Villa

