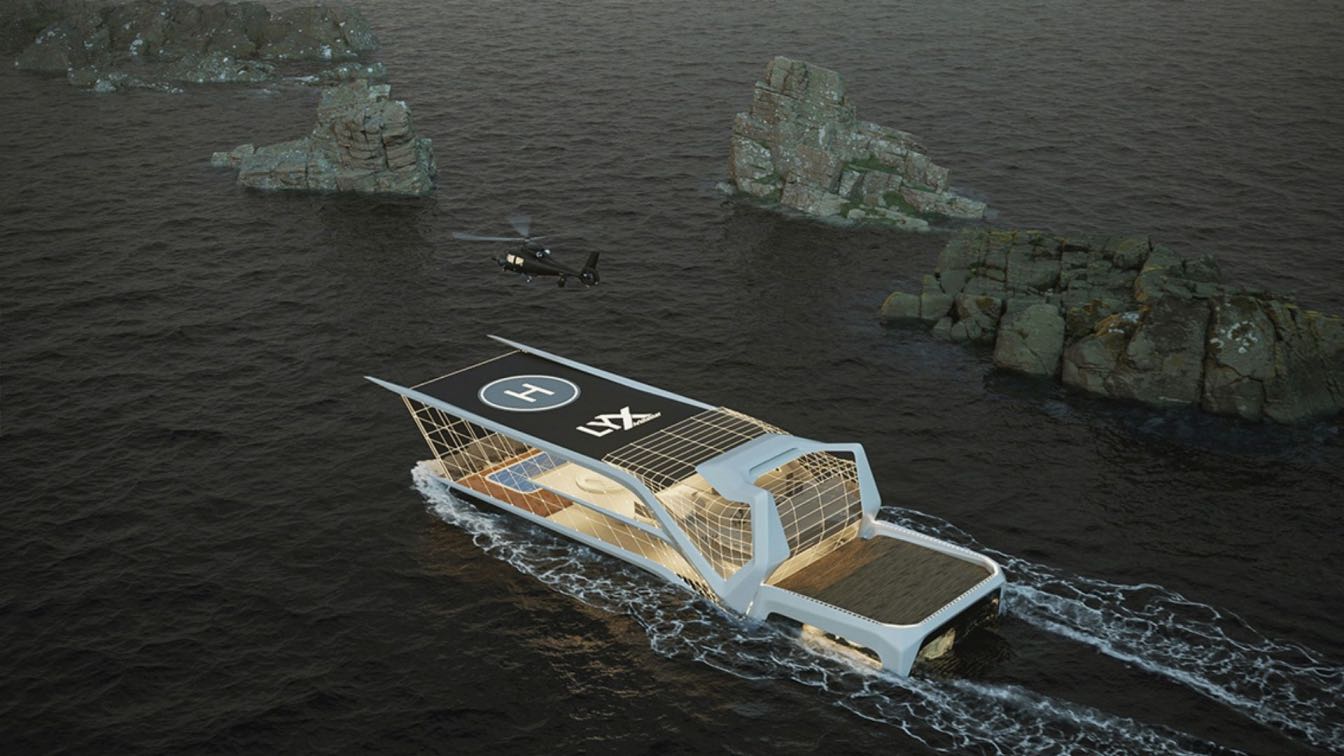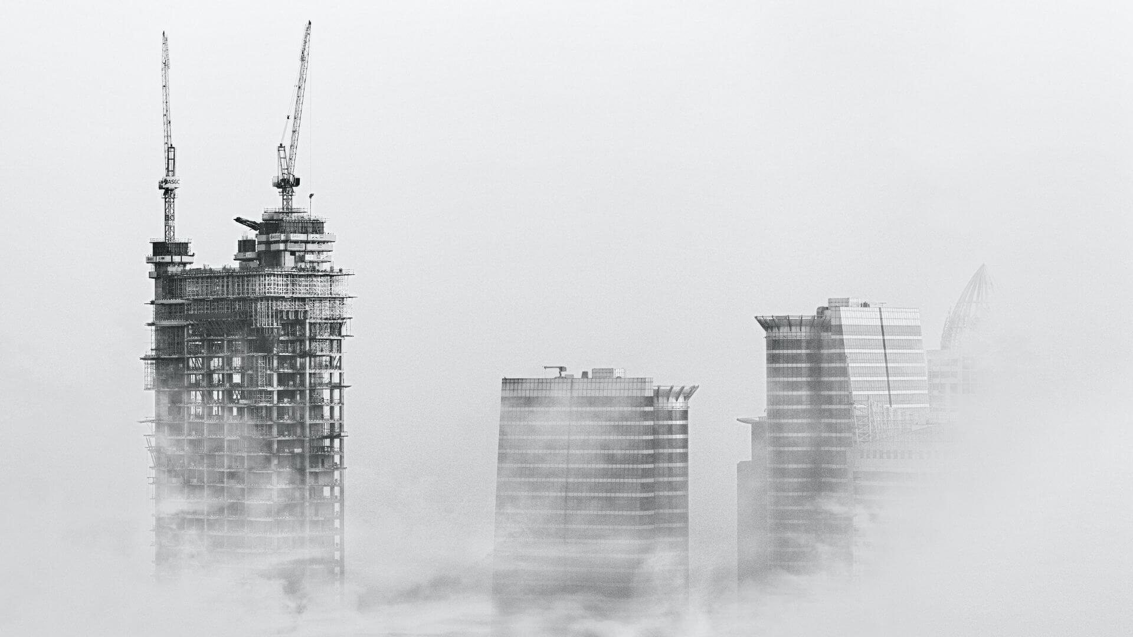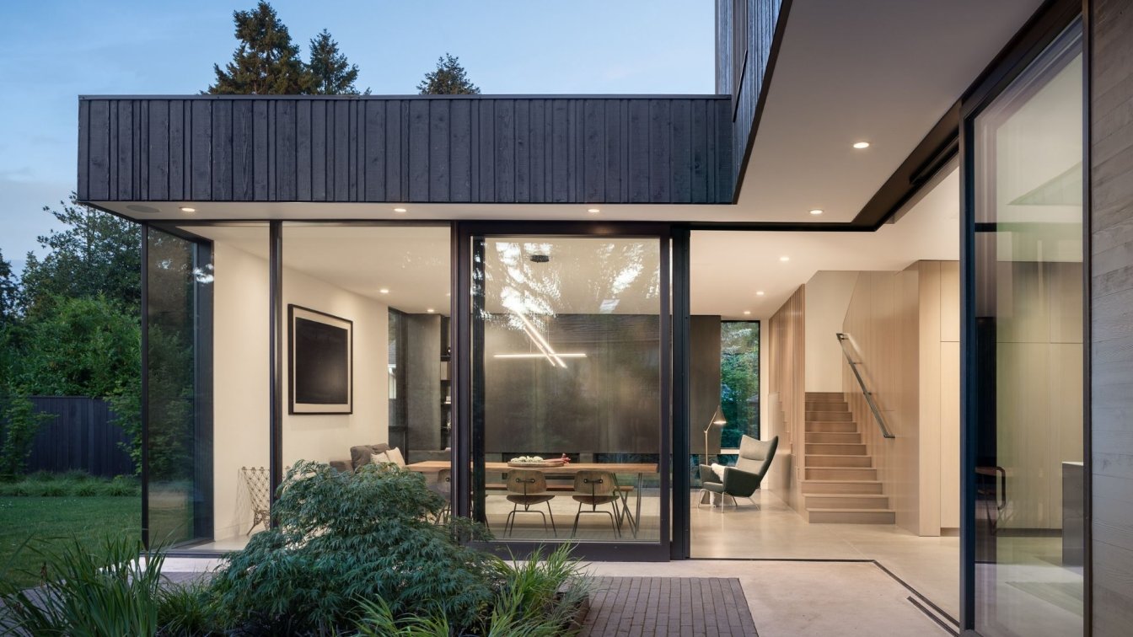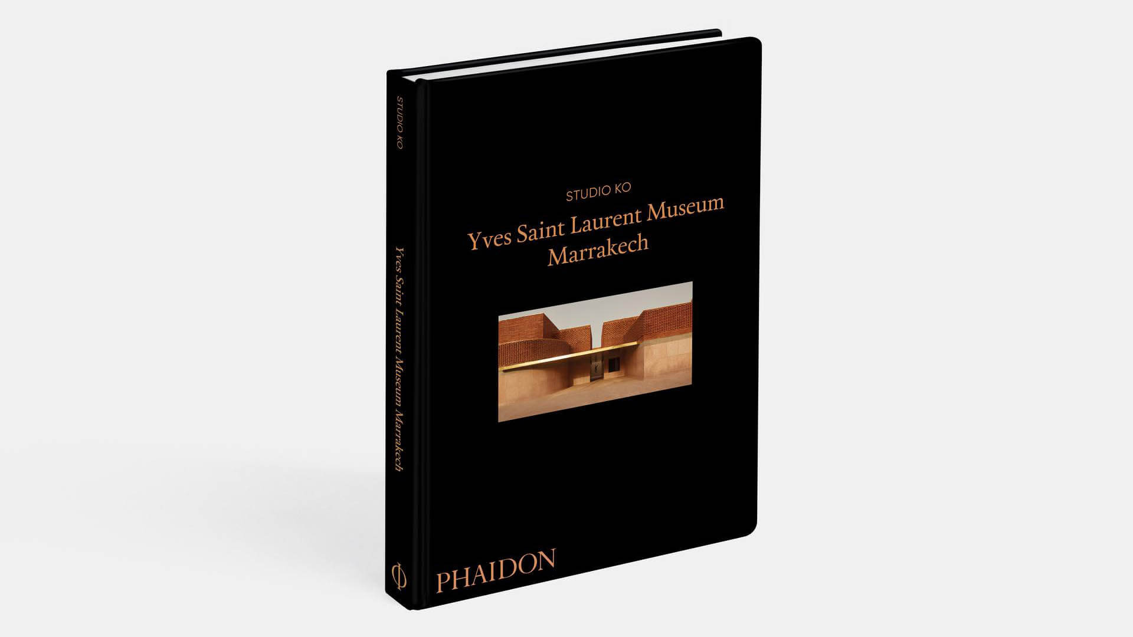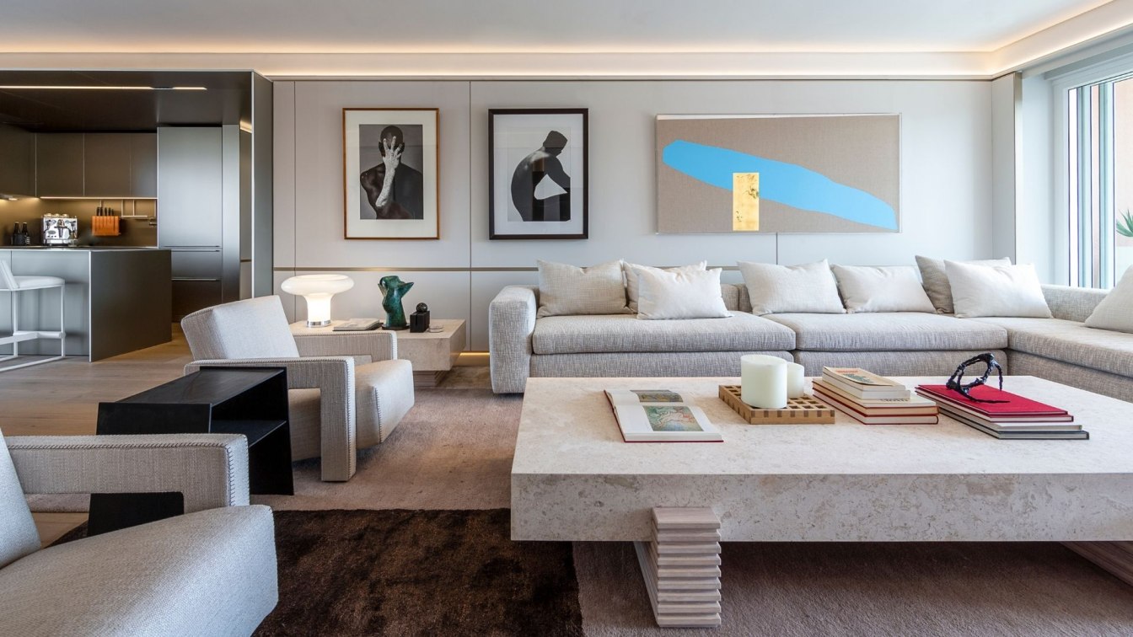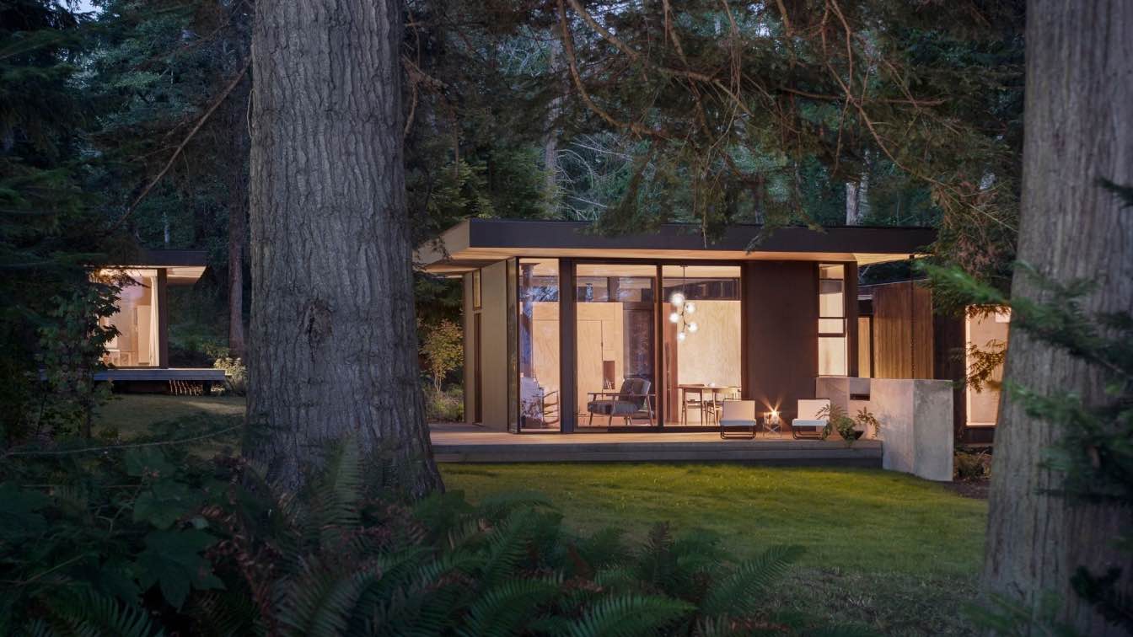We understand this work as a succession of defined areas that are put in relation to others so that a whole functions. This is what we try to develop from its imprint. Volumetric clarity consists in determining these areas, giving them a formal identity and putting them in relation to other areas composed with the same logic.
Project name
Obra Virazón
Architecture firm
Barrionuevo Villanueva Arquitectos
Location
Tigre, Buenos Aires, Argentina
Photography
Gonzalo Viramonte
Principal architect
Nicolás Barrionuevo, Juan Villanueva
Design team
Nicolás Barrionuevo, Juan Villanueva
Structural engineer
Ingeniero Moscatelli, Andrés
Material
Concrete, glass, steel, wood
Client
Pose, Marcelo. Espiga Christian, Trufelman, Alejandro
Typology
Residential › House
This book situates Feldman Architecture’s work within the northern California design canon and illustrates how the firm’s voice subtly translates across diverse geographies and contexts.
Title
Immersed: The California Houses of Feldman Architecture
Author
Foreword by Aaron Betsky. Introduction by Daniel P. Gregory. Interview by Vladimir Belogolovsky. Collaboration by Roman Alonso, Bernard Trainor, and Brian Groza. Afterword by Jonathan Feldman. Edited by Oscar Riera Ojeda
Category
Architecture, Interior Design
Buy
https://www.oropublishers.com/products/immersed-the-california-houses-of-feldman-architecture
Size
9.25 x 11.25 in / 234.95 x 285.75 mm
The location of this project is in an introverted context, with a dry climate and cultural and social differences. In designing this project, All these cases, along the need to respond to them in in proportion to the time, led to the design to be a combination of traditional, indigenous and modern features.
Project name
A house in Bafq
Architecture firm
mrk office
Location
Bafq, Yazd, Iran
Tools used
SketchUp, Autodesk 3ds Max, Corona Renderer, Adobe Photoshop
Principal architect
Mohammad Reza Kohzadi
Collaborators
Niloufar moghimi (Diagram)
Visualization
Rahim Vardan
Typology
Residential › House
Since we are committed to reach the highest levels in finding architectural solutions that fits the requirements of the era, we have directed our efforts to move from the ordinary to the optimum levels. We came up with the idea of Lyx yacht that will enable you to enjoy your marine trip with a fancy and stylish sense with all of its eight hundred s...
Architecture firm
LYX arkitekter
Tools used
Autodesk 3ds Max, Enscape, Quixel Bridge, Autodesk Revit, Chaos Phoenix fd, Corona Renderer, Adobe Photoshop, Adobe After Effects
Visualization
LYX arkitekter
Construction projects are always a huge investment. It can be difficult to plan out how much money should be set aside for the project without knowing where things will go or what they might cost. If you have decided that it is time to get your construction project underway, then this article is for you.
Photography
Aleksandar Pasaric (cover image)
Designed by Seattle-based architecture firm Wittman Estes, the Yo-Ju Courtyard House is located in Clyde Hill, Washington (a suburb of Seattle). Through a series of thresholds from opaque to transparent, Yo-Ju Courtyard House, which means “secluded living” in Mandarin Chinese, embraces the future of suburban density by establishing a private experi...
Project name
Yo-Ju Courtyard House
Architecture firm
Wittman Estes
Location
Clyde Hill, Washington, USA
Principal architect
Matt Wittman
Design team
Matt Wittman AIA LEED AP, Jody Estes, Ashton Wesely
Interior design
Henrybuilt (Kitchen)
Structural engineer
Malsam Tsang Structural Engineering
Construction
DME Construction Inc.
Material
Wood, Concrete, Glass, Steel, Stone
Typology
Residential › House
Architecture duo Karl Fournier and Olivier Marty have the pleasure to present their new book, published by Phaidon. Yves Saint Laurent Museum Marrakech tells the remarkable story of the landmark museum in Marrakech dedicated to the legendary French fashion designer’s creative work.
The book chronicles the unique collaboration between Saint Laurent...
Title
Yves Saint Laurent Museum Marrakech
Author
Text: Catherine Sabbah, foreword by Madison Cox
This Cape Town pied-à-terre, near to the V&A Waterfront’s Silo Precinct, was conceptualised as a blank canvas for the owner’s growing collection of South African and African art. The precinct is anchored by the Zeitz MOCAA, which is not only the most significant art museum in the world dedicated to artists from Africa and the diaspora but is also...
Interior design
ARRCC, OKHA (Interior Decor)
Location
Cape Town, South Africa
Design team
INTERIOR DESIGN TEAM: Michele Rhoda, Daniel Du Toit, Maajidah Sait, Anna Lisa Cunningham Cooper, Leigh Daniels. OKHA DESIGN TEAM: Adam Court, Luka Parkin
Collaborators
TEXT by Graham Wood
Material
Bulthaup sand beige aluminium. Bestwood timber floor. Limestone porcelain floor & wall tile. Rain grey Feature marble. Clamshell Caesarstone. Duco white wall cladding. Plaster & paint
Japanese Garden design is a sacred type of architecture. This type of design has been around for centuries, and is highly significant in Japanese culture. There are a variety of meanings and reasons for the elements found within Japanese Garden design. These are some of the major key factors of Japanese Garden design.
Written by
Jenny Williams
Photography
Kwon Junho (cover image), Daderot, Hiro2006, 663highland
A series of family cabins hidden in the forest, overlooking Washington's Hood Canal and inspired by the native killdeer bird. The retreat is an expression of ‘tactile modernism’, connecting the family to the sensation and physical experiences of the Puget sound ecosystem.
Project name
Hood Cliff Retreat
Architecture firm
Wittman Estes Architecture+Landscape
Location
Hood Canal, Hansville, WA
Principal architect
Matt Wittman AIA LEED AP, Jody Estes
Design team
Matt Wittman AIA LEED AP, Jody Estes, Naomi Javanifard, and Erica Munson
Structural engineer
Strongworks Structural
Construction
Jack Colgrove Construction
Material
Wood, Glass, Metal
Typology
Residential › Rural Retreat

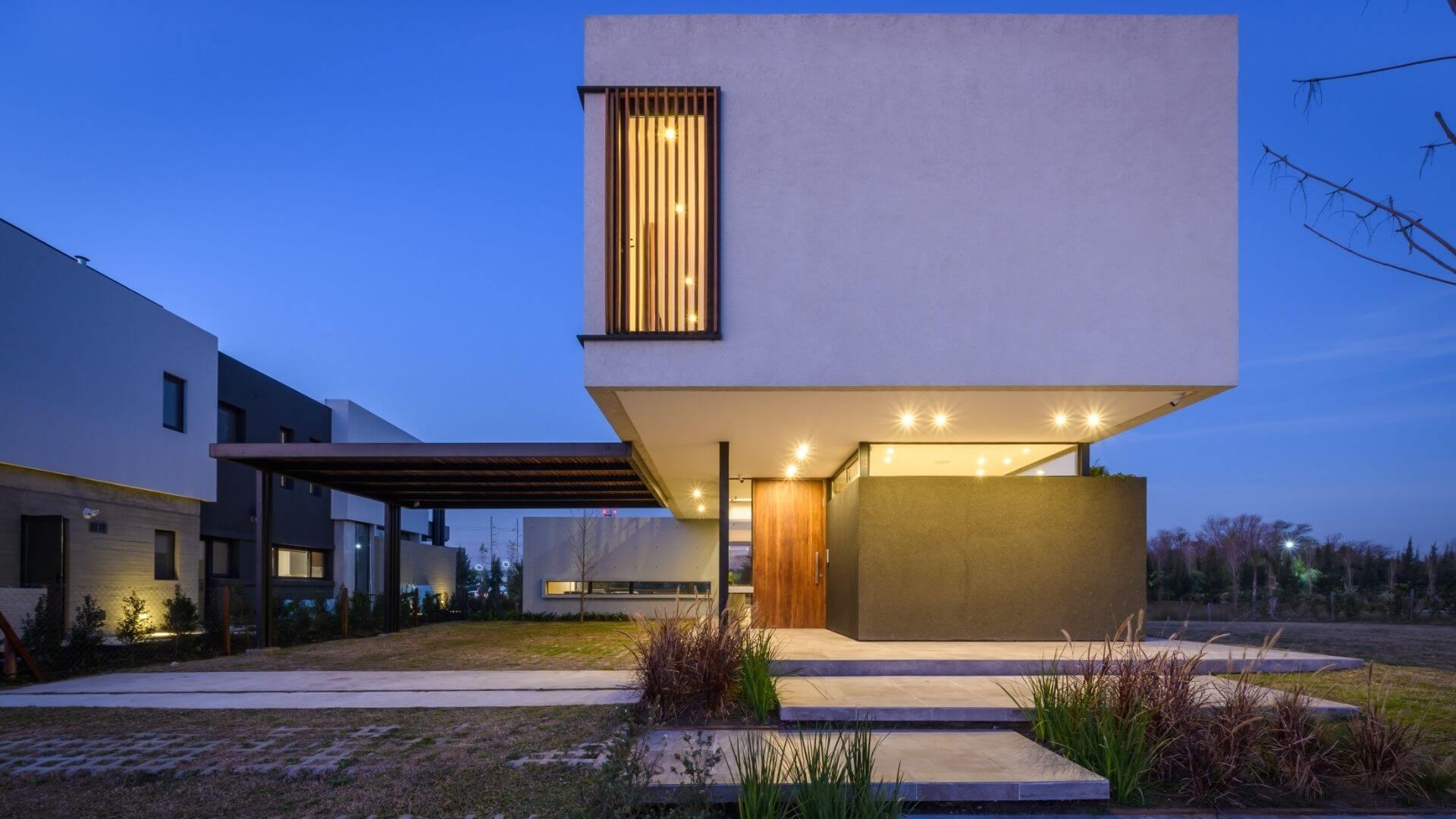
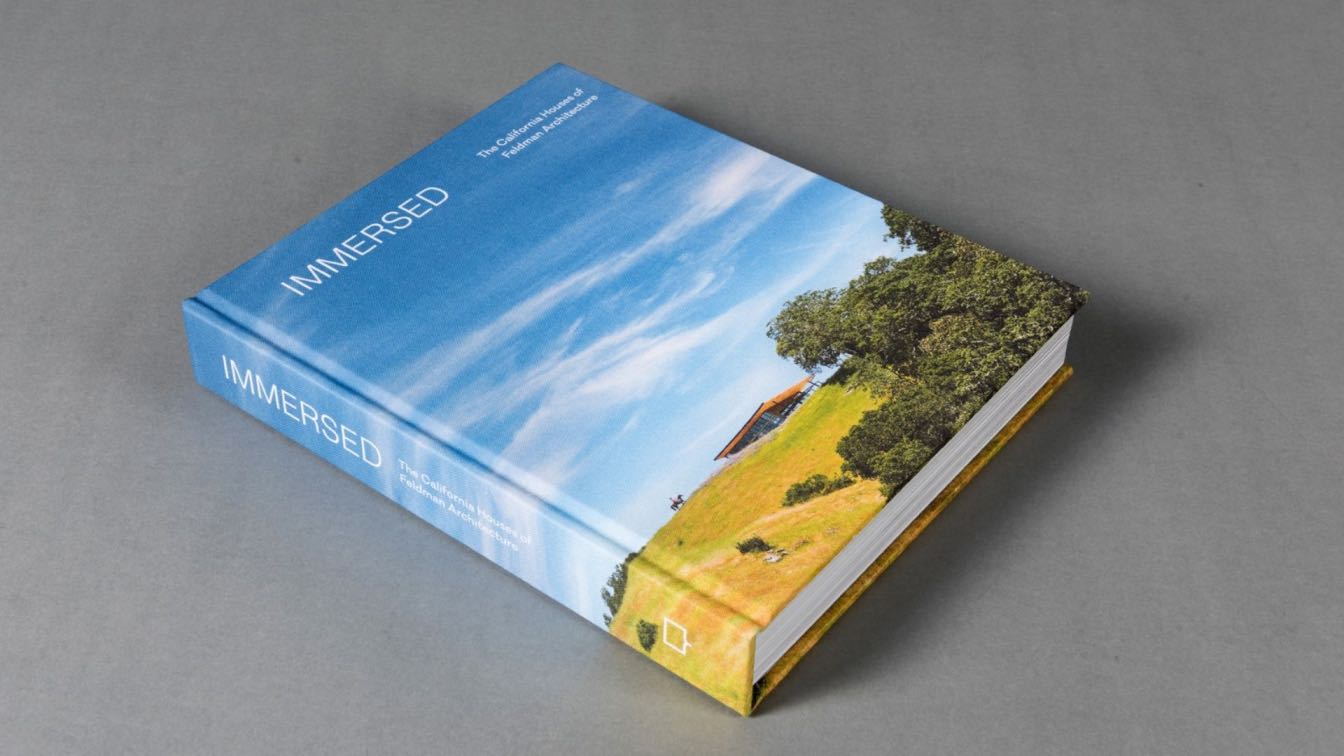
.jpg)
