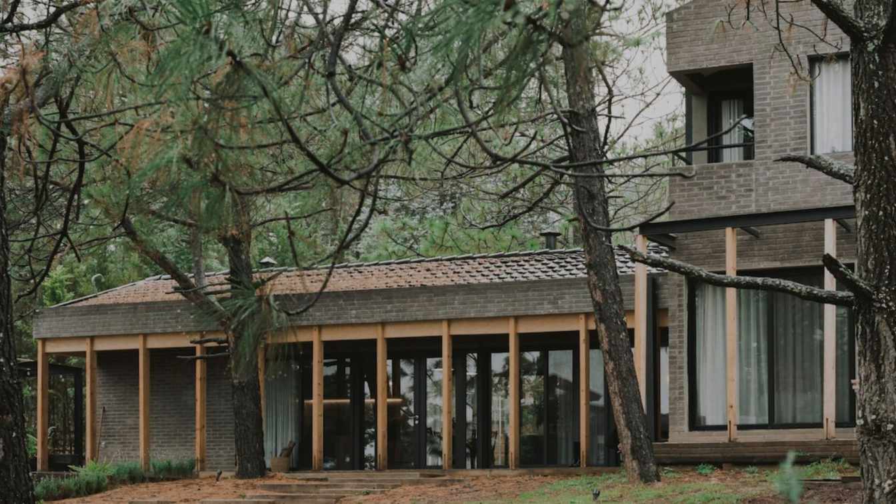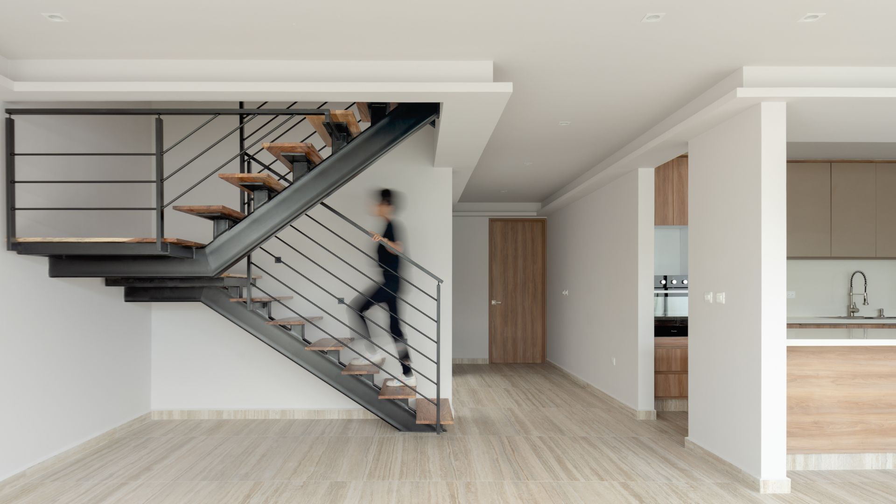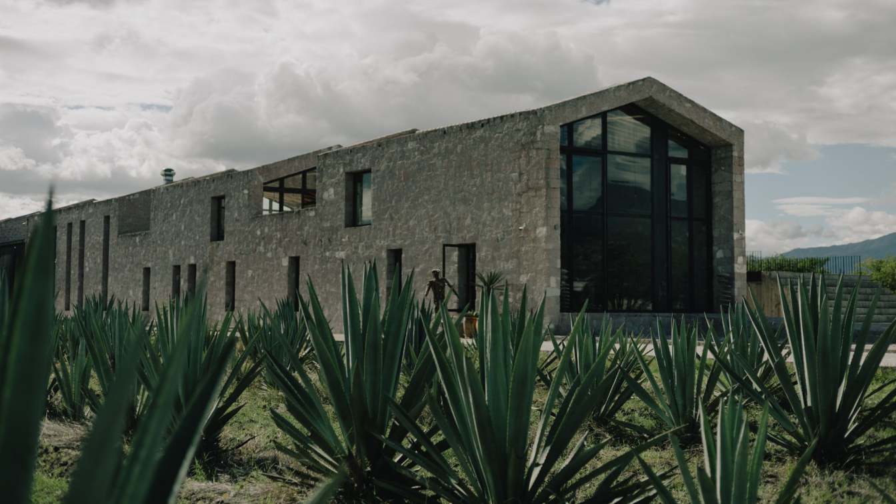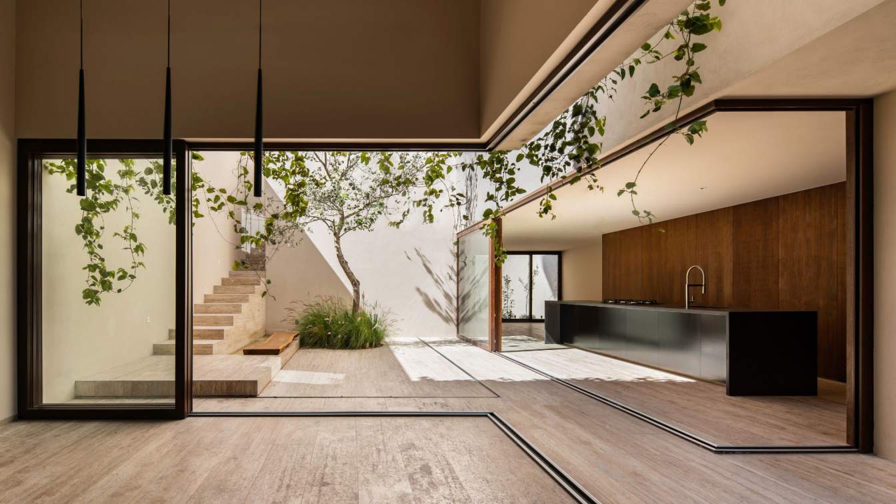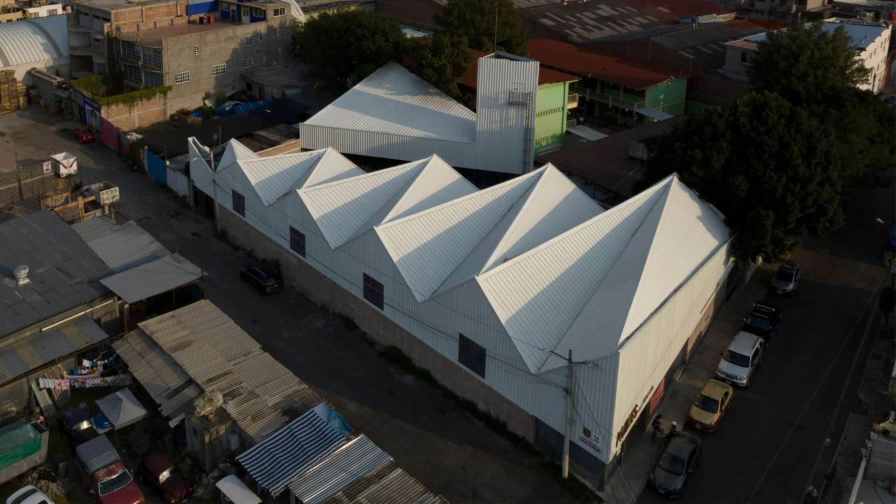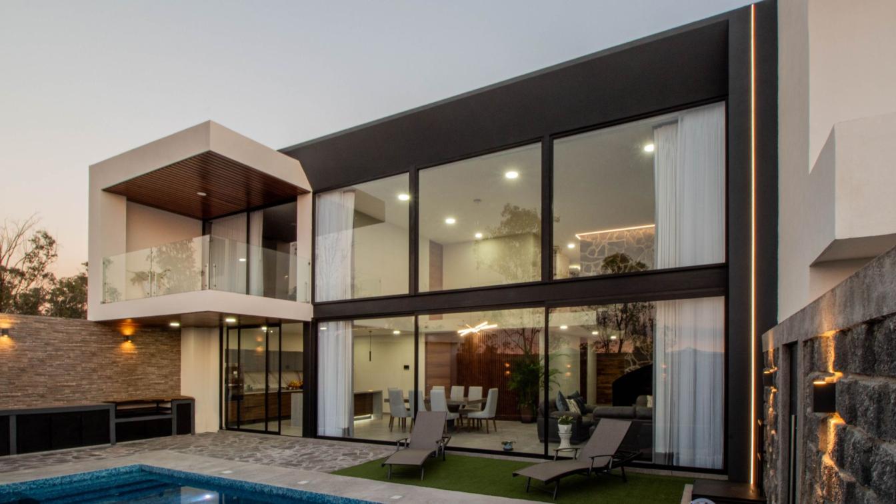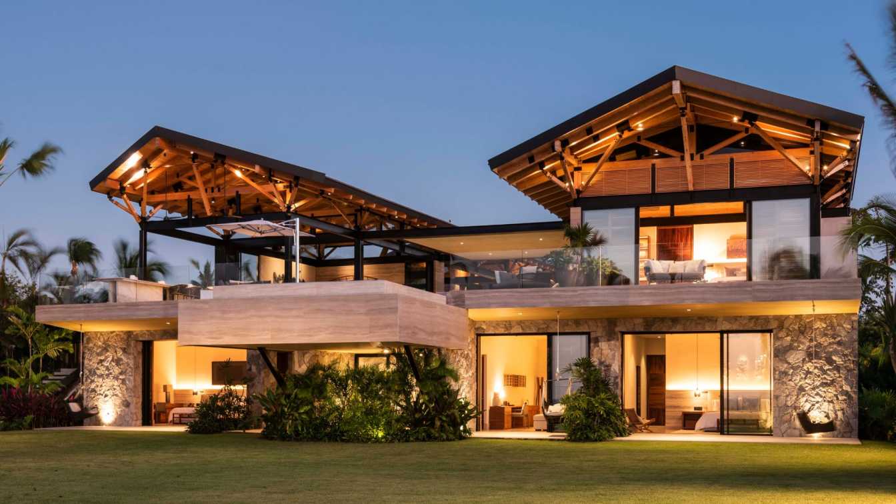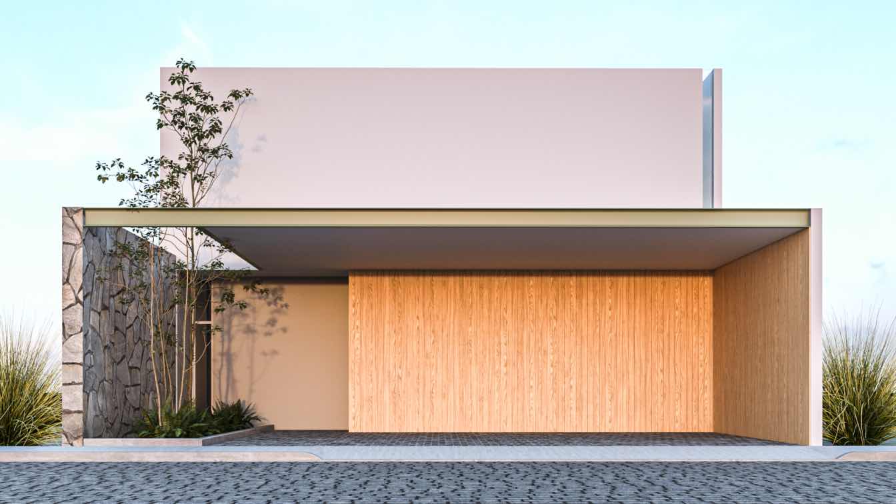Madí House emerged as part of a retirement plan where the main idea focused on creating a rest house to share with the family that had all the comforts to gradually inhabit it to become a retirement house. From this premise arises one of the first challenges in project programming, having this hybrid function.
Architecture firm
Doméstico Estudio
Location
Huasca de Ocampo, Hidalgo, Mexico
Principal architect
Carlos Nuñez, Fernanda Quintana, Guillem Villanueva, Elisa Herrera and Andrés Celorio
Construction
Doméstico Estudio
Material
Brick, concrete, glass, wood, steel
Typology
Residential › House
Situated on a 180 m² plot, within one of the fastest-growing residential developments in Puebla, Pino 9 stands out as a distinctive proposition in the real estate market. Its facade, characterized by three vertical axes, accentuates the volume of the two upper levels, resting upon a sturdy base of stone material
Architecture firm
BASALTO10VEINTIOCHO
Principal architect
Daniel González, Jorge Flores
Design team
Daniel González, Jorge Flores
Collaborators
Karen Perez
Structural engineer
Basalto 10 Veintiocho
Lighting
Daniel González, Jorge Flores
Supervision
Daniel González, Jorge Flores
Visualization
Karen Perez, Alberto Orea
Tools used
AutoCAD, SketchUp, V-ray, Adobe Photoshop
Construction
Basalto 10 Veintiocho
Material
Interceramic, Tenerife
Typology
Residential › House
Rancho Cebú is a project first begun in 2017 by the creative workshop RootStudio, intended for agave cultivation. The team, led by João Boto Cæiro, has planned each area of this multi-purpose ranch, starting with the distillery and its requirements—such as storage warehouses, service area, and ovens—together with a residence for visiting artists,...
Sabino 10 is a residence that redefines its spatial boundaries on a narrow plot by maximizing its views. While it appears as a solid facade composed of three hermetic volumes from the outside, inside, this concept undergoes a complete transformation. The house visually expands, optimizing the plot area and offering a sense of unexpected spaciousnes...
Architecture firm
Editorial
Location
Zibatá, Querétaro, Mexico
Principal architect
Galileo Zuart, Santiago Martínez
Structural engineer
Andrés Casal
Tools used
AutoCAD, Adobe Photoshop, Adobe Illustrator
Material
Concrete, Wood, Marble
Typology
Residential › House
PILARES is an initiative for the creation of community spaces driven by the government of Mexico City. The main objective is to provide free educational and cultural infrastructure to marginalized areas, aiming to restore the social and urban fabric at a neighborhood level.
Project name
Pilares Quetzalcóatl
Location
Mexico City, Mexico
Photography
Sandra Pereznieto
Principal architect
Saidee Springall, José Castillo
Collaborators
Iván Cervantes, Facundo Savid, Gerardo Hernández, Valerio López
Structural engineer
Oscar Trejo
Environmental & MEP
Gilberto Jocirin
Landscape
Janisse Cruz, Anahí Toriz
Typology
Community Center
The casa copali residence is a project designed to offer a tranquil and comfortable environment as a single-family home, integrating elements of contemporary design with its rural surroundings.
Project name
Copali House
Architecture firm
Dehonor Arquitectos
Location
Morelia, Michoacán, Mexico
Photography
Cristian Nuñez
Principal architect
Cristian Roberto Nuñez Avila
Design team
Cristian Roberto Nuñez Avila
Collaborators
Roberto Nuñez Dehonor
Civil engineer
Roberto Nuñez Dehonor
Structural engineer
Roberto Nuñez Dehonor
Typology
Residential › House
Casa Riviera Nayarit is a luxury residential project located in the Riviera Nayarit, on the western coast of the Mexican Pacific. This region has become one of the most important and fastest-growing tourist destinations in Mexico due to its over 320 km of untouched coastline with numerous coastal towns.
Project name
Casa Riviera Nayarit
Architecture firm
Legorreta & Alonso
Location
Riviera Nayarit, Mexico
Photography
Michael Calderwood
Principal architect
Santiago Legorreta, Ramon Alonso
Design team
Diego Serrano, Diego Mateos, Rommel Jimenez, Javier Espinoza
Collaborators
Roof Structure: MCC Construcción Consultoria
Interior design
Uribe Krayer; Interior design team: Ofelia Uribe, Erica Krayer
Built area
Built up area: 1480 m² (15930 ft²)
Site area
3,700 m² (39,000 ft²)
Landscape
Legorreta & Alonso + Del Real Viveros
Lighting
Uribe Krayer + Bidisa Vallarta
Supervision
Constructores de Vallarta
Construction
Stone Contractors
Material
concrete, glass, wood, stone, brick, steel, marble, bamboo
Typology
Residential › House
House C is called by this name according to the shape that is generated in the plan view.
Architecture firm
Qubox Arquitectura
Tools used
AutoCAD, SketchUp, Autodesk 3ds Max, Corona Renderer, Adobe Photoshop
Principal architect
Jhonny Ojeda Espinoza
Visualization
Jhonny Ojeda
Typology
Residential › House

