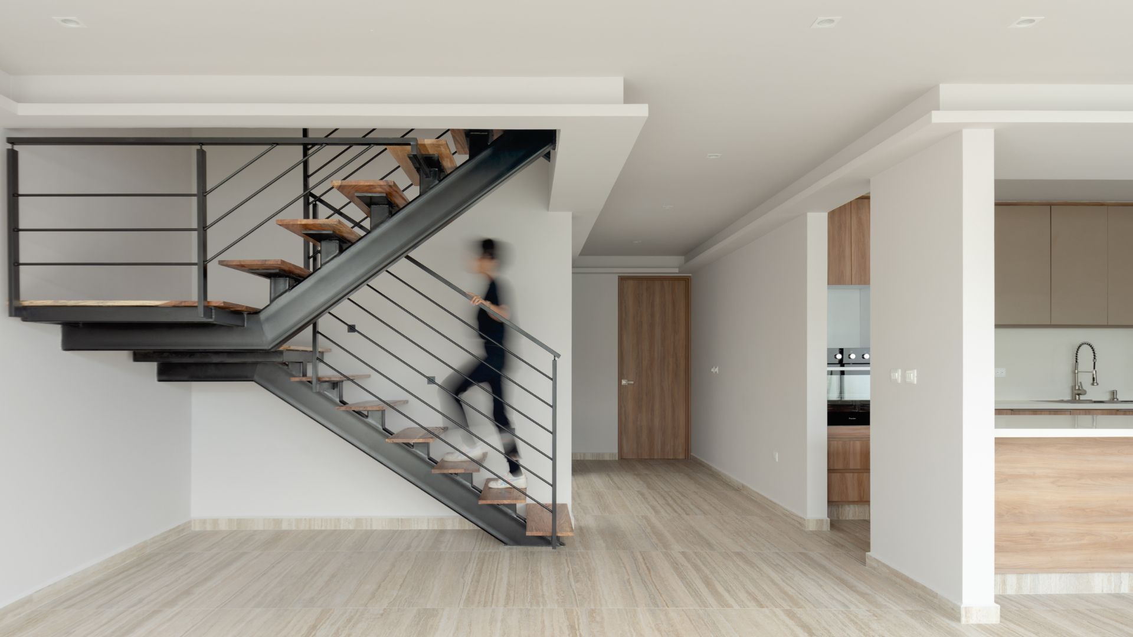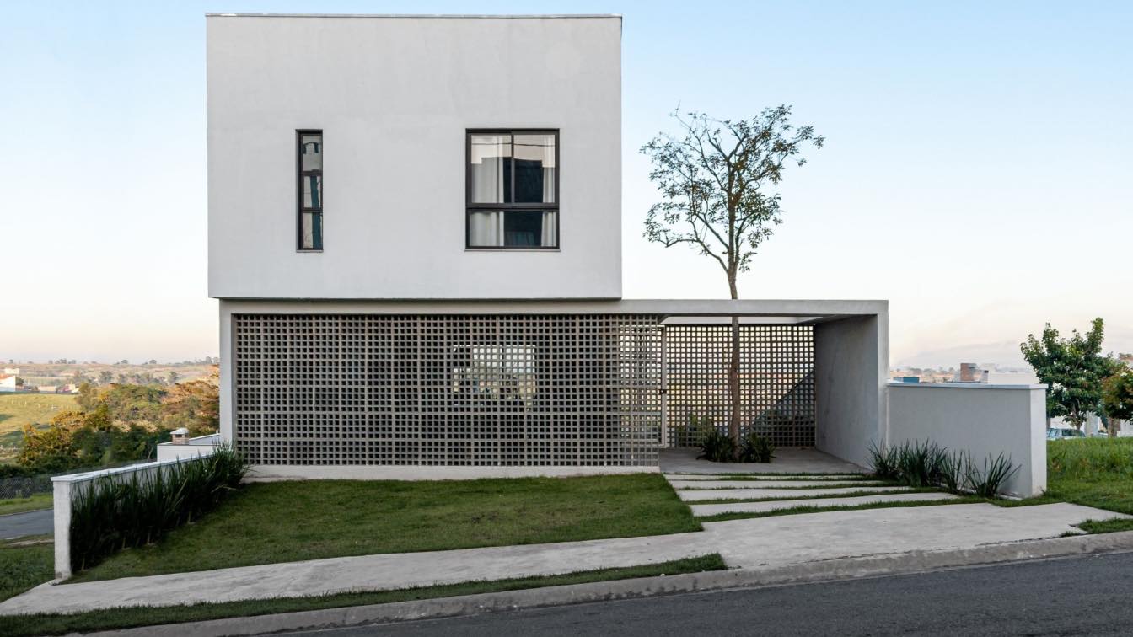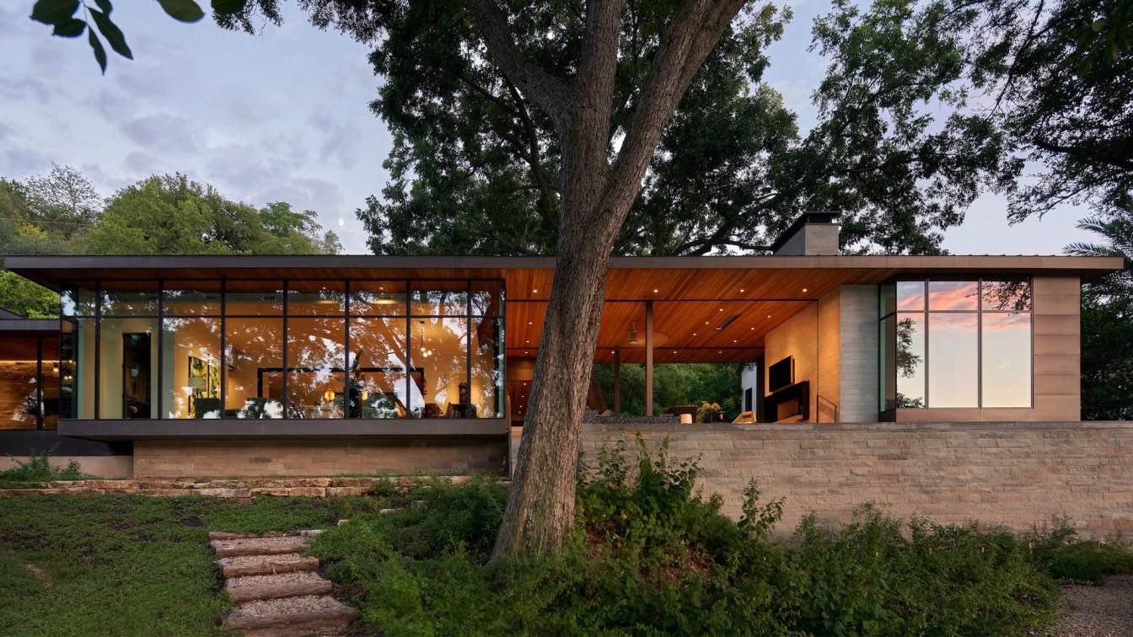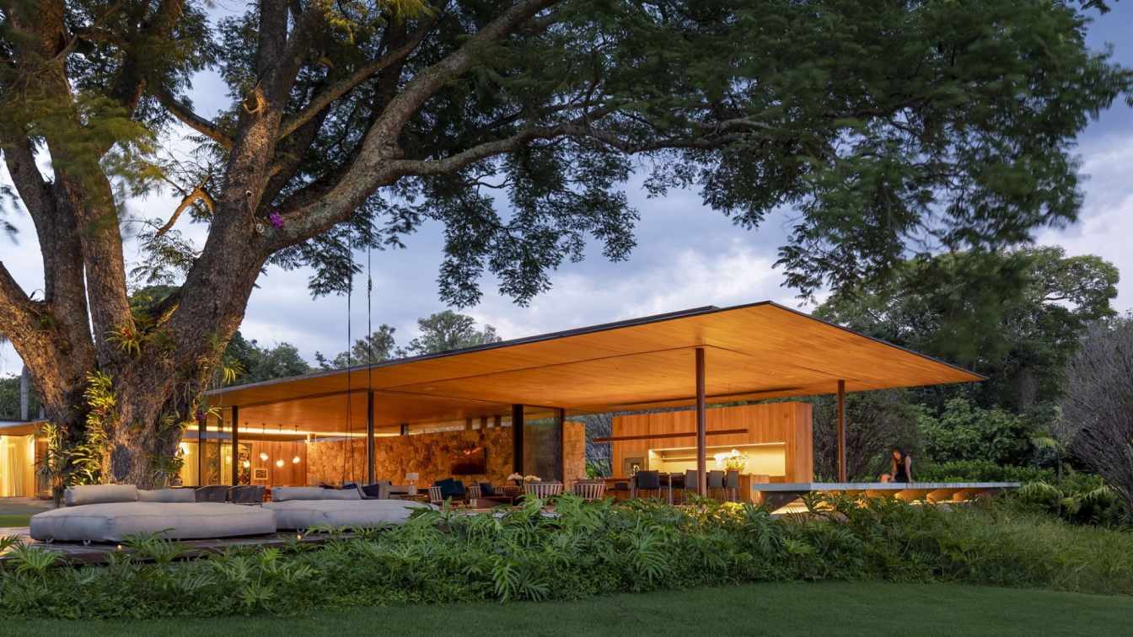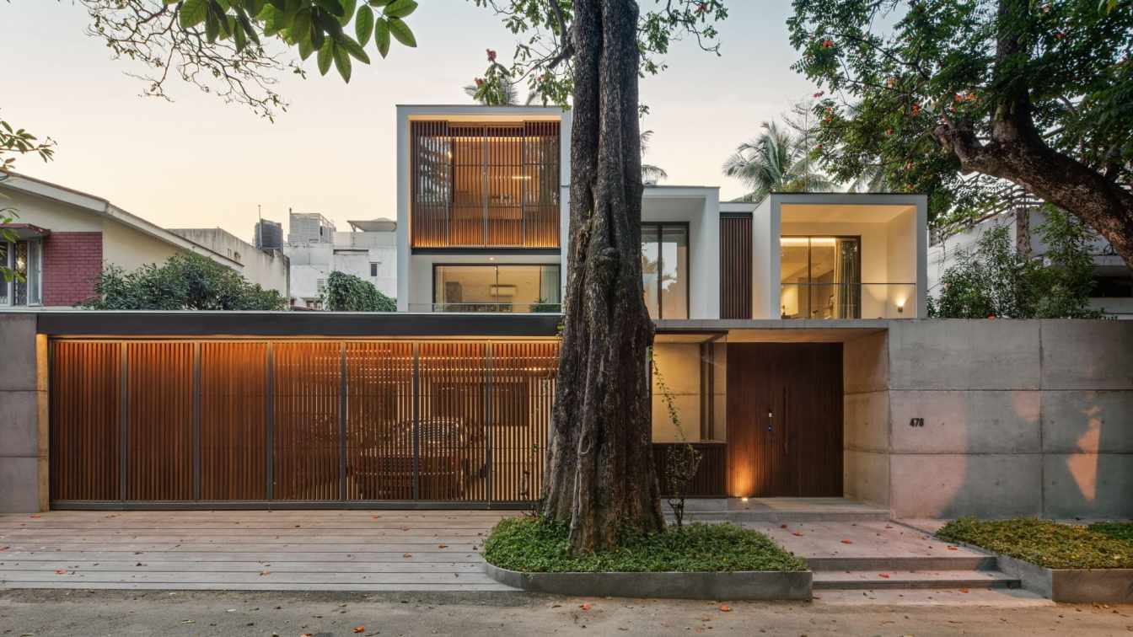BASALTO10VEINTIOCHO: Situated on a 180 m² plot, within one of the fastest-growing residential developments in Puebla, Pino 9 stands out as a distinctive proposition in the real estate market. Its facade, characterized by three vertical axes, accentuates the volume of the two upper levels, resting upon a sturdy base of stone material. This structure aims to be eye-catching and impactful. A generous entrance has been designed, visually capped by a tree merging with the interior, while a light cube illuminates the house during the day.
The architectural program of the house has been conceived with maximum flexibility for potential buyers, allowing them to tailor the spaces to their needs. Thus, on the ground floor, a spacious bedroom has been arranged, with carefully planned lighting at its upper part, serving as a mediator between the different materials. Similarly, on the roof garden, a fourth bedroom with a full exterior bathroom has been placed, with the purpose of adapting its use according to residents' preferences, whether as a gym, studio, playroom, or additional bedroom.
Throughout the house, small corridors have been included with spaces intended for future owners to customize according to their tastes, whether with decorative elements, furniture, sculptures, or artworks. These corridors are accompanied by tall windows offering views of the light cube, where the canopy of the chosen tree brings these spaces to life. The wrought iron staircase, with natural wood steps, brings visual lightness to the space, allowing natural light to enter from the dome and creating intriguing shadow patterns throughout the day. This staircase integrates into an open concept that visually culminates with the garden strip, which connects with the spaces through large sliding doors that can be opened almost completely.
The materials chosen for the house, in neutral and warm tones, accentuated by touches of black in the sliding doors and wrought iron elements, convey a sense of warmth. During the day, this feeling is enhanced by the entry of natural light in the common areas through the interior courtyard and skylights. At night, artificial lighting provided by LED strips in the furniture and ceiling fixtures complements the cozy atmosphere of the space.

























