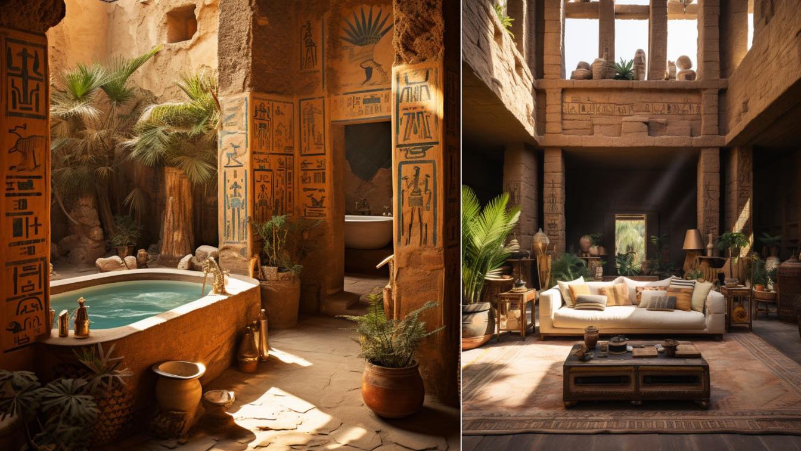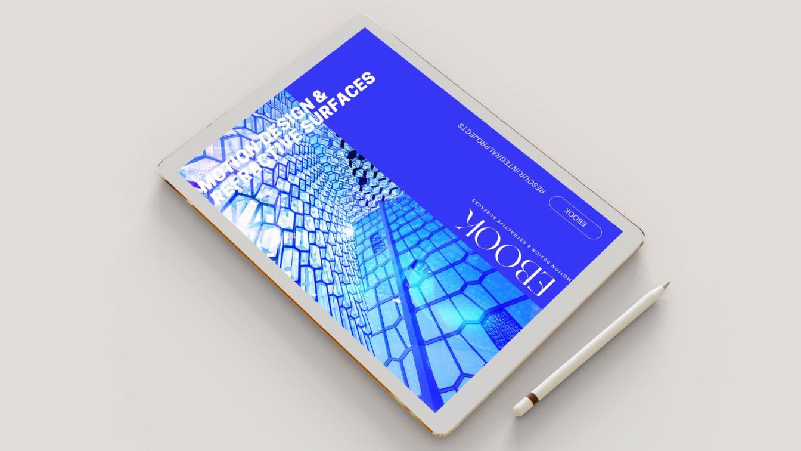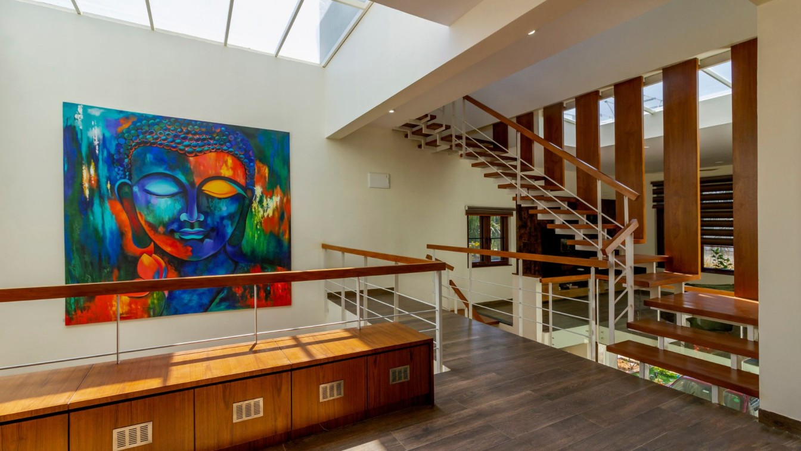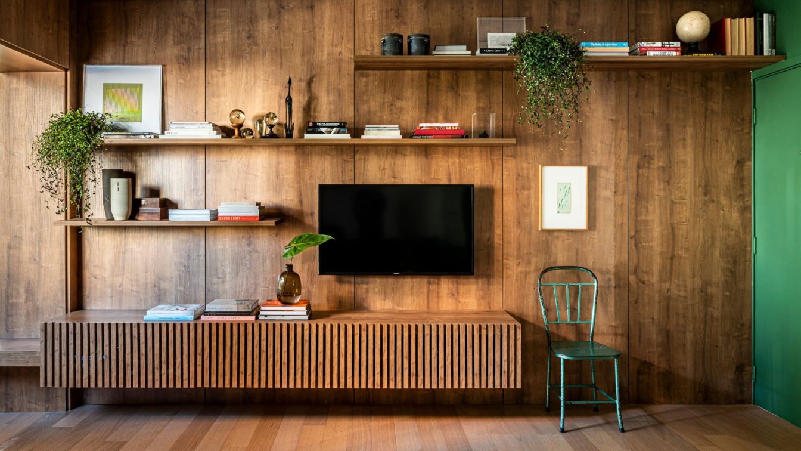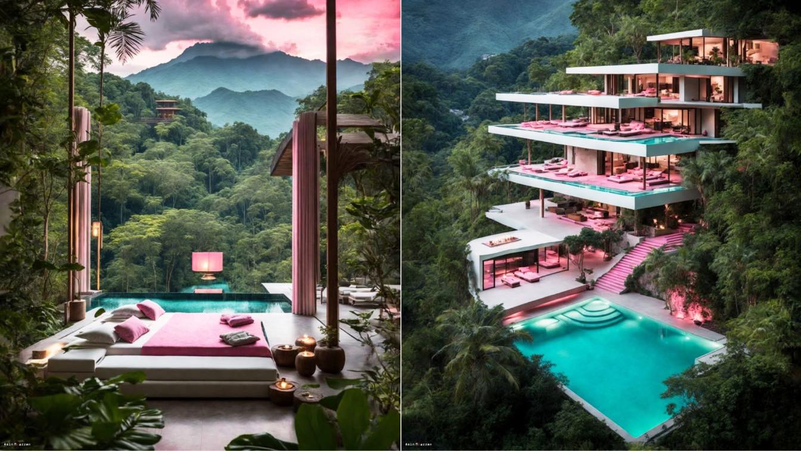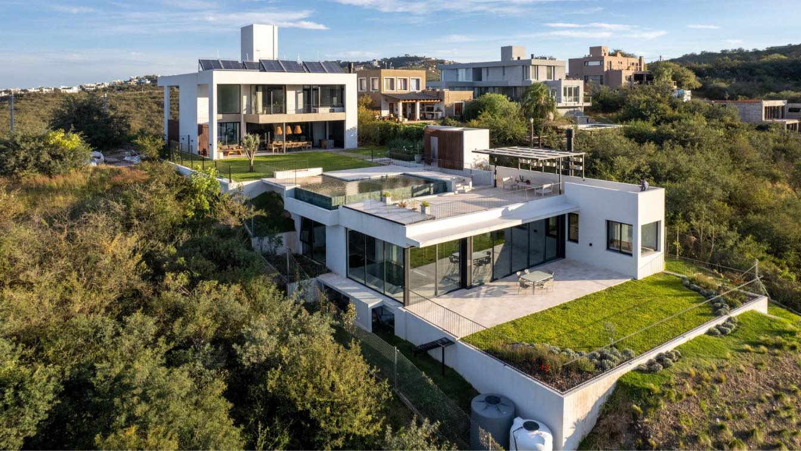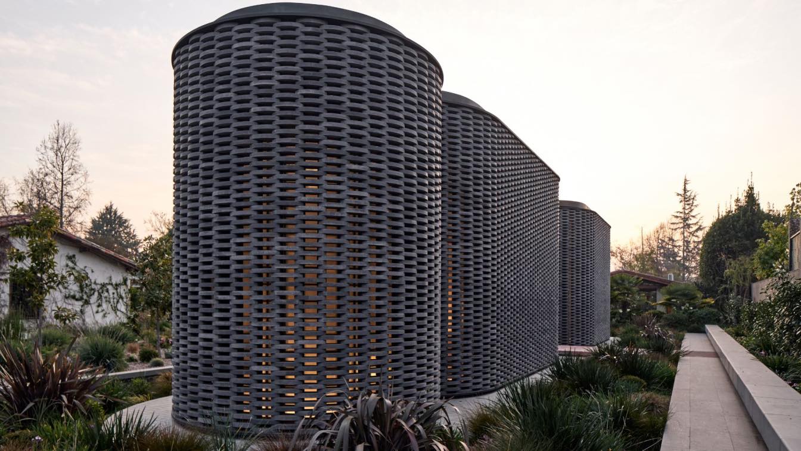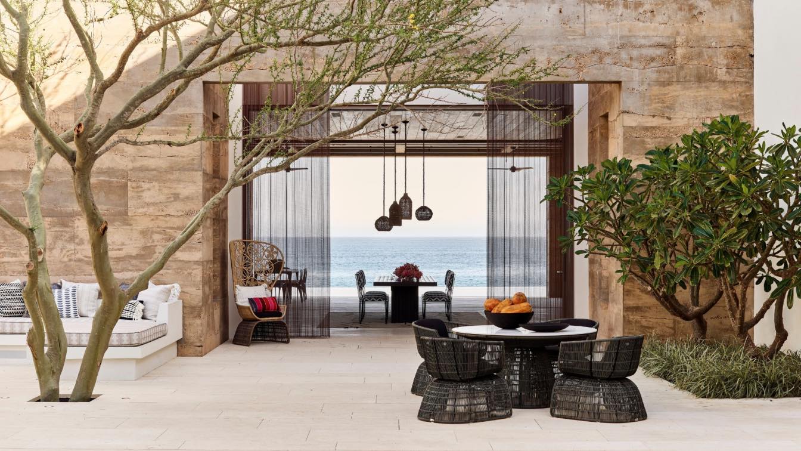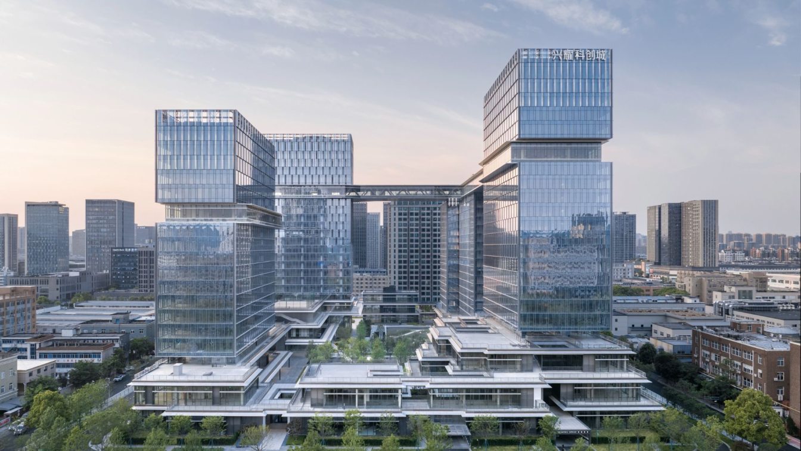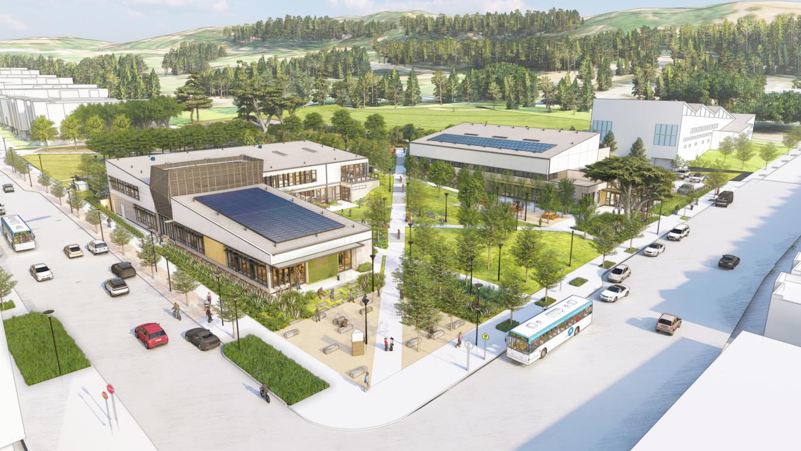"Modernity Through Tradition" is an artistic interior series; a vivid exploration of ancient Egyptian styles ingeniously fused into modern-day interiors using Gen AI tools. This series, a perfect blend of the past and the present, leverages Egyptian architectural grandeur to create contemporary designs.
Project name
Modernity Through Tradition
Architecture firm
Hassan Ragab
Principal architect
Hassan Ragab
Visualization
Hassan Ragab
Typology
AI Architecture, Futuristic
In architecture, the term "refractive surfaces" can refer to architectural elements that use the refraction of light to achieve aesthetic and functional effects in a design. Refraction is the phenomenon by which light changes direction when passing from one medium to another with a different refractive index.
Title
Motion Design & Refractive Surfaces
Author
Resour.Integral Projects-Jacke Huayta
Category
Architecture, Design
Buy
https://forms.gle/AvCW67ZUyCCfS21D8
Language
Spanish & English
Publisher
Resour.Integral Projects
Located in the east of Bangalore, this 3500sqft home by De Square Design features natural hues showcasing its extravagant beauty. The bright and spacious interiors are filled with natural light streaming through the skylight and huge windows.
Project name
Ashish House
Architecture firm
De Square Design
Location
Bangalore, India
Photography
Satvik photography
Principal architect
Naveen G.J
Design team
De Square Designs
Collaborators
Article Written and Curated: Kritika Juneja, Founder ArchValor
Interior design
In-house team
Civil engineer
In-house team
Structural engineer
Shivalinge Gowda
Environmental & MEP
In-house team
Supervision
In-house team
Visualization
De Square Designs
Material
Laterite, Stone Cladding
Typology
Residential › House
The search for natural lighting and quality of life made a young couple look for the architect and interior designer, Ticiane Lima, to renovate the 76.68m² apartment, old and dark, located in the Jardins district, in São Paulo.
Architecture firm
TL Arquitetura & Interiores
Location
Rua Haddock Lobo, 846 - TorreBeta - SP, 01414-000 – Brasil
Photography
Renato Navarro
Principal architect
Ticiane Lima
Collaborators
Equipe de arquitetura e Interiores da TL
Interior design
Ticiane Lima
Environmental & MEP engineering
Supervision
TL Arquitetura
Tools used
AutoCAD, Lumion
Typology
Residential › Apartment
This is a modern house on the topside of the hills, It is a big mansion far from the city! A house with a lot of wide windows and balconies, with a view of a lifetime.
Project name
Dessus Mansion
Architecture firm
Amin Moazzen
Location
Los Angeles, USA
Tools used
Leonardo.AI, Adobe Photoshop, Firefly.AI
Principal architect
Amin Moazzen
Visualization
Amin Moazzen
Typology
Residential › House
The house is located on a hill with distant and spectacular views of a mountain landscape and the native forest, both in the front and back, which establishes a privileged dialogue with the natural environment.
Project name
Dualis House
Architecture firm
DDESS Oficina de Arquitectura + Ing. Yamil Huais
Location
Cordoba, Argentina
Photography
Gonzalo Viramonte
Design team
Pautasso Ricardo, Pautasso Juan Blas
Structural engineer
Yamil Huais
Tools used
AutoCAD, Autodesk 3ds Max, V-ray
Material
Concrete, Steel, Wood, Glass
Typology
Residential › House
YR Pavillion is an unusual project. A couple — both art collectors — want to expand their garden with the objective of creating a small private park. In order to do so, a new piece of land is being annexed beside the existing home, that must include a “Folie”, an inhabitable sculpture made up of three facilities: a massage room, a space for exercis...
Architecture firm
elton_leniz + Cruz-Mandiola
Location
Vitacura, Santiago, Chile
Photography
Estudio Palma, Francisco Cruz
Principal architect
elton_leniz + Cruz-Mandiola
Design team
Mirene Elton, Mauricio Leniz, Francisco Cruz, Eugenio Mandiola
Civil engineer
Manuel Ruiz
Structural engineer
Manuel Ruiz
Environmental & MEP
Rodrigo Tonda (Pasiva)+Manuel Gutiérrez (20 Grados)+Patricio Moya (Instaco)+Ingeniería ICG SA
Lighting
SV Lighting Design - Gonzalo Saez
Supervision
Felipe Ramírez
Construction
Carlos Torres, Nelson Cid, Luis Cáceres, Rodrigo Oviedo, Roberto Soto, Boris Vera, Juan Pesoa, William Maldonado, Siul Cáceres, Francisco Muñoz, William Cruz, Abel Arriagada, Fernando Godoy, Alexis Acuña, Fabián Carrasco, Jorge Ramírez
Material
Reinforced concrete, steel structure, glass bricks, concrete bricks
Typology
Cultural › Pavilion
In harmony with its surroundings along the coast of Mexico, this vacation home embraces beauty as well as durability. Custom concrete walls matched to the color of local sand were poured in lifts to create a unique wavy texture that shifts as the light changes throughout the day. “As you approach the property,” notes Sharon Okada, Senior Project Ma...
Project name
Baja Beach House
Architecture firm
Walker Warner Architects
Location
Baja California Sur, Mexico
Photography
Douglas Friedman
Principal architect
Greg Warner
Design team
Senior Project Manager: Sharon Okada. Architectural Staff: Anja Hämäläinen
Collaborators
Cabo Development
Landscape
Lutsko Associates
Construction
Cabo Development
Typology
Residential › House
Xingyao Science and Innovation Park is located in Hangzhou Hi-Tech Zone, surrounded by many science and technology parks and industrial parks. Both sides of the Park are old industrial buildings built at the end of the last century and a small number of newly-emerging science and technology parks.
Project name
Xingyao Science and Innovation Park
Location
Hangzhou City, Zhejiang Province, China
Photography
CreatAR Images
Principal architect
Yang Ming
Design team
Li Wei, Zhang Cheng, Xue Xubang, Xu Liping, Chen Xin, Yu Jianwei, Sun Li
Collaborators
Project Chief Designer: Li Wei
Design year
2018 Jan – 2020 March
Interior design
Matrix Design
Structural engineer
Ren Guangyong, Wang Xiaodi, Liu Bin, Xue Jinke, Li Songhai, Li Gen, Tang Xuchao, Sun Dianyu, Ye Wuqiang
Environmental & MEP
Water Supply and Drainage: Zhang Bin, Hong Lijing. HVAC: Tang Yonghui, Zhong Tianli. Electrical: Tong Xinhong, Gu Kaiwei, Pan Xiaoyan
Material
Glass (Qibin Glass), Aluminum Plate (Xingfa Aluminum)
Client
Xingyao Holding Group
Typology
Commercial › Office Building, Mixed-use Development
On the edge of John McLaren Park and adjacent to the Sunnydale and Visitacion Valley neighborhoods, the new Herz Recreation Center will connect people to the park and to each other.
Project name
Herz Recreation Center
Architecture firm
Leddy Maytum Stacy Architects
Location
San Francisco, California, USA
Design team
Marsha Maytum, Gregg Novicoff, Corey Schnobrich, Sara Sepandar, Dominique Elie, Ian Ashcraft-Williams, Jasen Bohlander, Sally Lape, Aruna Bolisetty, Kirk Nelson, Chris Longman, Lindsey Trogdon
Visualization
Leddy Maytum Stacy Architects
Client
City of San Francisco Recreation and Park Development with Mercy California and Related
Typology
Recreation Center

