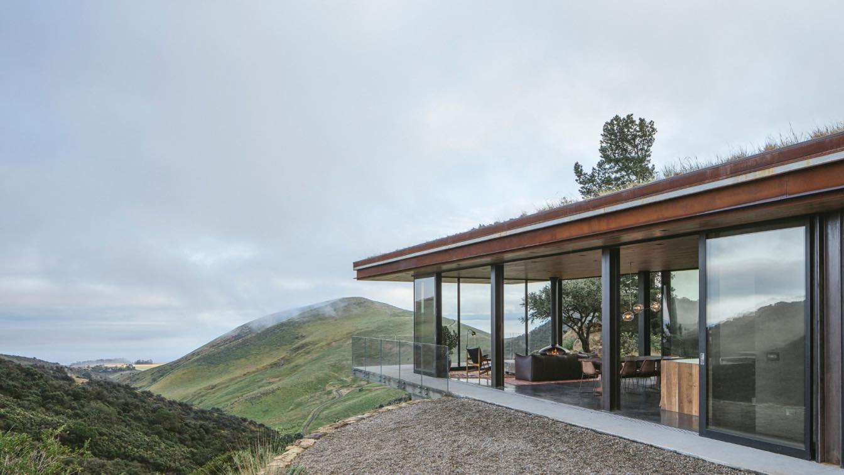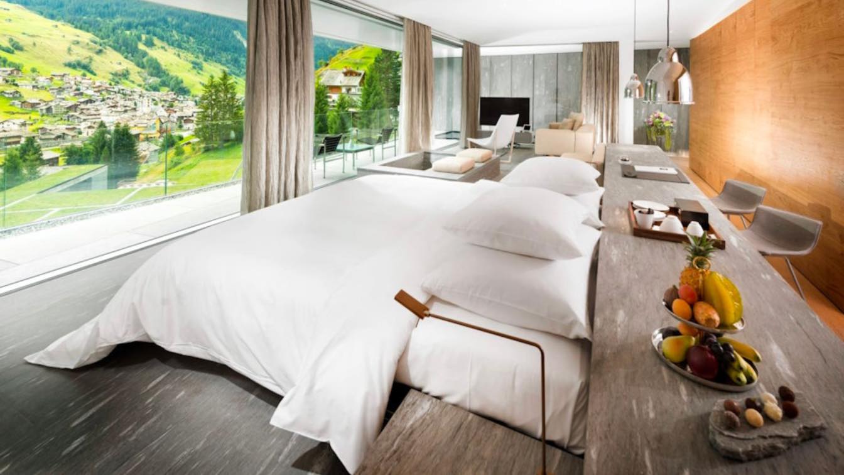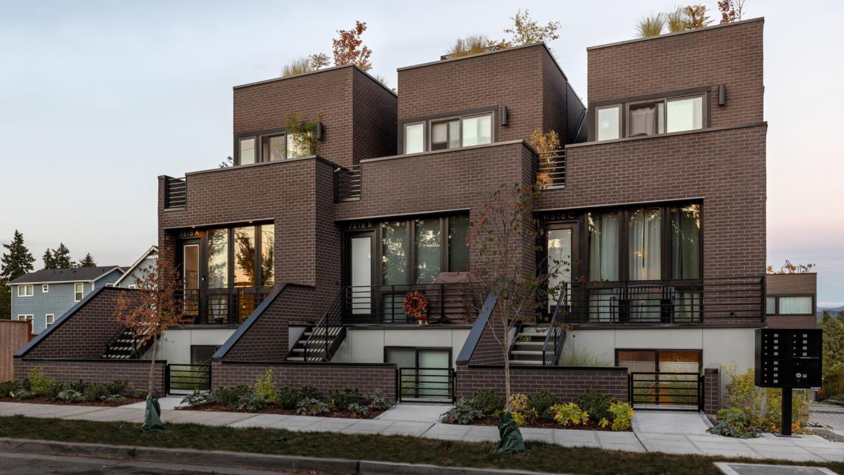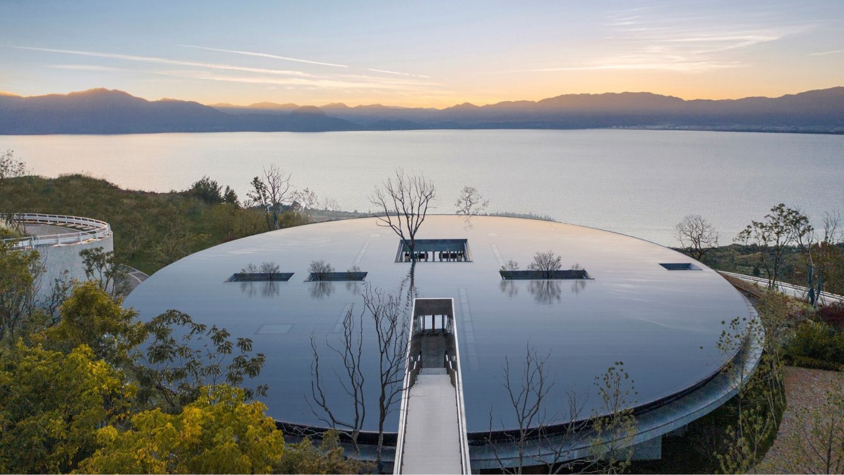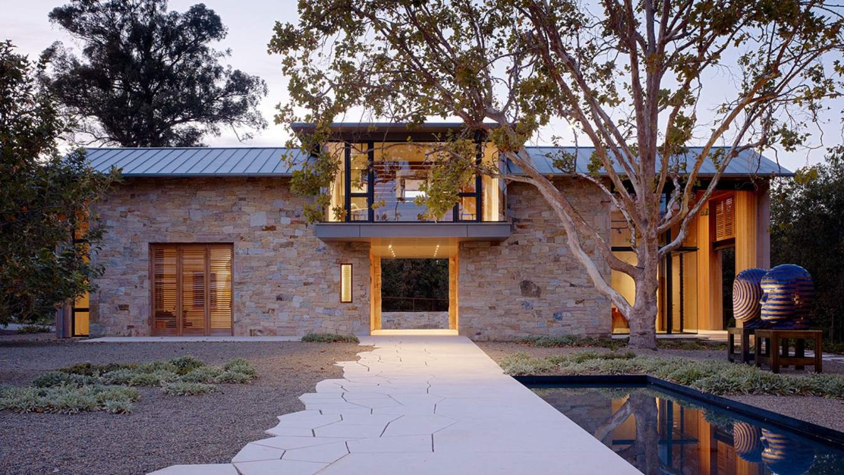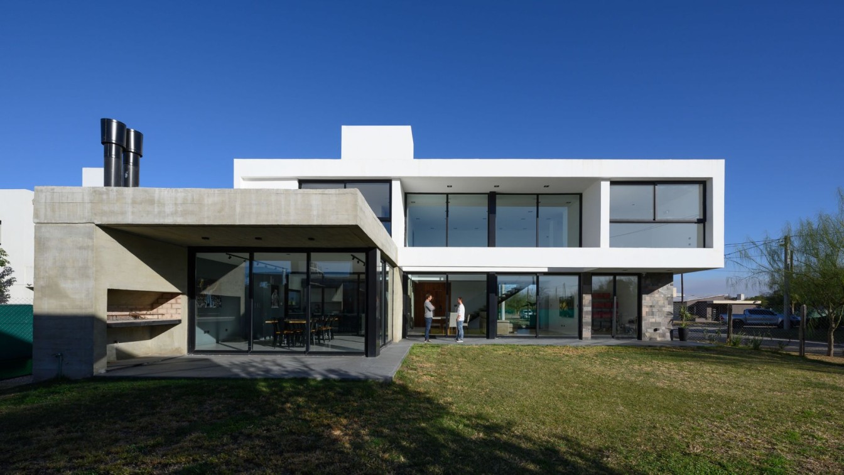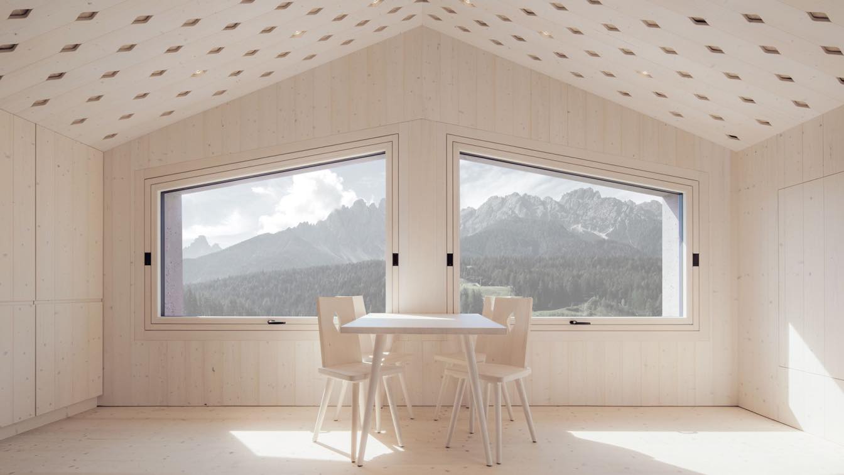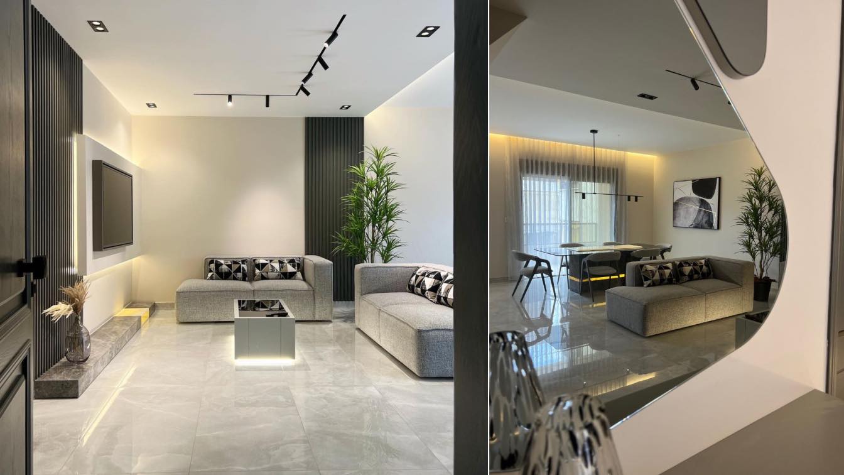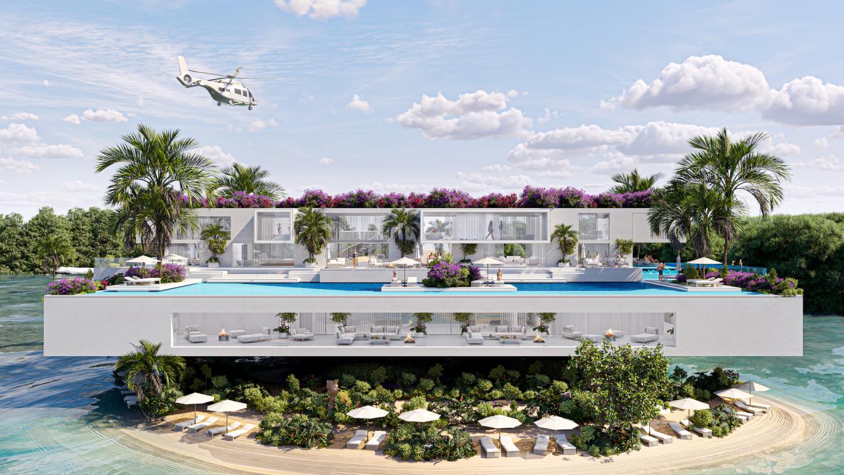Nestled into a steep hillside, the 1,800-square-foot residence was designed for low visual and environmental impact on the surrounding landscape. Disguised by its low profile and green roof, the home invites sweeping 360-degree views of the Pacific Ocean and surrounding rolling hills through a generous amount of sliding glass and expansive decks, w...
Project name
Off-Grid Guest House
Architecture firm
ANACAPA Architecture in collaboration with Willson Design
Location
Central Coast, California, USA
Photography
Erin Feinblatt
Principal architect
Dan Weber, Architect
Interior design
Jessica Helgerson Interior Design
Civil engineer
Braun & Associates
Structural engineer
Ashley & Vance Engineering
Landscape
Danielle Gaston
Construction
Curtis Homes
Material
Concrete, Steel, Glass
Typology
Residential › House
Innovative digital solutions company HITEK, part of leading UAE-based smart and green facilities management (FM) group Farnek, has signed an agreement with the Swiss five-star luxury 7132 Hotel in Vals, Switzerland, to employ its ground-breaking hospitality solution.
Multi-Family Housing that Engages the Neighborhood The Othello Gardens’ neighborhood in Seattle is in the middle of a transformation from single�family to a denser, multi-family mid-rise neighborhood. The rapid change has created an acute need for quality middle-income housing. The neighborhood has always been socially, and economically diverse but...
Project name
Othello Gardens
Architecture firm
Wittman Estes
Location
Seattle, Washington, USA
Photography
Miranda Estes
Design team
Matt Wittman, AIA LEED AP. Jody Estes. Ashton Wesely, AIA LEED AP
Interior design
Wittman Estes
Civil engineer
Taylor Engineering Consultants
Structural engineer
J Welch Engineering LLC
Construction
Ted Pederson
Material
Brick, Concrete, Wood, Glass, Steel
Typology
Residential › Housing
The World`s First International Award on Interactions between Tradition & Modernity in Architecture & Design.
Organizer
TraMod ACADEMY (The World`s First International Academy for Studying Interactions between Tradition and Modernity in Architecture & Design)
Category
Architecture, Interior Design, Fashion Design and Industrial-Product Design
Eligibility
Professional and Students
Register
www.TraModAcademy.com/Awards
Entries deadline
Early Bird Registration: 30 August 2023
Price
Early Bird Registration Professional: 100 USD / Student: Free
Vanke Xi An Club is located on the shore of Fuxian Lake in Yuxi City, Yunnan Province, with a wide view and superior landscape resources. With a construction area of 4,740 square meters, the project consists of functional spaces such as a swimming pool, a yoga room, a gym center, a library, an art gallery, and one coffee shop.
Location
Fuxian Lake, Yuxi City, Yunan Province, China
Photography
Qiwen Photography
Principal architect
Project Director: Yan Wu, Si Tan, Han Wu; Project Creator: Si Yu
Design team
Renjian Zhang, Yuan Yu, Chang Liu, Yiping Hu
Interior design
Matrix Design
Structural engineer
Jia Huang, Junjie Guo, Jian Wu, Xinjie Lin
Environmental & MEP
Water Supply and Drainage: Dingcheng Wang. HVAC: Shengli Yang. Electrical: Xingyue Zhou
Typology
Hospitality › Resort › Mixed-use Development
The organizing concept for this project began as an exploration of separate buildings arranged to create a variety of complementary indoor and outdoor living experiences. Given the rural context of the town of Woodside, regional agrarian compounds and iconic forms were referenced for inspiration, as well as functionality.
Project name
Mountain Wood
Architecture firm
Walker Warner Architects
Location
Woodside, California, USA
Photography
Matthew Millman
Principal architect
Greg Warner
Design team
Senior Project Manager: David Shutt. Architectural Staff: Michael Boes, Klara Kevane, Basak Cakici, Laurie Matthews, Sandrine Carmantrand
Interior design
Shawback Design Associates
Landscape
Lutsko Associates
Construction
Chesler Construction
Material
Brick, concrete, glass, wood, stone
Typology
Residential › House
Once again, the blank sheet and the premises on the part of the principal are put together. Once again, you have to put creativity to work to achieve what is expected. The double-height dining room was the axis. That was our Messi. The rest, ten more. And from there, to work: Achieve a good orientation so that such a space does not exceed the energ...
Architecture firm
MZ Arquitectos
Location
Barrio Colonia Norte, Córdoba, Argentina
Photography
Gonzalo Viramonte
Principal architect
Marchetti Guillermo, Zuliani Emiliano
Design team
Marchetti Guillermo, Zuliani Emiliano
Structural engineer
Mattiuz – Lozano asesores estructurales
Tools used
AutoCAD, SketchUp, Lumion, V-ray
Material
Concrete, Wood, Glass, Steel
Typology
Residential › House
The Aficionados inspires contemporary nomads with its curated selection of unique properties in the most evocative corners of the Italian peninsula.
Written by
The Aficionados
Photography
Fabio Semeraro, Andrea Vierucci, Letizia Cigliutti, Alessandro Lana, Lorenzo Butti, Florian Andergassen, Montamont
an uprising name in architecture and interior design, unveils the breathtaking transformation of TA Apartment, a renovation project infused with an enchanting array of versatile gray shades.The inspiration behind this renovation was to create an alluring and versatile ambiance, seamlessly adapting to changing design trends. With a careful selection...
Project name
TA Apartment
Architecture firm
KAM Architects
Photography
In-house by KAM Architects
Principal architect
Karim Abou Mrad
Interior design
KAM Architects
Environmental & MEP engineering
KAM Architects
Civil engineer
KAM Architects
Structural engineer
KAM Architects
Material
Imperial gray marble, vanilla Onyx, Oak wood, tech wood
Construction
KAM Architects
Supervision
KAM Architects
Visualization
In-house by KAM Architects
Tools used
AutoCAD, Autodesk 3ds Max, SketchUp, Corona Renderer, Lumion
Typology
Residential › Apartment
‘Eagle Mansion Signature Villa’ has been selected as one of the three finalists in the "Signature Mansion" international invited competition organized by Emaar Misr for its newly developed project "Soul Luxury Beach Resort" on the Northern Coast of Egypt.
Project name
Eagle Mansion Signature Villa
Architecture firm
MASK Architects
Location
Northern Coast, Egypt
Tools used
Autodesk 3ds Max, Rhinoceros 3D, Corona Renderer
Principal architect
Öznur Pınar Çer, Danilo Petta
Design team
Öznur Pınar Çer, Danilo Petta
Visualization
MASK Architects
Client
EMAAR misr, Soul Luxury Beach Resort
Typology
Residential › Luxury Mansion

