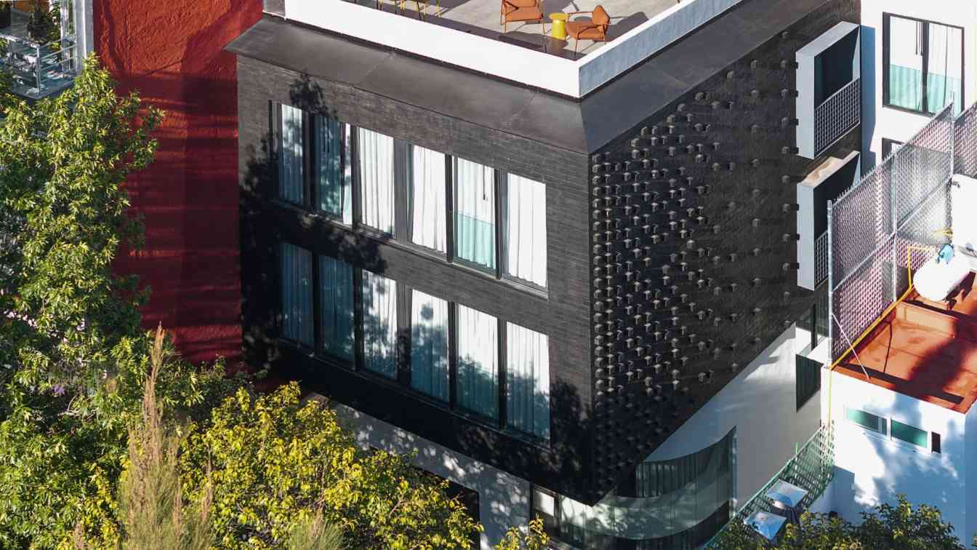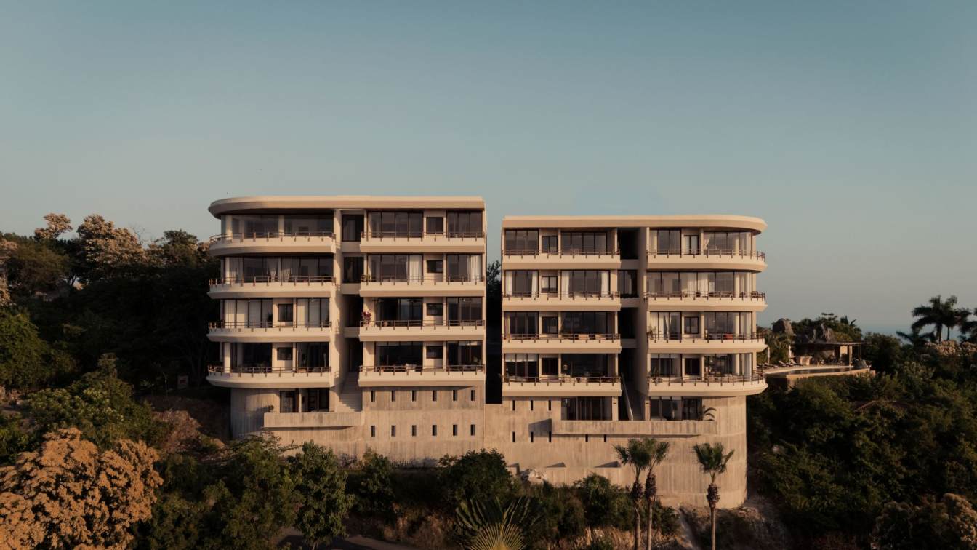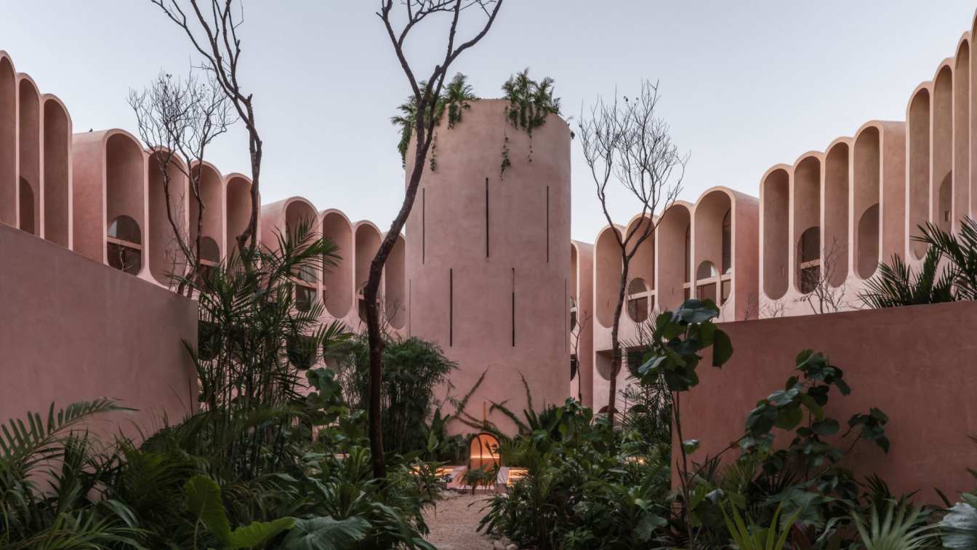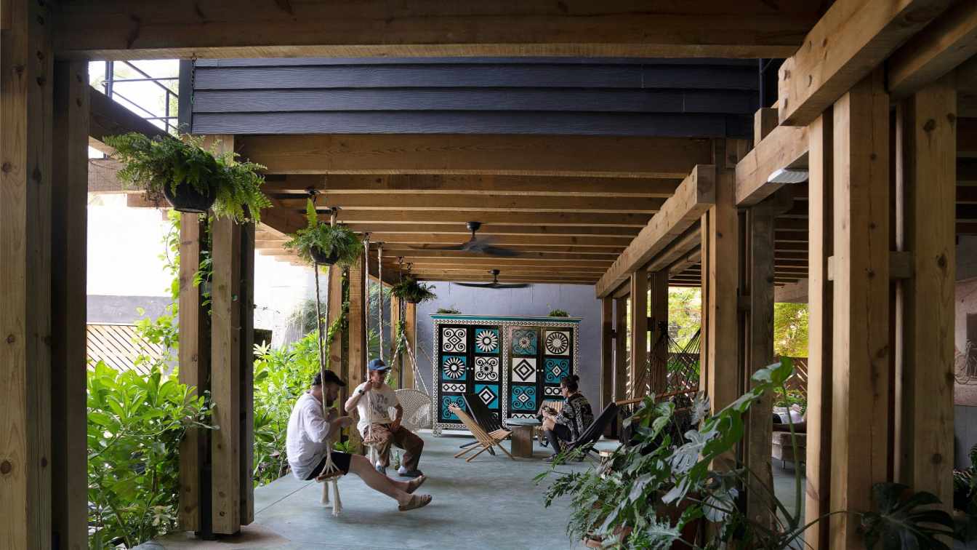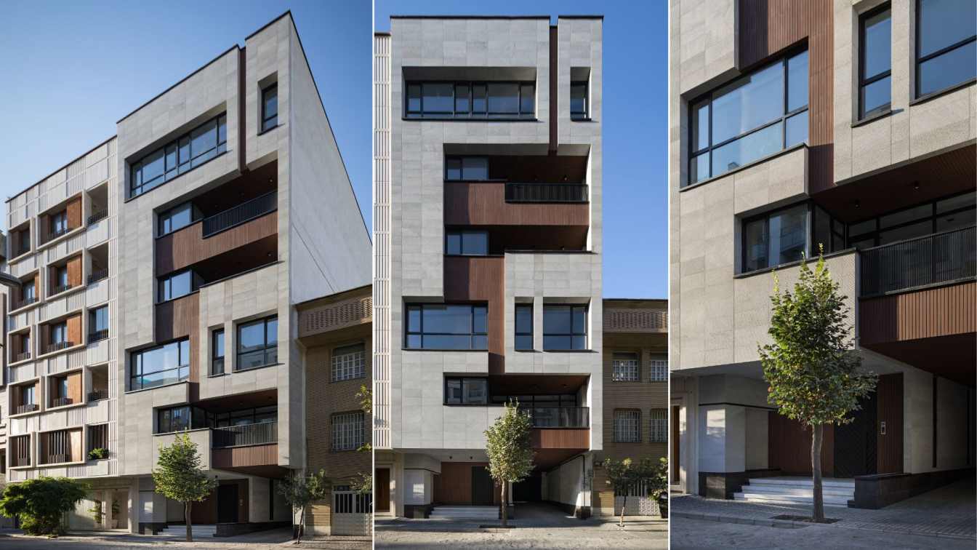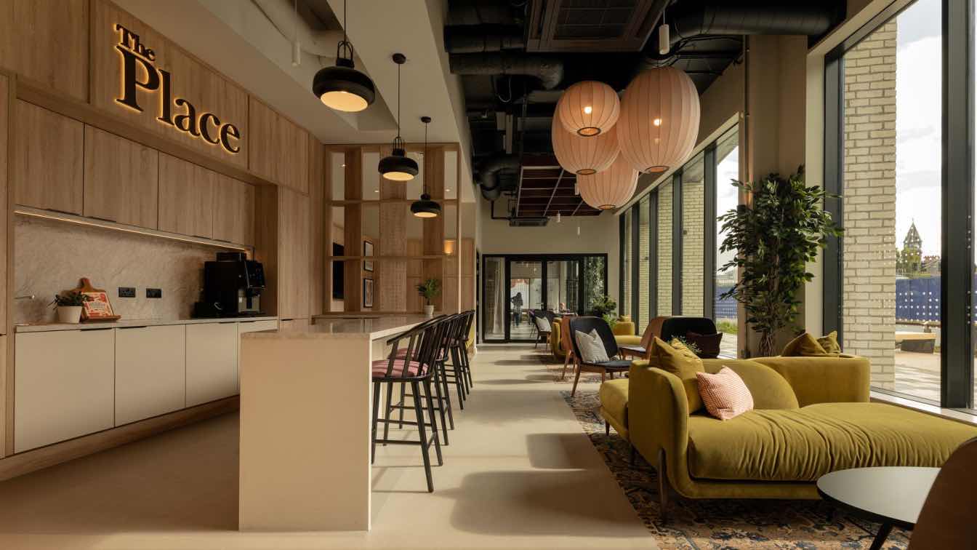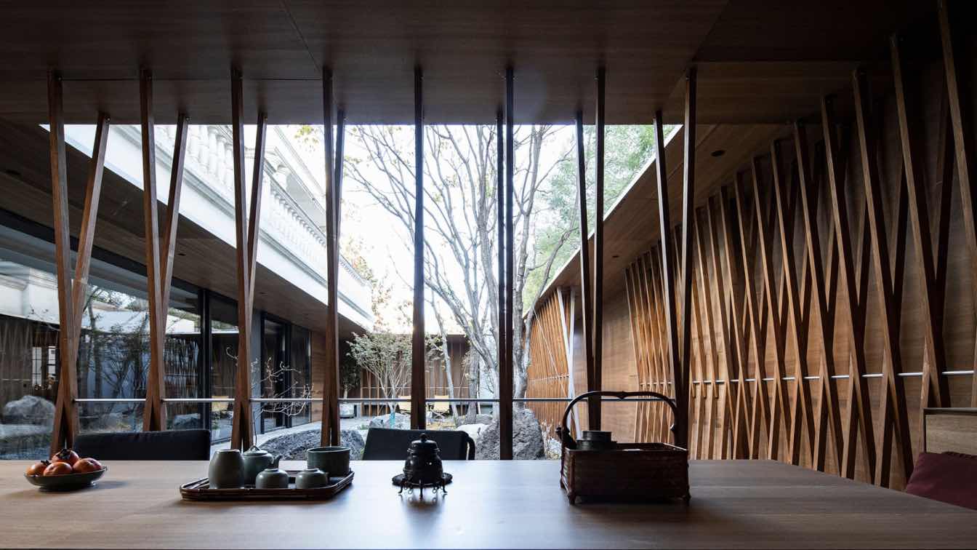CH 28 is a residential building located in Mexico City, in an area experiencing constant urban and cultural growth. This neighborhood, known for its architectural richness, pedestrian-friendly atmosphere, and sustained growth, has become a key point for contemporary residential development.
Architecture firm
Concepto Taller de Arquitectura
Location
Mexico City, Mexico
Photography
Jaime Navarro, Hugo Eddy Malagón Rojas
Design team
Alberto Dana, Daniel Dana, Francisco Bello, Ángeles Rodríguez, Juan de Dios, Ricardo Cruz, Thalía Cruz
Visualization
Alejandro Hernández, Sarely Reyes
Typology
Residential Building
The development site frames Cerro del Vigía, a spectacular property with a southwest-facing view of Zihuatanejo Bay. Towers A and B of the complex each consist of seven villas, along with a base structure that compensates for the site’s uneven terrain. The villas, ranging in size from 140 m² to 260 m²
Project name
Villas del Vigía
Location
Zihutanejo, Guerrero, Mexico
Design team
Camilo Moreno Oliveros, Héctor Campagna Oliveros, Daniel Moreno Ahuja, Fabiola Antonini, Daniela Pérez, Samantha Reyes
Interior design
Squadra Studio, Sofía Díaz Barriga Ochoa, María Carbajal, KRIM, Karen Rauch, Isabella Medrano
Construction
Cantiles Al Viento, Jaime Rumbo Ramírez
Typology
Residential › Apartments
Babel is an architectural response to the intersection of space, time, and environment, redefining architecture as a regenerative force rather than an imposition on the landscape. Inspired by the mythical Tower of Babel, it transforms built space into an evolving, flexible, and immersive experience.
Architecture firm
V Taller
Location
Babel Tulum, Av. 5, 77762, Tulum, Quintana Roo, Mexico
Photography
Conie Suárez, AlberStudio, Daniel Villanueva
Principal architect
Daniel Villanueva, Miguel Valverde
Interior design
Carlos and Pablo
Collaborators
V Taller, Andrea Castro, Karina Ortega
Civil engineer
MAQTE Company, Bramah Developments
Structural engineer
MAQTE & Bramah Desarrollos (Ricardo Ávila)
Environmental & MEP
Carlos and Pablo
Lighting
Carlos and Pablo & V Taller
Construction
MAQTE & Bramah Desarrollos (Ricardo Ávila
Supervision
MAQTE & Bramah Desarrollos (Ricardo Ávila
Material
White linen textiles, Carpentry and furniture made from tropical woods, Handcrafted clay vases, Concrete, Locally sourced materials
Typology
Residential Building › Apartments
A new architectural milestone has emerged on the Mexican Pacific coast: KINEKI La Punta, a pioneering residential project located in Brisas de Zicatela, Puerto Escondido, seamlessly blending sustainability, design, and natural beauty.
Project name
KINEKI La Punta
Architecture firm
Amezcua
Location
Brisas de Zicatela, Puerto Escondido, Oaxaca, Mexico
Photography
Jaime Navarro
Design team
Miguel González, Saraí Cházaro, Jorge Vázquez, Milton Durán, Juan Martínez, Julio Amezcua
Collaborators
Mario Conde
Construction
Amezcua + Mario Conde
Material
Concrete, Wood, Glass, Steel
Typology
Residential › Apartment
The intervention in the existing building, constructed in the 1930s within the context of the Modernist period in Portugal, was based on a profound reconfiguration of the interior layout and its expansion, with the addition of three new residential floors and two underground levels for parking.
Project name
António Enes 13
Architecture firm
Pedro Carrilho Arquitectos
Location
Rua António Enes, nº13 – Lisbon, Portugal
Photography
Ivo Tavares Studio
Principal architect
Pedro Carrilho
Structural engineer
Acribia | Engº. Paulo Ribeiro
Supervision
Engº. Américo Pereira
Typology
Residential › Apartment
Sepehr 11 Building is situated on a 300-square-meter plot in the Marzdaran area of Tehran. Designed as a five-story residential structure, each floor accommodates a single residential unit. The overall design concept revolves around variations in floor plans
Architecture firm
Mohamadreza Samavati, Maryam Karimian
Location
No. 98, Sepehr 11th Alley, Sepehr Street, Marzdaran Boulevard, Tehran, Iran
Photography
Mohammad Hassan Ettefagh
Principal architect
Mohamadreza Samavati, Maryam Karimian
Design team
Mohamadreza Samavati, Maryam Karimian, Yasaman Hesari
Interior design
Mohamadreza Samavati, Maryam Karimian, Yasaman Hesari
Collaborators
Seyed Mahmoud Dibaj( Project Manager)- Amin Farajzadeh, Reza Taheri ( Executive Manager)
Civil engineer
Ista Tarh Parto Andish Consulting Engineers
Structural engineer
Ista Tarh Parto Andish Consulting Engineers
Environmental & MEP
Ista Tarh Parto Andish Consulting Engineers
Construction
Kiasaze Construction Group
Supervision
Kiasaze Construction Group
Visualization
Yasaman Hesari
Tools used
Autodesk 3ds Max, Lumion, AutoCAD, Adobe Photoshop
Material
Brick, Stone and Glass
Client
Kiasaze Construction Group
Typology
Residential › Apartments
‘The Place’ really is the place-to-be – a stylish, purpose-built Nottingham new student accommodation (PBSA) scheme and a market first for developer and owner MRP.
Architecture firm
Consarc
Location
Nottingham, United Kingdom
Photography
Stevie Campbell
Design team
Rachel Withey, Ellie McCrum
Built area
11-storey building with 409 individual apartments, plus amenity spaces
Interior design
Ekho Studio
Collaborators
Developer/Funder: MRP Investment & Development. Operator: Prestige Student Living. PM/QS: MRC. Joinery Supplier: Unique. Furniture Supplier: FMS Interiors
Environmental & MEP
Valectric
Lighting
Design Ekho Studio
Construction
McAleer & Rushe
Supervision
McAleer & Rushe
Typology
PBSA (Purpose-Built Student Accommodation)
This is an urban garden built for private use. As a corner of the city, I hope to fill the whole garden with abundant nature in this small space. The site is an open space in a villa compound, surrounded by a cluster of European-style single-family villas typical of Chinese real estate.
Principal architect
Tao Lei
Design team
Tao Lei, Tao Ye, Meng Xiangrui
Completion year
November 2024
Typology
Courtyard Renovation

