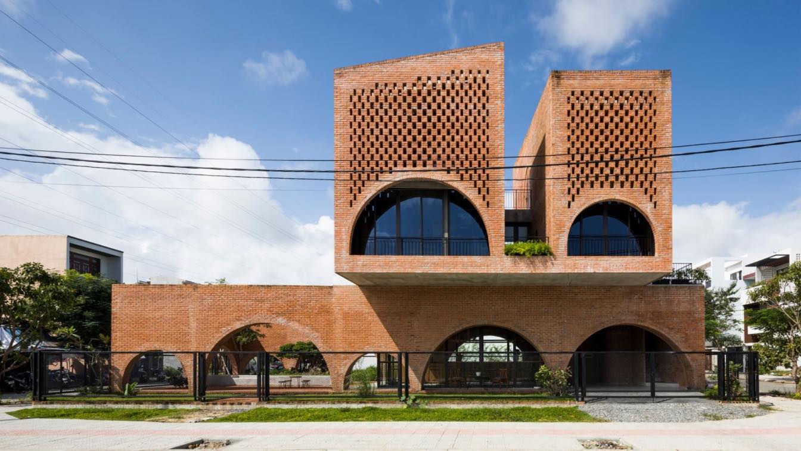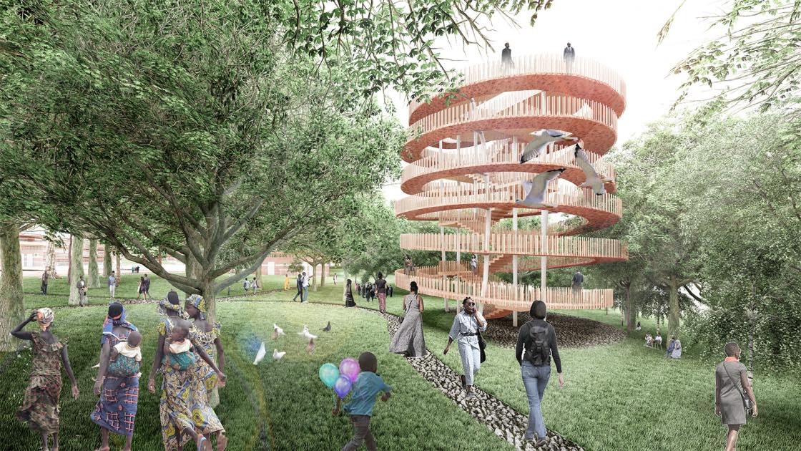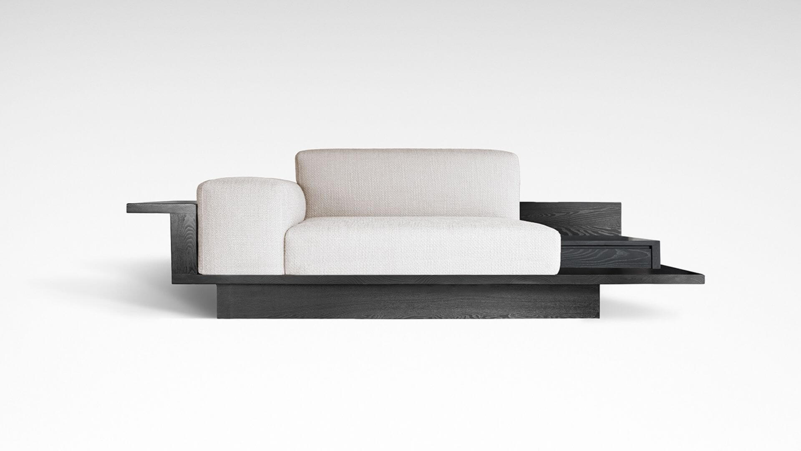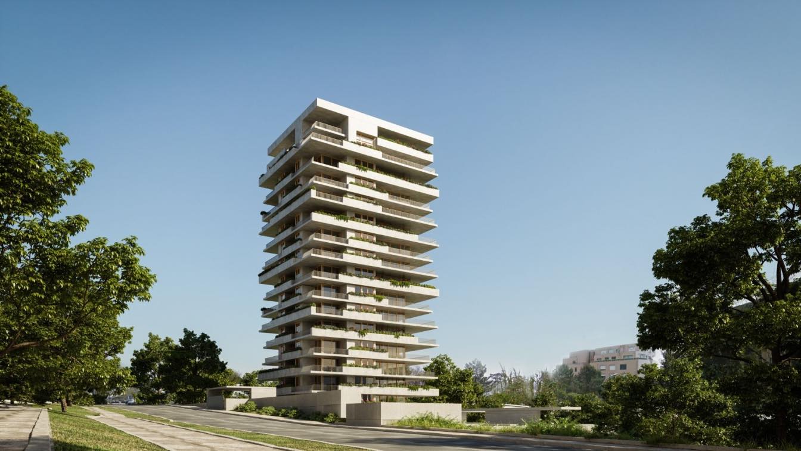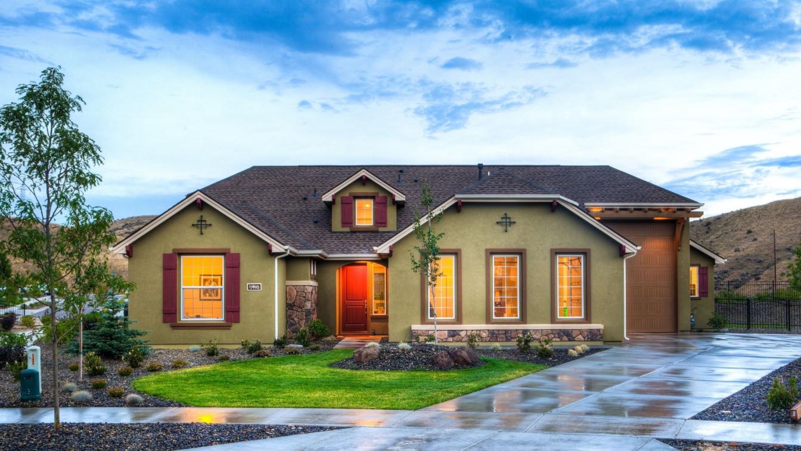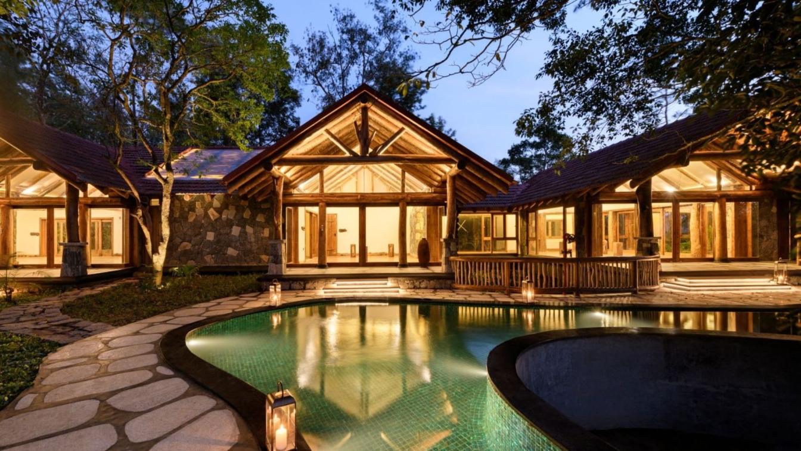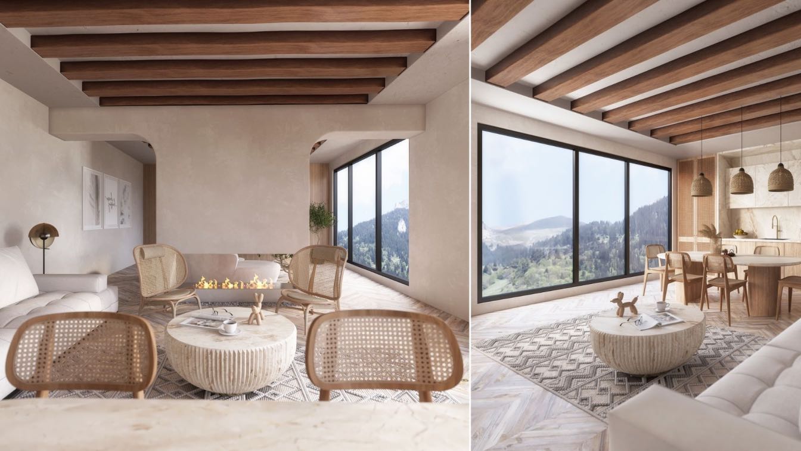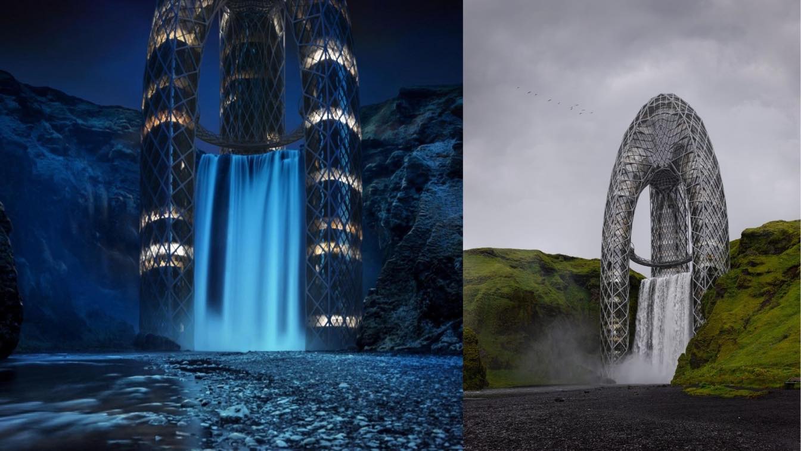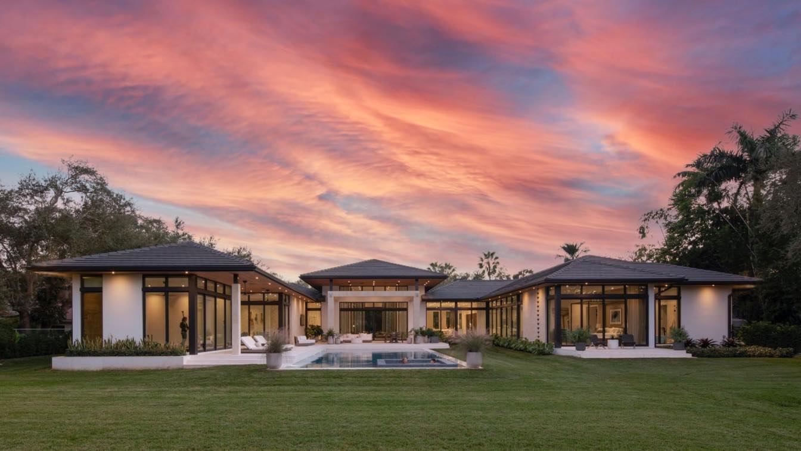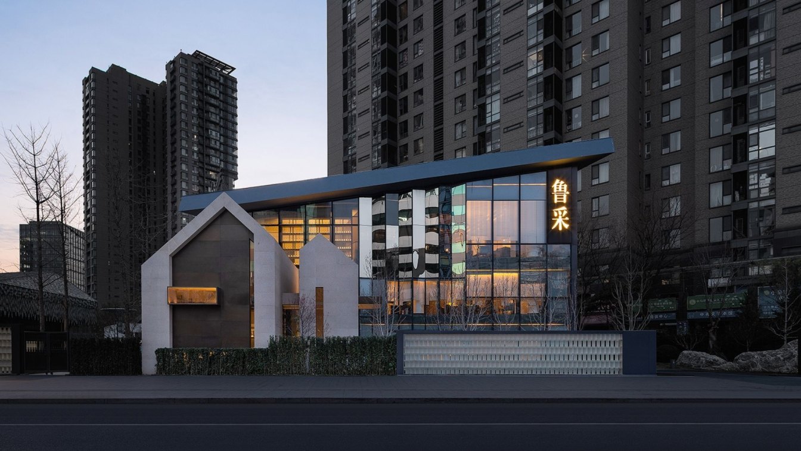Located in an urban renewal zone by a river in Da Nang, Vietnam, this residential construction uses the ground floor as a small cafe formed by rectangular brick walls, while the upper floor is serves as the living space of a nuclear family, which is combined by three different blocks on a square plane.
Project name
Cuckoo House
Architecture firm
Tropical Space Co.,Ltd
Location
Hòa Xuân, Da Nang, Vietnam
Principal architect
Nguyen Hai Long, Tran Thi Ngu Ngon, Nguyen Anh Duc, Teresa Tran
Typology
Residential › House
The Winners of the Second Edition of the LIV Hospitality Design Awards have been announced, celebrating outstanding hospitality projects. The 3C Awards Group is pleased to formally announce the winners of the 2nd Edition of the LIV Hospitality design awards.
Written by
Stéphanie Verdonck (Liv Awards)
Photography
LIV Hospitality Design Awards
The CONSTRUCT sofa is an amalgamation of forms, a rigorous and geometrically based composite of elements, it is also an idea. The diverse variations of the CONSTRUCT provide a stylistically impactful seating solution with a conceptual edge.
Product name
CONSTRUCT Sofa
Applications
Residential and Commercial Interior
Format
Upholstered | Solid & Wire Brushed Veneered Oak / Ash / Walnut Base Options
Material
Solid & Wire Brushed Veneered Oak / Ash / Walnut Base Options
Located in one of the prime areas of Porto, Miramar Tower is a habitable sculpture in the city. Standing out for its uniqueness in the landscape and for its proximity to the sea, Miramar Tower is similar to the buildings in Pasteleira Park to the north, in proportion and dimension, but otherwise completely distinctive in its concept approach.
Project name
Miramar Tower
Architecture firm
OODA Architecture
Photography
Vídeo: Gerardo Burmester
Tools used
Rhinoceros 3D, Adobe Photoshop, Autodesk Revit, AutoCAD, Physical models, Hand drawing
Collaborators
GEG, Mir, Fusão, P4
Landscape
P4 – Artes e Técnicas da Paisagem
Structural engineer
GEG – Engineering Structures for Life
Status
Under Construction
Typology
Residential › Apartments
If you're looking to boost the value of your home there are a few key things you can do. These seven fixes will help increase your home's value while also making it more appealing to potential buyers.
Photography
Binyamin Mellish
Stone Lodges - Private Residences are spread across a forested hillside. Built on sloping land on the side of a mountain, they are inspired by the grammar of Mountain Lodges and the native design aesthetic.
Project name
Plavu, Kanikonna
Architecture firm
Earthitects
Location
Wayanad, Kerala, India
Photography
Justin Sebastian
Principal architect
George E.Ramapuram
Design team
Irene Koshy, Muhammad Jamaal, Dhyana Priyadarshini, Meme Chauhan
Interior design
Earthitects
Civil engineer
Sarmas Vali
Supervision
Johnson Joseph
Material
Wood, Stone, Textured Plaster, Glass, Eucalyptus Poles
Typology
Residential › House
This house is designed for a couple in the heights of northern Iran. They wanted to move away from machine life and experience the tranquility of a simple life. They liked the interior design in a simple and rustic way alongside modernity
Architecture firm
Susan Sajadian
Location
Mazandaran, Iran
Tools used
Autodesk 3ds Max, V-ray, Adobe Photoshop
Principal architect
Susan Sajadian
Visualization
Susan Sajadian
Typology
Residential › House
From the idea of a skyscraper to the finished image, the work took only 3 days. Ignoring common sense and typical solutions, I tried to find an interesting form of skyscraper. I decided on three towers leaning on each other and forming a common top.
Project name
Skyscraper "Waterfall"
Architecture firm
Kuzenkov Kirill
Location
Skógafoss waterfall, Skógar, Iceland
Visualization
Kuzenkov Kirill
Tools used
Autodesk 3ds Max, Corona Renderer, Adobe Photoshop
Principal architect
Kuzenkov Kirill
Typology
Commercial › Mixed-use building
Featured in Florida Design Magazine in 2022, this kid-approved home was built to last. This one acre lot proved to be the perfect canvas for a one-story, U shaped residence with contemporary Balinese flair, where “our goal was to make a beautiful architectural statement with a home that’s comfortable and practical for everyday life.”
Project name
Suncrest Residence
Architecture firm
SDH Studio Architecture + Design
Location
Pinecrest, Florida, United States
Principal architect
Stephanie Halfen
Interior design
SDH Studio
Civil engineer
Ganem Consulting
Structural engineer
Rochell Engineering
Environmental & MEP
Ganem Consulting
Landscape
Chris Eaves Landscapes by design
Material
Concrete, Glass, Steel, Wood
Typology
Residential › House
LU Style, the latest restaurant designed by LDH Architectural Design / Liu Daohua in Beijing! As one of the Confucian classic works, the Book of Rites writes that the earliest human sacrificial rites started from the form of offering food", indicating that the norms of behavior in catering activities were the origin and even the fundamental embodim...
Project name
LU Style Restaurant - Landmark series
Architecture firm
LDH Architectural Design
Location
Chaoyang District, Beijing
Design team
Liu Daohua, Wang Kexin, Qu Tianyou, Wang Yanjuan, Yang Ping, Li Youzhe
Interior design
LDH Design
Collaborators
Furniture Consultant: Tao Yanan

