Located on a steep terrain in heavy bushland, the design evolved around the concept of repurposing used shipping containers into a small yet bespoke family home. The expression of raw materials juxtaposed within the native and extraordinary landscape became the cornerstone of the design. Constraints included bushfire controls, protection of native...
Project name
Container House
Architecture firm
Rama Architects
Location
Church Point, Sydney, Australia
Principal architect
Thomas Martin, Daniel Raymond
Design team
Thomas Martin, Daniel Raymond
Interior design
Rama Architects
Structural engineer
GZ Engineering
Material
Steel, Glass, Wood
Typology
Residential › House
Challenges to this project included specific restrictions due to its unusual property boundary as well as budget limitations. However, this afforded me the full autonomy of the project design and execution. While construction of a new foundation was not possible, I opted to utilize the existing concrete block wall of the non-historic rear addition...
Project name
Johnson St Loft
Architecture firm
Antico Nuovo Building Studio
Location
7th Ward Neighborhood, New Orleans, USA
Photography
Justin Cordova
Principal architect
Anthony Cane
Interior design
Anthony Cane
Construction
Franklin Santos - Team Elite Construction
Material
Hardie siding, standing seam metal, brick, stucco, reclaimed wood
Typology
Residential › House, New Orleans double shotgun conversion
This is a new house for Jeff and Jeanine Eulberg and their family in the town of Clyde Hill, just east of Seattle. The site is a gently sloping suburban lot bordered on three sides by streets and a driveway. The clients asked Paul Michael Davis Architects PLLC to focus on creating a sense of privacy within this otherwise exposed site; they also wan...
Project name
Eulberg Residence
Architecture firm
Paul Michael Davis Architects
Location
Clyde Hill, Washington, USA
Principal architect
Paul Michael Davis Architects – Paul Michael Davis, Design Principal; Terence Wong, Tiffany Chow, Mariana Gutheim Graham Day, John Passmore, Design Team
Collaborators
Art Consultant: Lele Barnett; Cabinetry: Hyland Cabinetworks Inc. – Justin Souers; HVAC: Northwest Mechanical
Built area
Conditioned Area: 4078 ft², Garage: 650 ft², Covered Porches: 971 ft²
Civil engineer
TransOlympic Engineering, Inc. – Mark Leingang, PE SE
Structural engineer
TransOlympic Engineering, Inc. – Mark Leingang, PE SE
Landscape
Dan Dizazzo; Landscape Contractor: Cyan Landscapes – Casey McCormick
Tools used
Rhinoceros 3D, SketchUp, AutoCAD
Construction
Boom Builders – Jason Reid and Andy Watts, Project Managers
Client
Jeff + Jeanine Eulberg
Typology
Residential › House
Nestled on 4.5 acres in the eastern outskirts of Whitefish, Montana, the Railway residence is located at the nexus of three defining features: the Whitefish Range to the north; Great Northern Mountain, bookended by the Swan Range and Saddleback Mountain to the east; and connecting the two, the Great Northern Railroad.
Project name
Railway Residence
Architecture firm
Cushing Terrell
Location
Whitefish, Montana, USA
Photography
Gibeon Photography
Design team
David Koel, PM, Principal in charge. Charlie Deese, Project Manager, Lead Designer, Architect. Shawn Pauly, Design Professional
Interior design
Tate Interiors
Construction
Mindful Designs
Typology
Residential › House
Studio Schicketanz's latest Net Zero project offers unforgettable views of the Pacific Ocean. Studio Schicketanz's latest Net Zero project offers unforgettable views of the Pacific Ocean. By taking cues and inspiration from the surrounding landscape, Studio Schicketanz, led by Mary Ann Schicketanz, designed a breathtaking, sustainable home that lit...
Project name
Mal Paso Residence
Architecture firm
Studio Schicketanz
Location
Big Sur, United States
Photography
Joe Fletcher Photography
Principal architect
Ann Schicketan
Material
Stone, Plaster, Wood, Glass
Typology
Residential › House
With the right setup, the less pleasant days can be made agreeable. The shade and ceiling fans are provided for the summer, and two heat lamps are provided in the lounge space to make the mild winter days more bearable.
Project name
Saturated Backyard Renovation
Architecture firm
Nathan Fell Architecture
Location
Metairie, Louisiana, United States
Photography
Sara Essex Bradley
Principal architect
Nathan Fell
Typology
Residential › House
The Queen’s Lane Pavilion is the fifth project that CLB Architects has designed for one family on the same property over a 25-year period. The compound of buildings represents the evolution of the family’s developing design aesthetic from the first structure, a traditional log home, to the most recent, a steel and glass pavilion.
Project name
Queen’s Lane Pavilion
Architecture firm
CLB Architects
Location
Jackson, Wyoming, USA
Photography
Matthew Millman
Design team
Eric Logan, AIA, Principal. Leo Naegele, Project Manager
Interior design
Kitchell Brusnighan Interior Design
Civil engineer
Nelson Engineering
Structural engineer
KL&A, Inc.
Environmental & MEP
Mechanical Engineer: Energy 1
Lighting
Helius Lighting Group
Construction
Kurt Wimberg Construction
Typology
Residential › House
This 1950s-era house was long in need of an upgrade and expansion to capitalize on otherwise ‘good bones’ and to satisfy the needs of a family with young children. A kitchen remodel was the first problem to tackle.
Architecture firm
Buttrick Projects Architecture + Design
Location
Berkeley, California, USA
Photography
Cesar Rubio, Matthew Millman (Kitchen), Buttrick Projects A+D (Stair window)
Interior design
Buttrick Projects Architecture + Design
Built area
Size of Current House: 2,392 ft2 (House) + 439 ft2 (Garage) = 2,831 ft2 (Total)
Structural engineer
IDA Structural Engineers
Landscape
Envision Landscape Studio
Construction
Jetton Construction, Inc.
Typology
Residential › House

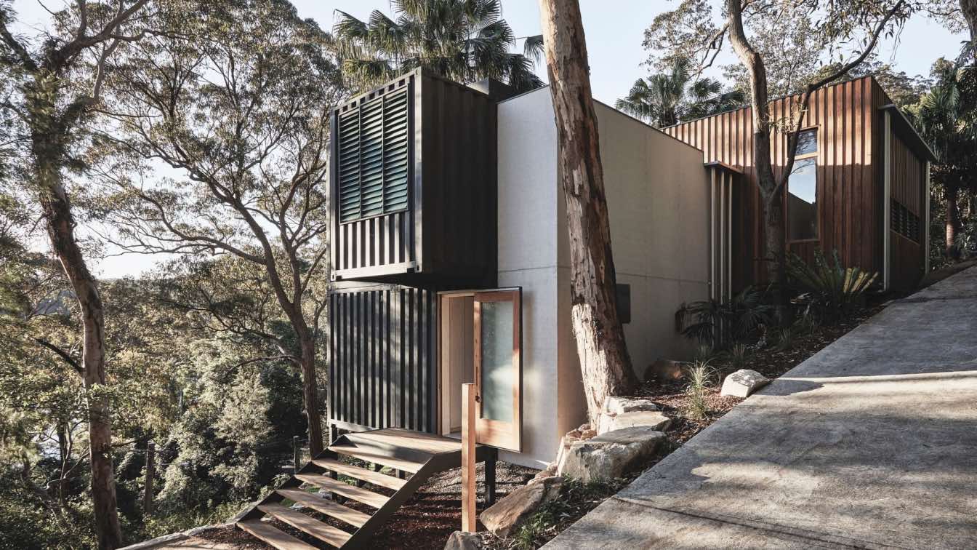
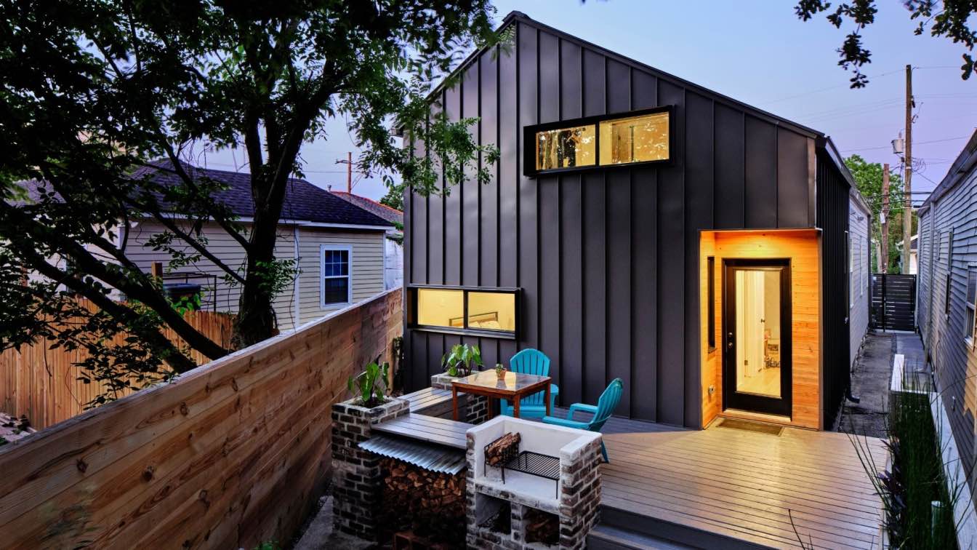
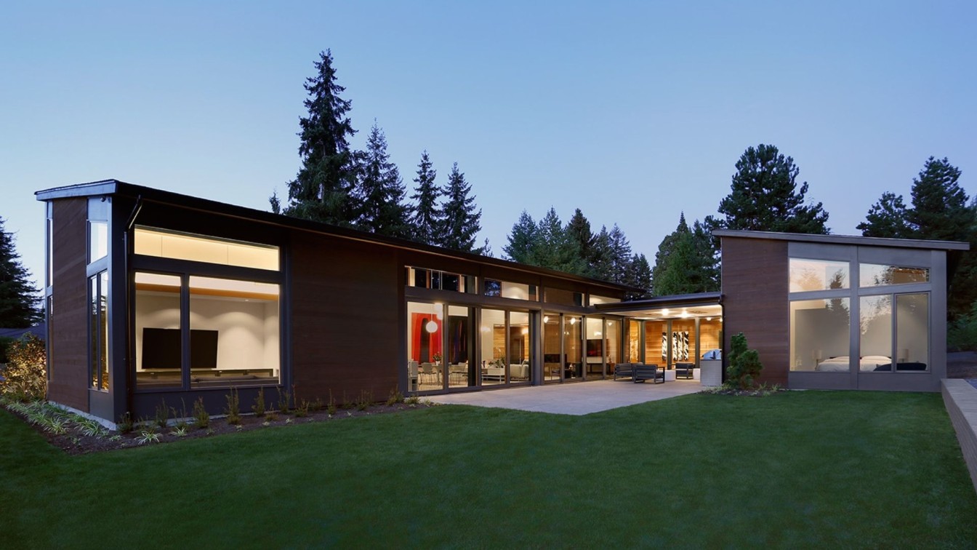
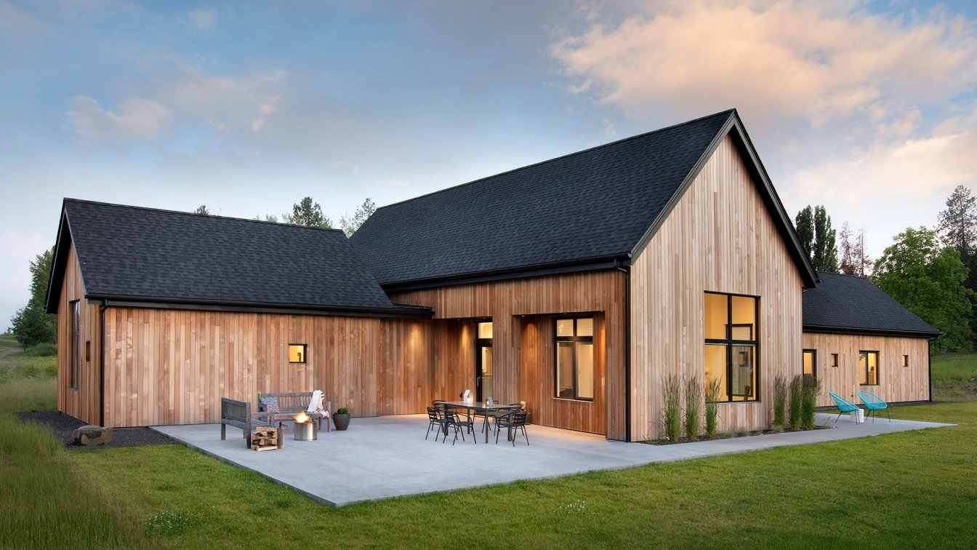
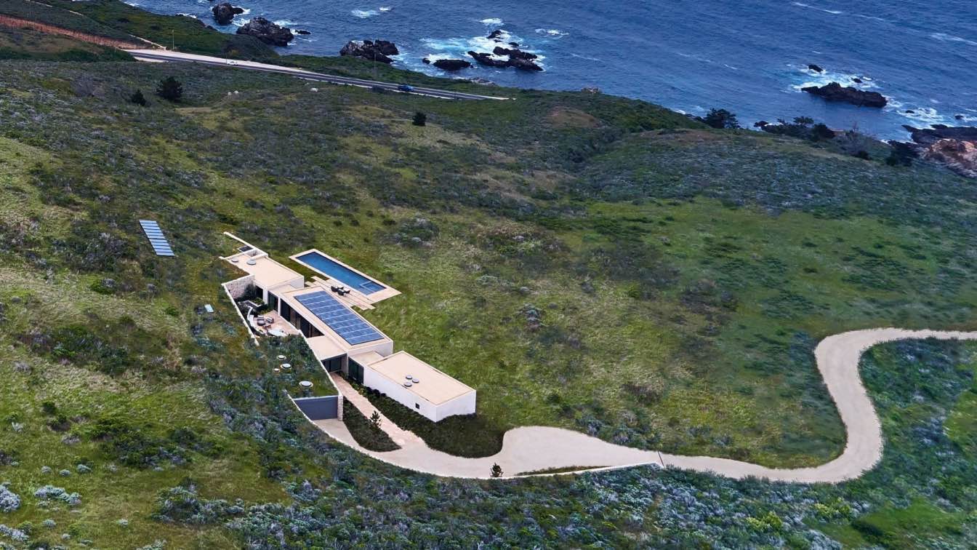
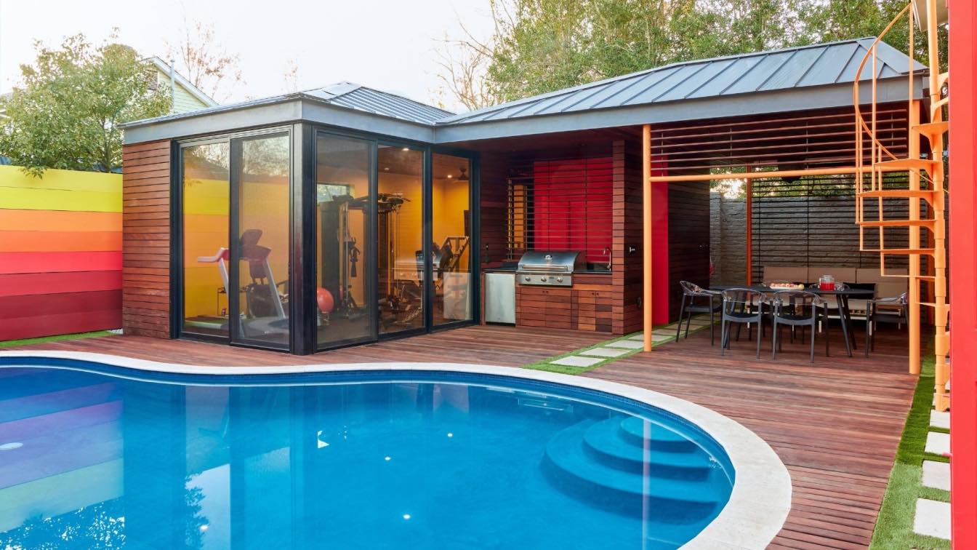
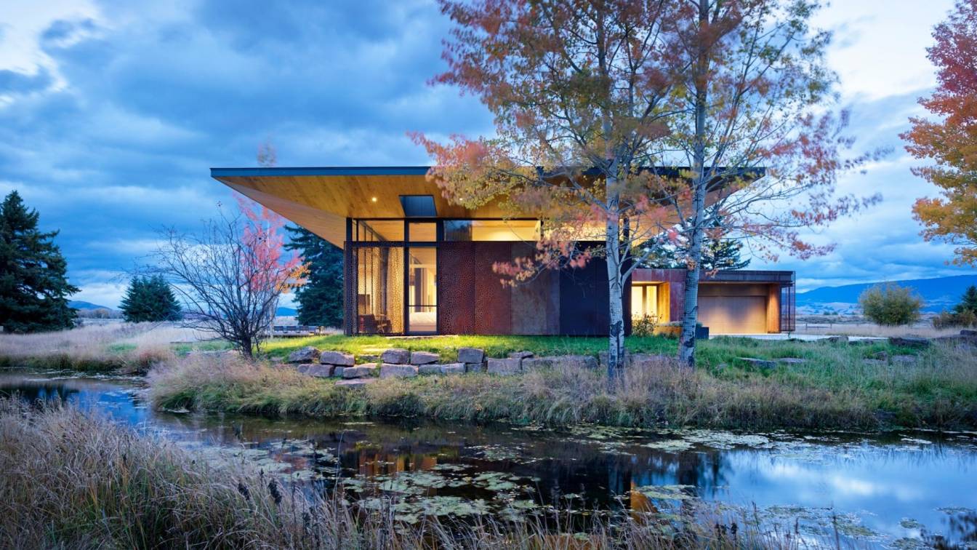
-(1).jpg)
