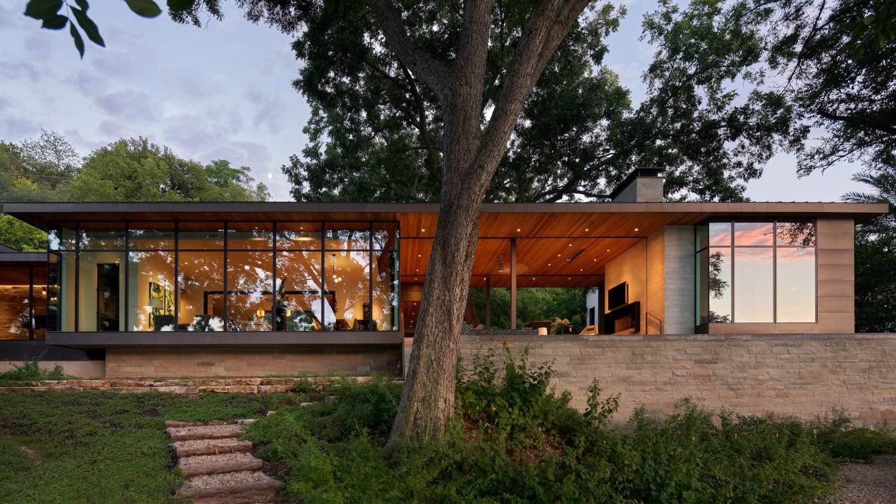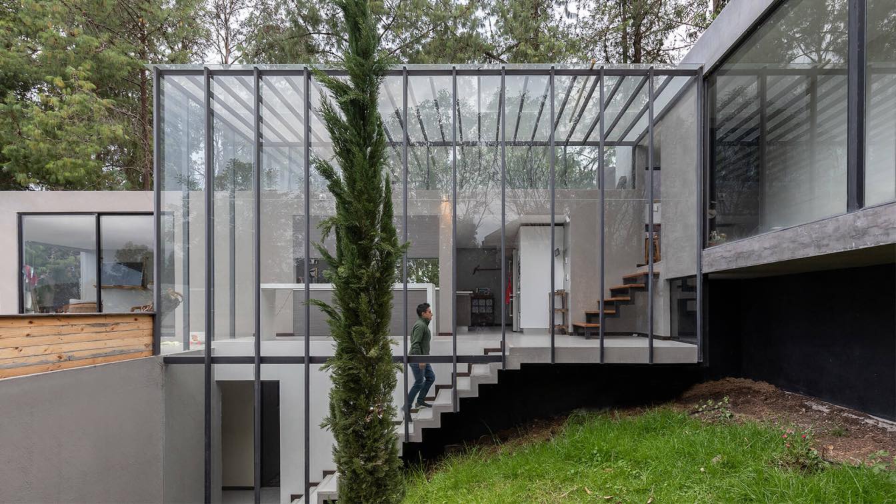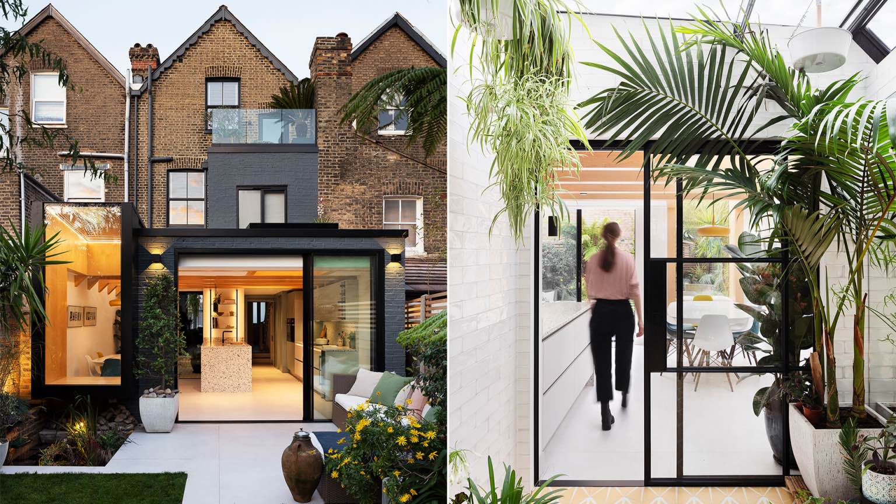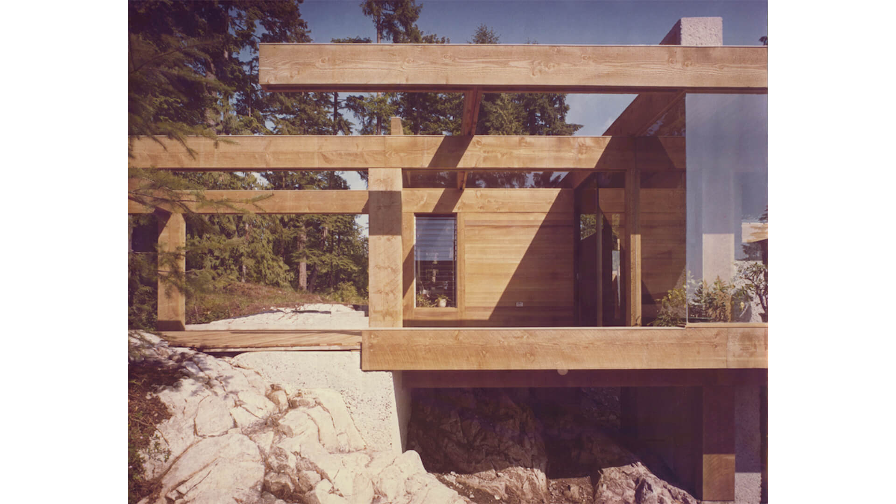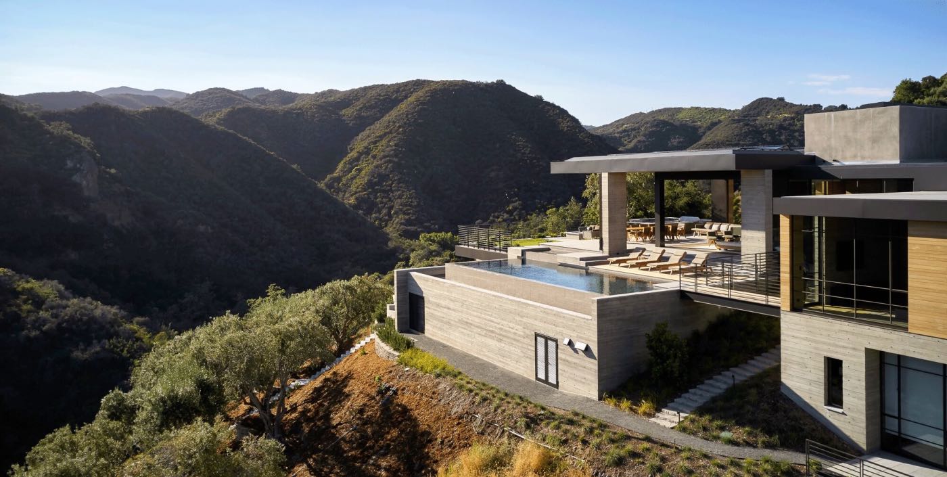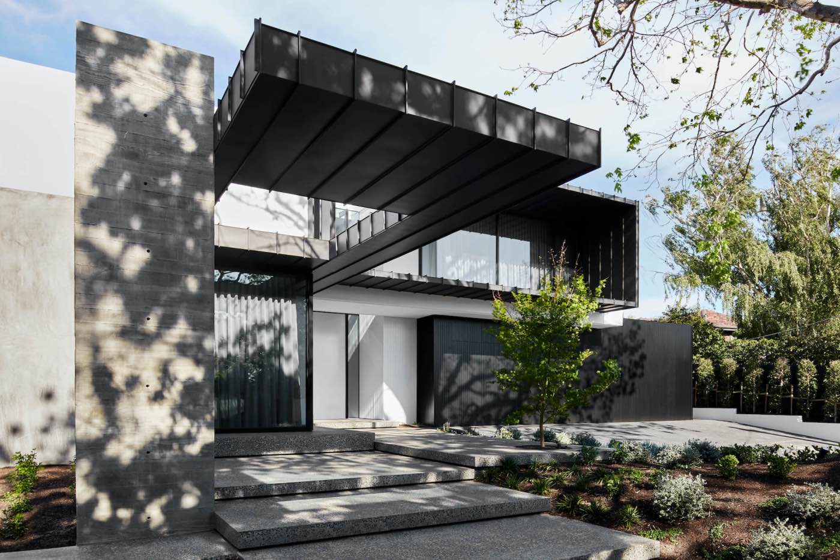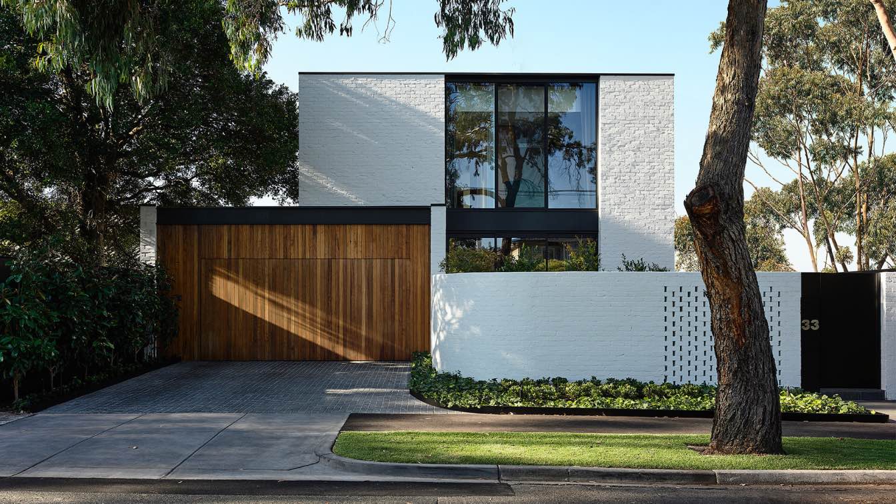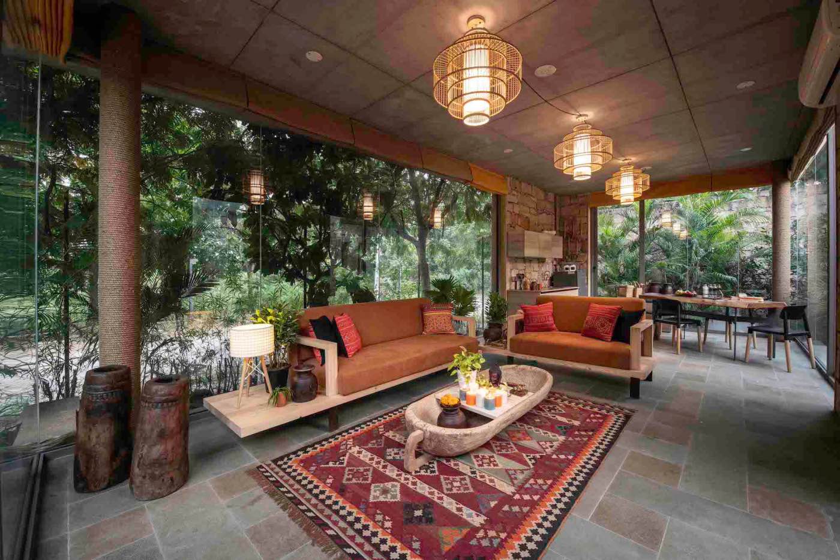The Austin-based architecture firm LaRue Architects and Britt Design Group have recently completed Ski Slope Residence in Lake Austin, USA. The teamed reimagined this 1950’s lake side cabin with a quirky hexagon add-on in the 70’s into a serene lake side ranch.
Project name
Ski Slope Residence
Architecture firm
LaRue Architects
Location
Austin, Texas, USA
Photography
Dror Baldinger
Principal architect
James LaRue
Interior design
Britt Design Group
Construction
Classic Constructors
Material
Wood, Steel, Stone
Typology
Residential › House
Ruptura Morlaca Arquitectura: The desire of users to inhabit on a serene, vast and tree-filled landscape, where nature is able to show its greatness, has led them to identify a place in the Ricaurte sector in Cuenca-Ecuador, an almost intact site that In the mornings, a characteristic mist of the mountains of the area is shed, which floats over the...
Project name
Gravitational Indifference
Architecture firm
Ruptura Morlaca Arquitectura
Principal architect
Paul Chango, Carolina Bravo
Construction
Diego Paguay, Ruptura Morlaca
Typology
Residential › House
Amos Goldreich Architecture: A much-loved garden was central to our design of this side and rear extension for a Victorian mid-terrace house in the Stroud Green Conservation Area of Haringey. The project for a couple, both in property development and one a keen gardener, arranges a sequence of living spaces around the garden and an internal courtya...
Project name
A House For A Gardener
Architecture firm
Amos Goldreich Architecture
Location
London , United Kingdom
Photography
Ollie Hammick
Interior design
Amos Goldreich Architecture
Structural engineer
Constant
Construction
BKB Projects
Material
Glass, timber, tiles, brick
Typology
Residential › House
The site of the Smith Residence was a slight declivity between two rock outcroppings that are on a prominence that slopes directly down to the sea. The house was conceived as a square spiral, built up by the lapping of the major beams around a courtyard.
Project name
Smith House 2
Architecture firm
Arthur Erickson
Location
West Vancouver, B.C. Canada
Photography
John Fulker, Steven Zhen Wang
Principal architect
Arthur Erickson, Geoffrey Massey
Typology
Residential › House
Situated on a promontory jutting into the canyon below the hillside retreat boasts multiple vistas of the surrounding canyon and the Pacific Ocean beyond. However, local restrictions allowed for a single story above street level. Responding to these conditions, much of the home’s massing is located on a lower-level that daylights onto the downslope...
Project name
Sapire Residence
Architecture firm
Abramson Architects
Location
Pacific Palisades, United States
Principal architect
David Pascu, David@abramsonarchitects.com
Interior design
Clements Design, Kathleen Clements, info@clementsdesign.com
Civil engineer
ohn M. Cruikshank Consultants, John M. Cruikshank, jcruikshank@jmc-2.com
Structural engineer
Sigma Design, Hovik Khanjian, sigmadsgn@aol.com
Environmental & MEP
California Energy Designs, Gabriel Gagnon, gabriel2@californiaenergydesigns.com, VRG, Glen Vaughn, gvaughn@vrginc.net
Landscape
Pamela Burton & Co, Robin Carmichael, rcarmichael@pamelaburtonco.com
Lighting
Esquared Lighting Design, Erin Erdman, erin@esquaredlighting.com
Construction
AJ Engineering, Andrew Jagoda, ajagoda@sbcglobal.net
Material
French manor oak flooring, white oak shiplap wall cladding, oil rubbed bronze wall panels, painted steel, pebble and stone
Typology
Residential › House
Completed in 2018 by contemporary award-winning design + construction firm Mckimm, Project No. 350 - North Caulfield Residence is a holiday home that embodies the identity of contemporary design: clean symmetrical lines harmonised with materiality and an abundance of natural light.
Project name
Project No. 350 - North Caulfield Residence
Location
Caulfield North, Melbourne, Victoria, Australia
Typology
Residential › House
The Melbourne-based architecture and construction firm InForm led by Chris McKimm has recently completed ''Brighton East 2'' a family home located in Brighton East, Melbourne, Victoria, Australia.
Project name
Brighton East 2
Location
Brighton East, Melbourne, Victoria, Australia
Photography
Derek Swalwell
Principal architect
Chris McKimm
Typology
Residential › House
A small, intimate weekend home situated near Ahmedabad that celebrates materiality and the relationship between the manmade and the natural - reducing carbon footprints. We used earthy, local materials, shaped and worked by local hands, to build this modest, private retreat. The surroundings were left largely undisturbed while building this ecologi...
Architecture firm
tHE gRID Architects
Location
Ahmedabad, Gujarat, India
Photography
Photographix India, Inclined Studio (Video credits)
Principal architect
Snehal Suthar and Bhadri Suthar
Design team
Snehal Suthar and Bhadri Suthar
Collaborators
Local craftsmen
Interior design
tHE gRID Architects
Structural engineer
inhouse
Environmental & MEP
inhouse
Landscape
tHE gRID Architects
Visualization
Snehal Suthar and Bhadri Suthar
Tools used
ZWCAD, Adobe Photoshop, SkethUp, Nikon and Sony camera
Material
Yellow dhrangadhdra stone, Exposed concrete, Reclaimed wood, MS, Reclaimed jute, Reclaimed rope, Glass, Kotah,
Typology
Residential › Weekend villa

