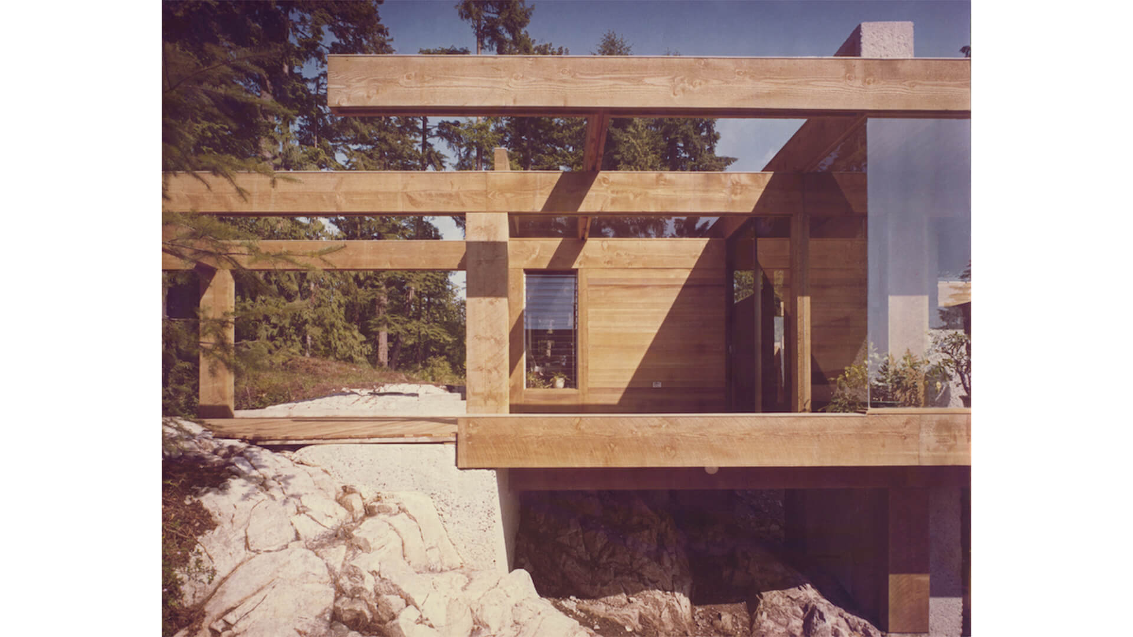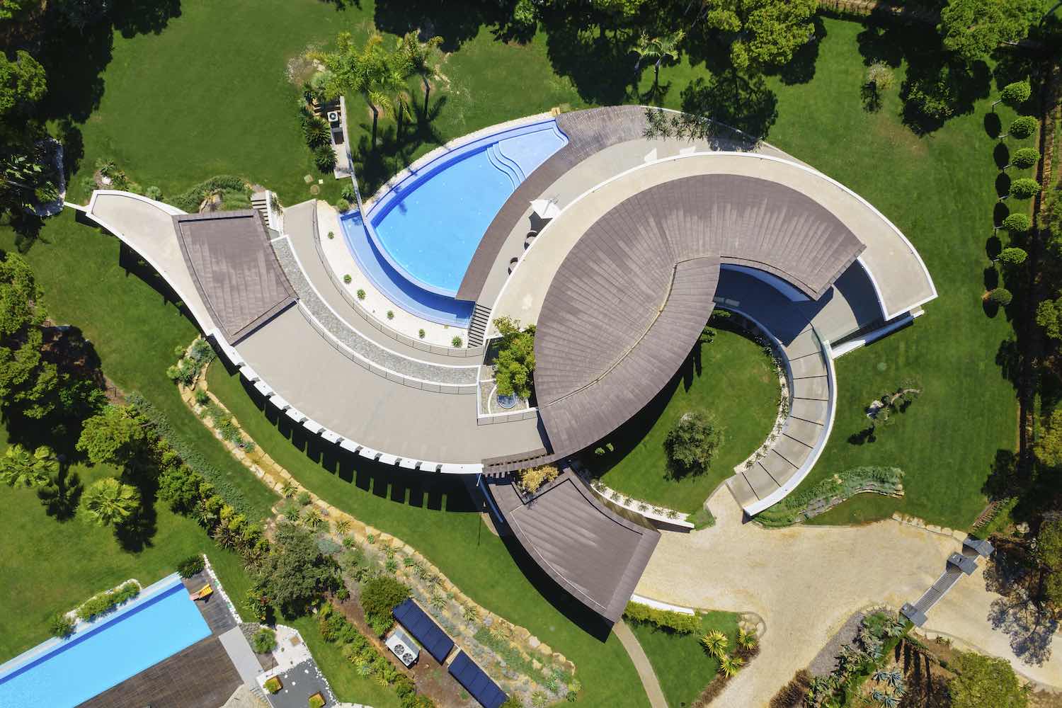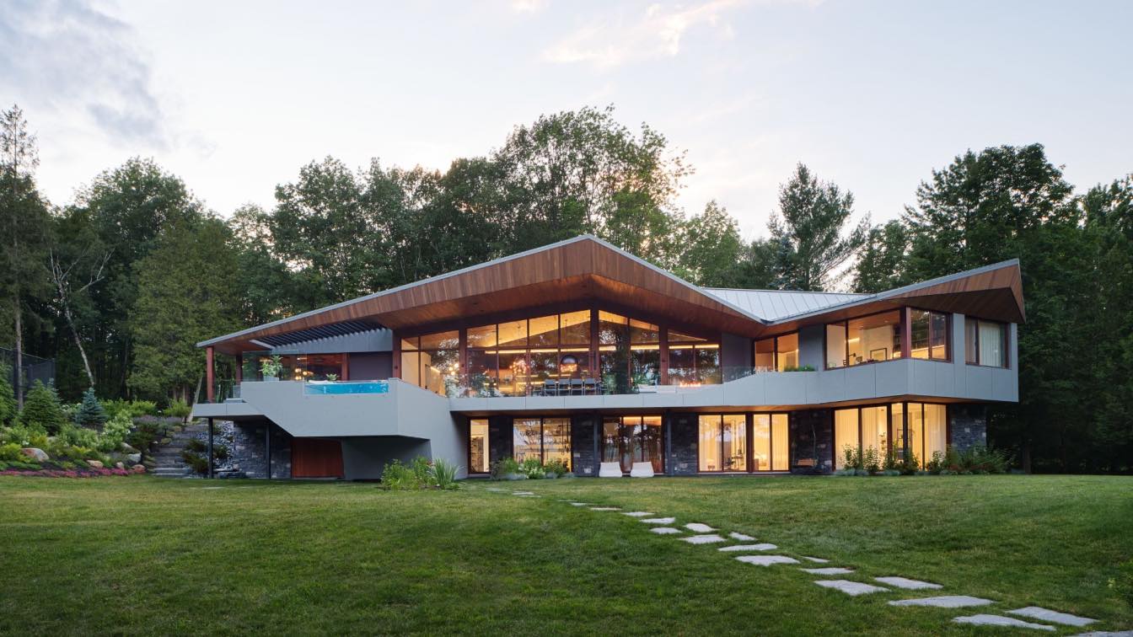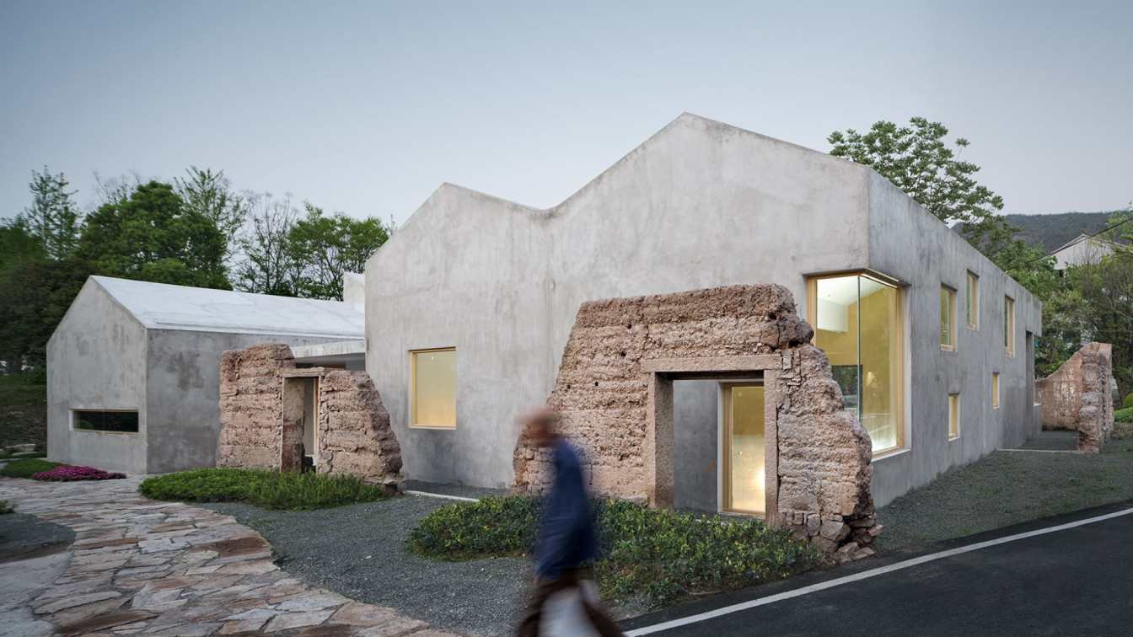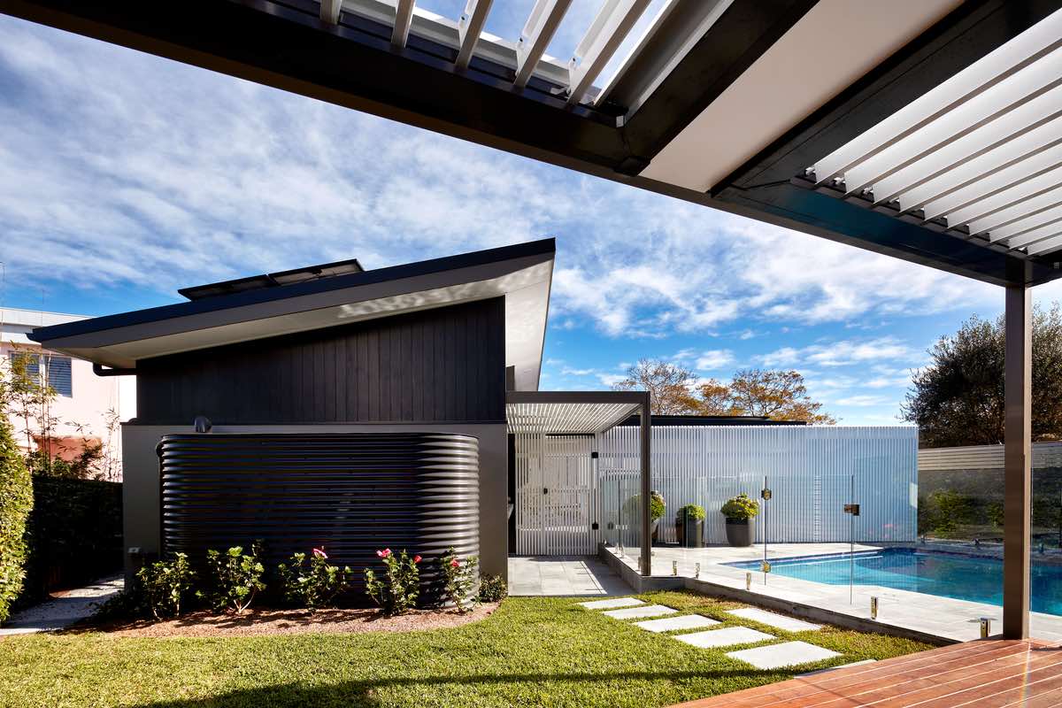Designed in 1964 by Canadian architects Arthur Erickson and Geoffrey Massey, Smith House is a single-family home loacted in West Vancouver, B.C. Canada.
Architect's statement: The site of the Smith Residence was a slight declivity between two rock outcroppings that are on a prominence that slopes directly down to the sea. The house was conceived as a square spiral, built up by the lapping of the major beams around a courtyard. From the entrance, one can continue in a clockwise direction up to the kitchen wing, then up to the living room wing, then to the bedroom wing, and then emerging outside, up to the deck over the carport, on up to the roof over the kitchen, the roof over the living room, etc. By reducing not only the number of materials drastically, but also the number of elements in the house, a certain strength and simplicity is achieved. Beams and posts are the same size; and flooring, roofing, and sidings are the same material, but smaller in scale.
 image © Steven Zhen Wang / arthurerickson.com
image © Steven Zhen Wang / arthurerickson.com
The appearance of the wood of the house is the result of considerable effort to find a finish that would not detract from the beauty of the grain and the natural lustre of the wood. A process of pressure treatment in salts results in a colour that is more of a patina than a stain. The harsher oranges of the wood are softened, and the gold, green, and olive tones are emphasized. The dye takes differently with different grains and thus the unevenness that is very much the nature of the wood is retained. The same finish was used throughout the house on the siding, the ceiling, on the oak floors, on the cabinet work, and on the burlap covering the walls, so that basically only one finish other than glass and concrete is present in the house. There was an equal concern for the texture of the concrete foundation walls and the fireplace, which are bush hammered, and the concrete terraces which are exposed aggregate.
The landscape, other than exposing the bare rock, is confined to paving blocks of the same material as the columns and beams. Plant material, other than the materials of the forest itself, is confined almost entirely to mosses.

image © Steven Zhen Wang / arthurerickson.com
 image © Steven Zhen Wang / arthurerickson.com
image © Steven Zhen Wang / arthurerickson.com

image © John Fulker / arthurerickson.com
 image © John Fulker / arthurerickson.com
image © John Fulker / arthurerickson.com
Connect with the Arthur Erickson

