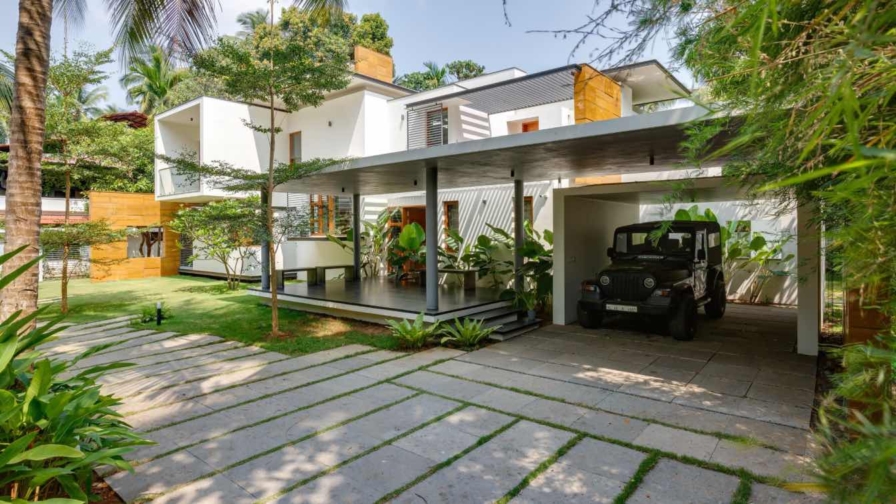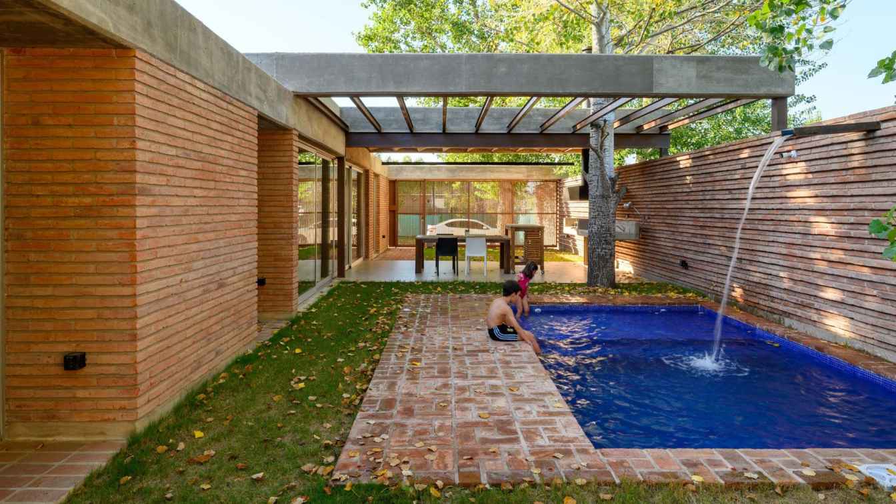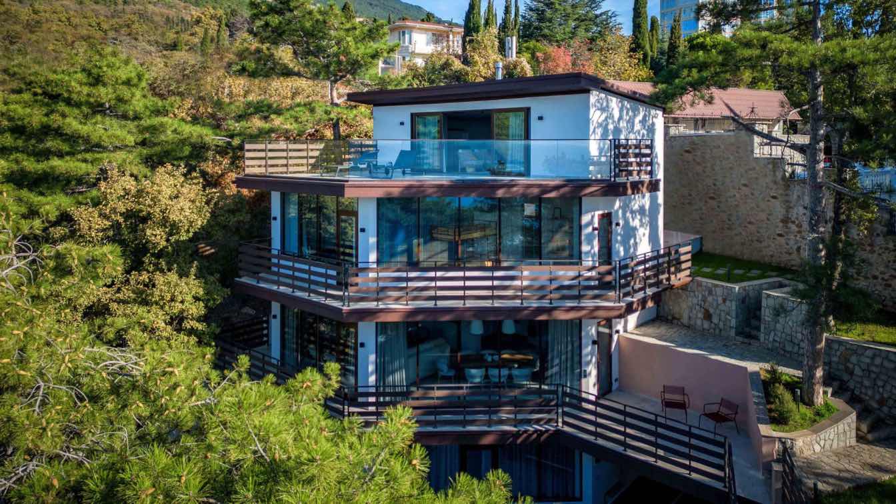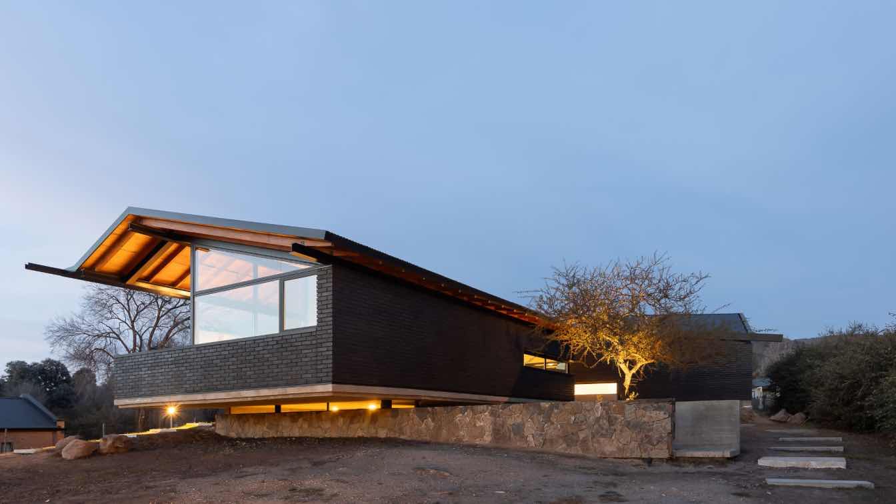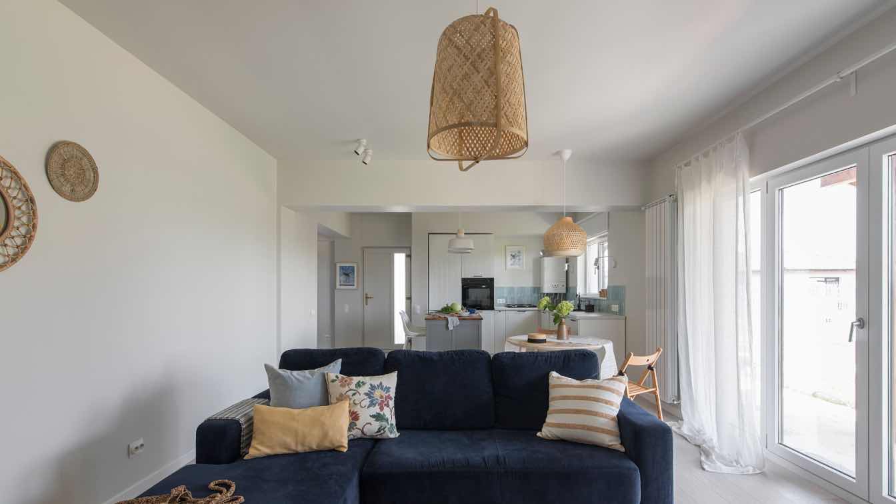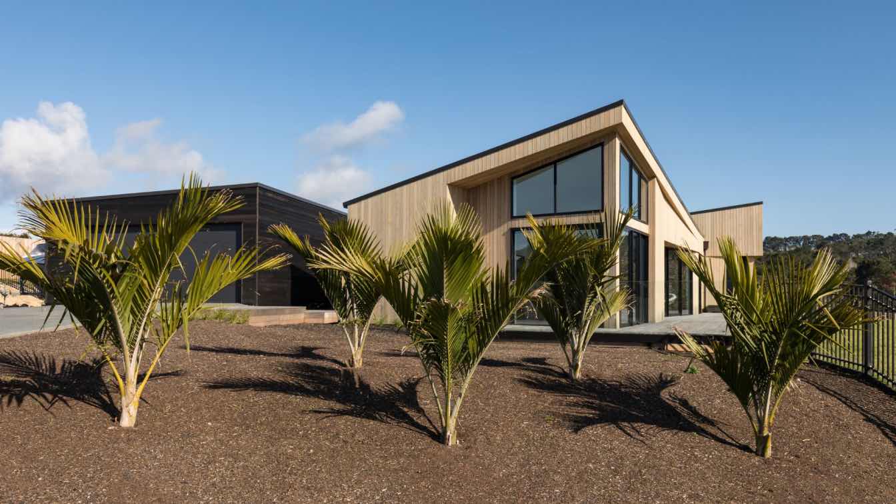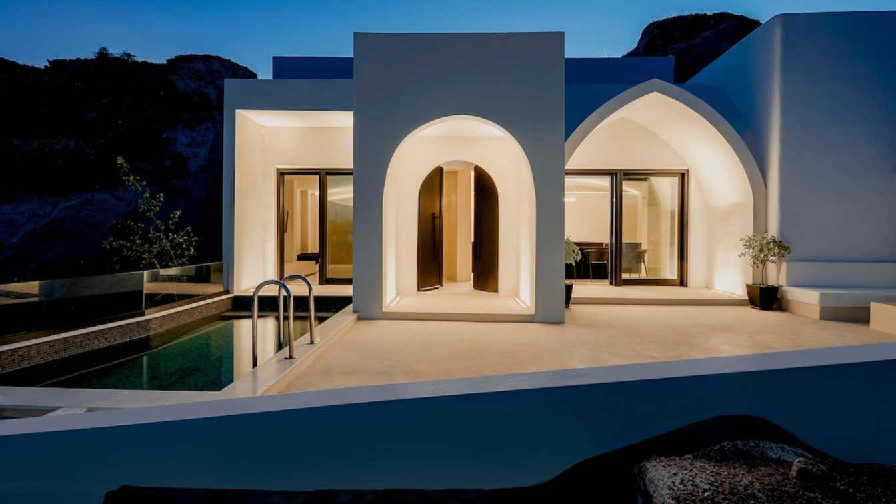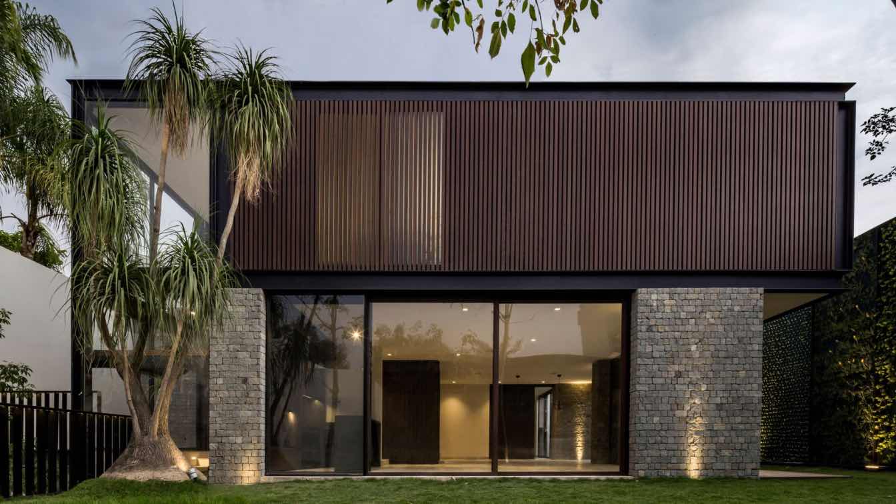The guidelines provided by the Client was ‘an open, light-filled house with 4-bedrooms’. And thus, Float-en-Fold house emerges as a celebration of transparency and interconnectedness in the charming locale of Punnayurkulam.
Project name
Float-en-Fold House
Architecture firm
architecture.SEED
Location
Punnayurkulam, Thrissur, Kerala, India
Photography
Link Studio, Running Studios
Principal architect
Fazil Moidunny
Interior design
architecture.SEED
Built area
340.14 m² / 3661.23 ft²
Structural engineer
MIGCS
Typology
Residential › House
The house is located in a peri-central neighborhood of the city of Córdoba, meters from the San Martín Reserve, a green lung that borders the city, an area that today many families choose to live. The people are a young family from Cordoba, mom, dad, and two children.
Project name
pb House (Casa pb)
Architecture firm
A+R MONDÉJAR ARQUITECTOS
Location
Córdoba, Argentina
Photography
Gonzalo Viramonte
Design team
Adolfo Mondéjar, Rosario Mondéjar
Collaborators
Suppliers: Aluminios del Interior, Ferrocons, Nanzer Climatización, Amoblamientos Reno
Civil engineer
José Luis Gómez, Iván Salgado
Structural engineer
José Luis Gómez, Iván Salgado
Tools used
AutoCAD, SketchUp
Material
Brick, concrete, glass, wood
Typology
Residential › House
By decorating this private house surrounded by picturesque landscapes, designer Vladimir Afanasev sought to create a comfortable environment for a large family at the same time, he provided a place for each member to have a private rest. The building has four floors and each has access to a terrace: here, in summer, customers enjoy the sun and warm...
Project name
Holiday home by the sea: a house for a family with three children
Architecture firm
Privat Architecture
Location
Yalta (Crimea), Russia
Photography
Sergey Ananiev
Principal architect
Vladimir Afanasev
Interior design
Vladimir Afanasev
Civil engineer
Vitaly Ezhak
Structural engineer
Vitaly Ezhak
Supervision
Vladimir Afanasev
Construction
Vitaly Ezhak
Client
Konstantin Soldatov
Typology
Residential › House
This project is marked by the challenge of pushing the limits of the local regulations, without the need to cross them, that aim to maintain the image and landscape of a Central European village in the mountains of Córdoba, Argentina.
Project name
Casa Los Molles
Architecture firm
JARQ Studio
Location
Villa General Belgrano, Córdoba, Argentina
Photography
Shirley Ferrero, Ana Luz Tavella, Ramiro Sosa
Principal architect
Javier López Revol, Rocio Ibarra
Typology
Residential › House
interior designer and founder of Home Zone by A. Tirnovschi, created the interior for a 96 m² house in Bucharest which was intended specifically for rental.
Project name
SUN & FLOWERS
Architecture firm
HOME ZONE by A.Tirnovschi
Location
Bucharest, Romania
Photography
Katia Zolotukhina
Principal architect
Aleksandra Tirnovschi
Interior design
Aleksandra Tirnovschi
Tools used
ArchiCAD, Adobe Photoshop
Material
Wood, paint Jotun
Typology
Residential › House
Situated overlooking the Gulf Harbour Marina, with views looking back to Rangitoto this idyllic site was perfect for the family of four.
Project name
Laguna Place
Architecture firm
Michael Cooper Architects
Location
Whangaparaoa, New Zealand
Principal architect
Michael Cooper
Interior design
Michael Cooper Architects
Structural engineer
AMX Structures Limited Material: Cedar
Typology
Residential › Single Residential Home
Nestled within the rugged landscape of Santorini, a project emerges from adversity to unveil an architectural feat. Confronted with numerous obstacles stemming from the land on site: precarious tunnels, landslides, a ruined underground enclave, soil disintegration and weak pozzolan, building a cave house here presented formidable challenges.
Project name
The Magnificent Beauty of Destruction
Architecture firm
THIS IS IMDA
Location
Santorini, Greece
Photography
Ioanna Tsagkouli, Vasilis Iliades
Principal architect
Ioanna Tsagkouli
Design team
Ioanna Tsagouli, Christos Liras
Collaborators
Proentasi Technical Studio
Interior design
Ioanna Tsagkouli
Civil engineer
George Sapiridis
Structural engineer
George Sapiridis Proentasi
Landscape
Ioanna Tsagkouli
Lighting
HALO Lighting Design
Supervision
Ioanna Tsagkouli
Visualization
Ioanna Tsagkouli
Tools used
Transportation of materials and construction has been made by hands Construction: Ioanna Tsagkouli
Client
Katerina Arones, Nikolaos Louloudis
Typology
Residential › House
The Altamira House is located in the city of Zapopan and began as an expansion project of a residence, but grew with the opportunity to acquire the neighboring property. The façade of the house is hidden from the street to create its own interior atmosphere, envisioned by our clients as a space for learning and family enjoyment.
Project name
Casa Altamira
Architecture firm
Clanes Arquitectura
Location
Guadalajara, Jalisco, Mexico
Photography
Iván Marruenda / Marruenda Studio
Principal architect
Napoleón Flores Salcedo
Design team
Clanes Arquitectura
Collaborators
Artemia, Marmoletti, Zenth
Interior design
Clanes Arquitectura
Landscape
Clanes Arquitectura
Supervision
Clanes Arquitectura
Visualization
Clanes Arquitectura
Tools used
Autodesk 3ds Max
Construction
Clanes Arquitectura
Material
Madera nogal, Marmol white wood, Marmol carrara, Marmol negro monterrey, Cantera san andres, Ventanería eurovent, Antonio lupi
Typology
Residential › House

