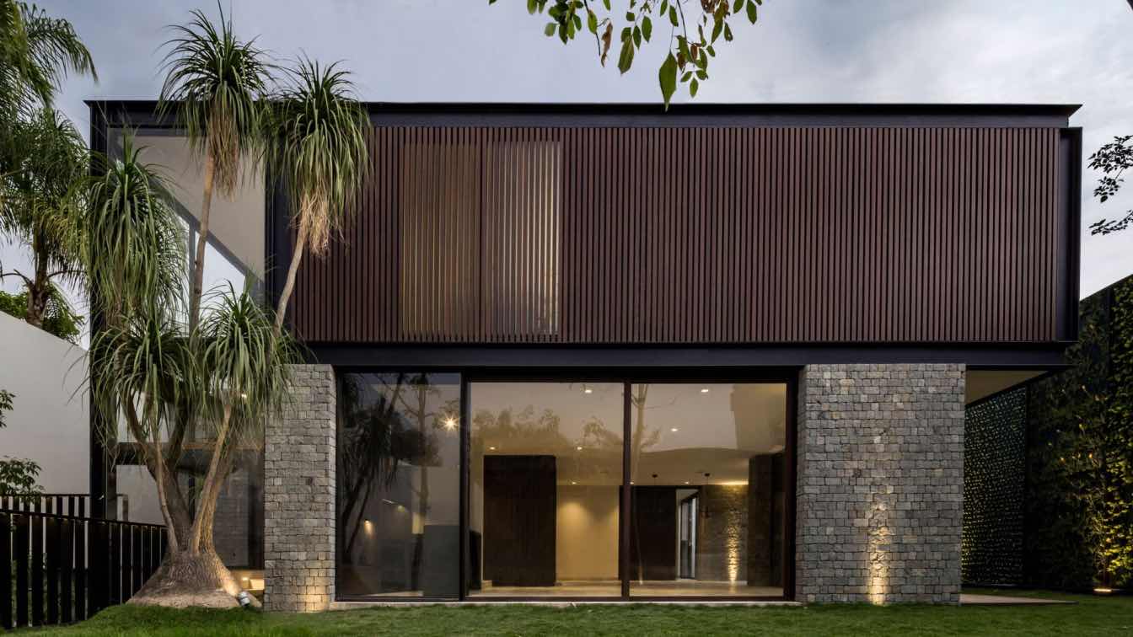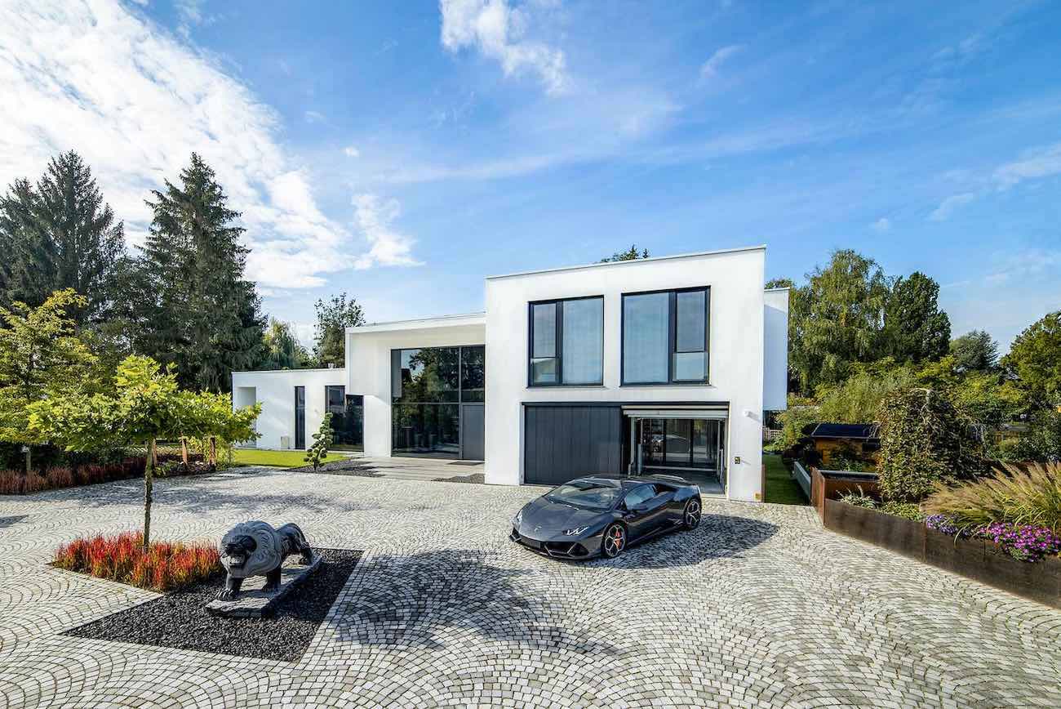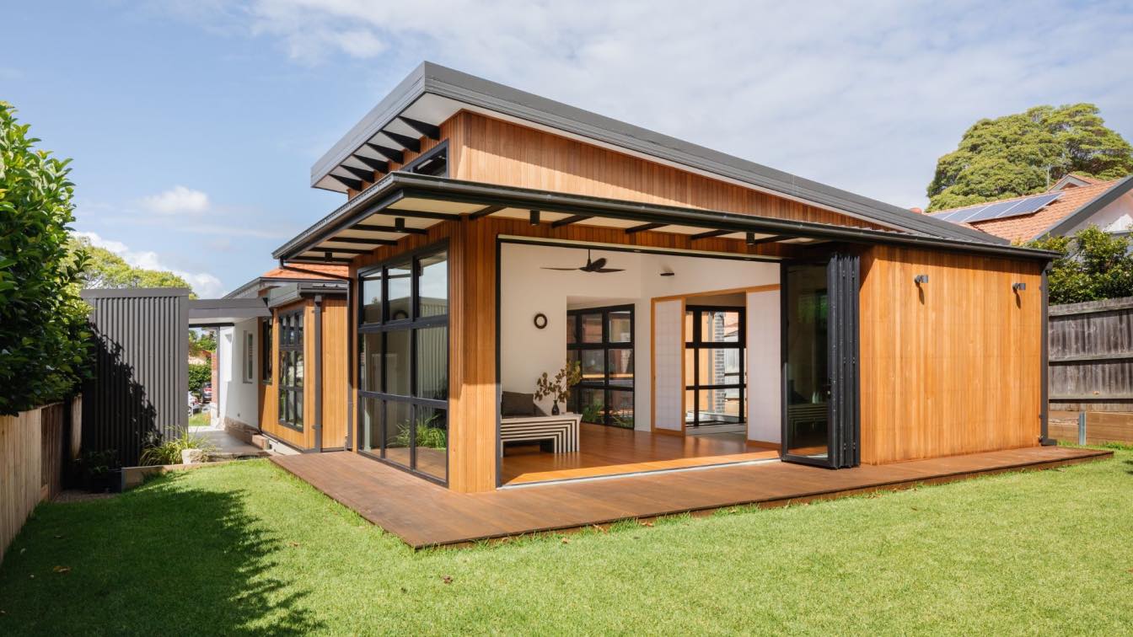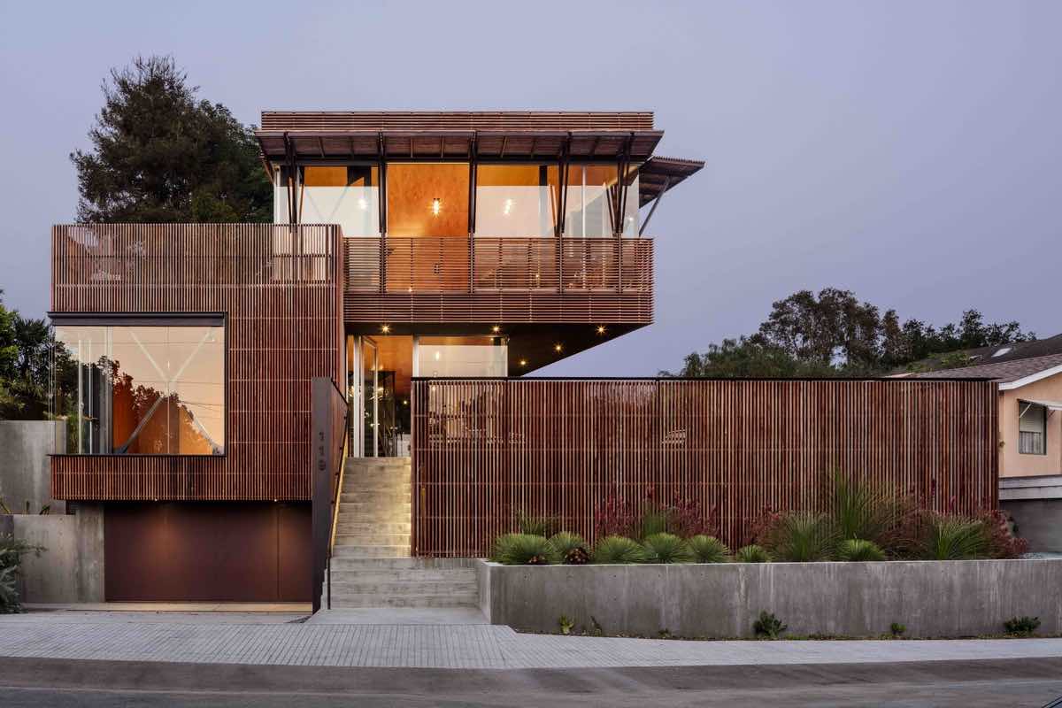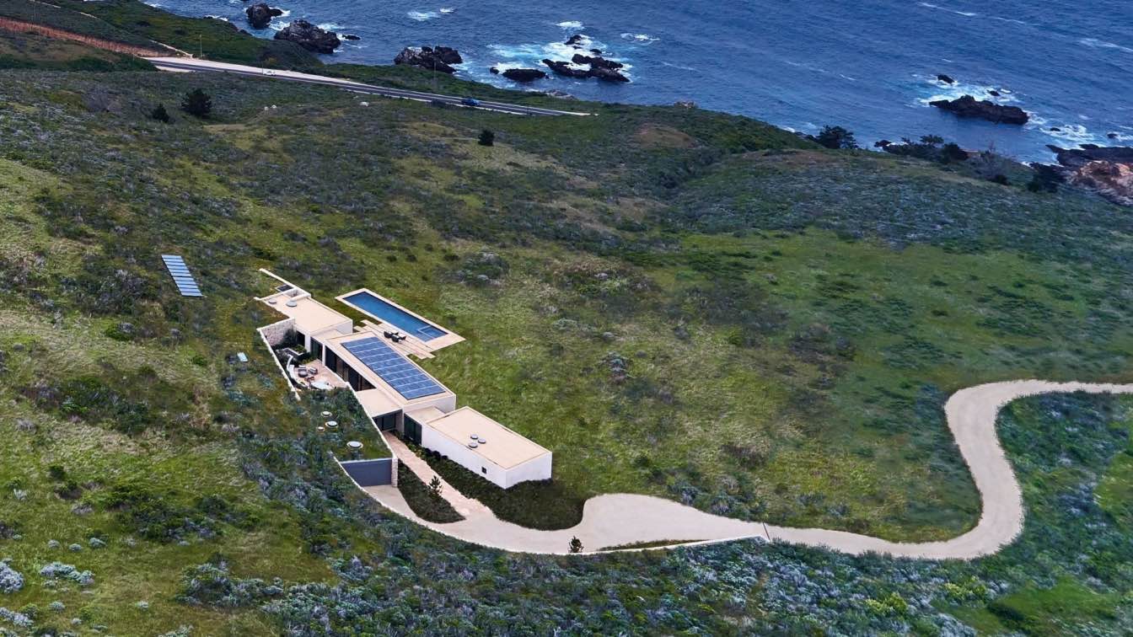Clanes Arquitectura: The Altamira House is located in the city of Zapopan and began as an expansion project of a residence, but grew with the opportunity to acquire the neighboring property. The façade of the house is hidden from the street to create its own interior atmosphere, envisioned by our clients as a space for learning and family enjoyment. The house is structured around a vertical axis of circulation that connects from the basement to the upper floor, with constant interaction with the main garden of the residence.
Circulations start in the basement with a large patio adorned with a ceiba tree, which provides light, ventilation, and a calm atmosphere at this level, where a library and a game room are located. On the ground floor, there are two main sections. On one side, the entrance features a double-height foyer and a side patio that visually connects with the main garden and the basement patio. On the other side, there is a large open space comprising a kitchen, living room, and dining room, which interact and extend or retract with the side garden. On the upper floor, each room exists independently, generating its own identity. In the garden, as part of the property acquired halfway through construction, the main garden extends, separating the pool area and the terrace from the rest of the house, becoming the main façade of the house.
The garages, vehicles, and the city are set aside. The house is sensorially structured as an open ground floor with visual endpoints accompanied by dense parallel stone walls that not only lead the view towards the exterior but also support the steel structure of the upper floor, which frames and encloses the upper space. To the west, we have a latticework that indicates, on the main façade, the use of the private areas, thus creating limited permeability between the exterior garden and the bedrooms and bathrooms.





















