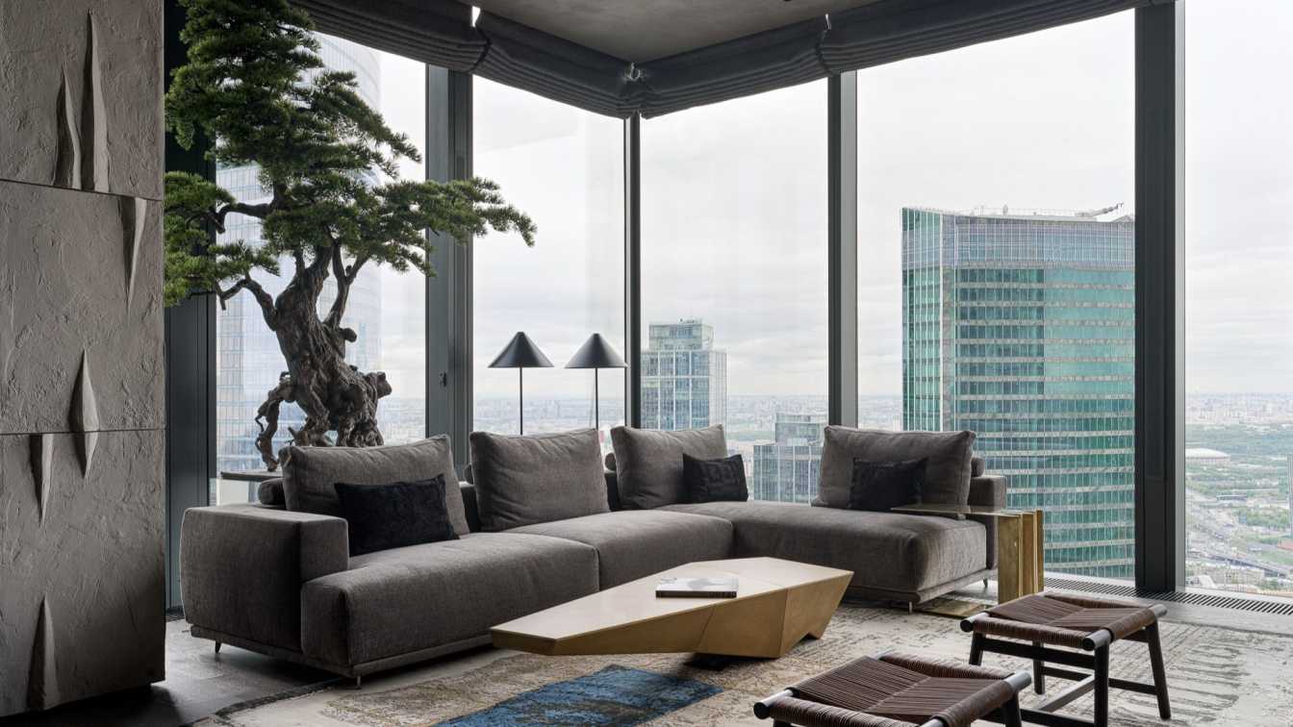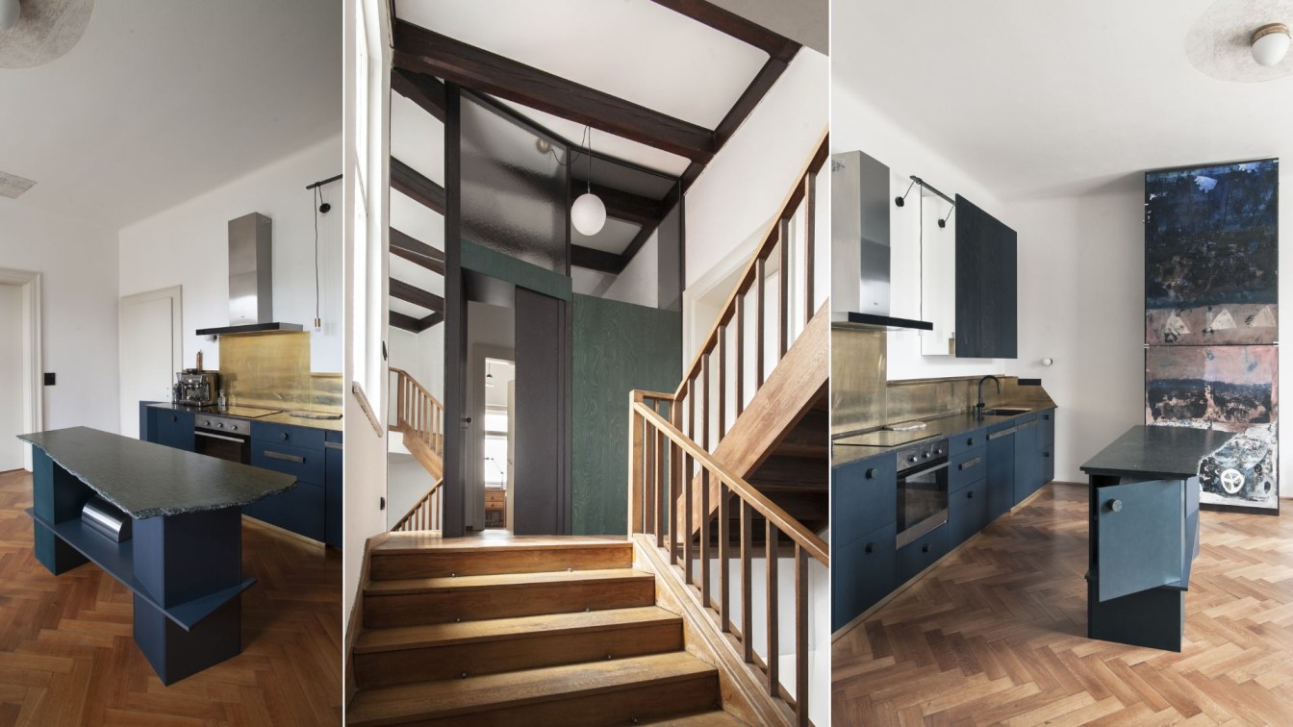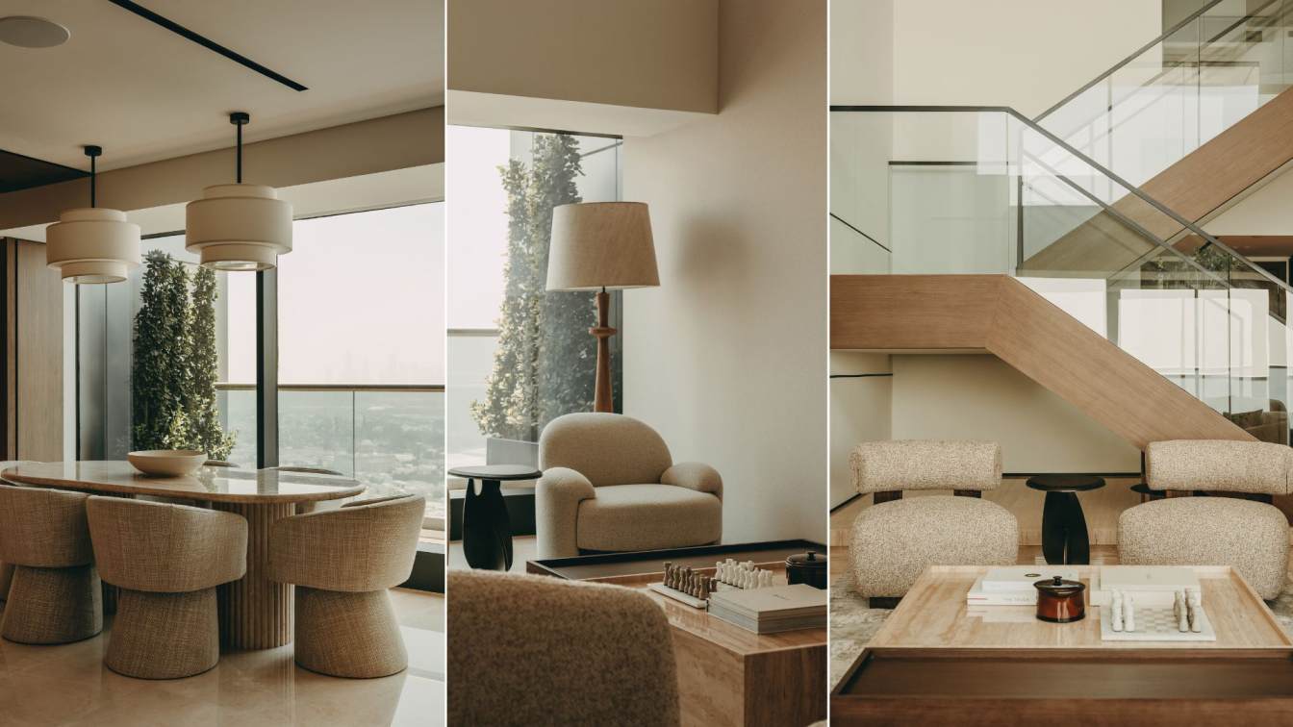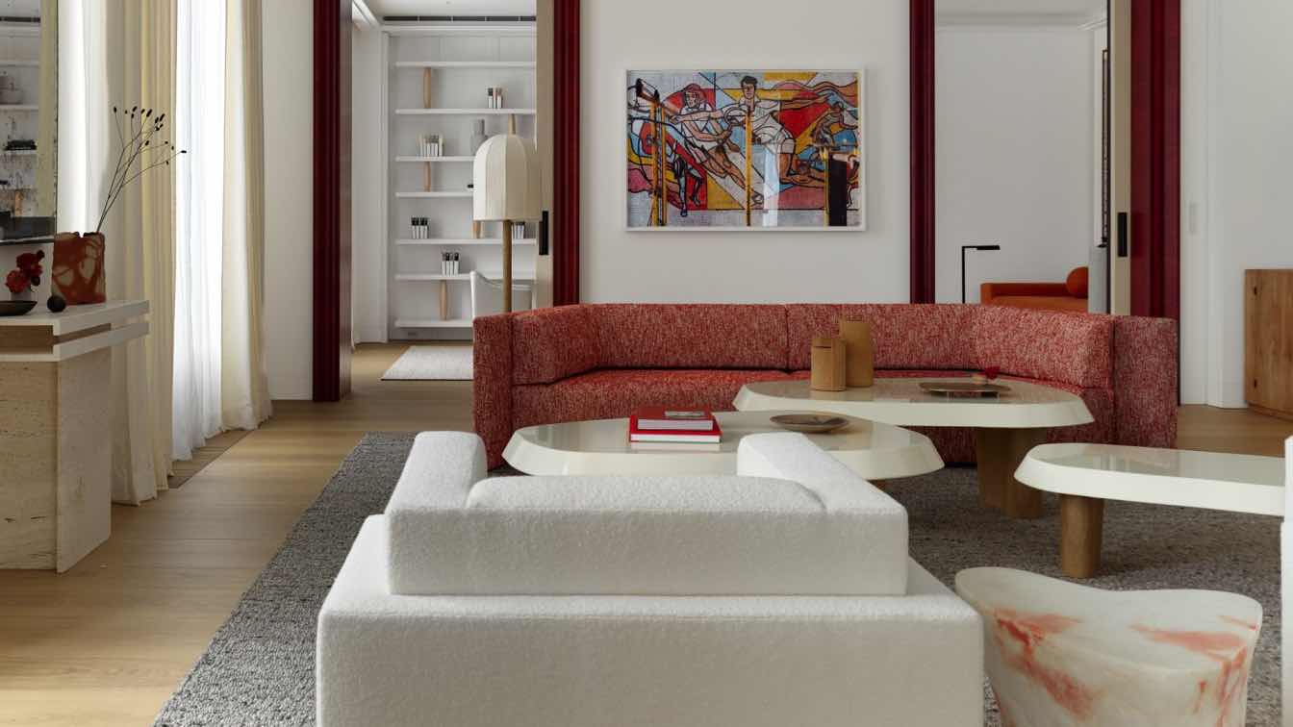The project’s name: Sense. Experience. Expression.
This 85-square-meter apartment with panoramic views of the Moscow City business district was designed by Sergey Tregubov for a client who embraces life, experimentation, and risk. His charisma, inner freedom, and vivid imagination are echoed throughout the space, where every gesture has meaning and the interior becomes a setting for intimate dialogue.
From the outset, the brief was clear: the apartment had to offer rest and renewal. “I asked what kind of emotion he wanted to feel here,” recalls Sergey. “The answer was simple: calm, energy, and solitude in the midst of movement.” This became the starting point for a concept that avoids clichés in favor of tactile richness and emotional depth.
With no specific references from the client, the process began with mood. Sergey steered away from obvious notions of passion and sensuality, aiming instead for a more nuanced, personal vocabulary. He built a palette of skin tones, tobacco, coffee beans, and morning fog. The resulting atmosphere is soft and enveloping, with subtle nods to Eastern aesthetics and contemporary art. Layered with texture and meaning, the space remains refined and weightless.

The layout was completely reimagined. All interior doors were removed except the one to the bathroom. The living room, framed by floor-to-ceiling windows, opens to sweeping views of Moscow and the river. A sofa positioned toward the horizon invites stillness and reflection.
The kitchen is conceived as an architectural element. Its fronts appear as wood-paneled walls with woven inserts and circular details inspired by Eastern motifs. Inside, warm veneer evokes the softness of grey cashmere. A separate bar unit features metal shelves and a transparent back panel.
At the center stands a sculptural table that seems to defy gravity. Inspired by the balancing stone works of Daisuke Ikegami, it appears as though a breath might tip it over — a metaphor for trust and vulnerability. A central partition, textured like stone or bark, serves as both divider and sculptural gesture. Opposite it, a 2.5-meter bonsai forms a tranquil focal point. The bedroom can be accessed on either side — through a narrow 60 cm opening or a wider, nearly one-meter passage.
Behind this wall, the bedroom unfolds in quiet detail: a gently curved headboard, cloud-like pendant lights, and the warm amber glow of a bathtub casting soft shadows on the floor. A glass wall leads to the walk-in closet, where a custom wardrobe reveals a bold touch—its interior lacquered in red, a playful nod to the iconic soles of Louboutin shoes. The closet flows into a serene bathroom retreat of light, water, and calm.

By the window, a transparent bathtub in the hue of a setting sun catches the light, casting golden reflections. Above a minimalist console hangs Sergey’s artwork The Four Elements, where metal and plaster abstractly suggest water, earth, and air. The partition behind the bed undulates in form, while the adjacent wall — crafted by hand from metal, leather, and woven fabric — adds tactile depth.
The bathroom was envisioned as a Bali-inspired sanctuary, with sandy textures, living plants, a wooden floor, rainfall shower, and an outdoor-style spout that evokes memories of rinsing off after a swim in the sea.
Furniture throughout was custom-designed. In the entryway, a wave-like wall panel conceals a built-in closet and flows into a full-height mirror. A bespoke handle, shaped like a scrap of fabric caught in a closing door, adds a poetic touch. Across from it, an arched partition with a niche and shelf marks the transition into the kitchen.
Finishes throughout go beyond decoration — they shape the atmosphere. Oak-veneered wallpaper, a suede-effect plaster ceiling, curved MDF elements clad in oak, and a sculptural gypsum “cliff” in the living room, hand-painted for added dimension. In the bathroom, microcement evokes the look of polished, tinted concrete.
“This project is about the absence of boundaries — about tactility and intuition,” says Sergey Tregubov. “About walls that seem to embrace you, and the freedom to be yourself.”

























