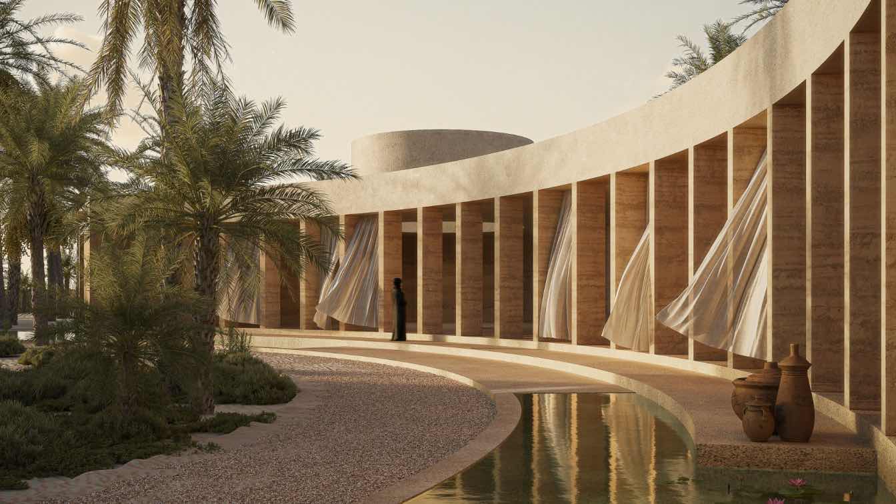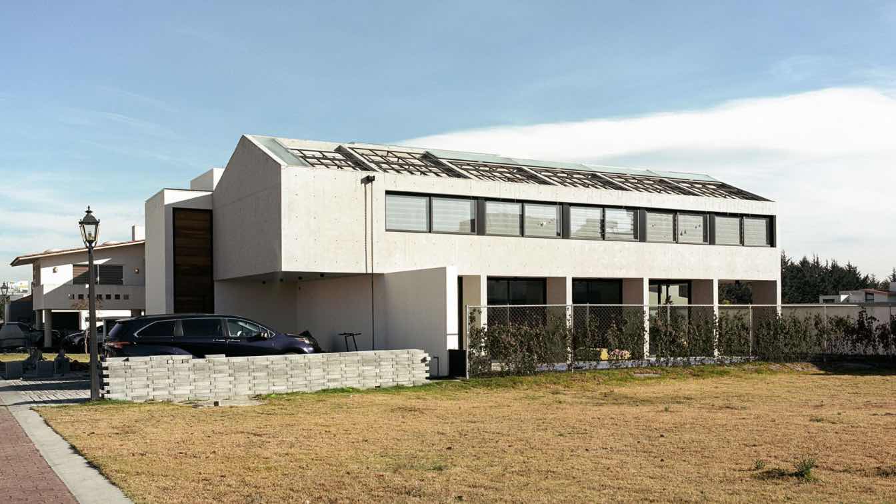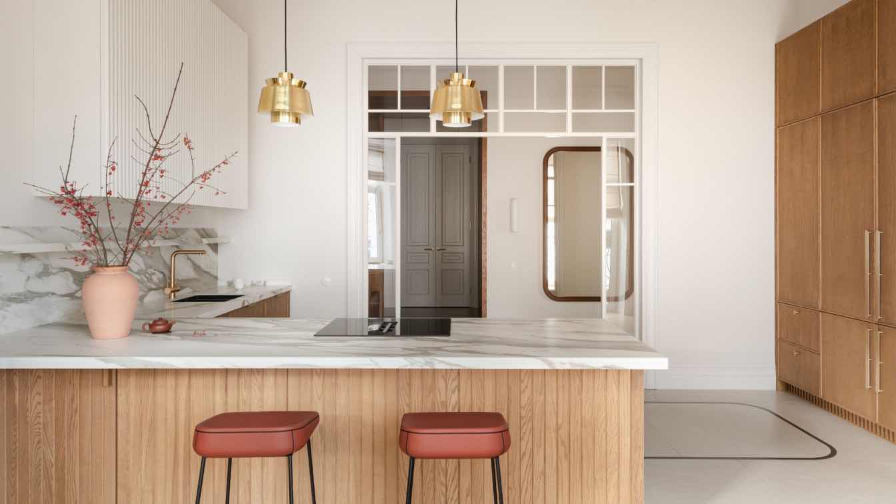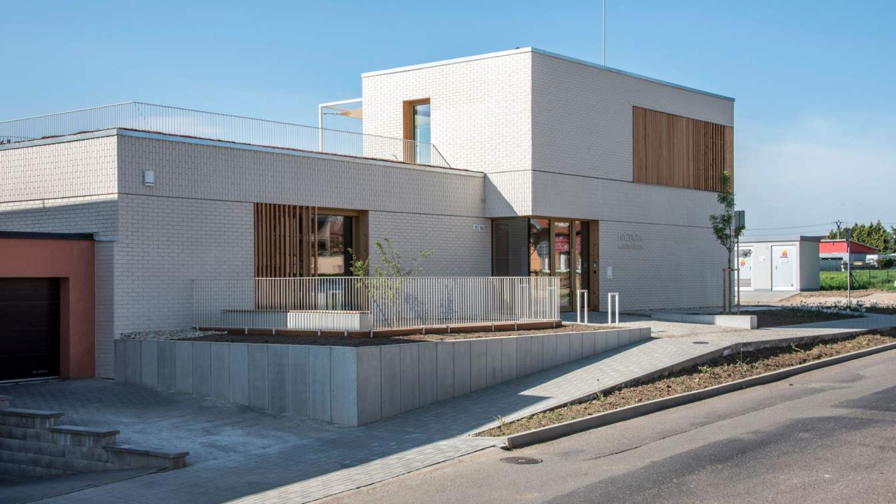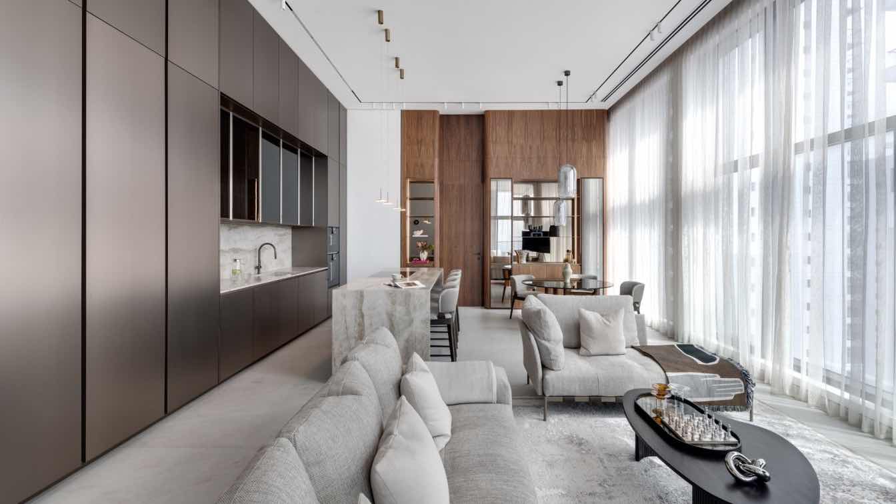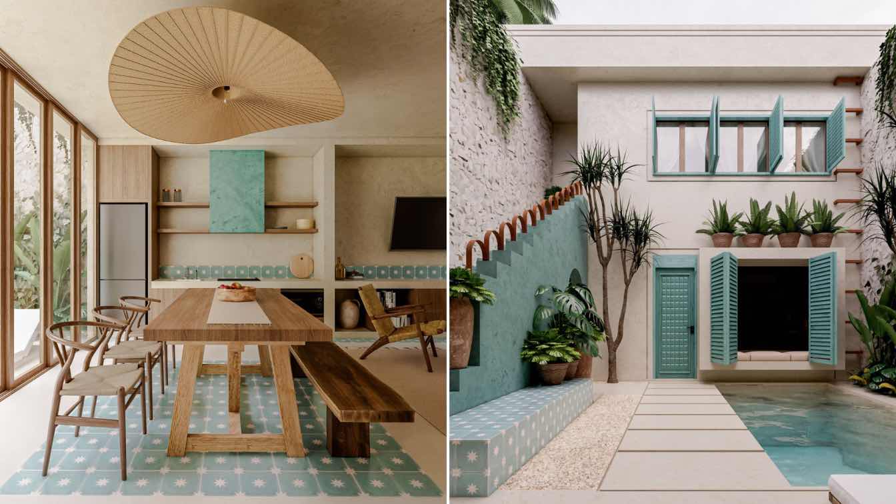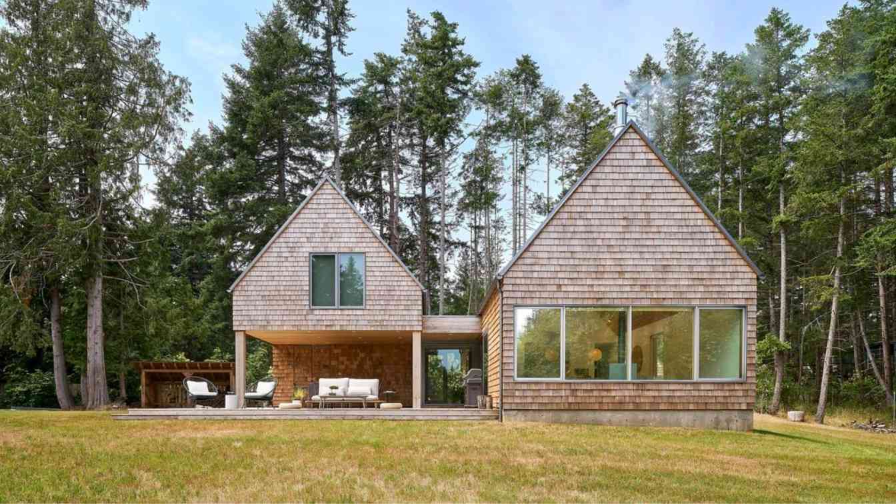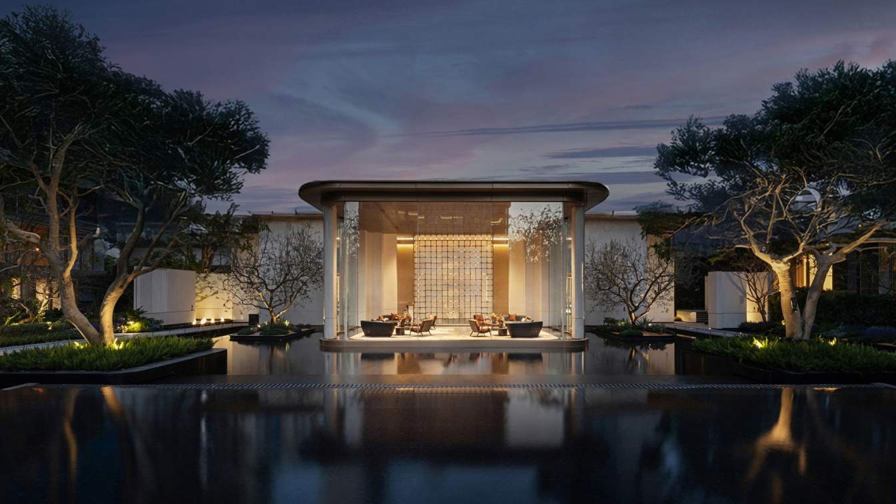Liwa Farm Village, situated in the historic Liwa Oasis in Abu Dhabi’s Western Region is a heritage, agricultural, and community landmark rooted in the desert’s identity. The project draws inspiration from ancestral structures: Windcatchers, fortresses, and aflaj, while integrating contemporary sustainable strategies.
Project name
Liwa Farm Village
Architecture firm
Inca Hernandez Atelier
Location
Bateen Liwa, Abu Dhabi, UAE
Principal architect
Inca Hernandez
Design team
Evelin García, Luis Enrique Vargas, Jesús Navarro, Alfonso Castelló
Visualization
Inca Hernandez Atelier
Typology
Residential Architecture
Casa El Mesón is organized into three clear geometric volumes that divide the program into service, social, and private areas. The project combines a bold volumetric presence with a warm interior atmosphere, where orientation, materiality, and natural light transform the living experience.
Project name
Casa El Mesón
Architecture firm
OFFA MX
Location
Estado de México, Mexico
Photography
Emiliano Aivar
Principal architect
Federico de Antuñano
Design team
Gustavo Iturbe, Karen Arzate
Collaborators
Brenda Ortíz, Catalina García, Ana Arista
Civil engineer
Mateo Rodríguez
Structural engineer
Ricardo Soria
Landscape
Maricarmen Romano
Material
Tzalam Wood, CEMEX, Concrete
Typology
Residential › House
This apartment for a family of three is located in a historic residential building constructed in 1911, at the intersection of Saksaganskogo and Antonovycha streets in central Kyiv. The main request from the clients was to design a bright, spacious, and restrained interior that reflects the character of the historic building.
Project name
Light-Filled Apartment
Architecture firm
YD Interior Studio
Photography
Yevhenii Avramenko
Principal architect
Yevheniia Dubrovska
Design team
Julia Olenchin
Built area
175 m² / 1,884 ft²
Interior design
YD Interior Studio
Environmental & MEP engineering
Material
Plaster, wood, ceramic tiles
Typology
Residential › Apartment
The new Hvězdička (Little Star) Kindergarten has been built in Šlapanice, nestled among family houses. On a small corner plot, a compact and playful two-classroom building has emerged, featuring a hidden garden, a rooftop outdoor classroom, and terraces that cleverly extend the interior spaces of both classrooms.
Project name
Hvězdička Kindergarten
Architecture firm
ČTYŘSTĚN
Location
Husova 1954/25, Šlapanice u Brna, Czech Republic
Principal architect
Milan Joja, Karel Kubza, Tomáš Págo
Design team
Tereza Minárová, Monika Mozolová
Collaborators
Collaborators and suppliers Landscape architecture and exteriors: Marek Holán. Architectural and structural solutions: Roman Koplík. Structural engineering: Leoš Gurka, Martin Urubek. Fire safety design: Barbora Drápelová. Sanitation, HVAC, heating and cooling systems, electrical installations, and energy performance certificate: TPS Projekt. Active lightning protection: Vojtěch Lipovský. Transport planning: Rostislav Beneš. Main building contractor: BV-Dex. Main interior contractor: Potrusil
Built area
Built-up area 355 m² Gross floor area 429 m² Usable floor area 357 m²
Civil engineer
Roman Koplík
Structural engineer
Leoš Gurka, Martin Urubek
Lighting
Vojtěch Lipovský
Material
Ceramic cladding – façades. Siberian larch – exterior wooden trellises and terraces. Wood-aluminum – window and door frames. Larch plywood board – interior and exterior window reveals. Terrazzo cladding – interior staircase. Linoleum and ceramic tiles – flooring on both floors. Wood fiber acoustic panels and perforated gypsum board – ceilings. Granite paving – outdoor walkways. Cast rubber surface – playground. Exposed concrete – prefabricated retaining walls and seating elements. Green roof – rooftop surfaces
Typology
Educational Architecture › Kindergarten
Four-meter-high ceiling, huge windows facing an amazing view of the blue Mediterranean Sea. On Every single time I visited the construction site, I framed the view, capturing images and feelings of the environment and the landscape in my mind.
Project name
Briga Blue Bay
Architecture firm
Dudu Cohen
Principal architect
Briga Real Estate
Design team
Dudu Cohen and Briga team
Interior design
Dudu Cohen
Environmental & MEP engineering
Material
All natural materials. Stone cladding for the walls specially ordered from Italy. All bathrooms are covered in light stone as well. The carpentry of the cabinet is made of walnut veneer with beautiful details of brass and smoked glass
Supervision
Ronen Briga, Yair Kahlon, Tomer Alfasi
Tools used
Architectural tools such as a good imagination, spirit, soul and a laptop
Typology
Residential › Apartment
A project that seeks to build bridges between cultures. This is a set of three prototype villas designed in Bali, where our studio was involved in both the architectural design and interior design. The proposal draws inspiration from Mexican regional architecture, reinterpreting its elements in a tropical context.
Project name
Villa Cahaya
Architecture firm
KAMA Taller de Arquitectura
Tools used
AutoCAD, SketchUp, Adobe Photoshop
Principal architect
Armando Aguilar
Design team
Kathia Garcia, Armando Aguilar
Visualization
KAMA Taller de Arquitectura
Typology
Residential › House
Tucked within the forested landscape of Hornby Island, British Columbia, the Sandpiper Cabin offers a modern retreat that reflects the island’s quiet rhythm and natural beauty. Completed in 2025, the 2,100-square-foot residence unfolds across two separate buildings connected by a common formal entry.
Architecture firm
Scott Posno Design Inc.
Location
Hornby Island, British Columbia, Canada
Photography
Sama Jim Canzian
Principal architect
Scott Posno
Interior design
Scott Posno Design Inc.
Landscape
Scott Posno Design Inc.
Typology
Residential › Cabin
When the spatial narnarology of top luxury hotels meets the philosophy of Chengdu's hustle and bustle, and when aesthetics collides with the intangible cultural heritage skills of Ba-Shu art, Chengdu ART MANSION CLUB decodes the hidden order behind top luxury Spaces, innovatively transplants this logic to the design of community clubs.
Project name
Chengdu ART MANSION CLUB
Architecture firm
ZEST ART
Location
Chengdu, Sichuan, China
Photography
One Thousand Degrees Image, ZEST ART
Completion year
April 2025
Material
Velvet, marble, metal, natural crystal, leather, cotton and linen, rock plate, glass, etc
Typology
Hospitality › Clubhouse

