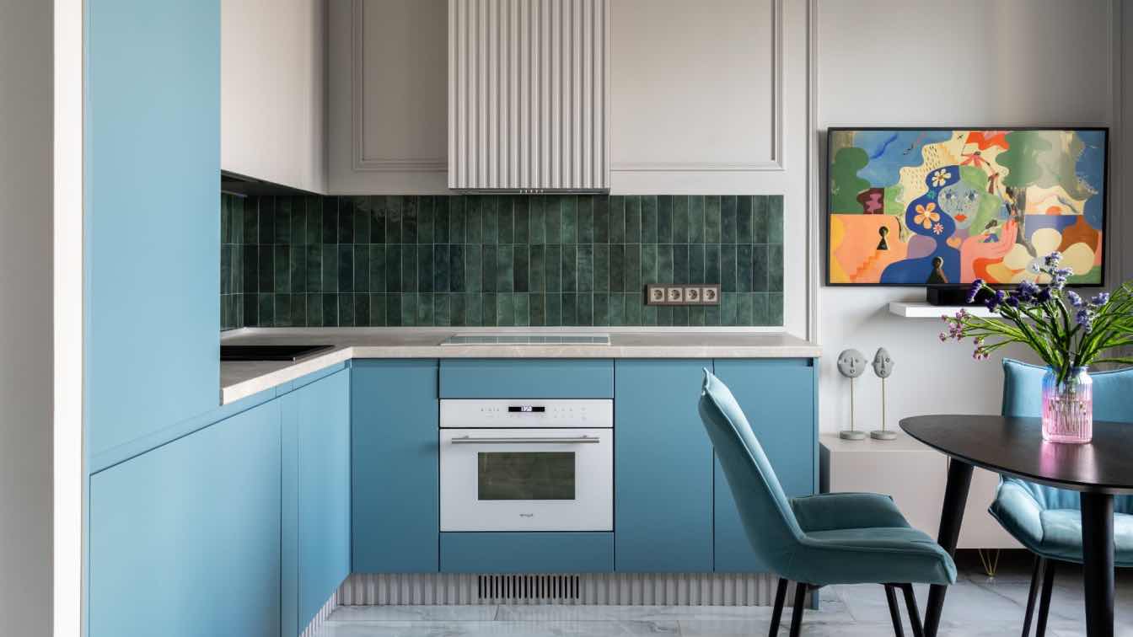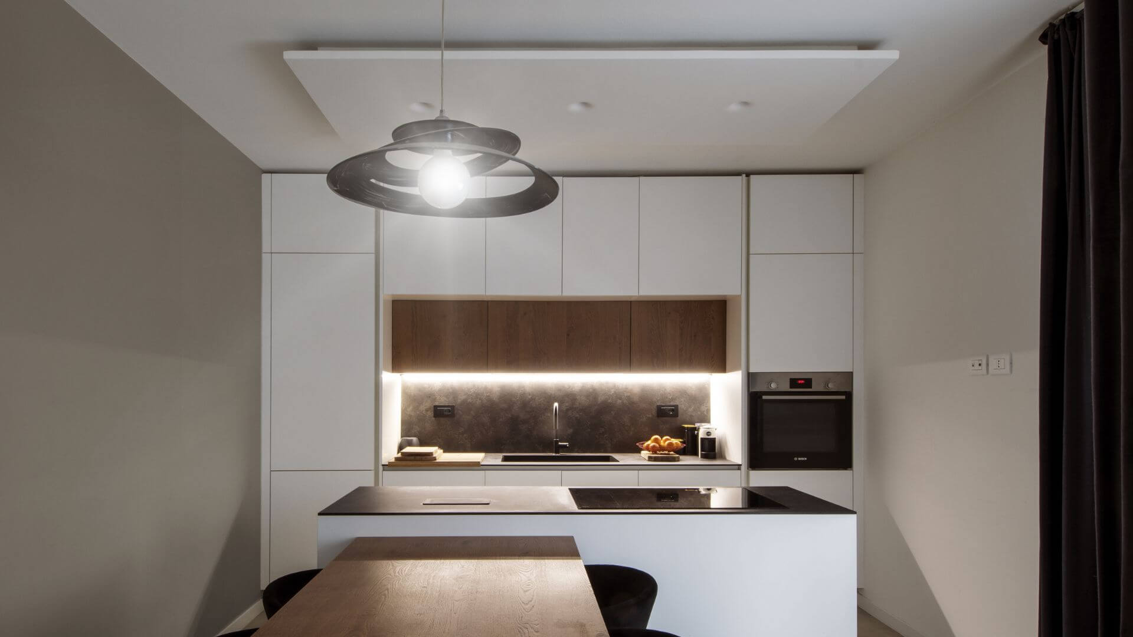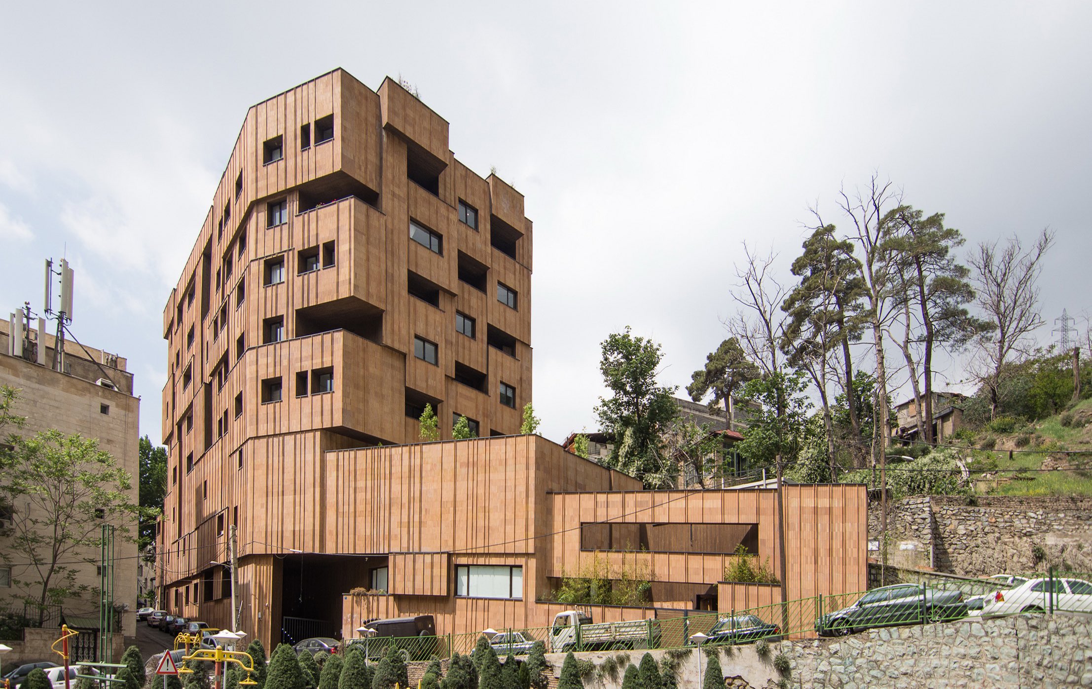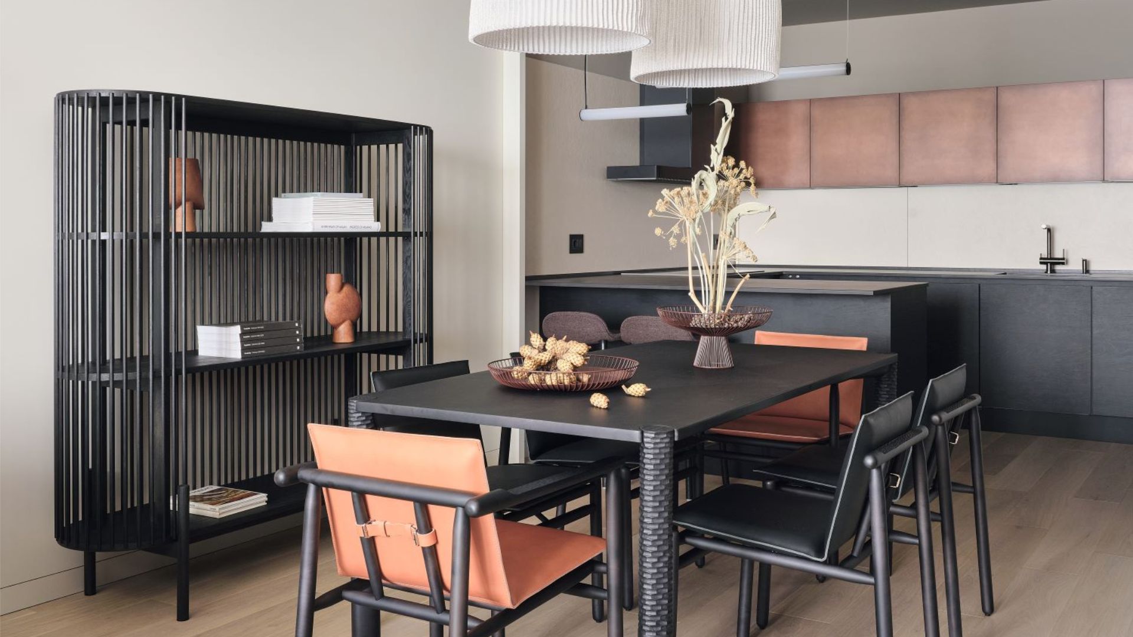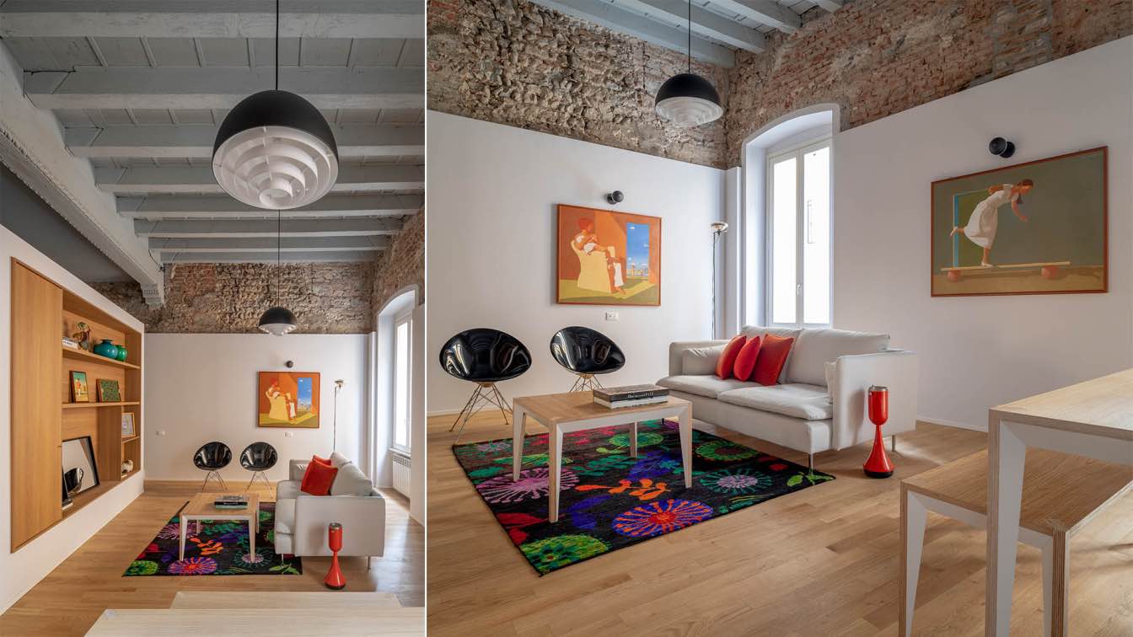In2design: The apartment initially consisted of one bedroom and a kitchen-living room, but thanks to proper planning and zoning, a dedicated master bedroom, a children's bedroom for Sophia and a kitchen-living room appeared. The rooms are connected by a bright hall, which cleverly dissolves in space thanks to a high-length mirror.
The bathroom deserves special attention - rich and bright, filled with oriental details, prints and glossy textures – it is one of the most expressive places in the apartment. A pendant brought by Maria from one of her trips to Turkey, glazed tiles in blue shades, ferns with flowers in accent tiles and, of course, a sink that immediately attracts attention - all this plays together and creates a magical composition and gives the room a unique mood and sets the atmosphere where you want to be.
Maria is partial to the wabi-sabi style and loves interesting accents, so for her master bedroom she chose beautiful wallpaper with ethnic motifs and with the image of cranes, and emphasized this detail thanks to paper hanging lampshades and a figured headboard, and instead of a standard wardrobe she decided to place an open dressing room which also became an integral part of this interior.
And, of course, one cannot fail to note the bright and detailed children's bedroom, the owner of which is young Sofia, who adores animals and birds. The first thing we see when entering a room is the bright and rich wallpaper with thrushes - like an interior panel placed on one long wall. And then small accessories and decor only enhance the feeling that we have stepped into some kind of fairy-tale forest - wall figurines of beetles and dragonflies, a mirror with deer antlers, furniture and textiles with unusual prints - all these products delight our little hostess and give her a feeling of magic.



















