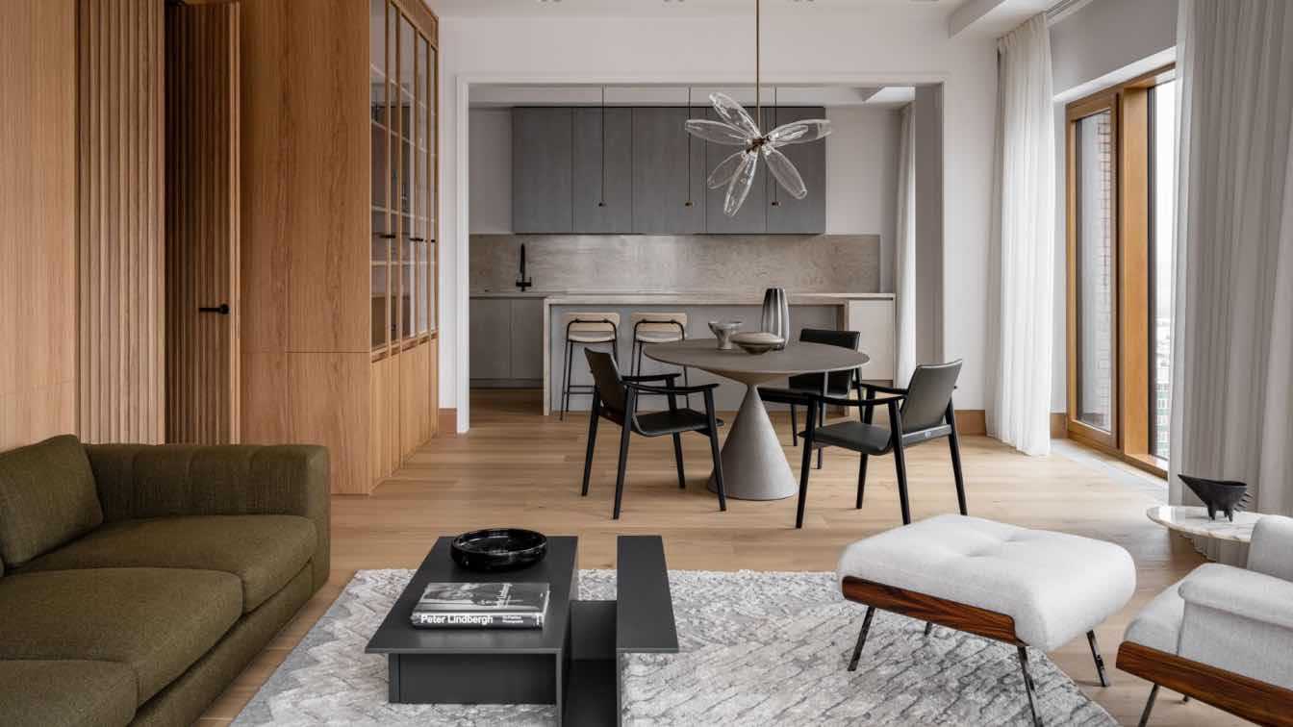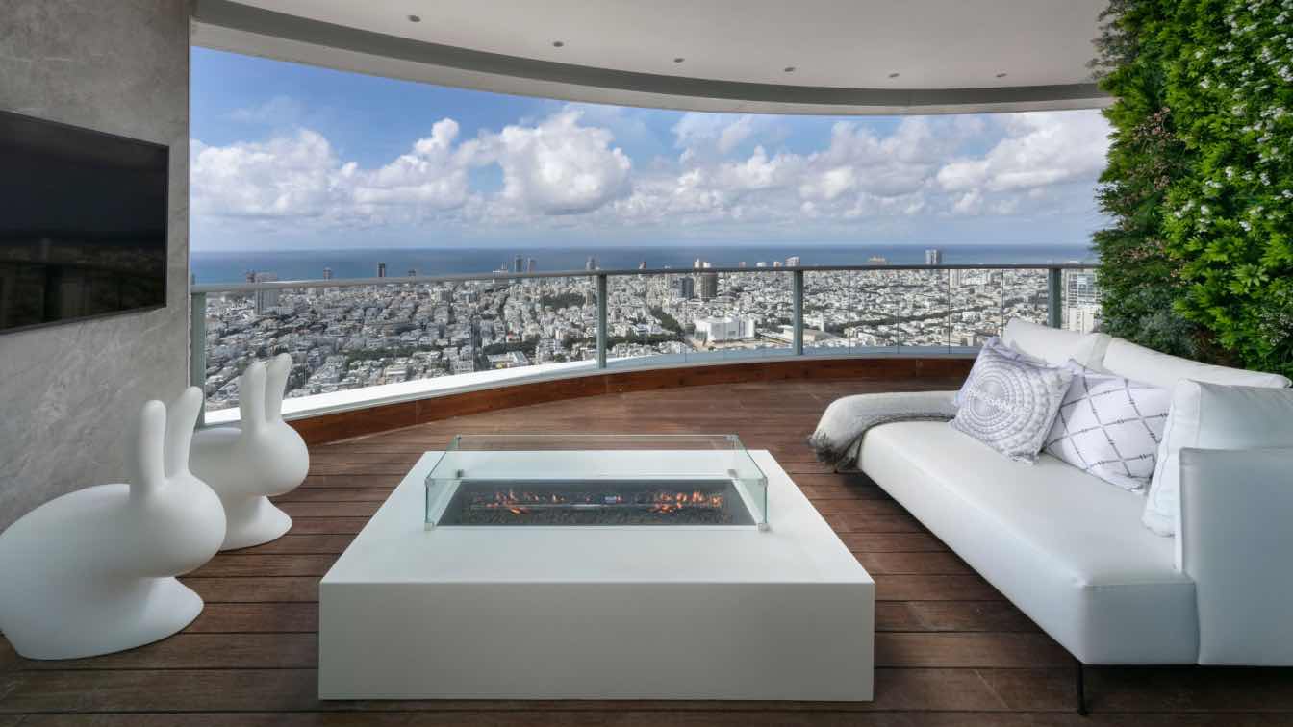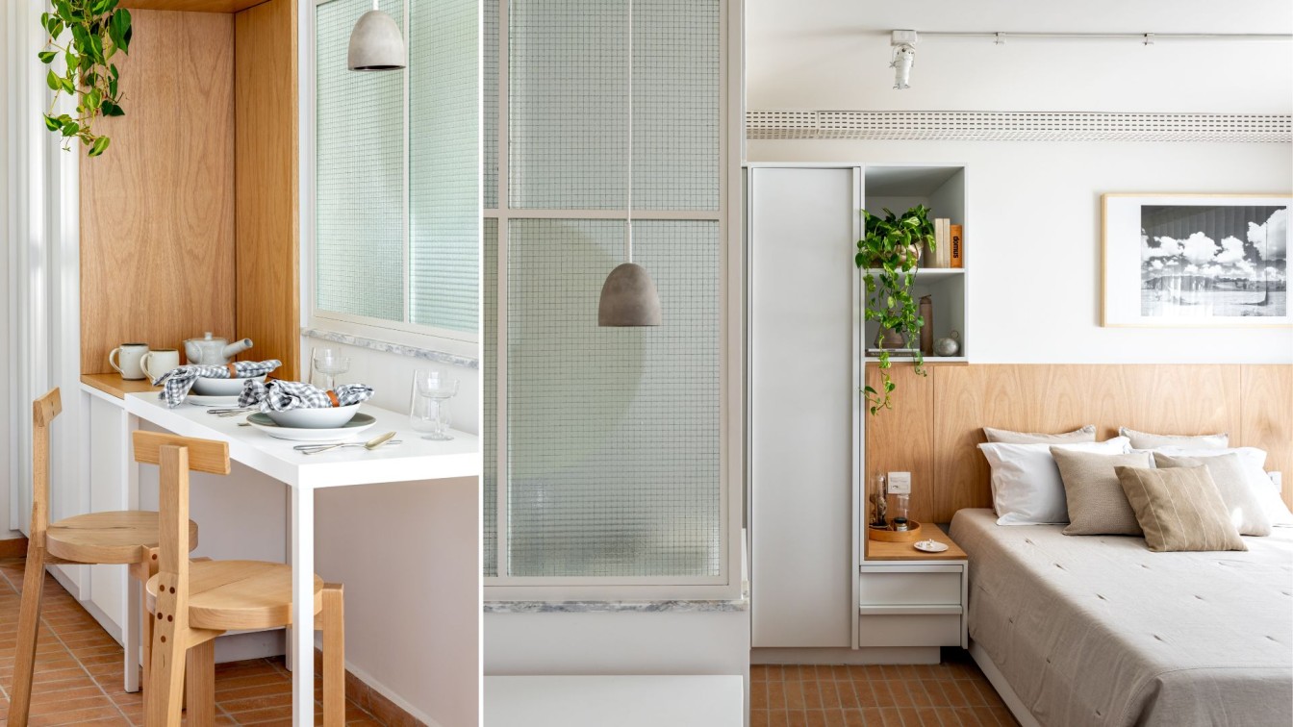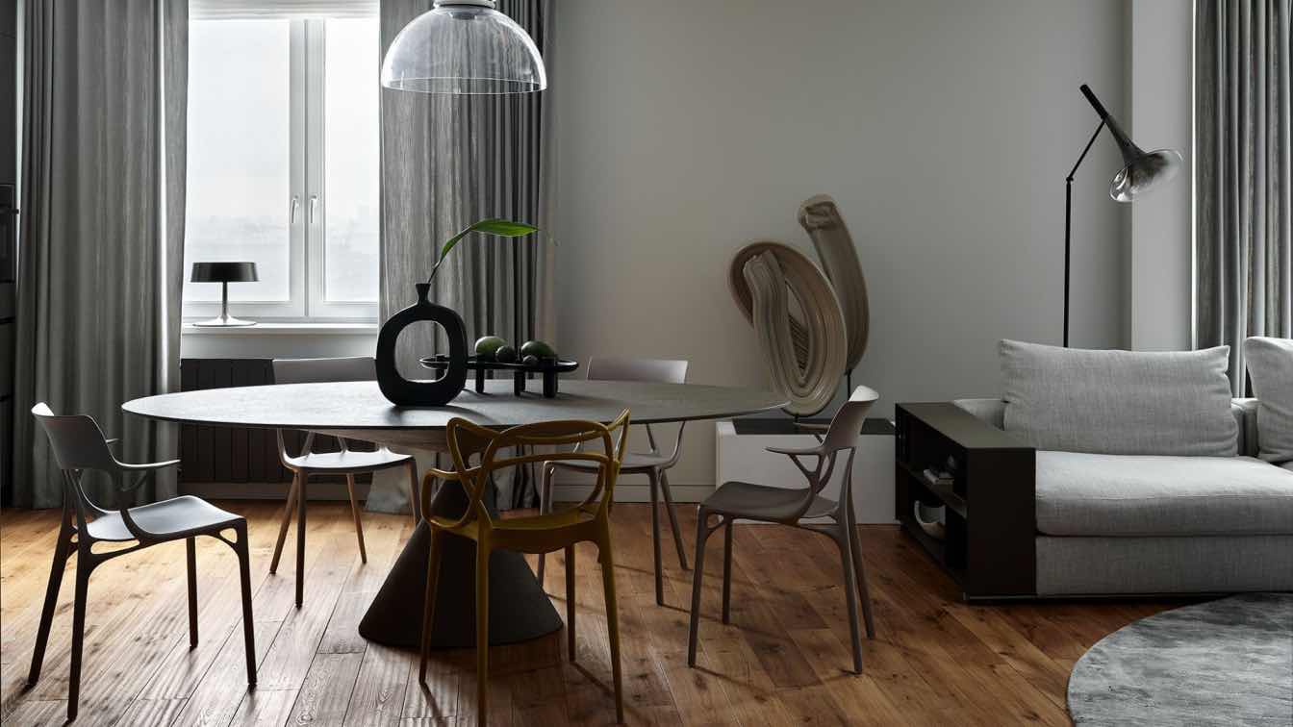Interior designer Ariana Ahmad was approached by a family of four with a vision for their home that called for a synthesis of light, space, and music. They aspired to an abode that was not only bright and airy but also included a dedicated study adorned with musical instruments for the head of the household, an avid composer in his leisure time.
On the expanse of 170 m2, Ariana designed a layout that features an open and airy common space, while also providing for a cozy private area. "The key was to marry functionality with aesthetics to reflect the family's harmonious lifestyle," Ariana explains. Within this ample space, she has incorporated a private section that includes the master bedroom, an attached bathroom, a walk-in closet, the owner's office, a balcony, and even a mini-office for the spouse. The family, known for their easygoing and nurturing nature, desired a home that would reflect their values of prioritizing each other and their children, and Ariana's design resonates with their character, making the most of the generous square footage to create a balanced, inviting environment.
From the hallway, which is separated from the corridor by sliding doors, one enters a corridor. At one end of this corridor are two hinged doors that open into the communal area of the living room, dining room, and kitchen. On the opposite side, there is an entrance to the private zone of the owners. The corridor also provides access to two children's rooms, a children's and a guest bathroom, and a laundry area with its own facilities. The apartment is generously fitted with windows that allow for abundant natural light, particularly in the living room, dining area, kitchen, and the master bedroom.
The decorative theme echoes the spirit of the 1970s and 1980s but with a contemporary twist. Oak wall panels in the living room add a hint of luxury to the interior, and graphic chairs with a sculptural dining table create a striking contrast against the white walls and the cozy low sofa, resulting in a harmonious blend of styles.

Ariana chose the finishing materials with a focus on naturalness and harmony. Wide and knotty oak floorboards emphasize the wood's natural beauty, while the wall panels are selected to match the floor in tone but are knot-free. The tiles and shades in the kitchen are all in natural tones, crafting a seamless space where each element transitions smoothly into the next.
The interior of the apartment is a testament to the subtle interplay of nuanced colors and graphic details. Graphic-shaped light fixtures and delicate black lines stand out against a backdrop of white and beige, creating a sophisticated yet understated ambiance.
The furniture and decor in the apartment are carefully chosen to be minimal but purposeful. The living room boasts an oversized, low, olive-colored sofa, a modern retro-style armchair, and a coffee table that serves as the focal point. In the bedroom, a floor lamp doubles as a piece of art, further emphasizing the thoughtful consideration that went into selecting every piece for this home.
Reflecting on the completed project, Ariana shares, "Designing spaces is not just about aesthetics; it's about creating an environment that resonates with the inhabitants' souls." Ariana's approach to the project and the family's vision converged to create a space that is not just functional but also a true representation of their life and style. "Each project is a new canvas, and with this family, we painted a picture of warmth and harmony," she adds. The journey of designing this apartment was as much about enhancing professional skills as it was about fostering a deep connection with the clients and their living space.























