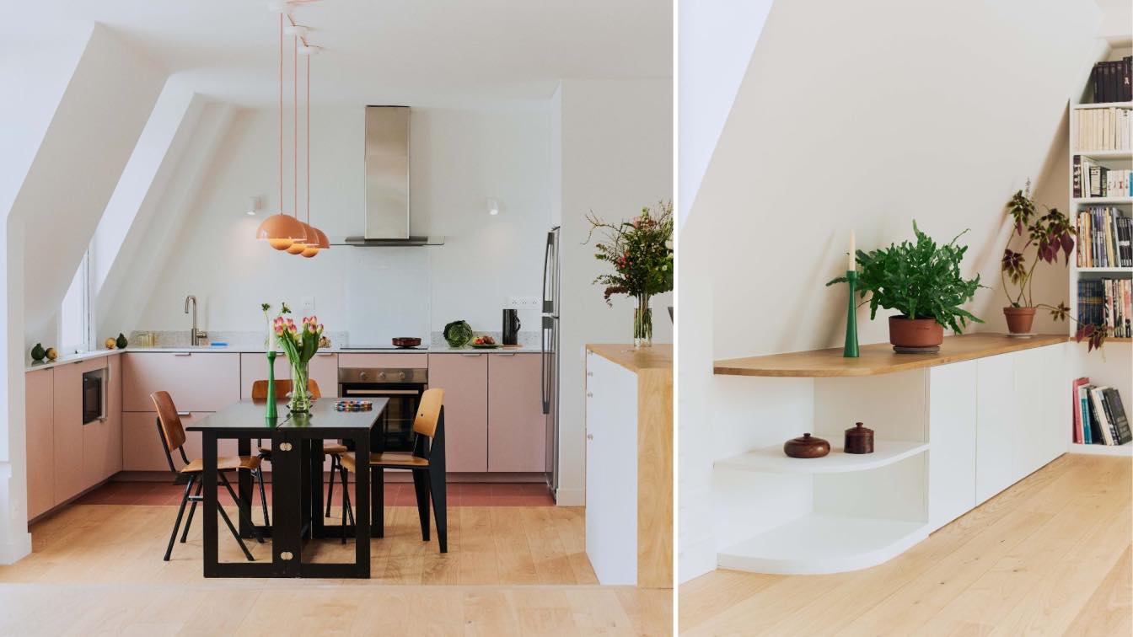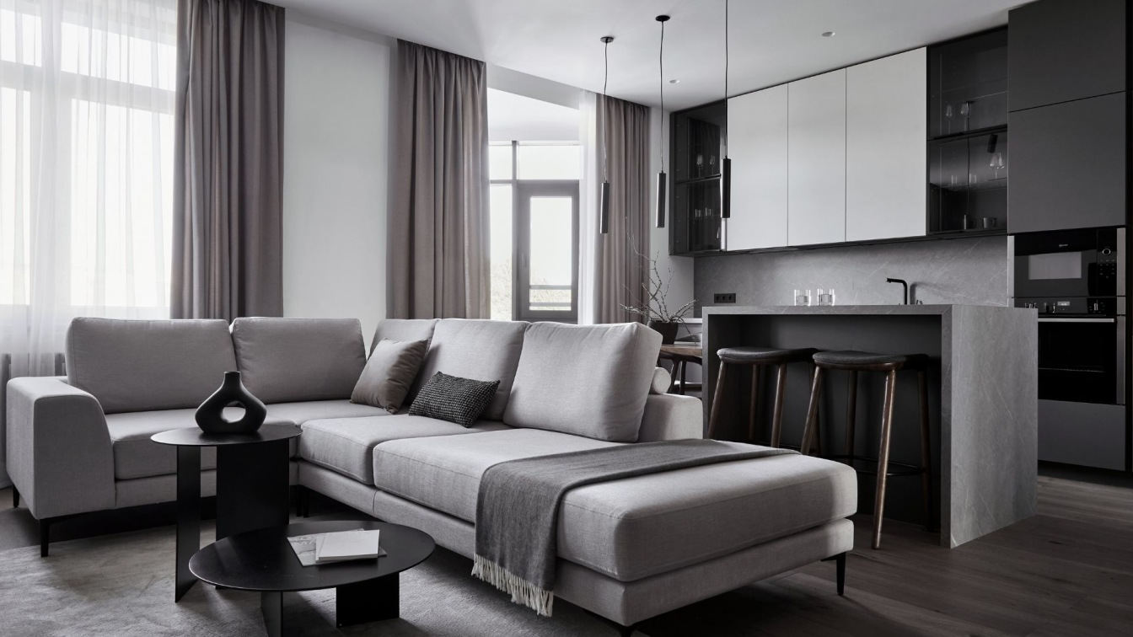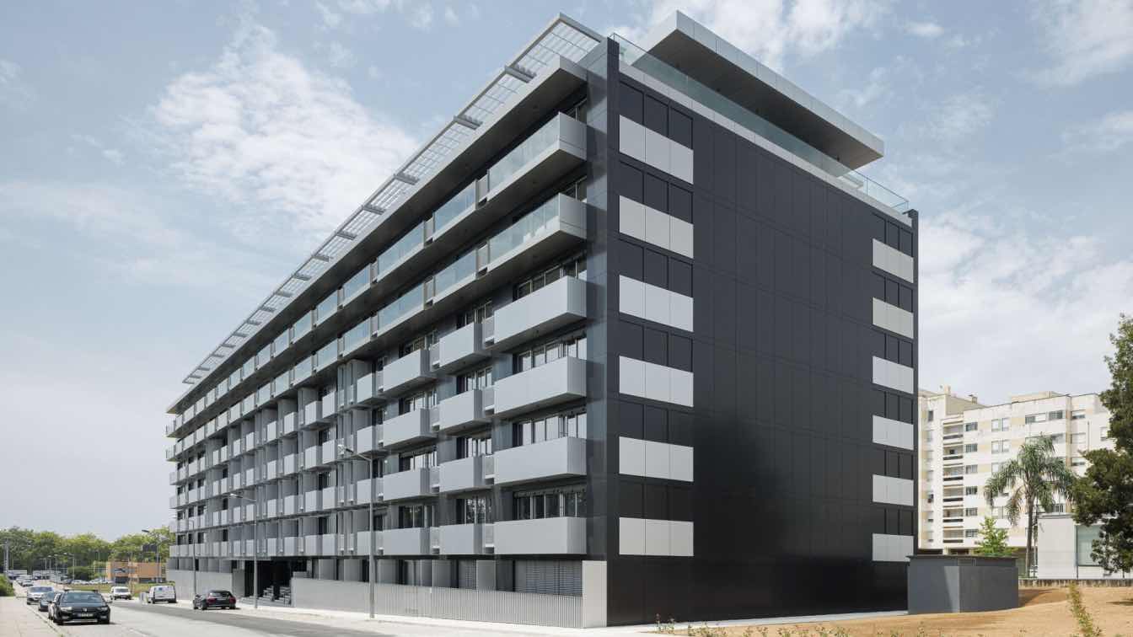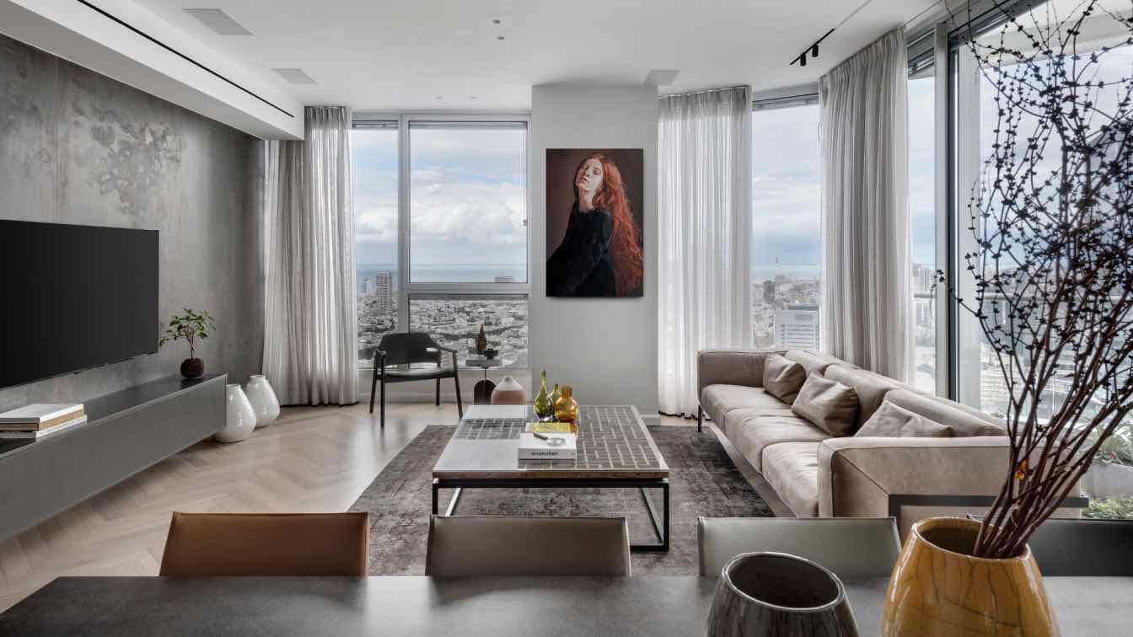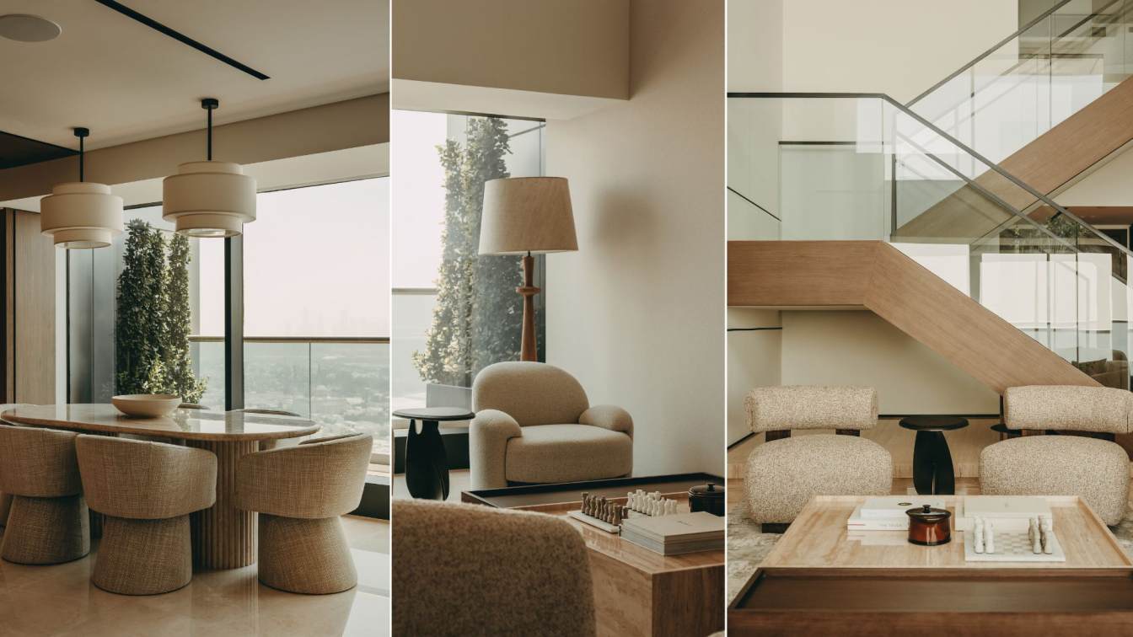The project is the result of a collaboration between Bureau Nautes and the architect Delphine Levy. The flat is located in an early 20th century building. The owners have gradually acquired the 6 maid’s rooms in the wing on the second courtyard of the building. The building has about ten flats and offices on the lower floors. A silo car park is located at the bottom of the plot.
The maid’s rooms are located on the 7th and top floor of the building. Thanks to the purchase by the owners of the communal spaces that no longer served only their maids’ rooms, the flat has a south-east/south/north-west orientation.
The openings overlook the silo car park with its atypical façade and the surrounding roofs. The openings offer deep views of the Sacré Coeur and the Tribunal de Grande Instance.
The project takes advantage of the mutualisation of rooms and circulation to reorganize the flat.The wet rooms (kitchen and shower room) have been retained. The bedrooms are positioned in the articulation of the L-shaped flat and a generous living room with a double orientation is developed on the other side.
The mutualisation of two twin windows under the same lintel and the set back of their glazing in relation to the break in the roof allows the creation of an exterior space which extends this living space.
A set of floor levels accompanies the definition of this large kitchen/dining/living area. A work space allows the articulation of the steps and responds to the current needs of telework. The lower part of the ramps is used as open storage, or as seating.















