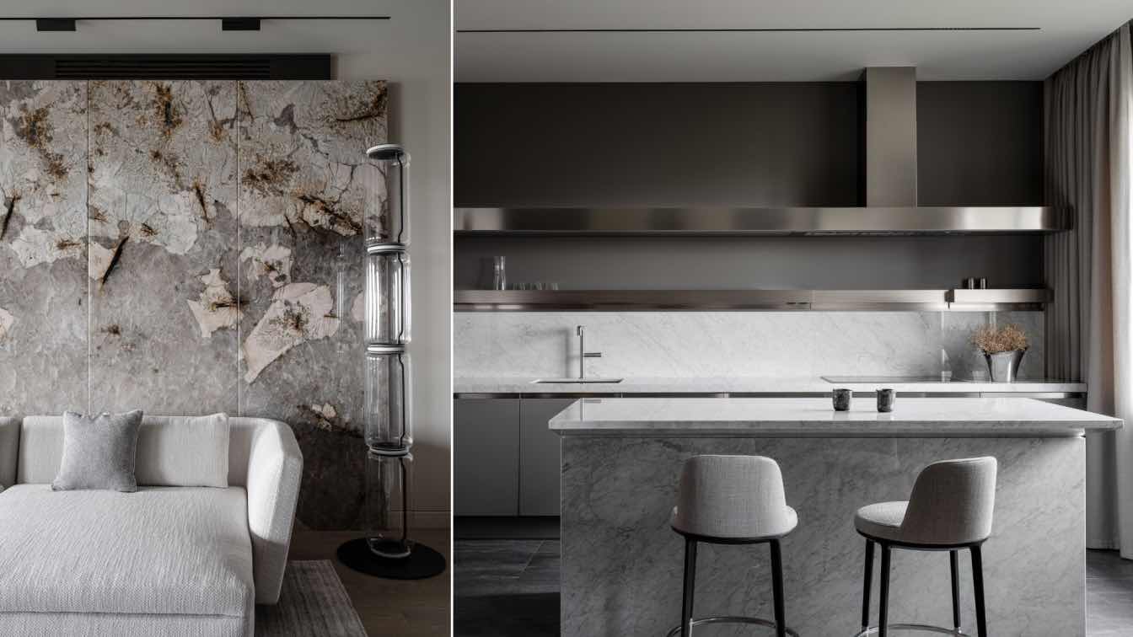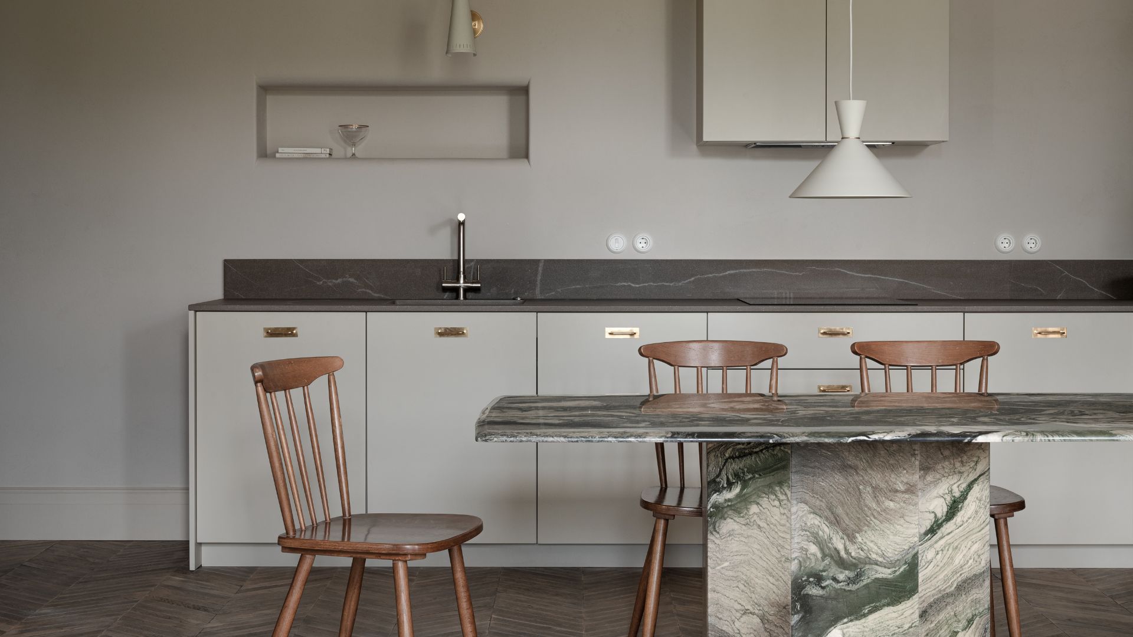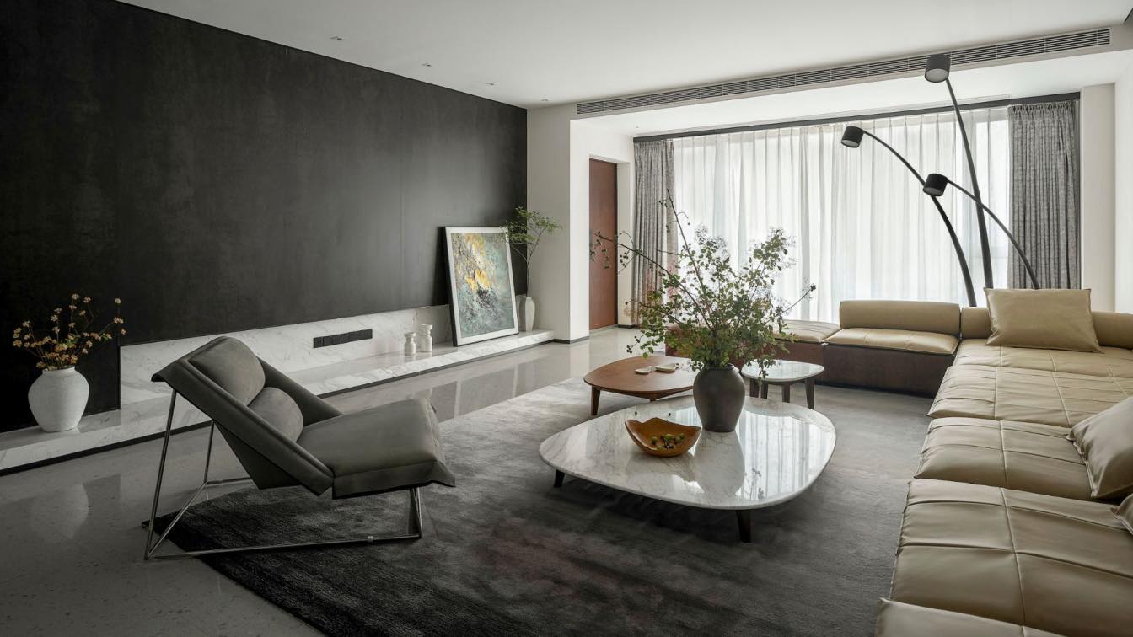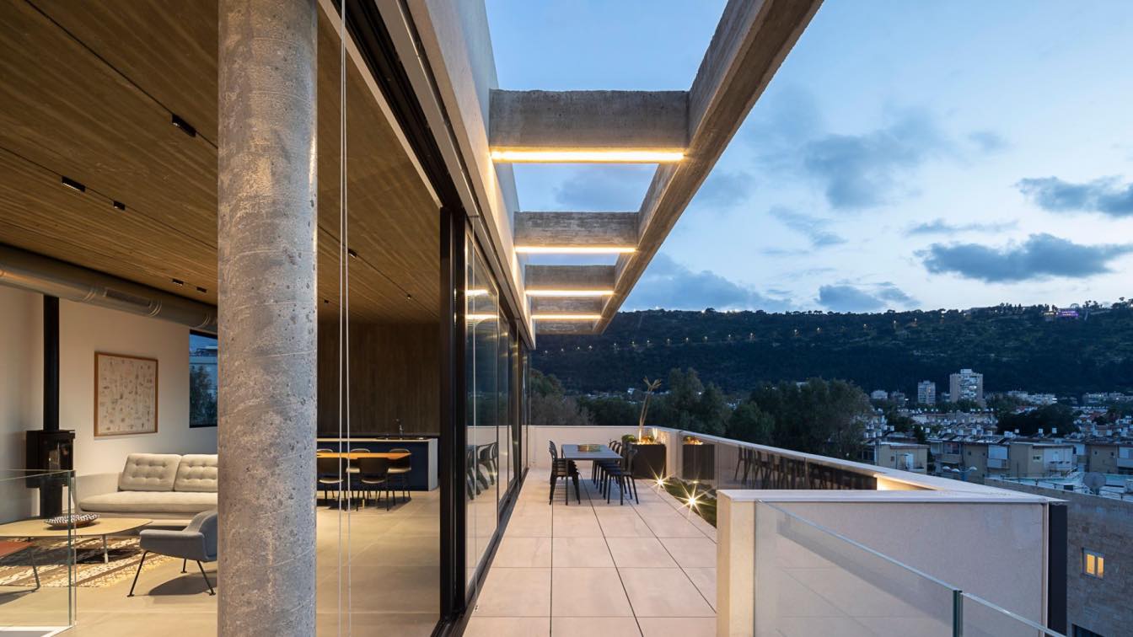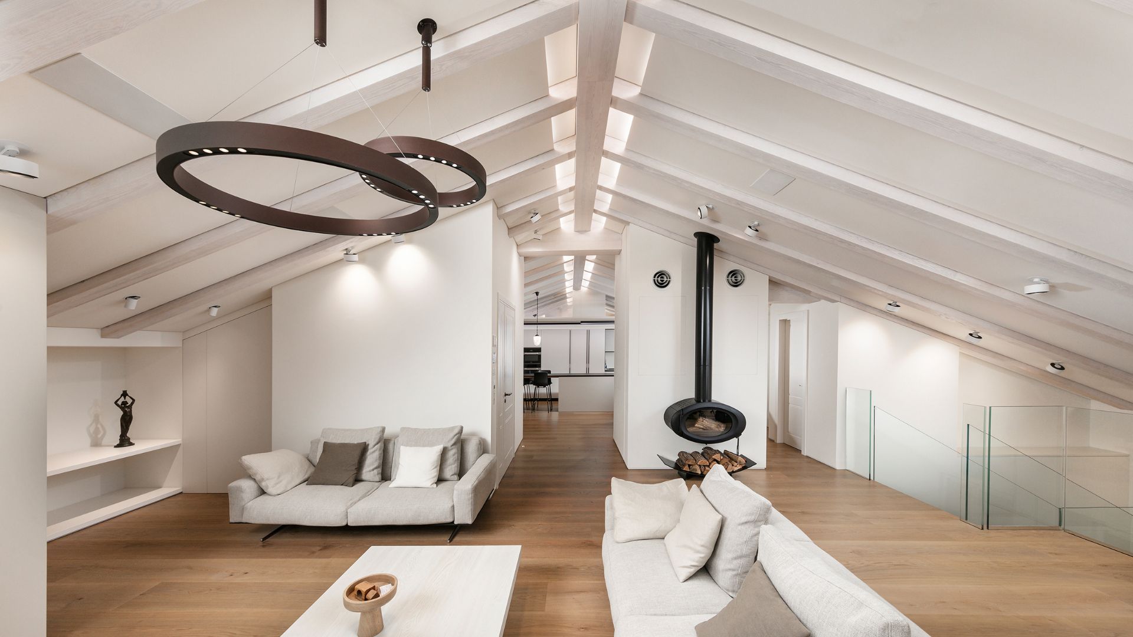Interior designer Svetlana Li crafted a multifaceted yet unified 130 m2 apartment within a contemporary urban setting. The design focuses on fusing the living, kitchen, and home office areas into one fluid space, beautifully lit by natural light from dual-sided windows. Her aim was to create a space that blends aesthetic appeal with practicality, catering to both residential and professional needs.
The apartment features an open-plan kitchen and living room that naturally segues into the home office. A concealed laundry room is strategically placed off the hallway. The private quarters comprise a guest bedroom with an adjacent bathroom, and a master suite with a spacious dressing room and en-suite bathroom. Svetlana's design ethos seamlessly weaves together natural materials like wood, metal, and stone, with luxurious touches of silk, wool, and leather, all set against a sophisticated monochromatic palette.
The kitchen, adorned with an Arclinea design, showcases minimalist elegance with stainless steel highlights, including an over-four-meter-long shelf and hood, complementing the built-in appliances' stainless facades. This sleek metalwork forms a striking contrast with the cabinetry's dark hues and the timeless beauty of Carrara marble. The dining area is centered around a Jean Nouvel-designed table for MDF Italia, a contemporary centerpiece.
The design's spatial geometry is highlighted by natural wood wall panels and a striking Patagonia stone "triptych." A custom De Castelli metal panel by Leonardo Sonnoli introduces a cutting-edge textural contrast with its dark DeLabre metal and copper inserts, offering a unique visual experience. The ingenious integration of a multifunctional cube discretely houses the laundry facilities while preserving the space's streamlined look.
In the home office, a Poltrona Frau leather-clad desk exudes luxury, and in the master bedroom, the comfort is amplified by a Mario Bellini-designed Cassina bed with plush leather details.
The walls, finished in English paint with crushed marble, provide a subtle texture. The chosen color scheme for the walls and ceilings enhances the overall aesthetic. Reflecting on her design philosophy, Svetlana Li says, "In each project, our goal is to craft spaces where different life scenarios unfold in an aesthetically pleasing and comfortable setting." Her vision consistently realizes spaces where life's varied narratives play out in an ambiance of stylish ease and functionality.























