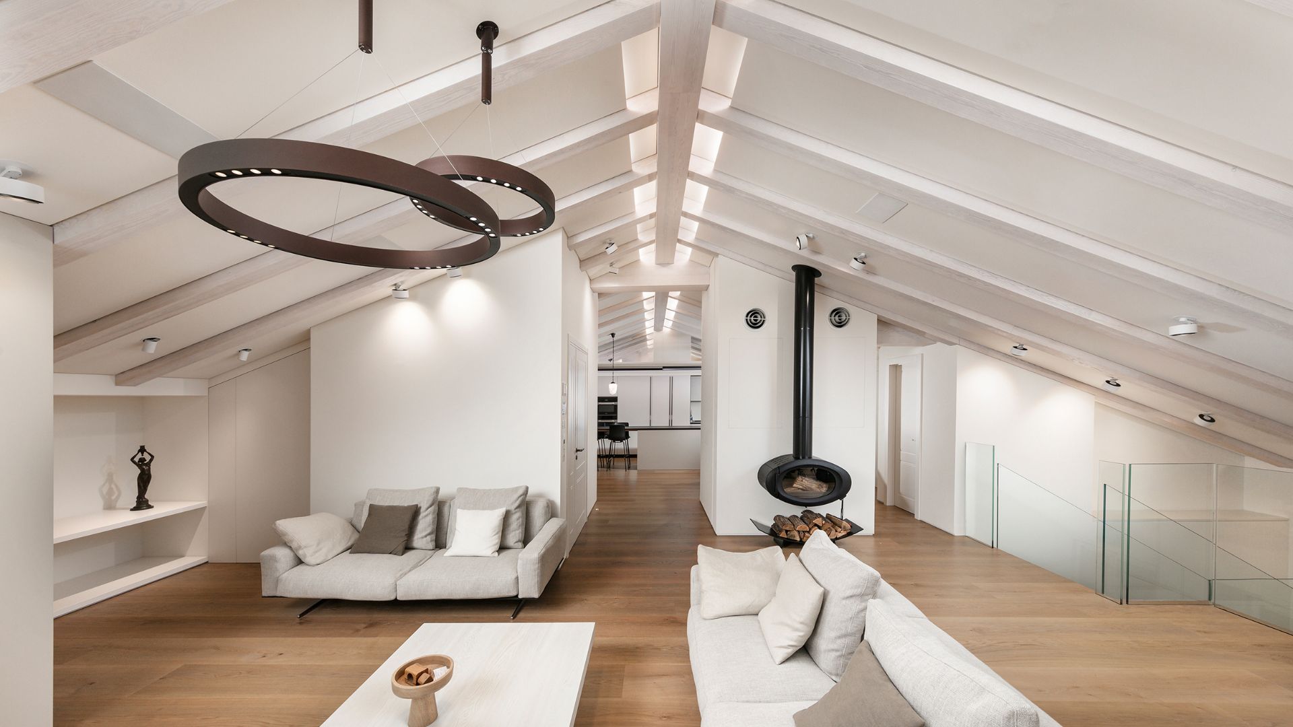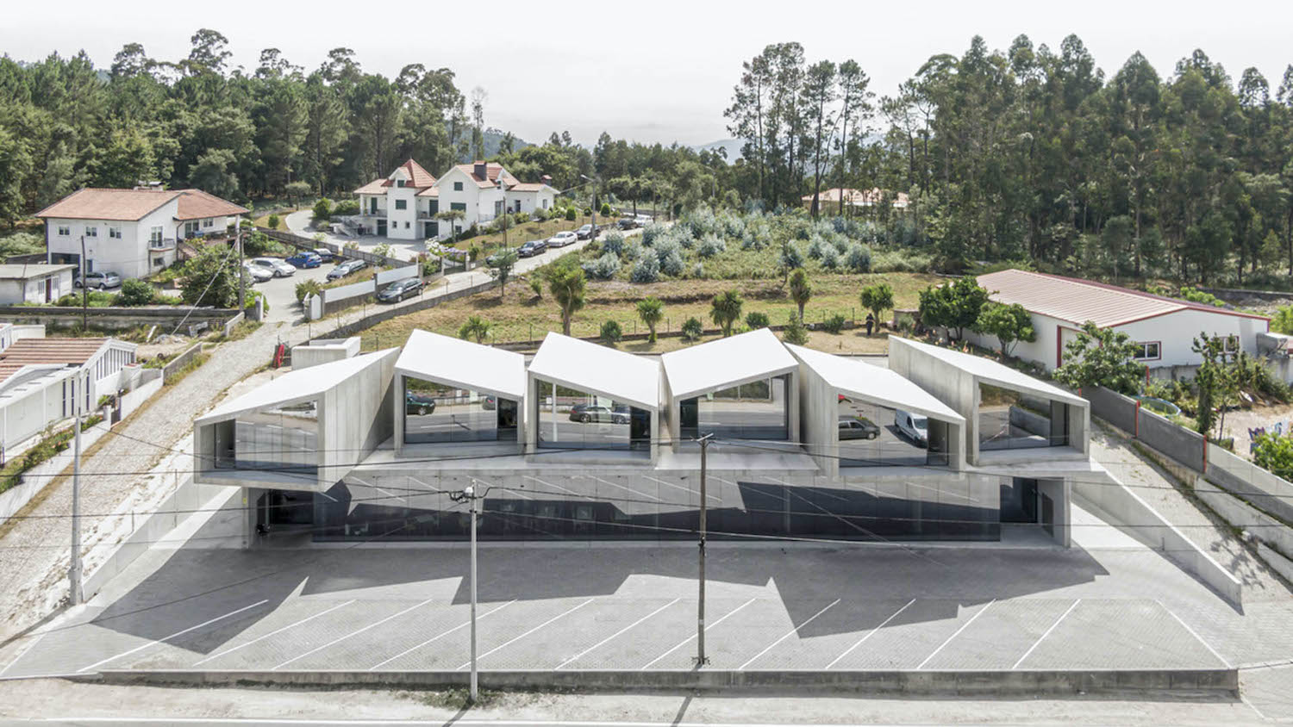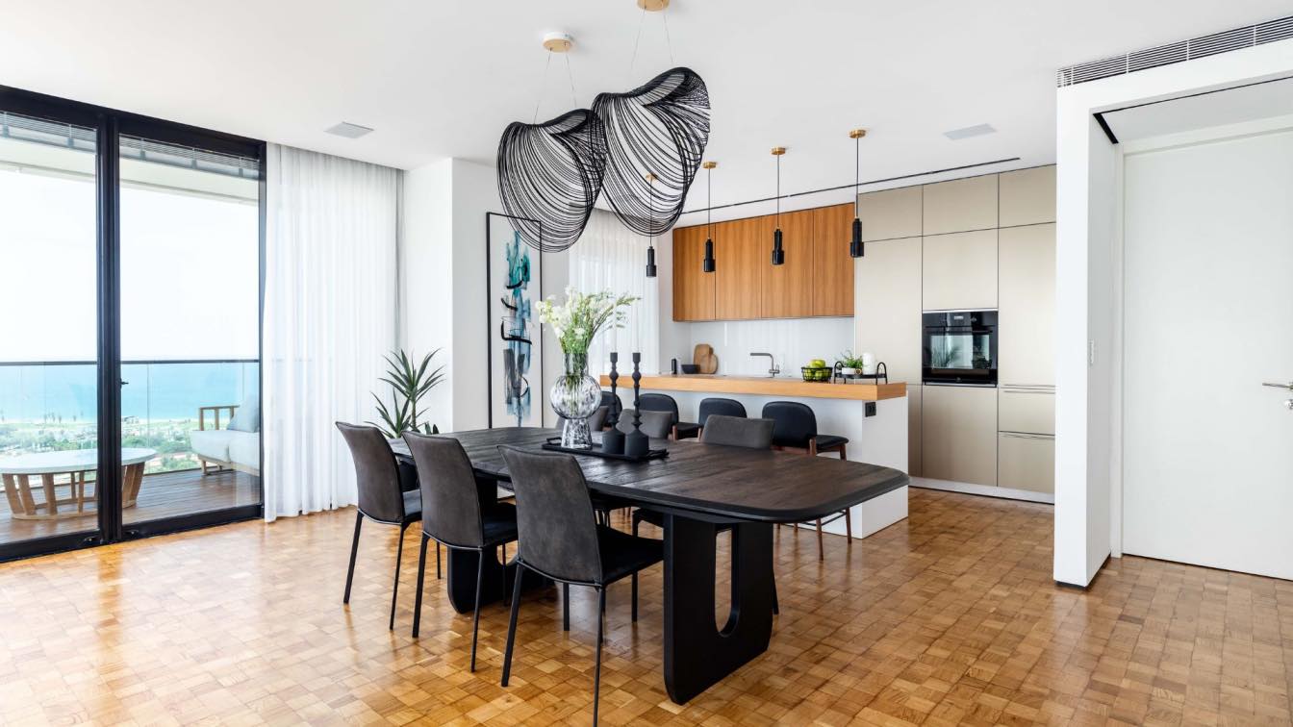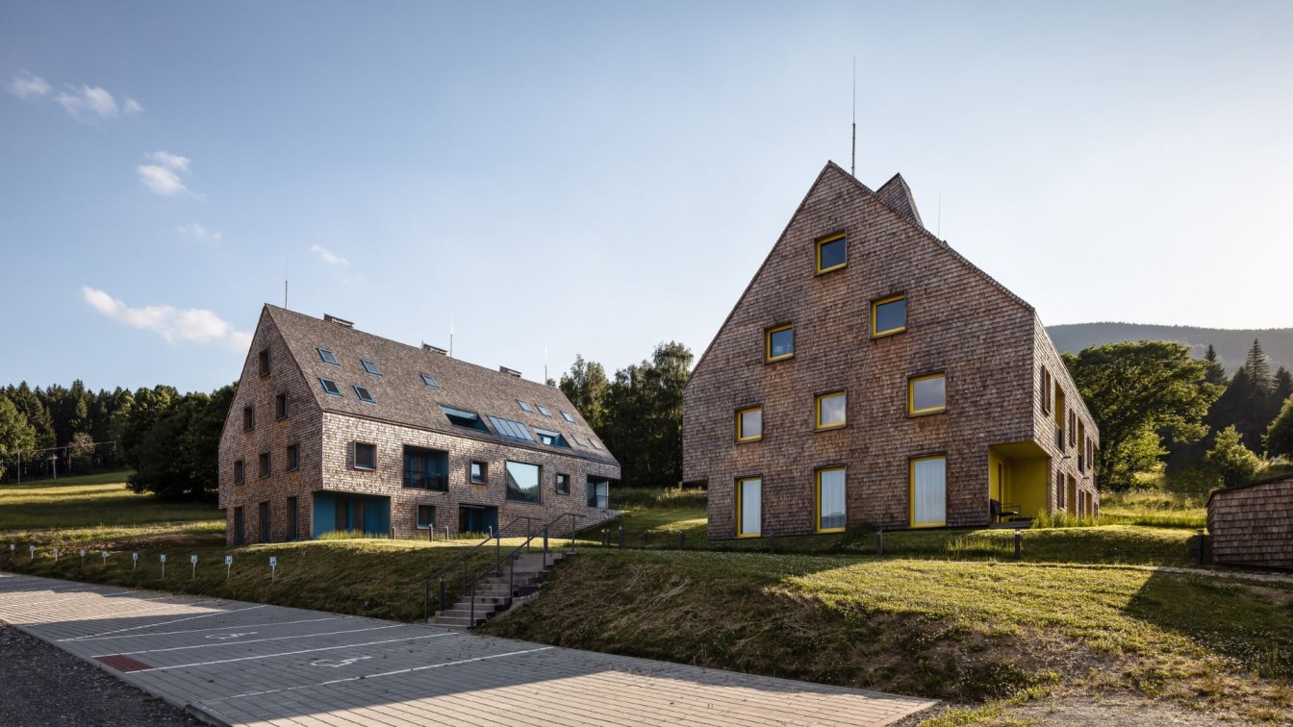The Penthouse with Balconies - This Penthouse Has a Balcony for Every Need
Encircled by balconies overlooking the sea and the Old City of Jaffa, Israel, stands a two-story penthouse in a luxury complex in the city. Almost every room has its own balcony, and each balcony has its own purpose - a lounge area, a sunset area, a coffee area, a barbecue area, and even a balcony designed to let in light to the closet. When you enter the two-story penthouse in Old Jaffa, you can't help but surrender to the atmosphere of calm and tranquility that dominates the space. A spacious home, yet warm and modest.
The sea and the Old City of Jaffa, which can be seen from almost every corner, create a perfect backdrop and turn the rooms in the house into a painting, just as the art-loving residents dreamed. The apartment was renovated extensively for a couple in their 60s who asked architect Lilian Ben Shoham to create a bright and relaxed apartment for them, where they could host both in an intimate and more extensive way. On the upper floor of the penthouse is the public space, which includes a kitchen, living room, master suite, and guest bathroom. On the lower floor is the guest wing, which includes bedrooms, bathrooms, and a work area.
The house has a sloping ceiling with wooden beams, with a main wooden beam that crosses the entire public space and creates a sense of continuity and space. Hidden mood lighting is integrated between the beams and creates a beautiful light effect when the sunset hits from the western balcony. A console staircase with a glass railing covered with wood flooring that continues the floor covering throughout the house creates a flow between the two levels.

The design line is minimalist, elegant and warm. The color palette and materials chosen for the house are pastel shades with touches of natural wood, combined with metal and black color that gives an elegant look and creates interest in the relaxed space. The kitchen is light brown in color with a black work surface that provides contrast and warm touches, and also has a large island with burners on it. A large wine refrigerator was placed at the end of the kitchen.
The large dining area is located next to the kitchen. "The couple loves to cook and host, so it was important to them that there be a large and accessible dining area close to the kitchen, and from there there is access to two balconies - one suitable for intimate brunch hosting and a second balcony for more extensive hosting, where there is also an outdoor kitchen including a barbecue and a grill. Each space has its own balcony. The internal division of the house was made according to the balconies and the view enters from every corner," explains architect Lilian Ben Shoham.
The living room is divided into four wings. One wing faces west, from which the breathtaking view of the sea can be seen. From there, you can also go out to the large balcony with a sofa and a sunbed. The transparent showcase creates an illusion and for a moment you can think that it is a landscape image and not a large glass window that brings the view outside in. The colors chosen for the living room furniture are light and relaxed and blend in with the color palette of the house. A wall with a TV combined with the air conditioning system is built in the northern wing of the living room. On its eastern side is a wall that creates a partial separation of the space with a fireplace and a wood rack. The stairs are located on the south side of the penthouse.

The master bedroom continues the design line of the house, creating an atmosphere of calm and tranquility. A large built-in wardrobe is built along the wall and includes a library. Additional cabinets were placed on both sides of the corridor leading to the bathroom, which is in pastel and wood colors like the rest of the penthouse. At the back of the bed is a wall of woodwork combined with lighting that creates interest in the space. Another long and thin lighting fixture stretches along the ceiling beam.
The guest bathroom is dramatic compared to the rest of the house. The floor is covered with natural marble with engraving, a black free-standing sink gives the space a unique look, and the color chosen for the toilet is also black. A large mirror is hung to give a sense of space due to the sloping ceiling. "Despite the impressive size of the penthouse, we managed to create a warm, inviting, and intimate home. The variety of balconies allow for different uses for every stage of the day and for every type of hosting. Whether you want to drink coffee, lounge on a lounger, or watch the sunset", she concludes.



















