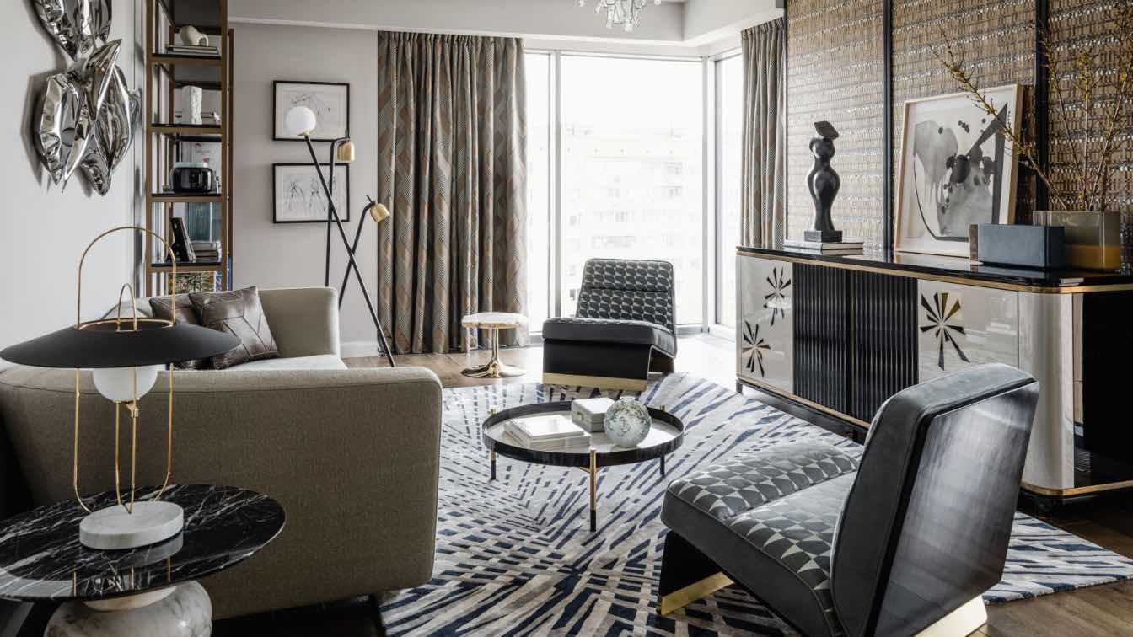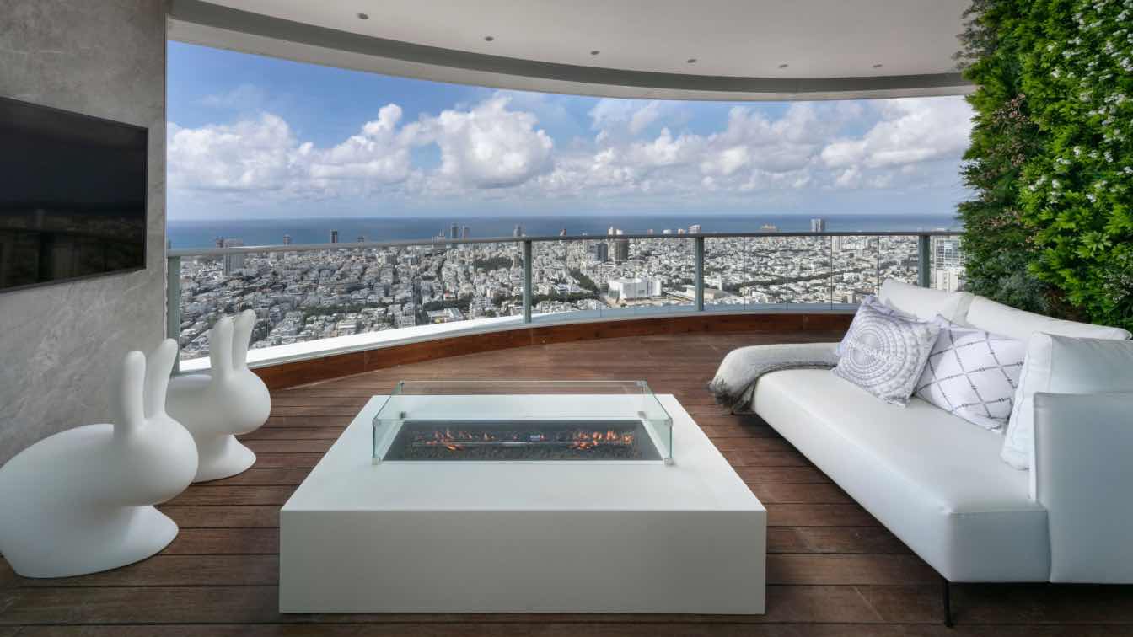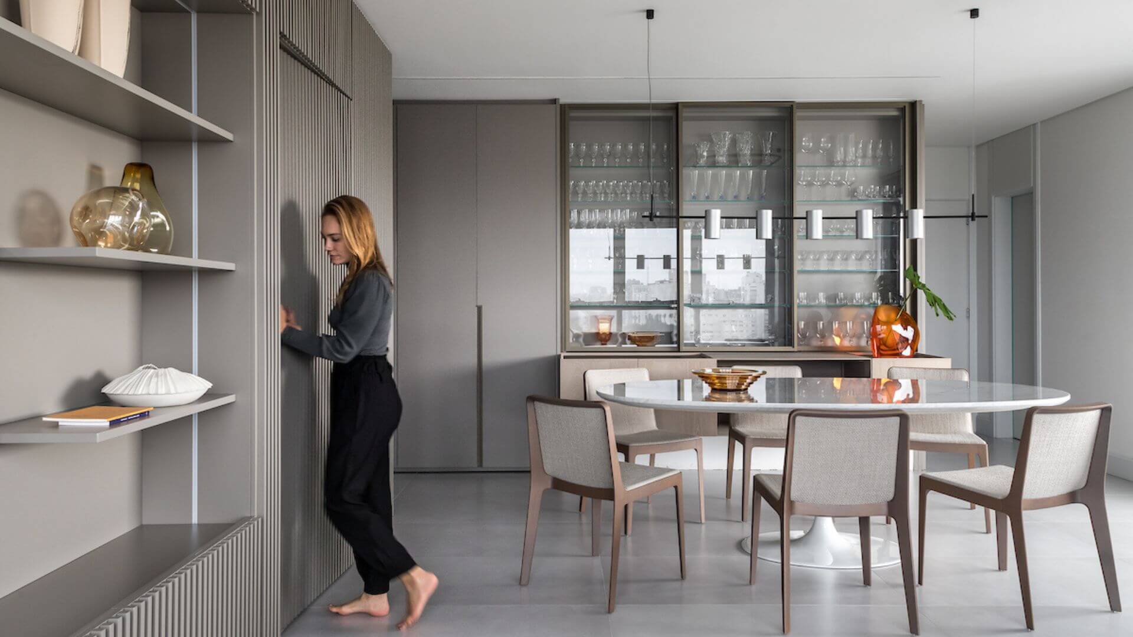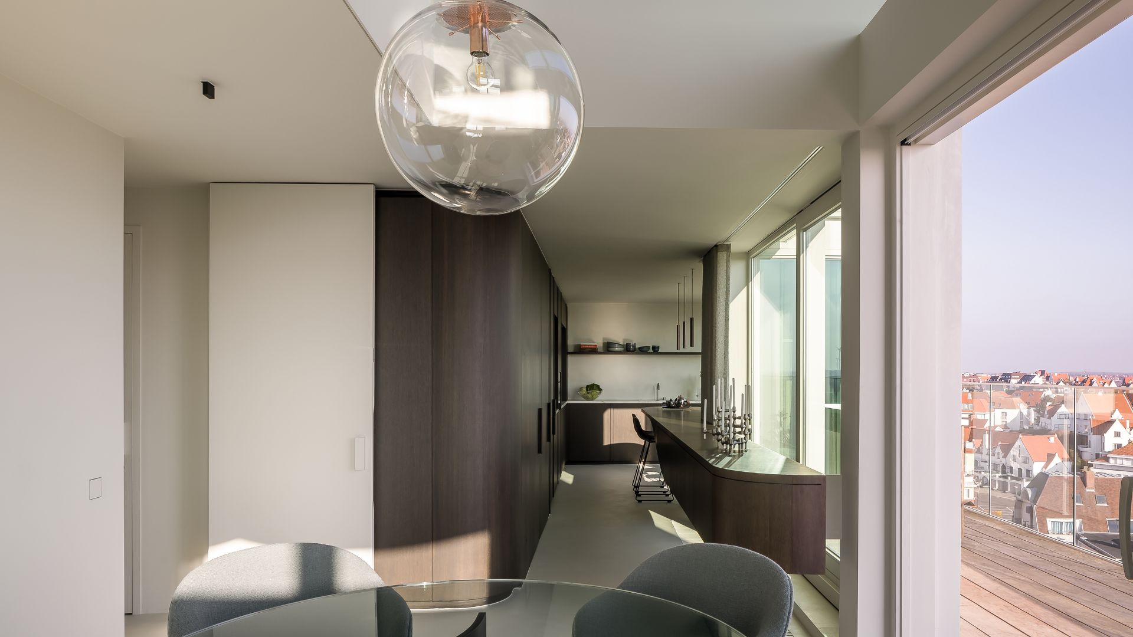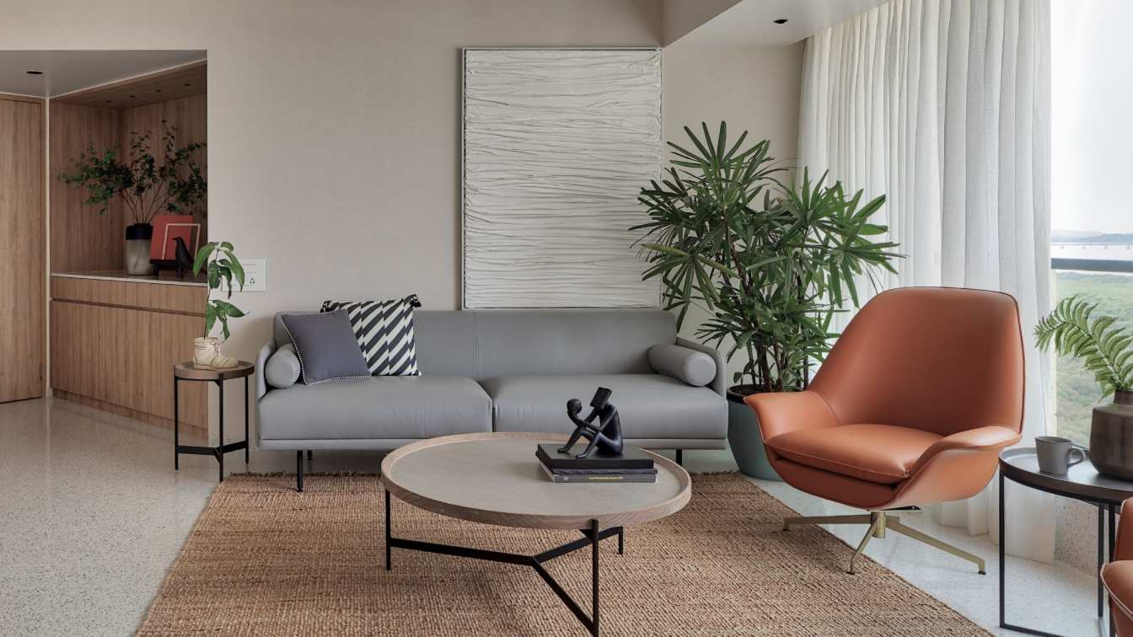Victoria Sklyarenko: In a residential apartment complex in the heart of Moscow, there is a three-room apartment owned by the gallery owner. Despite spending most of her time in the United States and traveling around Europe, these apartments charmed her with their location and stunning panoramic views of the city. The owner has exquisite taste, so the interior seamlessly integrates a collection of contemporary art that complements the custom-designed furniture. For example, the living room has a designated space for an interesting sculpture and a three-dimensional painting. The apartment owner actively participated in the development of furniture design, the selection of materials for finishing, and the creation of a carpet on which her name is featured in the ornament.
Layout
The initial layout satisfied the client. As her children have grown up and now live in another country, we designed a single bedroom. Here, we managed to accommodate a vanity table with a mirror and, despite the compactness of the space, create a cozy and functional women's beauty corner. In another room, we created a study that also serves as a guest room. For convenience, we installed a custom-made sofa that can be transformed into a full bed. The client's desire was for a spacious wardrobe, so we allocated an area of 15 square meters for it and added a console for small items at the entrance. We struggled to finalize the design of the kitchen and find a reliable manufacturer who could produce brass elements for the bar area in the desired shade. Therefore, we designed the kitchen set ourselves.
Design concept
The client's lifestyle and occupation served as inspiration for this project. The apartment owner is an energetic person and an art business owner, so the apartment became a place where new art pieces often appeared. At the same time, it is a space for relaxation, hosting guests, and entertainment. The main motif in the interior is a modern style with influences of American Art Deco, but the atmosphere of Paris is also strongly felt, not just New York.

Decorative tricks
The height of the ceilings did not appeal to the client, and it was the only thing that couldn't be radically changed. We opted for a practical solution: we placed a cornice practically on the ceiling and painted it in the same color as the walls to visually elongate the space. The client suggested using wallpaper as accents, a concept I liked, so we covered decorative panels above the chest of drawers with natural materials, foil, and mother-of-pearl plates. This technique, along with the mirrored finish in the wardrobe and many bright, interesting, and eye-catching items, became echoes of classic elegant style in the project.
Furniture and Decor
Most of the furniture pieces were specifically designed for this interior. The exception was the upholstered furniture, which includes vintage decor and an unusual sculpture by C'Jere. I bought a chair for study at one of the markets during a trip to France. We decided not to change the leather on it, only slightly restoring the glossy lacquer to preserve authenticity. I am particularly fond of the designer chest of drawers in the living room, which I created inspired by the client's eventful life. From a technical point of view, we wanted to showcase the volume of the marquetry in its layout, so the details symbolizing the "fireworks of life" are placed at an angle, and the lighter part appears pearlescent, achieved with the help of liquid lacquer.


































