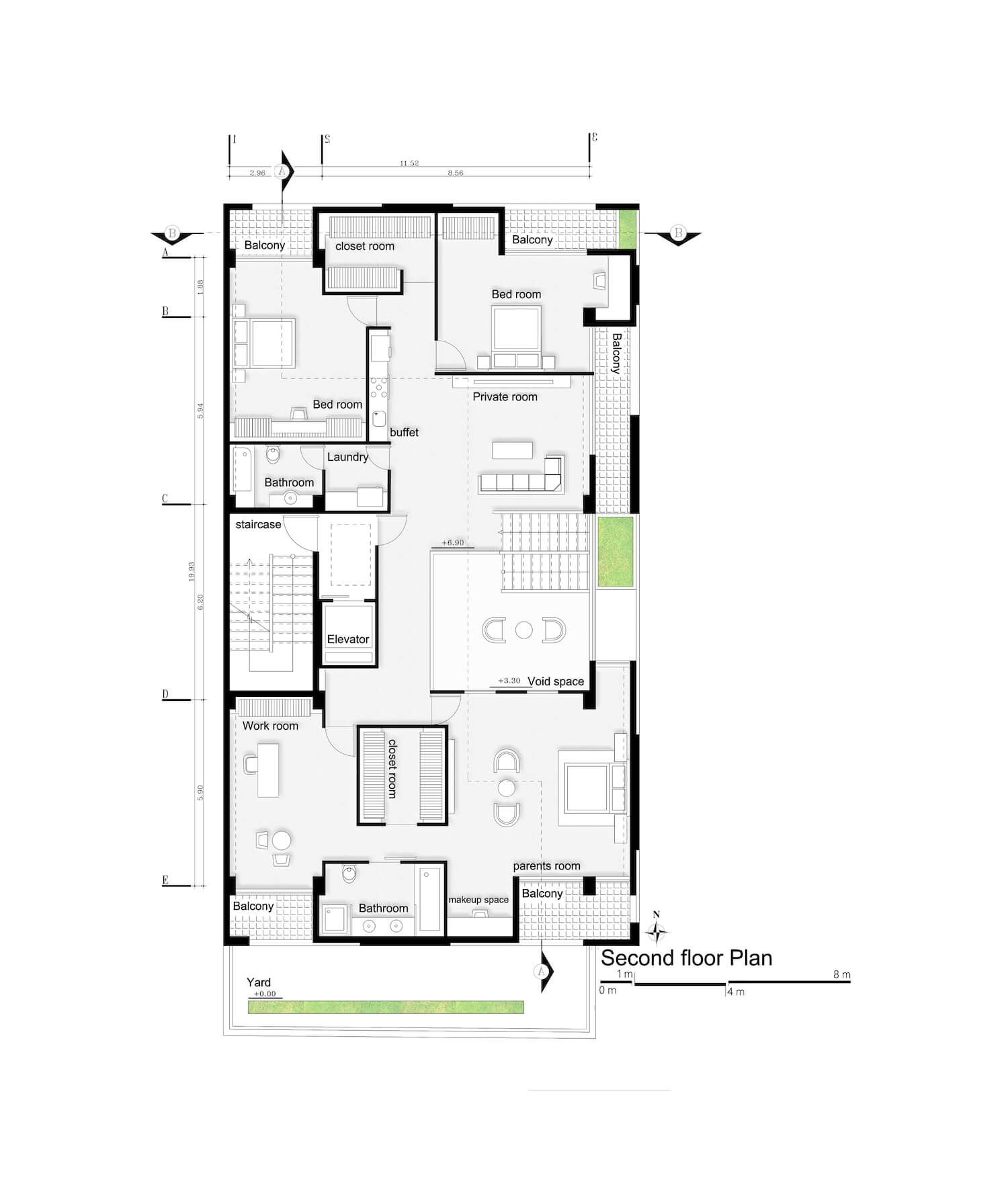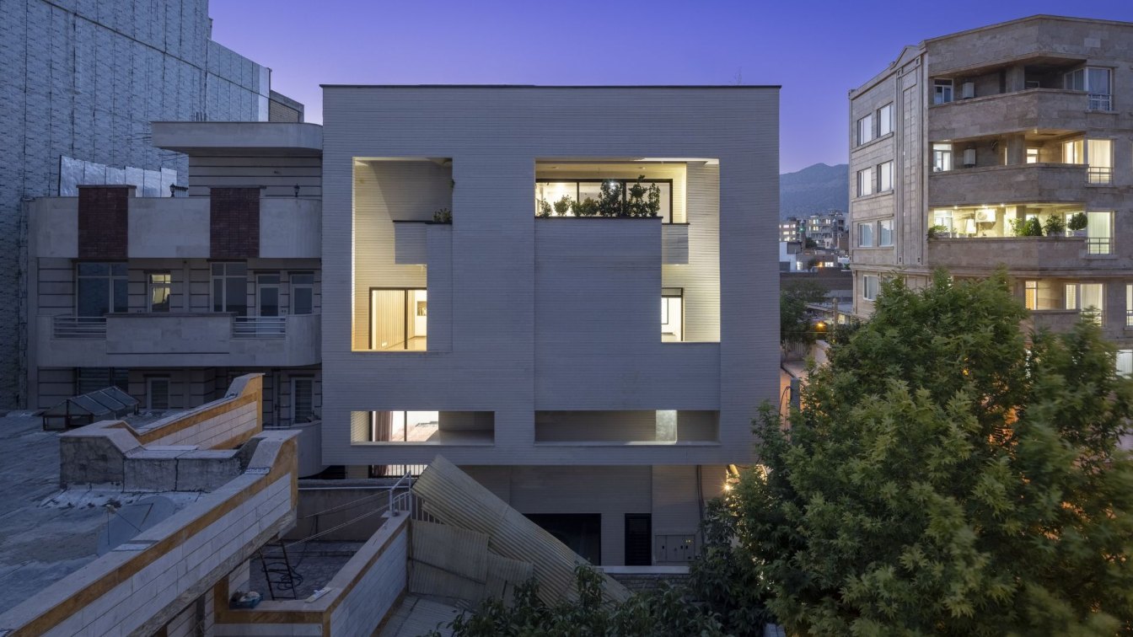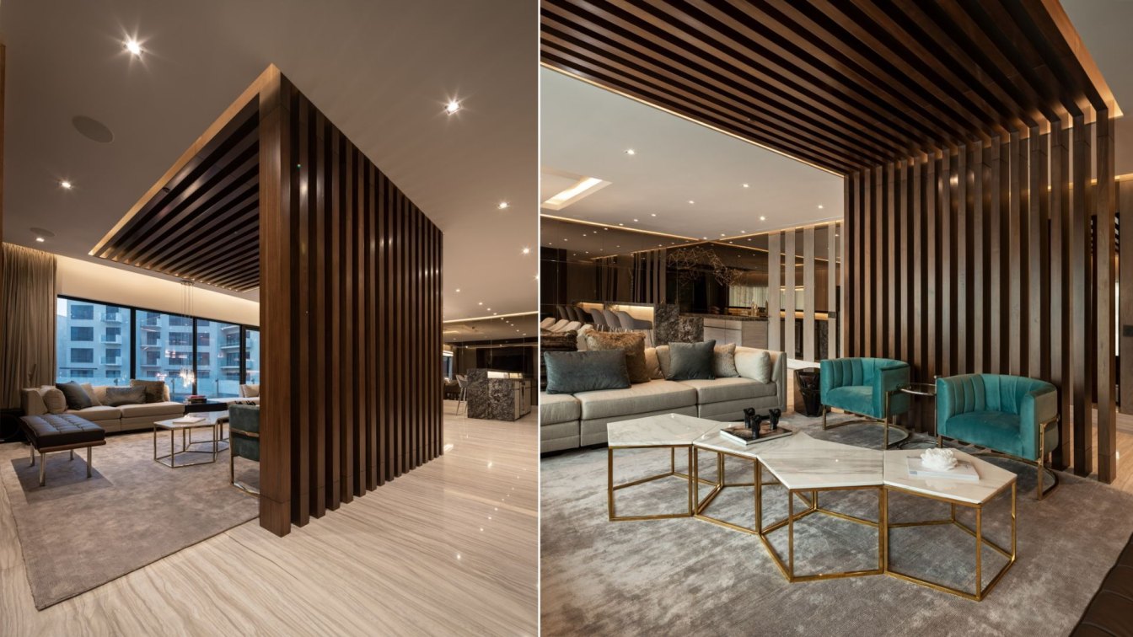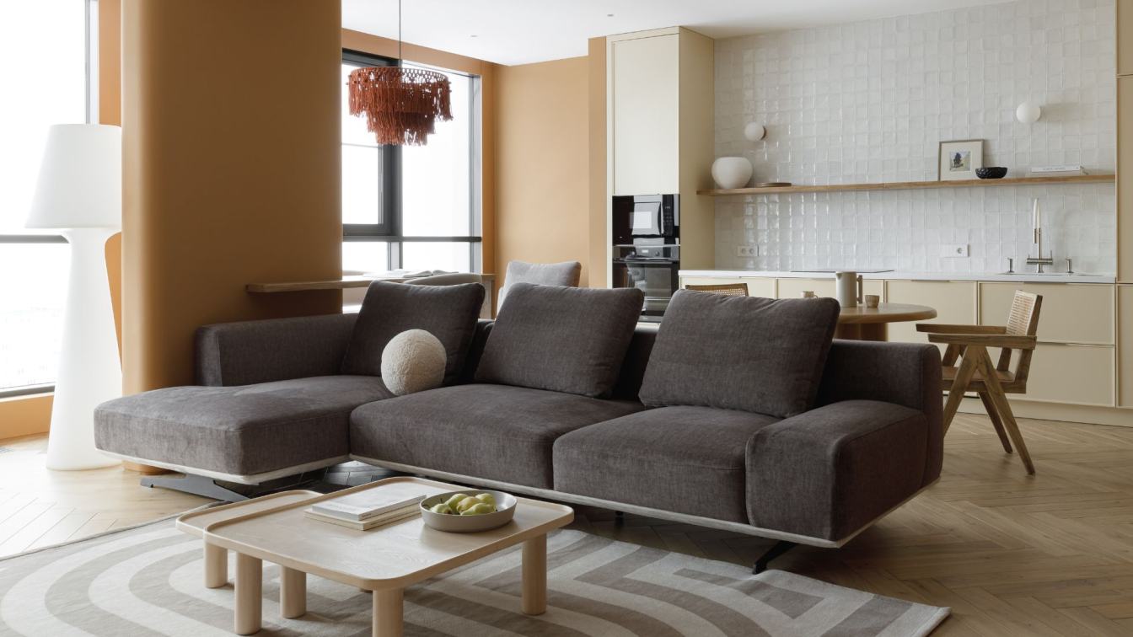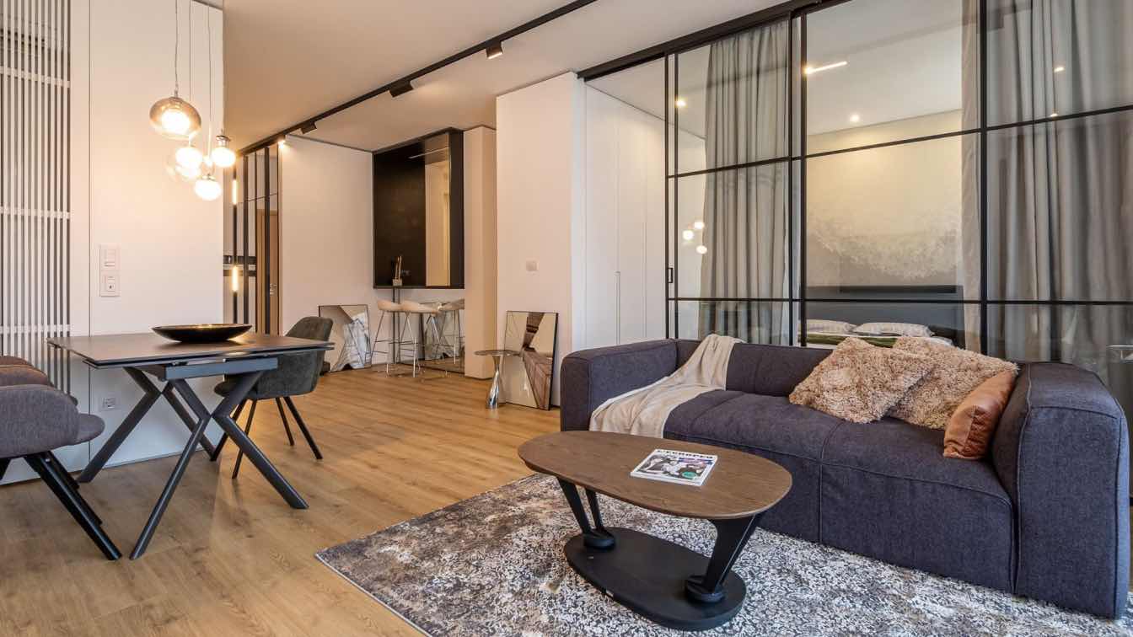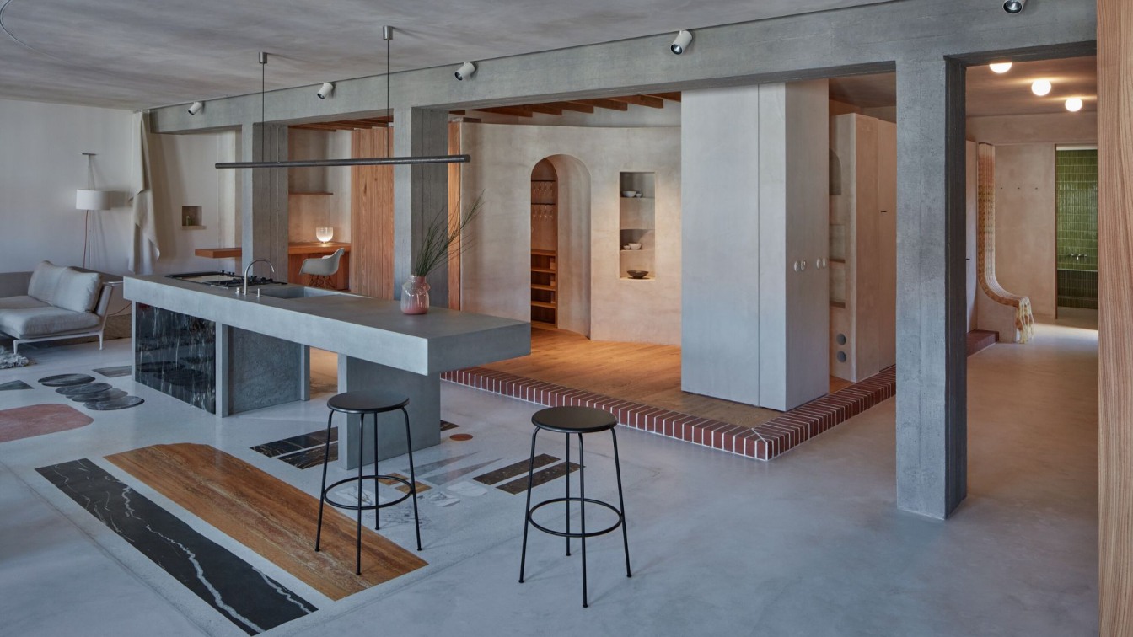With the city; Against the context:
Mohat Office: The city of Ilam in Iran is one of the rare cities where most of its buildings are constructed with 100% lot coverage and high density, regardless of paying attention to open-air spaces.
The city's formation and the values held by its people have led to the creation of an incongruous space And this space, from our point of view, was not unrelated to having the highest suicide rate in the country in this city. Therefore, this project aims to embrace the tension between an object-oriented dialogue and a field-oriented approach, rather than choosing between them. The project is an outsider that seeks to acknowledge and convey its dominant architectural idea, influencing the city's character.
The project consists of a family apartment, and our focus was on creating semi-open spaces, activating them, and ensuring privacy in the innermost parts of the micro-spaces. Each of these micro-spaces serves as a habitat that is interconnected with itself and other micro-spaces within the building. To address the aforementioned concerns, we devised two enclosures so that the open spaces could fulfill their active and habitable roles between these enclosures. The project offers the following capabilities to address these concerns:

1.- The ability to physically cover parts of the open spaces to provide an escape from the dense context's observation.
2.- The utilization of the shadow sensory error theory to reduce the focus on the context and instead prioritize indoor spaces, allowing us to incorporate large windows with minimal requirements for covering them.
3.- The open spaces also aim to alter residents' behavioral patterns throughout the day, encouraging them to spend time in these areas rather than indoor spaces. Additionally, from a hedonistic standpoint, this helps reduce cooling and heating loads (noteworthy is the consideration of the Hedonistic Sustainability theory).
4.- By controlling the intensity of sunlight and winter winds, we can mitigate cooling and heating loads.
Important clarification: Prior to the project's handover to the architects, a tree located on the project site was cut down. In response to this action, the architects incorporated the tree's trunk as a symbol within the project to criticize the tree's removal.


























