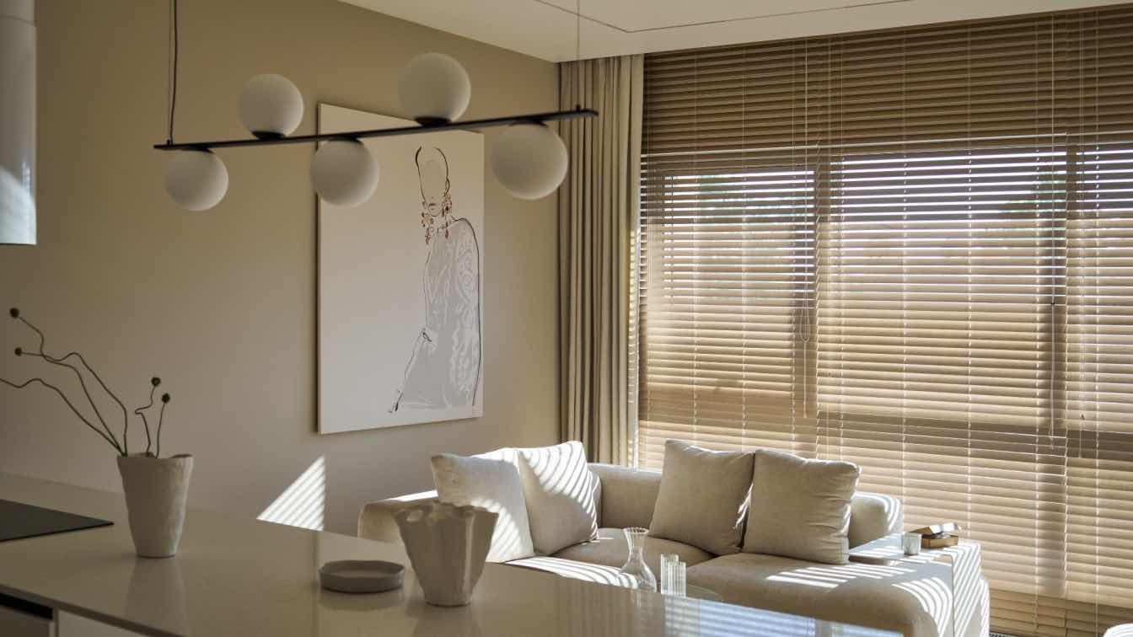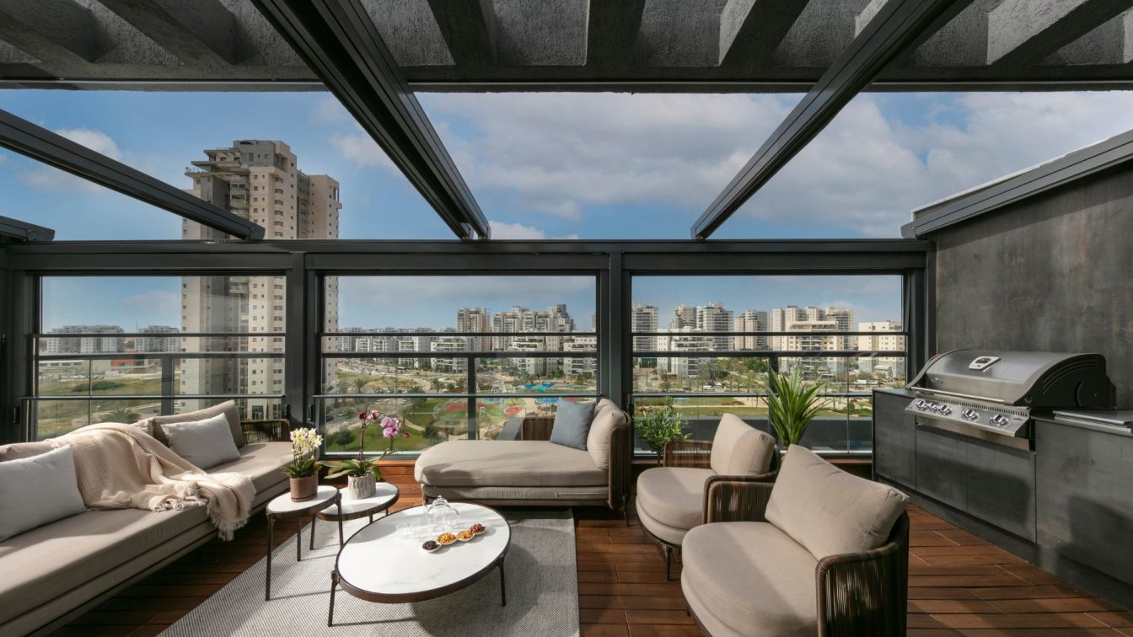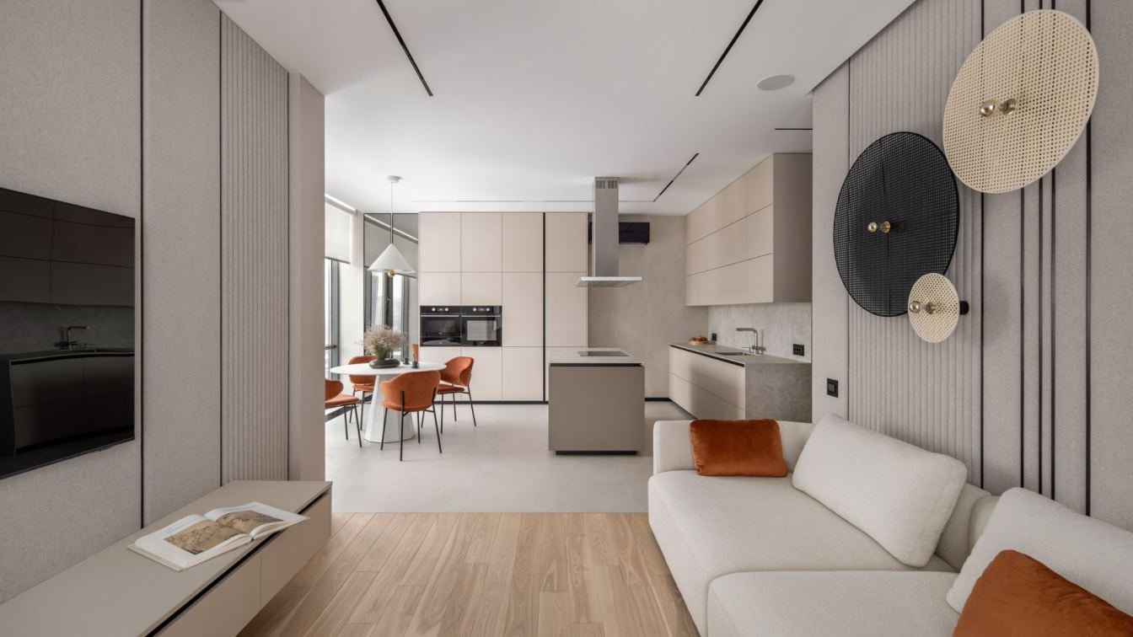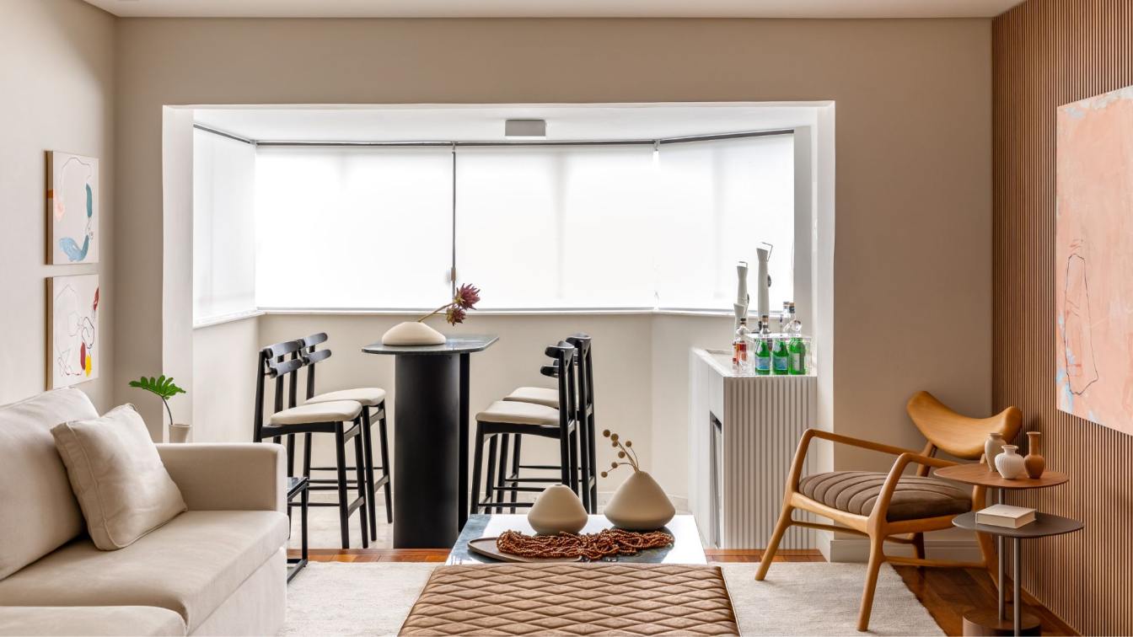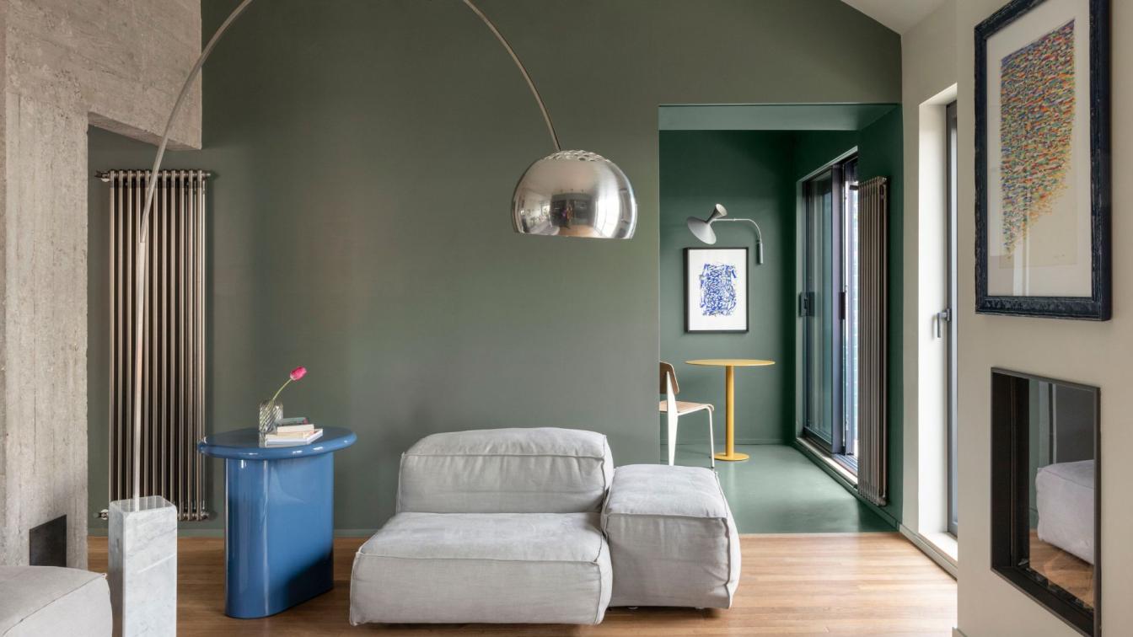Apartment Interior on Pesochnaia Embankment
Alexander Senchugov: This apartment was designed for a young woman, a cosmetologist whose life is filled with movement and events: she works with well known clients, travels frequently on business, spends her free time surfing and exploring new destinations. With such a dynamic lifestyle, she needed a home that would embody calm and minimalism — both in the choice of colors and materials, as well as in the absence of excessive décor. The apartment had to become a place of rest and recovery, a personal sanctuary where everything feels balanced.
The 62 m² apartment is located in Saint Petersburg’s Petrogradsky district, on Pesochnaia Embankment. The layout was altered only slightly but with a clear focus on function. At the entrance, a spacious built-in wardrobe was designed with a hidden “room” for storing sports equipment — a snowboard, bicycle, wakeboard. Thanks to its decorative fronts and neutral tones, this generous storage solution blends seamlessly into the interior without overwhelming it, instead becoming part of the architectural composition.
From the entrance, the space flows into the open-plan kitchen and living area, which became the social heart of the home. Here we placed a large sofa and a kitchen island with a cantilevered quartz agglomerate countertop fixed to the floor — the perfect place for gatherings, cooking, and conversations with friends. The atmosphere is light-filled and airy, built on nuanced shades of white, beige, gray, and warm wood tones. It is restrained yet not sterile, enriched with textures and subtle contrasts. Special attention was given to detail: a relief backsplash from 41zero42 that required precise cutting, cabinetry with rhythmic facades concealing a walk-in pantry, and a custom TV unit with 45-degree joins — a technical challenge for the craftsmen, successfully resolved. Carefully chosen accents bring character: coffee tables by Cosin Paris and Ominimalism, ceramics by Bitossi Ceramiche, vases by Guaxs and Irina Dukina, Serax and Ichendorf tableware, and an art print by Anna Kasso.

The living area transitions seamlessly into the bedroom, where the mood becomes more muted and intimate. Designed for rest and recovery, the space is centered around wallpaper from Loymina’s Body Language collection, featuring graphic silhouettes of human figures — a subtle reference to the client’s profession, deeply connected to aesthetics and beauty. The room remains understated, with bespoke bedside tables and small sculptural accents, such as black ceramic birds by Bitossi Ceramiche, adding rhythm without disturbing the calm.
The bathroom continues the narrative of soft minimalism, balancing practicality with visual depth. Here we used tiles from Italon and 41zero42, bespoke joinery by Proporzia, and sanitary ware from TECE, Vincea, Rea, and Paffoni. Accessories by Guaxs and Ominimalism add refinement and a sense of completion.
The project began in 2021 and is remarkable for having been realized almost exactly as originally conceived — a rare achievement in interior design. The client approached each stage carefully, avoiding compromises, gradually selecting every item to ensure the spacetruly reflected her. The result is an apartment that feels deliberate and uncluttered, with nothing superfluous, only the essentials that bring comfort and harmony.
This interior is like a clean sheet: complete and self-sufficient on its own, yet leaving room for self-expression. It can remain minimal and serene, or it can be enriched with art and décor, changing its mood as desired. Ultimately, the project became a reflection of the client’s philosophy — a life without excess, but with deep appreciation for what truly matters. It is a home where architecture and design naturally continue the personality of its owner.




































