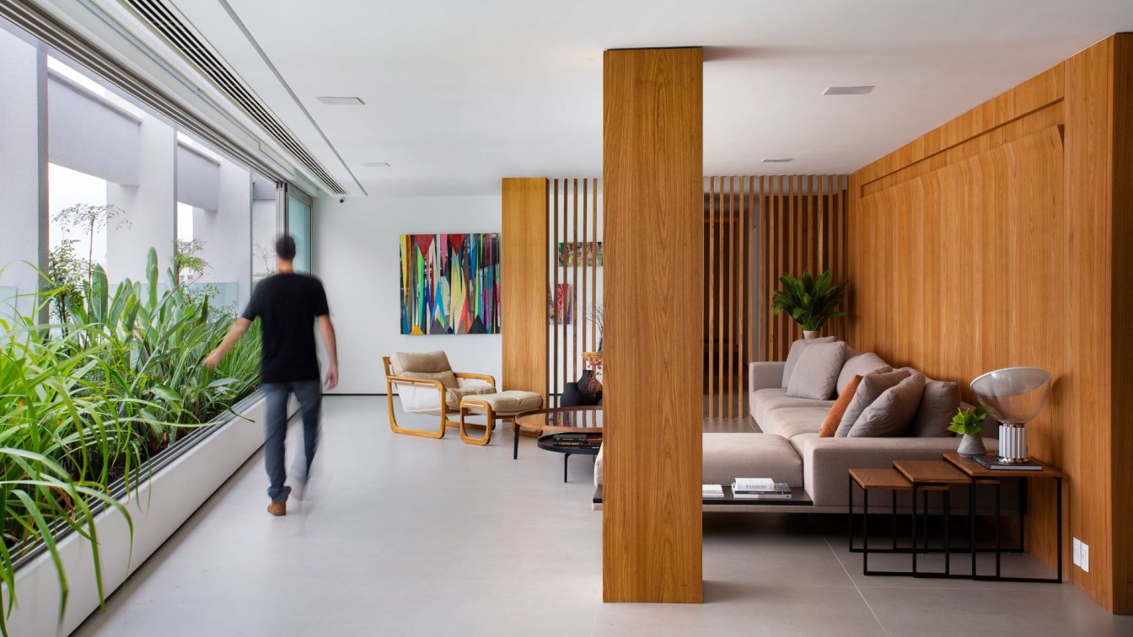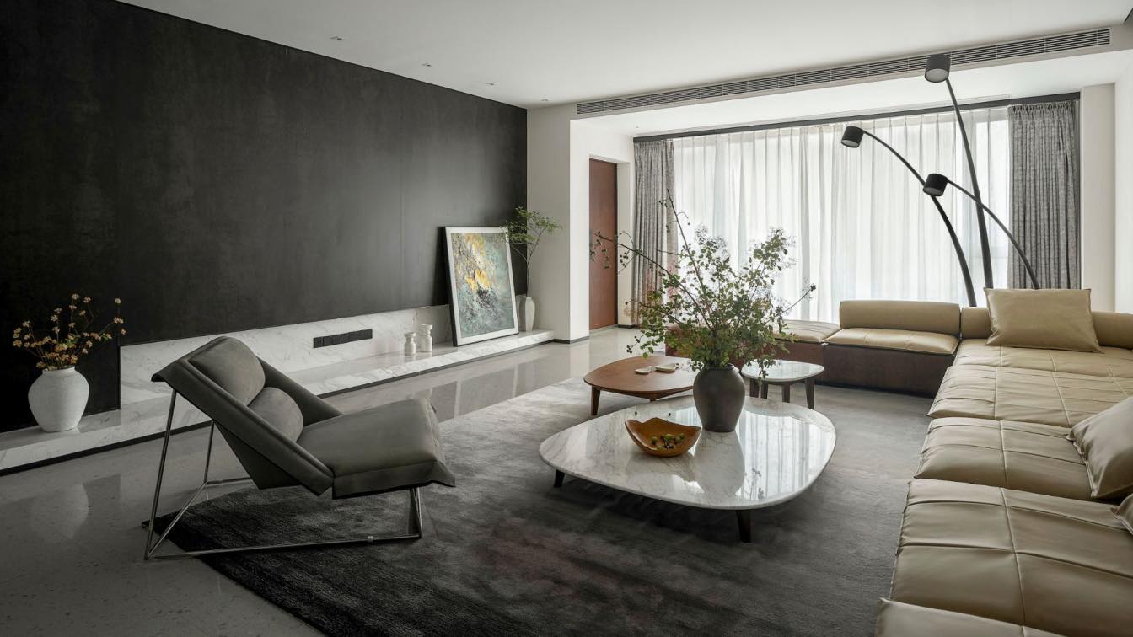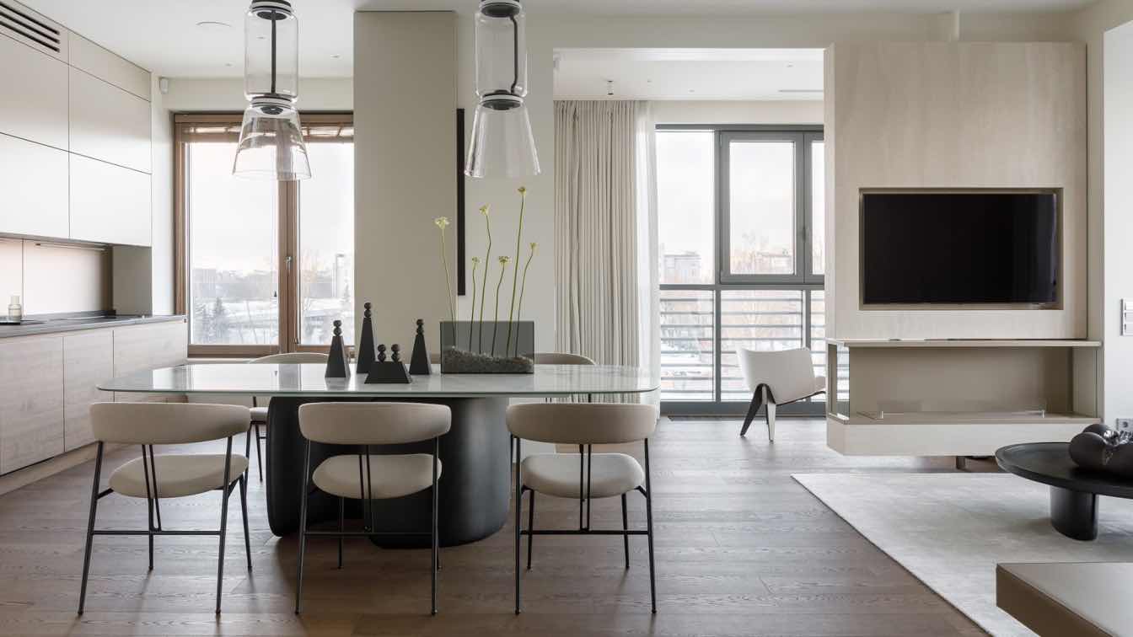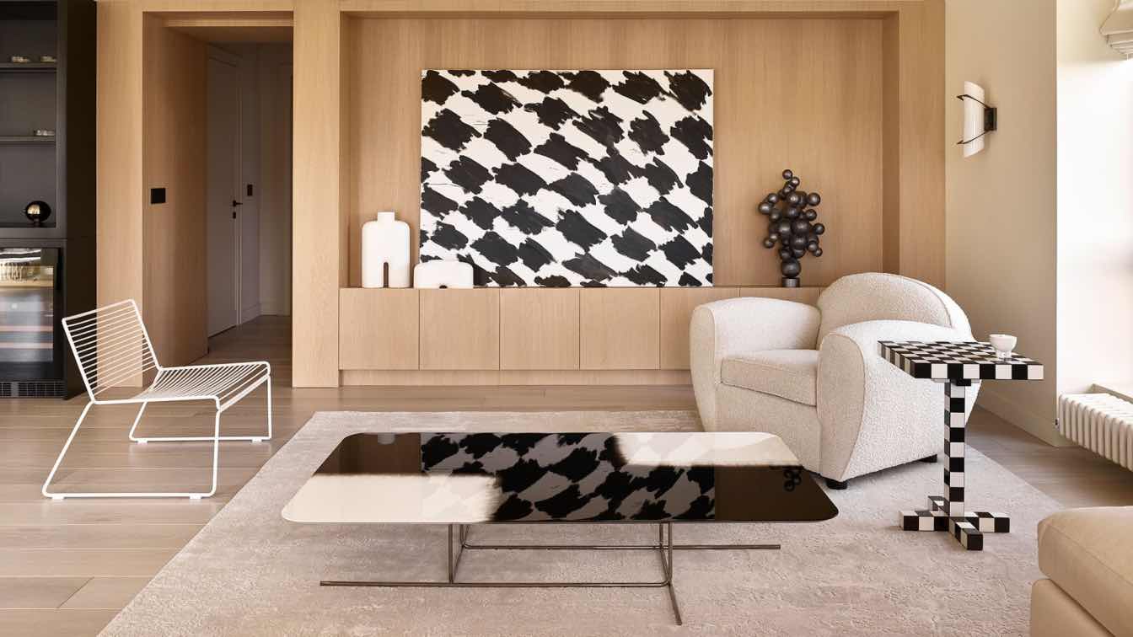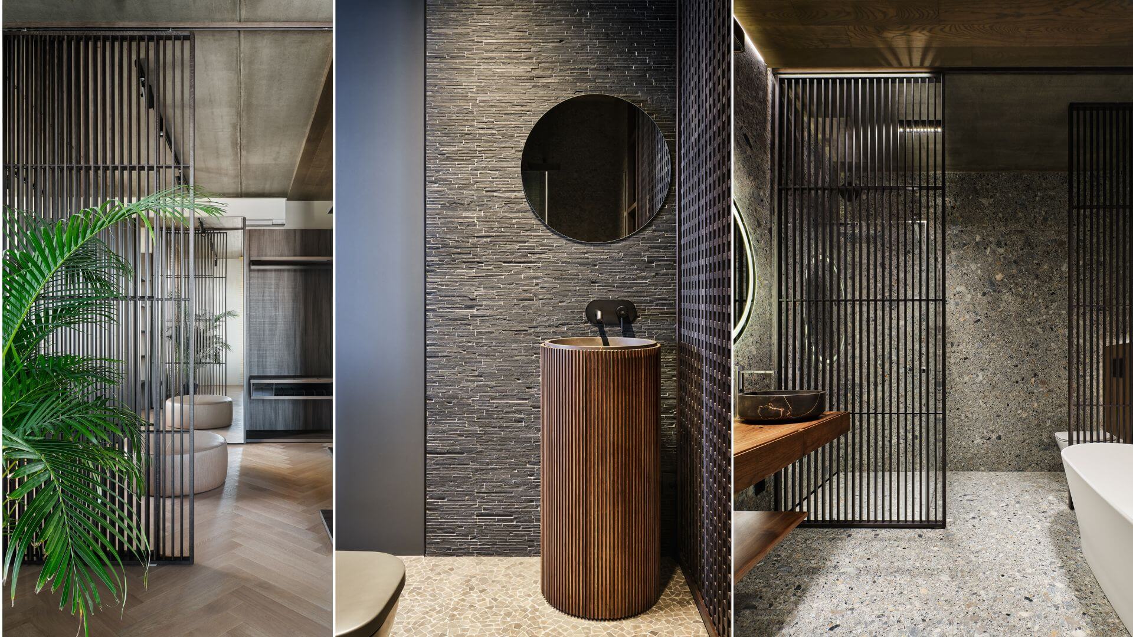A linear 485 m² penthouse in Leblon, Rio de Janeiro. An architecture and decoration project signed by Magarão + Lindenberg Arquitetura. linear 485m² penthouse in Leblon, a noble discrict of Rio de Janeiro’s southern zone, with a 360°panorama view. This was Maurício Magarão and Alice Lindenberg’s starting point to develop a daring project that redistributed spaces, made structural changes and sought solutions that could give amplitude and luminosity to all rooms so that the apartment could meet the needs of a young couple with two little girls. The building, which was set up in the center of a plot of land, is the highest in the neighborhood.
The penthouse owners did really want to make full use of a privileged view. “The living quarters, for example, offer a view of the ocean while the private quarters face Rio’s Rodrigo de Freitas Lagoon”, Lindenberg explains. Both the architecture and the decoration were designed by Magarão+Lindenberg Arquitetura.
As the penthouse is equivalent to four standard apartments, the architects’ first challenge was to technically harmonize the living quarters and outdoor spaces with all infrastructural and spatial interferences, as in the case of different internal levels/angles and the elevator shafts. “We had to redistribute the spaces around these features in order to fully integrate the living quarters, the kitchen and the outdoor area”, Magarão explains. Both architects opted for a contemporary style of simple and fashionable design. The option for neutral flooring of big light-gray Italian porcelain tiles in all living quarters also enables a smooth and continual integration of both the internal and external spaces.

In most ambiences, all joinery is made of natural wood. Natural freijó blades were utilized in the living rooms, pillars and hollow elements, as brise-soleils. In the TV room, a pigmented dark gray MDF board was made with Chevron pattern, randomly combining three different textures (natural, satiny and crude). Placed between the living room and the terrace, we have the dining room and the kitchen, where green joinery panels highlight the whole architectural project. A big bronze-coated sliding door behind the panels completely integrates both places.
Light-colored textiles, as well as leather and natural wood, prevail in the furniture. The clean and contemporary design of the living quarters gives a feeling of amplitude and comfort. In the TV room, an L-shaped sofa with removable backrests is quite versatile. The Anel 80’s armchairs by Ricardo Fasanello and the Cubo Libre coffee table by Cláudia Moreira Salles are highlights as well as the Chaise Pitu by Aristeu Pires in another room and the Gamela (Trough) pendants by Lia Siqueira in the dining room. As for the works of art, we can feature Cuban artist Jorge Mayet’s sculpture hanging over the mirrored coffee table and artist Cadu’s multicolored paintings made of oil on an aluminum.

As Magarão best defines it, “We believe the apartment has a contemporary Brazilian touch, with traits of comfort and well-being. It is fashionable for visitors and it is relaxing and comfortable for its residents”.
Other highlights of the project:
1. The glass and aluminum sliding doors between the kitchen and the terrace allow for either an integration or an isolation of the ambiences as needed.
2. The acclimatized wine cellar, which is placed behind the TV panel in the living room, is subtle and easily accessible.
3. Vertical wooden brise soleils in the restroom help hide the frames facing the interior area of the building. Mirrored and Gris Armani marble-coated walls and an unmirrored countertop/washbasin combining black granite and porcelain tiles.
4. The flower box along the living room windows brings life to the ambience. In this place, we can feature the big freijó wooden panel and its particular lighting. The lighting project of the whole apartment is signed by Maneco Quinderé.
5. The kitchen center counter with a cooktop has a hanging breakfast table made of natural freijó wood and a pillar coated with special painting imitating rustic concrete. It also has red strip lights.
6. The small private elevator on the rooftop, as that the apartment has no access to the elevator of the building.
7. The dining table with a 4-meter top made of Gris Armani marble.
8. Made of slatted freijó wood, the bedside panel in the couple’s bedroom suite is supplemented with another floor-to-ceiling panel coated with wallpaper forming geometric patterns. The bed, the side tables and the desk counter were designed by Magarão+Lindenberg Arquitetura.

















