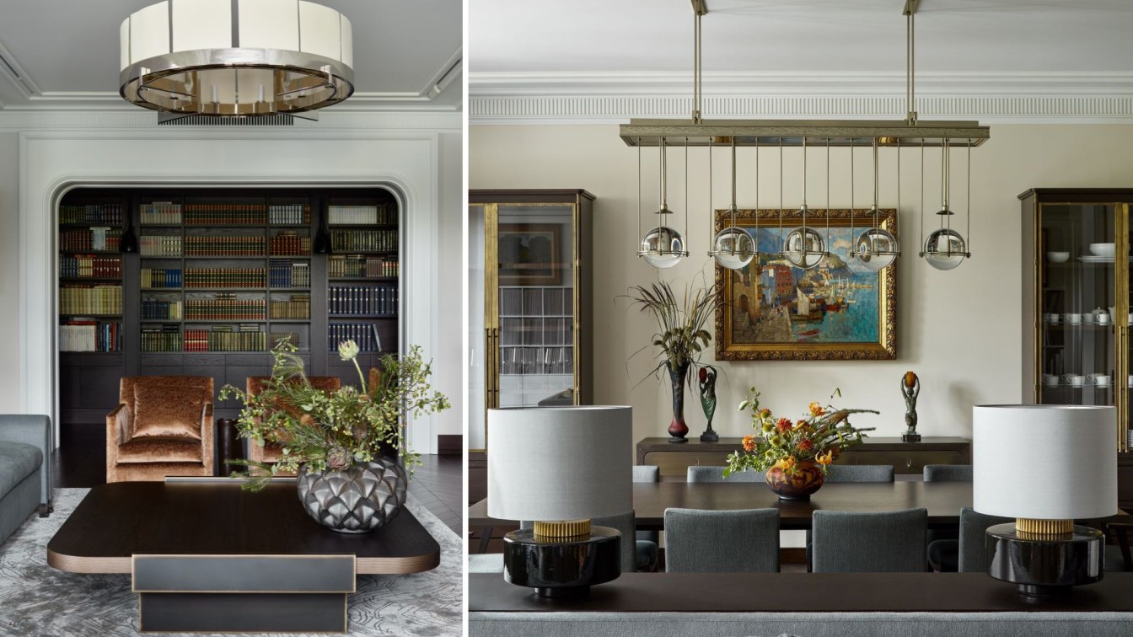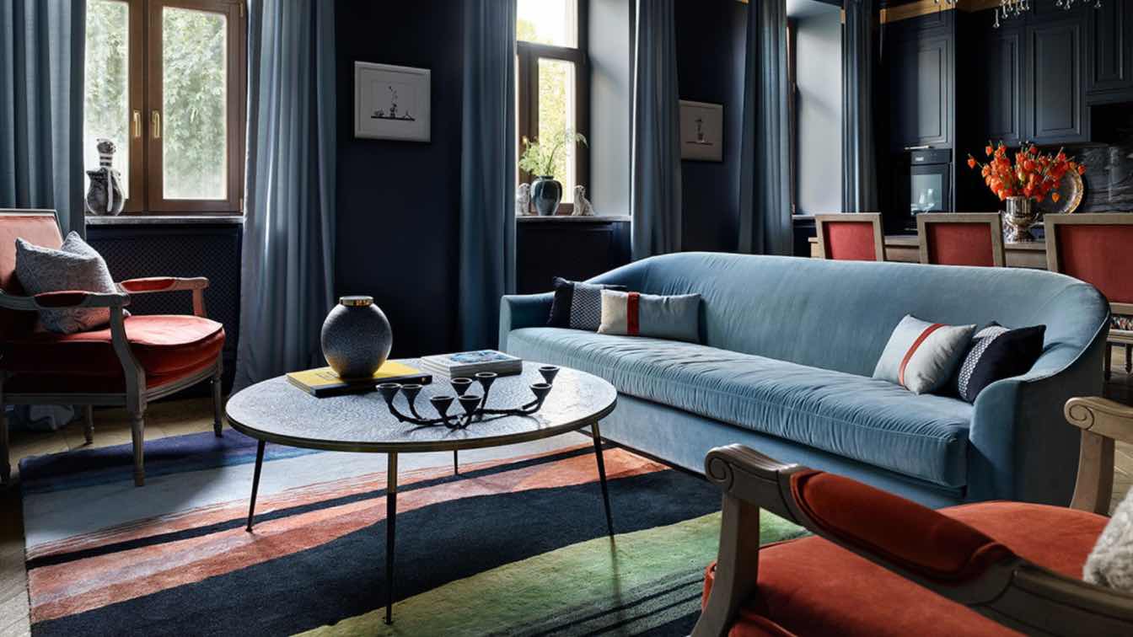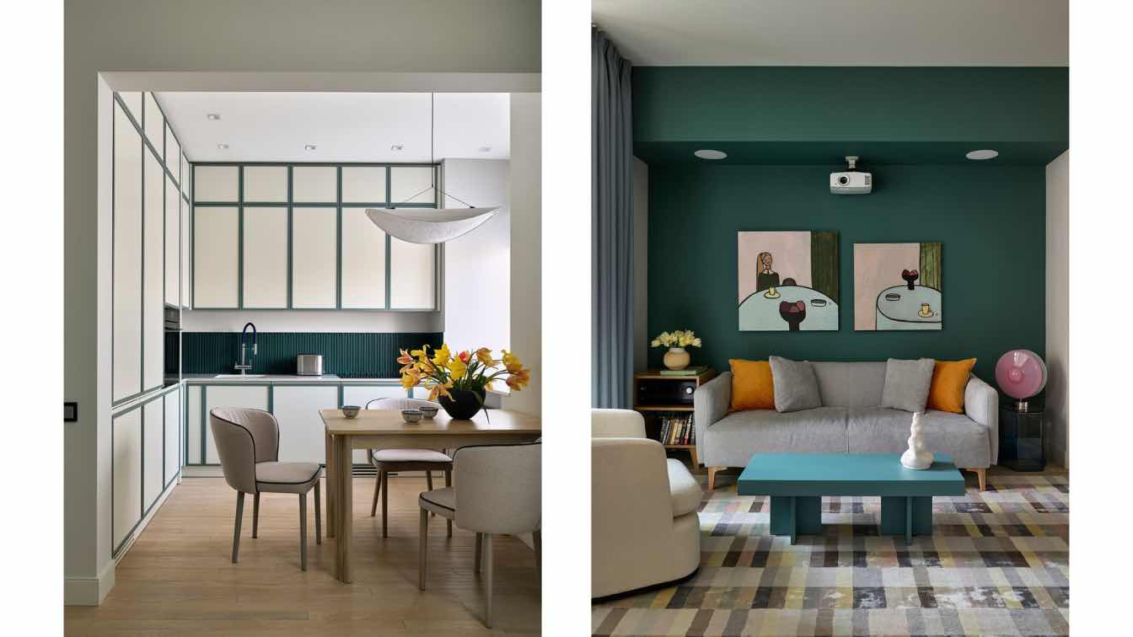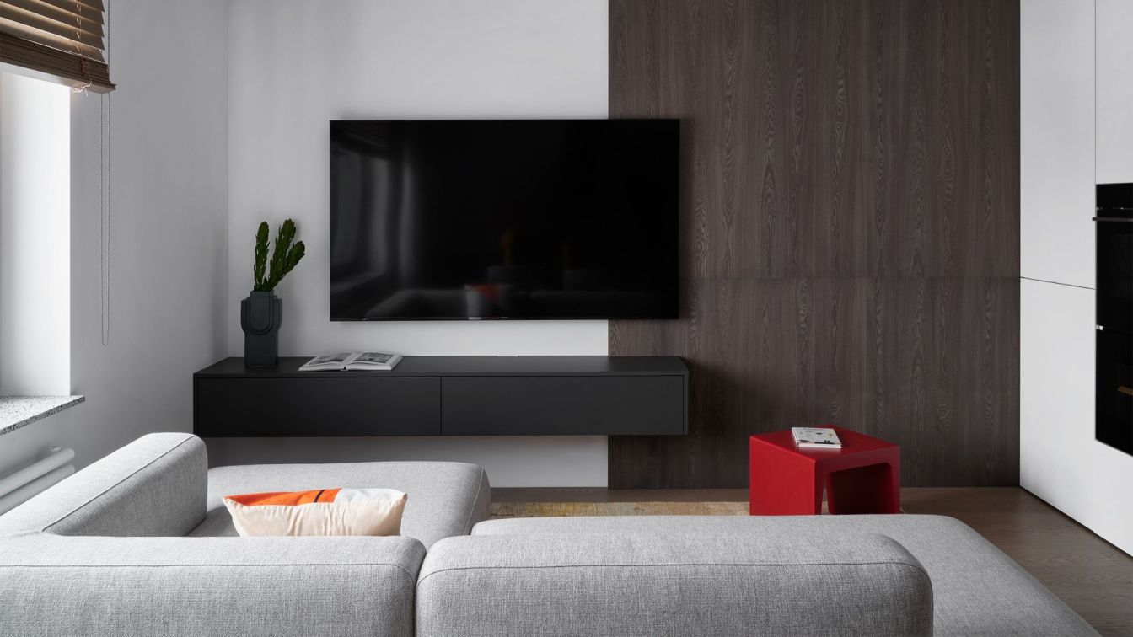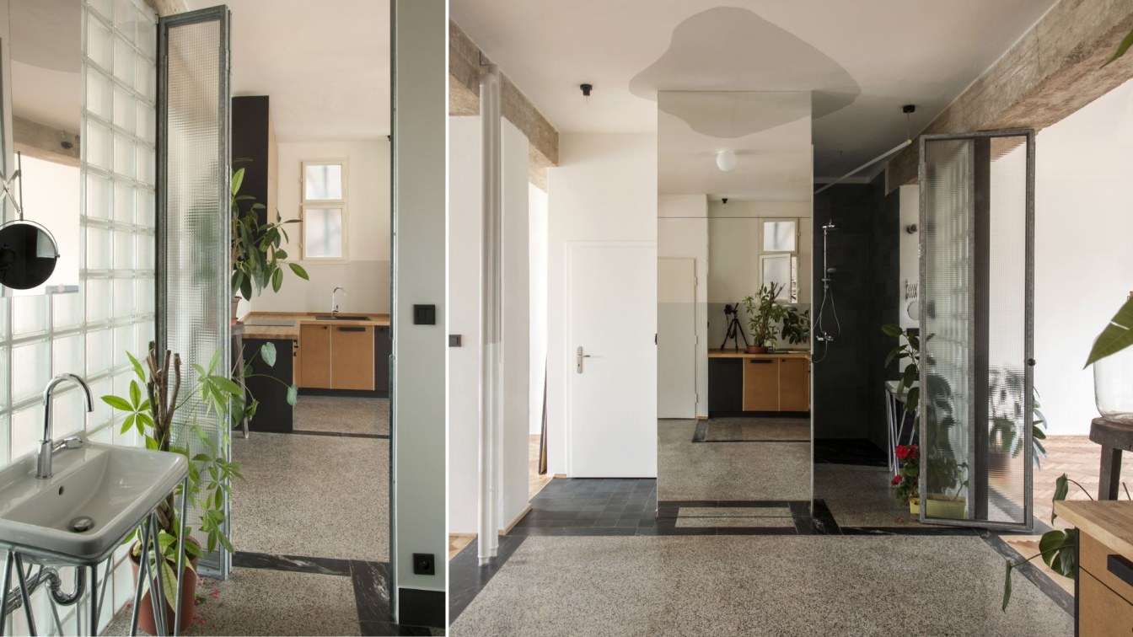A 225 square meter apartment in the former townhouse of the Trybetskoi Counts. It is in the historic center of Moscow with views over a picturesque park. In this modern residential compound the designers created an atmospheric neoclassic interior with elements of Art Deco from the 20s and 30s.
This project became very special for O&A London Design Studio as it was created around phenomenal collections of painting, vases and records of the client. While planning out the space the main objective was to incorporate all the collection items into the overall ensemble, while creating the atmosphere of a house with a history. Painting framed in unusual framework stress the importance of the space where every element is an art object.
In terms of fiction the apartment is divided into two zones: ‘private’, containing bedrooms and dressing rooms; and general, which houses the living and dining rooms, the library and the kitchen. From the hallway we step straight into the library which is integrated into the living room on one side. On the other side we find a separate alcove. In cases where books become part of the interior, a private library creates a homely atmosphere and reflects the client’s interests. The most interesting challenge in this project was of the client’s hobbies – modern audio equipment. This challenge was to integrate rather large and futuristic equipment into the saturated interior.

Light coloured shelves holding the vinyl record collection created a portal composition and architecturally created an alcove for the equipment for the centre piece - a rare reel-to-reel audio tape player brought back from Switzerland. Basically it became the centrepiece art object of the musical living room. Amazing light blue hand-painted wall coverings by American. designers from Calico helped add depth to the space and create a horizon to partly dissolve the equipment. A rather large Pouenat table balanced out the equipment and the bronze elements added weight to the space.
The designers used subdued dimmed colour tones in the interior thus making the living and dining room areas harmonious and enveloping. he chandelier above the dining table, from the O&A London lighting collection, is a light installation rather than a light source. It is the quinta Essentia of Oleg Klodt and Anna Agapova taste combining historical styles and modern technology. The technical construction of the Avior chandelier became the main element of design.
Elegant cupboards designed especially for the dining room go perfectly with art objects, giving the impression that they have been in this apartment for a long time. The designers created a personalised interior which is classical and unusual at the same time, featuring some modernist accents. Every room has an atmosphere of a a house with history, where collections were put together for generations.

Who are the clients and what's interesting about them?
The client is a connoisseur of art and collector of paintings, vases and vinyl records.
What were the key challenges?
This project became very special for our studio as it was created around phenomenal collections of painting, vases and records of the client. While planning out the space the main objective was to incorporate all the collection items into the overall ensemble, while creating the atmosphere of a house with a history.
What were the solutions?
The most interesting challenge in this project was of the client’s hobbies – modern audio equipment. This challenge was to integrate rather large and futuristic equipment into the saturated interior. Light coloured shelves holding the vinyl record collection created a portal composition and architecturally created an alcove for the equipment for the centre piece - a rare reel-to-reel audio tape player brought back from Switzerland. Basically it became the centrepiece art object of the musical living room.





















