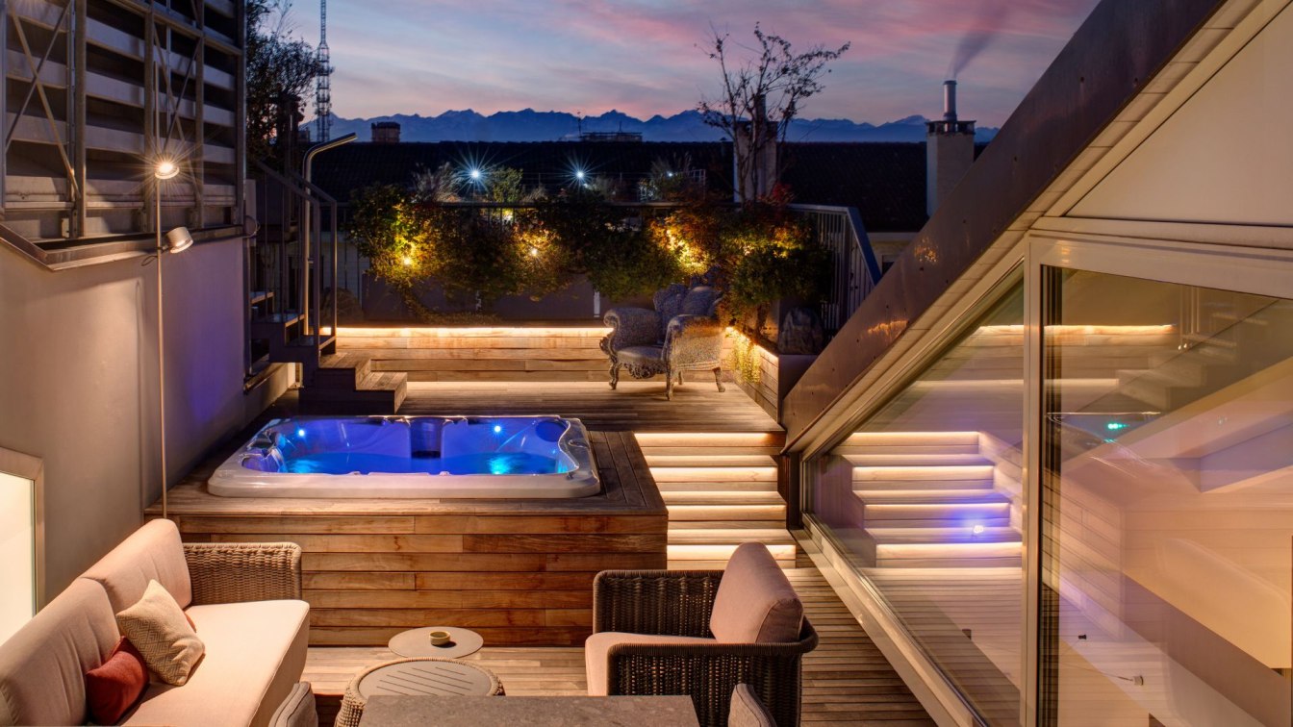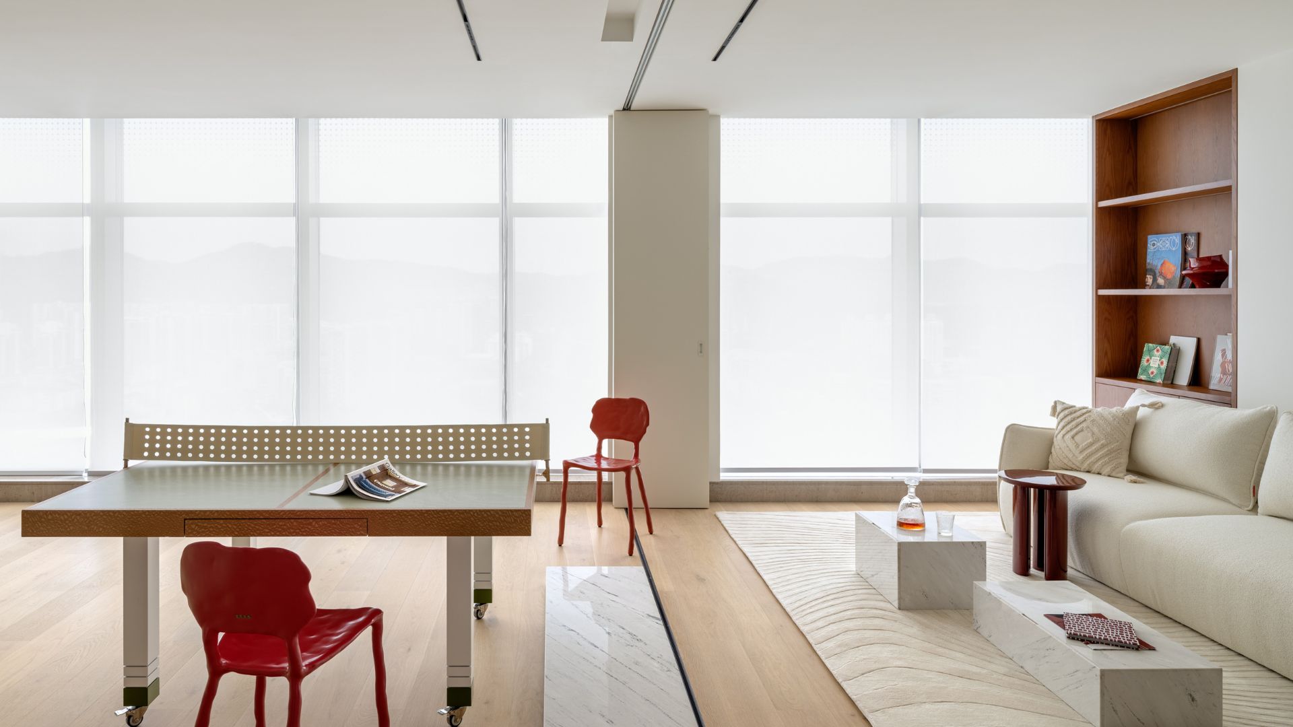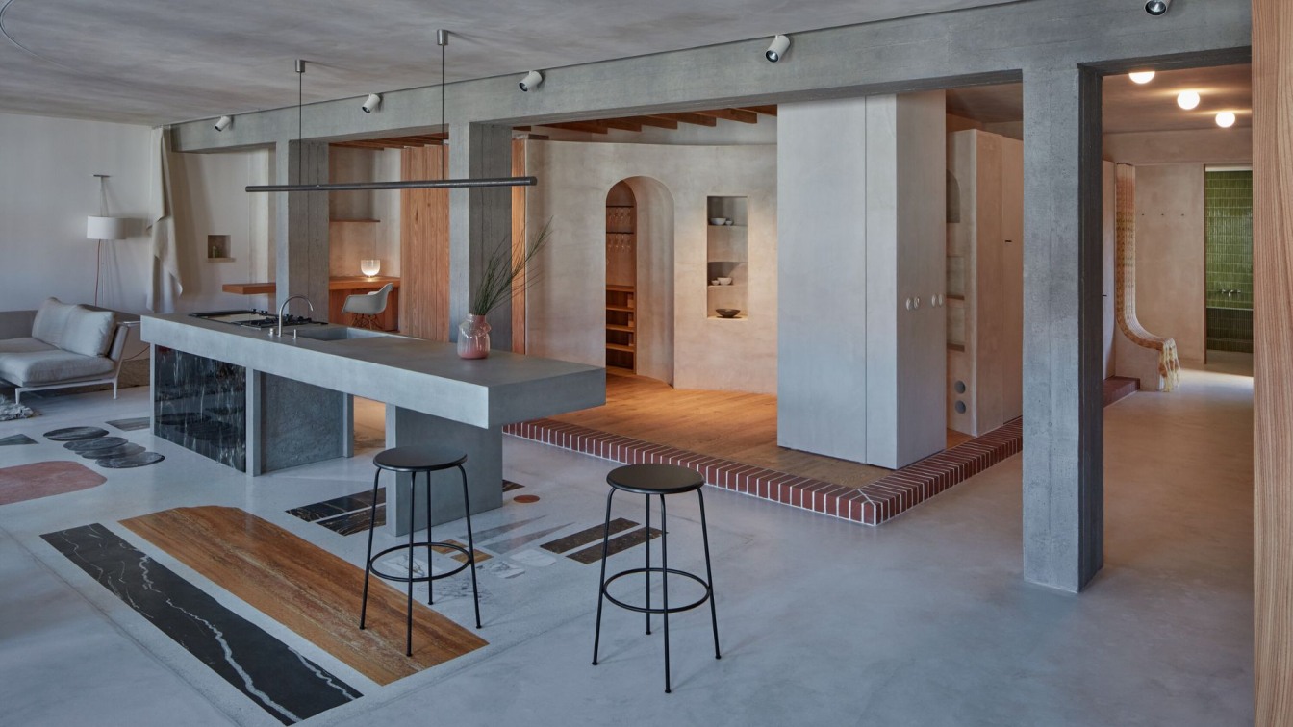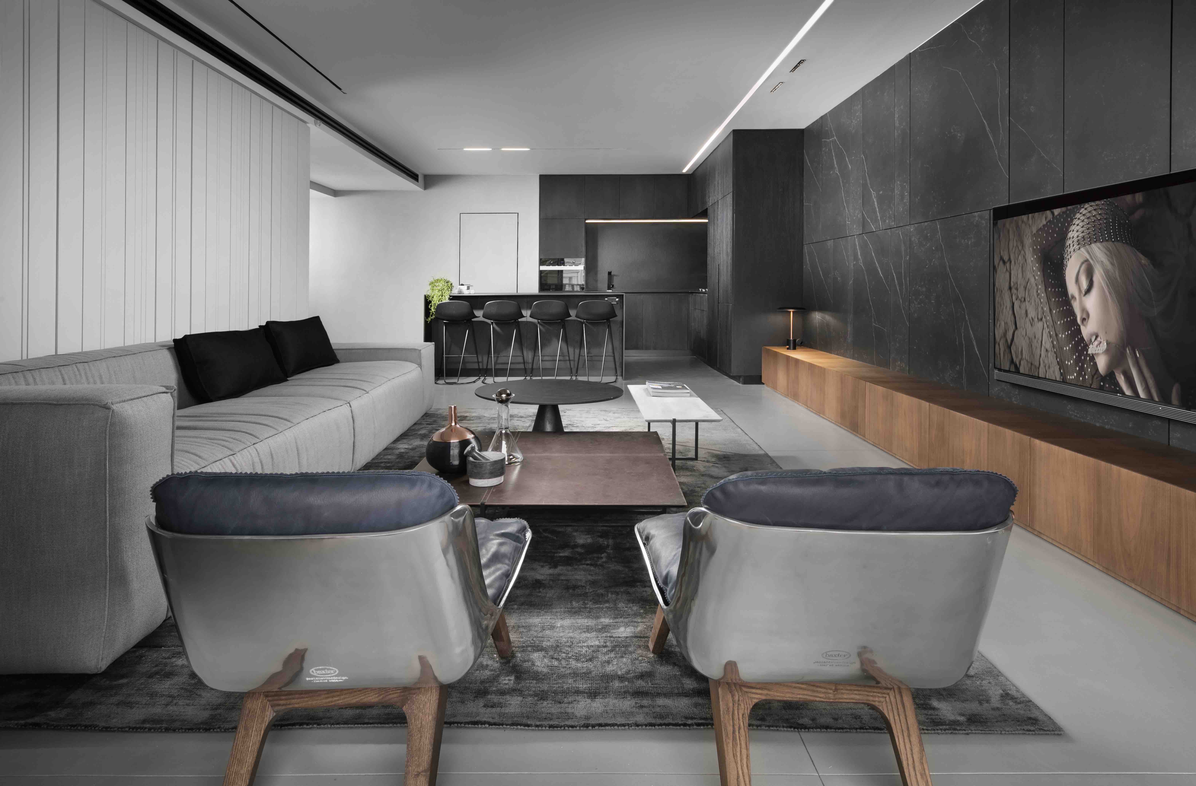The Building Group unveils the new top floor apartment of The Number 6 on the occasion of the eighth anniversary of the Building of the Year Award, awarded by ArchDaily readers in 2015.
The modernisation project was designed by the bp+p architecture studio to adapt to the renewed post-pandemic housing needs.
A new model of home living, which adapts to the lifestyle of the modern family and also transforms the appearance of the most beautiful house in the world, in Via Alfieri in Turin. The Number 6 – the famous Baroque building that already in 2015, after the intervention of the Building Group, was awarded by ArchDaily as Building of the Year – presents the restyling of its penthouse, completely renovated in terms of its shape and development of spaces.
About 10 years after the last intervention, the apartment on the top floor of the prestigious Palazzo Valperga Galleani has undergone a new design and setup that aims to enhance the common spaces and domestic sociality, with an unprecedented combination of environments that change in their function. In fact, after the pandemic, the need has grown for families to have even more space available for seclusion and privacy, where they can carry out the increasingly recurring home working, training and studying in a comfortable and productive way.

The renovation project, by the Boffa Petrone & Partners studio, has kept the volume of the interior space and terraces unchanged, rethinking some areas in a more functional way and adapted to the changed housing needs. The modernisation interventions saw the participation of BI.CI. who, for months, took care of the planning and interior design, fully expressing the concept of the contemporary home, enhancing every environment. Giorgia Mirabella for the artistic direction and the search for the most valuable pieces and Galleria Mazzoleni for the supply of works of art that enrich the spaces.
The house is now spread over a vast living area, with spaces dedicated to relaxation and the kitchen area, adjacent to three bedrooms and five panoramic terraces equipped with hanging gardens. The furnishings have been completely replaced with new design elements, able to give a touch of elegance and modernity to the entire apartment. In particular, the rooms have been designed to be as bright and airy as possible, with the use of natural tones and materials that help create a welcoming and refined atmosphere.
"In this renovation project, we wanted to focus attention on how the needs of a modern family have changed and how the distribution of domestic spaces can influence and sometimes even improve the relationships between the people who live there – said Luca Boffa, CEO of the Building Group. After ten years, it was necessary to reorganise the house to adapt it to the contemporary lifestyle, creating comfortable and functional environments."


















About
Building was born in Turin in 1983: designing, building, imagining, inventing the city and living, industry and commercial spaces, civil, private and leisure places, in Italy and abroad. The BP + P Boffa, Petrone & Partners studio was born within the Building Group and specialises in architectural design and feasibility studies, interior design, building renovation, restoration and construction management. The Building Group and the BP + P studio are renowned for being the number 6th, “most beautiful house in the world", the transformation into a contemporary condominium of a baroque gem a stone's throw away from Piazza San Carlo, awarded by ArchDaily as Building of the Year 2015 for the restoration category. In addition to being number 6, Building offers the city other examples of extraordinary interest such as Lagrange12, restoration of a 17th century building at the corner of via Lagrange and via Giolitti, Quadrato, the recovery project of the convent of Sant'Agostino, a church dating back to the 16th century in the historical epicentre of Roman Turin and the intervention for the new OGR- Officine Grandi Riparazioni, a research and contemporary culture centre supported and managed by the CRT Foundation. The group has also created Domus Lascaris, a reinterpretation of a rationalist building from the 1950s, and the recent Uptown Torino, conversion of the Villa San Giuseppe student residence. Building is also increasingly active in Milan, where it has opened a second office and launched various projects, such as Forrest in Town, a residential complex designed by DFA Partners, Garden in Town, with which the redevelopment of the district started with Forrest in Town, Gate Central, a prestigious house in front of the Columns of San Lorenzo, designed by the Antonio Citterio Patricia Viel and Bloc Savona studio in front of the design district of Via Savona.





