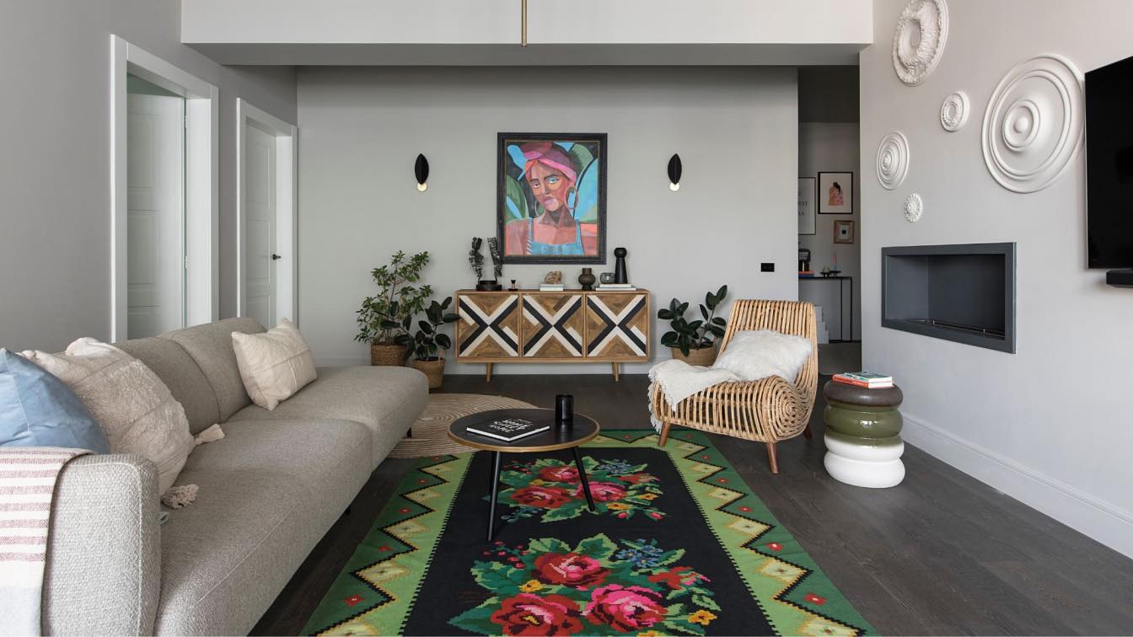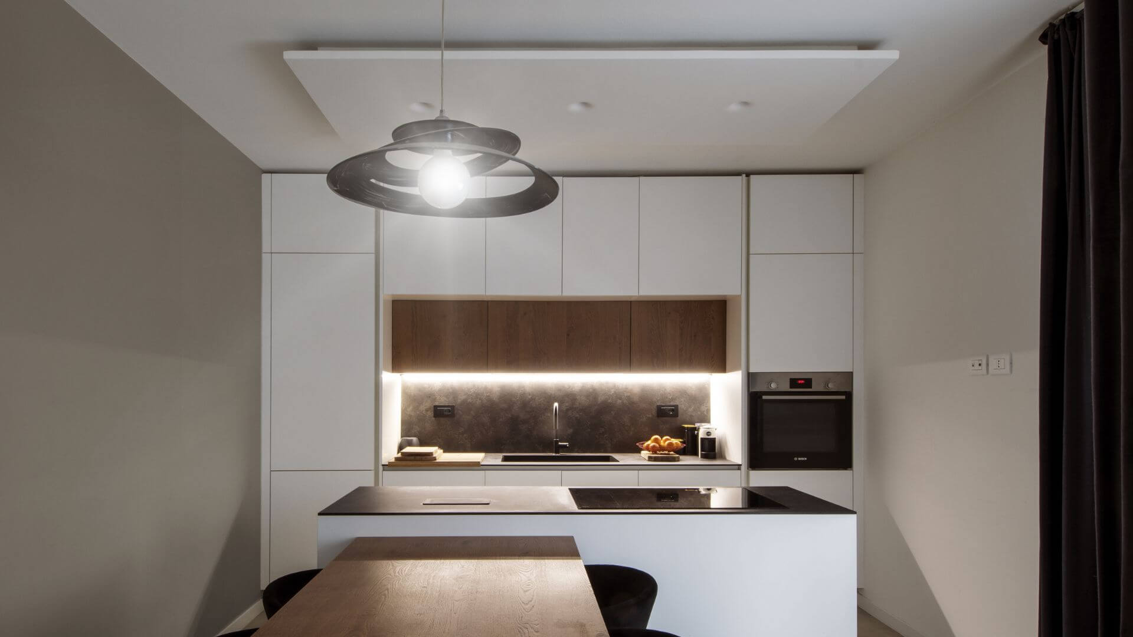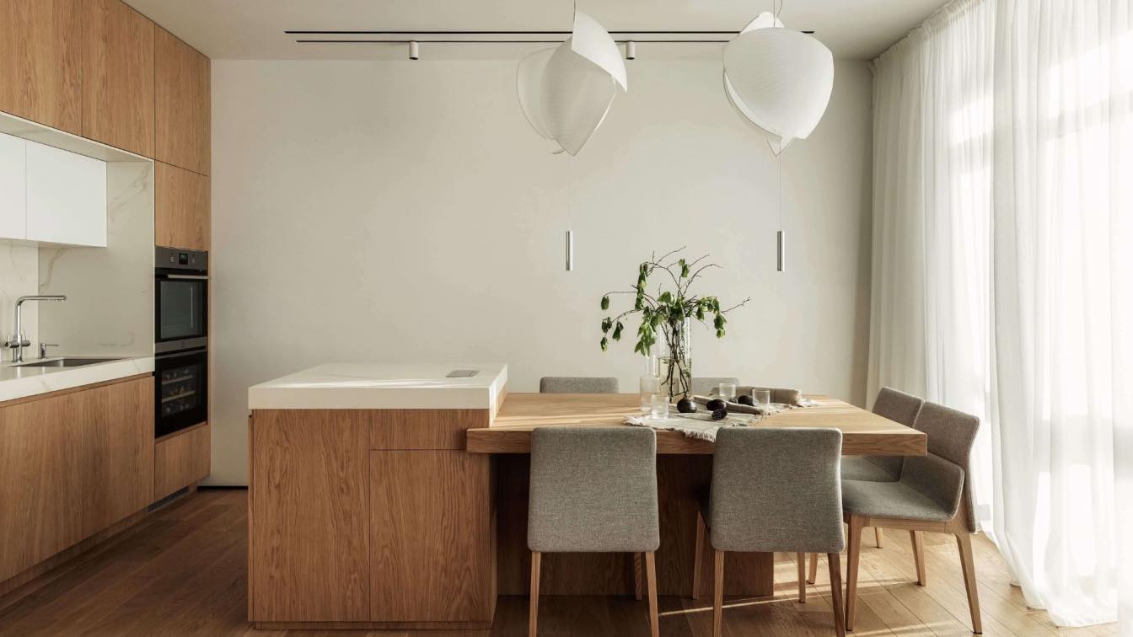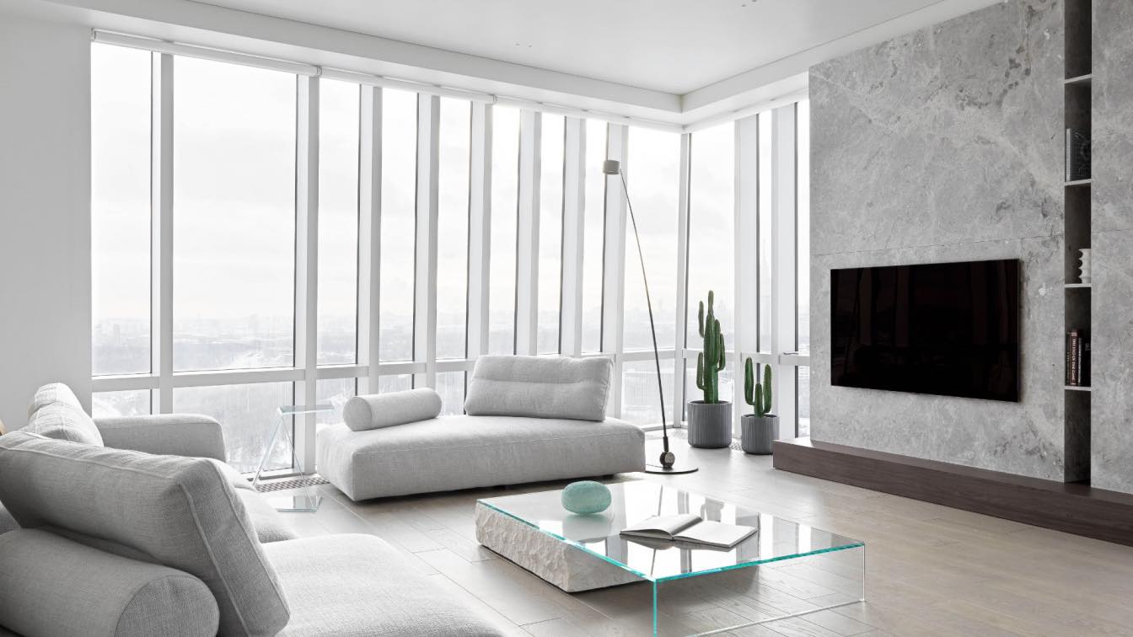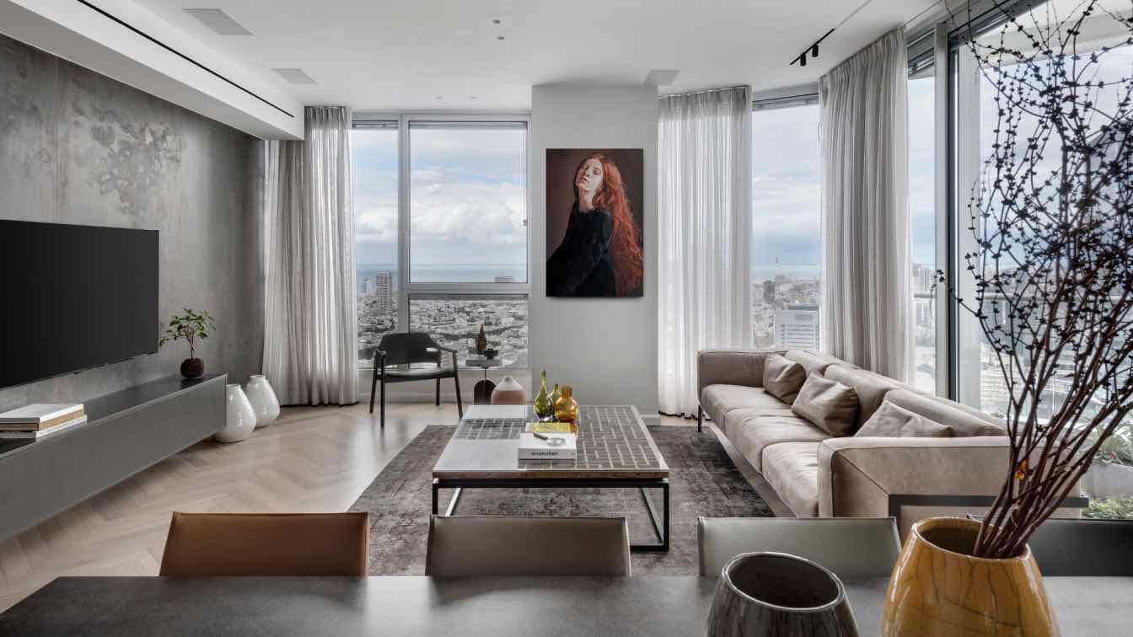A little history about the owners of these apartments.
The interior was created by the owner of the apartment herself for her family with two children. Aleksandra is the designer and co-founder of Home Zone by A.Tirnovschi. The family is international. She is originally from Belarus and moved to Bucharest after her marriage. Her husband comes from Moldova who has been living in Romania for a long time. Thy met in Barcelona and after their lives completely changed. Their first dates were in different cities of Europe, Amsterdam, Rome, Paris.
They are a family from different countries, with different traditions, culture, language but a common love of traveling. This love is reflecting in the interior. It was necessary to start with a change in layout. Initially, it was an apartment with a separate narrow kitchen, three separate rooms and one walk-through room as well as a fairly large area of meaningless corridors. So, in the process of remodelling, part of the apartment turned into an open space with a kitchen and a dining area, a separate walk-in dressing room and a TV zone with a bio-fireplace which creates a special atmosphere in the house. The rest is the sleeping area. In the master bedroom, a dressing area was separated which allowed a small space not to be cluttered with wardrobes. Also, part of the loggia turned into an office for the mistress of the house. In the little lady’s room, the irregular geometry of the room was hidden by mask cabinets which look like a decorative element in the same time. Only boy’s room layout remained unchanged. After redevelopment, the space began to seem larger, more functional and definitely much more comfortable.

The basis for the colour scheme of the open space’s interior is a neutral colour which were diluted with bright colour spots. The interior contains works by Romanian authors: “Tropical smile” by artist Daniel Zlota, “Other half” by sculptor Daniel Radulescu. The central place in the living room was occupied by a handmade Moldovan carpet. Furniture in the interior is collected from various northern and Italian brands.
Each bedroom has its own colour palette that reflects the owner. The atmosphere of adventure reigns in the son’s room. The beauty and tranquillity of the Belarusian fields are reflected in the daughter’s room. The murals in the children’s room were created by Romanian artists. In the bedroom, the colour palette is conducive to complete relaxation and peace. The unifying element for the apartments is parquet.
As a result, we can see an eclectic interior filled with colours and light, homely and cosy but at the same time elegant with interesting details that attract attention.



































