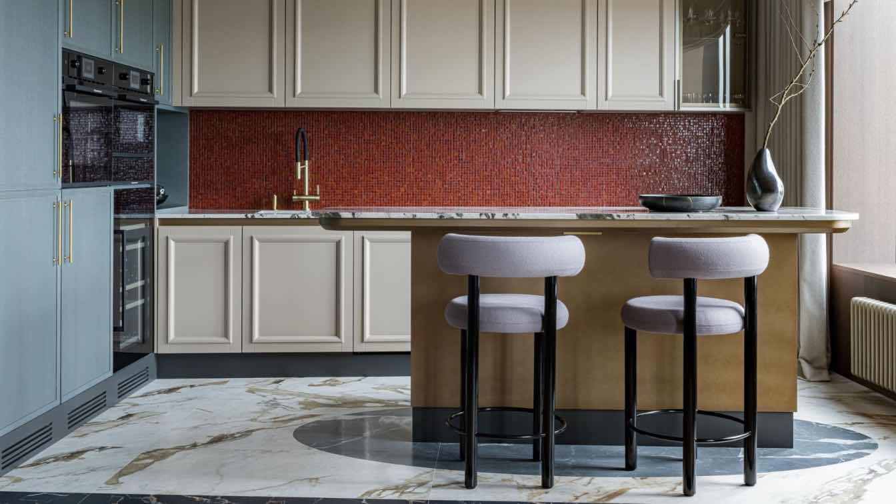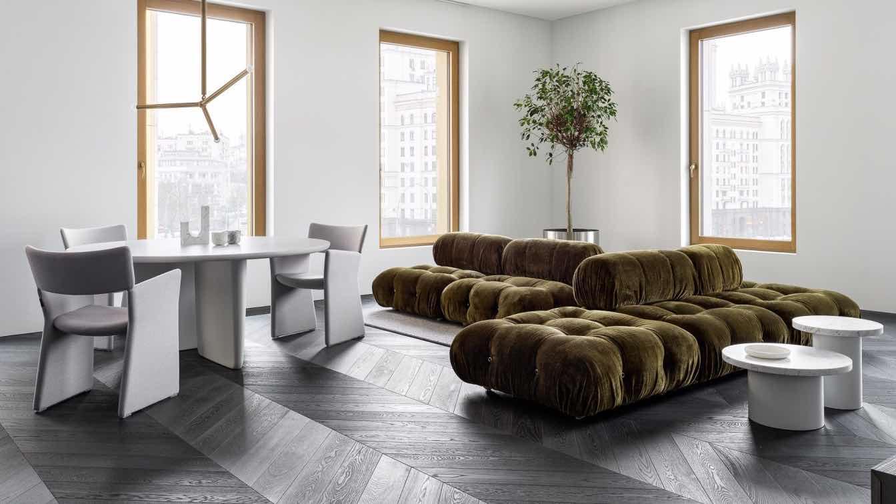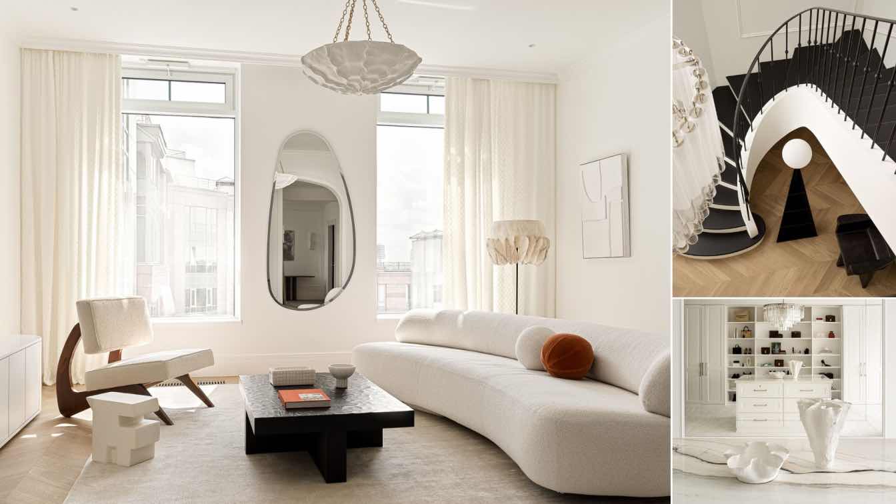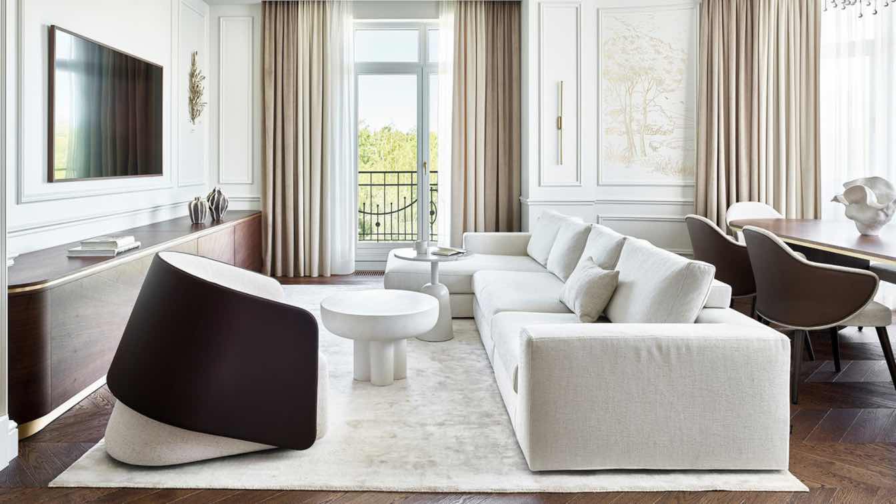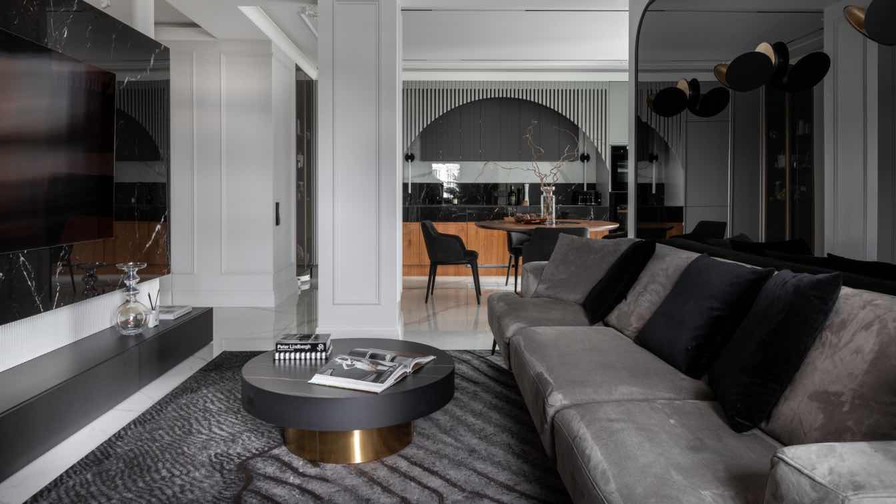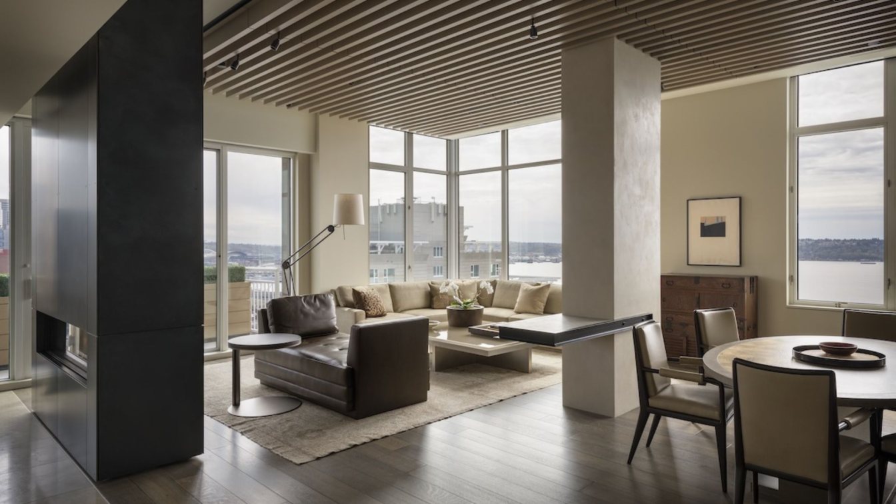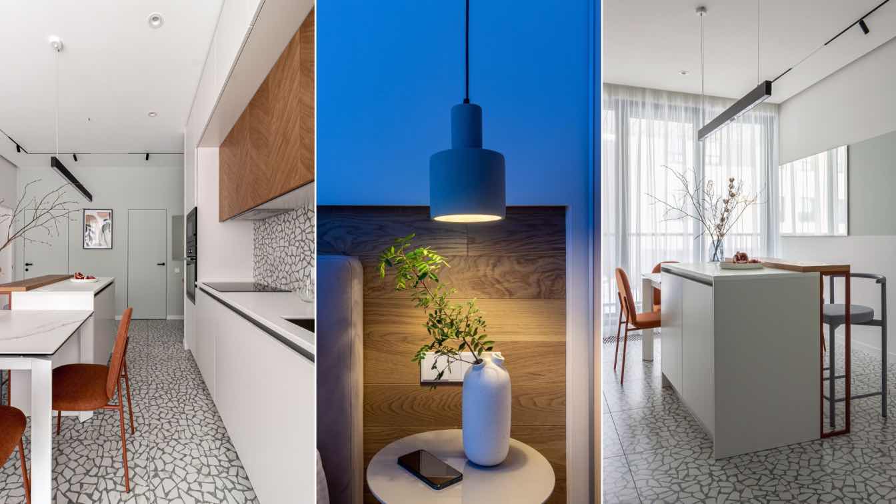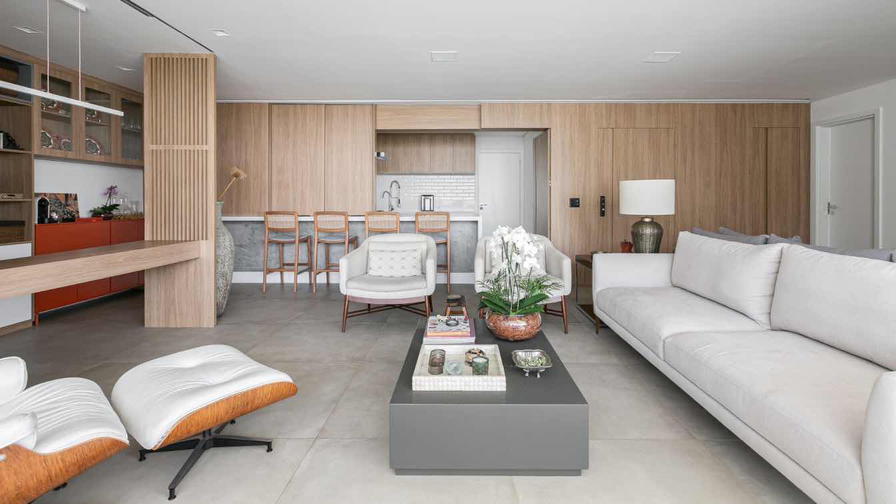This apartment was made for a young couple who just bought their first home together. They wanted a cozy place where they could relax after work and feel refreshed.
Project name
Contemporary apartment in Moscow featuring art deco accents
Architecture firm
Simple Interiors Studio
Photography
Natalia Gorbunova
Principal architect
Lesya Pechenkina
Design team
Style by Evgenia Poleshuk
Interior design
Lesya Pechenkina
Environmental & MEP engineering
Typology
Residential › Apartment
The location of the apartment is what the project’s story begins with. Here the location is especially attractive. The apartment with breathtaking views of the historical center of Moscow is in the Titul residential complex.
Architecture firm
Babayants Architects
Photography
Sergey Krasyuk
Principal architect
Artem Babayants
Design team
Babayants Architects
Interior design
Babayants Architects
Environmental & MEP engineering
Typology
Residential › Apartment
When a young couple sought the expertise of interior designer Maria Edinaya, their new two-story apartment had already undergone renovations and was gradually being furnished, slowly resembling a hotel—a look that did not appeal to the owners.
Project name
Elegant two-level apartment with design icons in Saint Petersburg
Architecture firm
Maria Edinaya
Location
Saint Petersburg, Russia
Photography
Sergey Krasyuk
Principal architect
Maria Edinaya
Design team
Style by Dasha Soboleva
Interior design
Maria Edinaya
Environmental & MEP engineering
Typology
Residential › Apartment
This 120 sqm apartment for a young couple is situated in a residential complex on the shores of the Moscow reservoir, just a minute's walk from the beach.
Project name
A bright apartment with a classic base and modern furniture and art by Alisa Shabelnikova
Architecture firm
Art Simple Studio
Photography
Sergey Ananiev
Principal architect
Alisa Shabelnikova, Aleksey Lisovsky, Olga Shipkova
Design team
Style by Darya Ishkarayeva
Interior design
Alisa Shabelnikova
Environmental & MEP engineering
Typology
Residential › Apartment
The apartment of 86 m2 is located in the elite housing estate "D3". Our studio created the project for a young family with two children.
Architecture firm
Svitland Development (a subsidiary of the Israeli holding company Fishman Group)
Photography
Sergey Pilipovich
Principal architect
Svitland Development
Design team
Novu Classic Interior
Collaborators
Novu classic interior, Irina Goryachko
Completion year
November 2022
Interior design
Irina Goryachko
Environmental & MEP engineering
Civil engineer
Private Masters
Structural engineer
Private Masters
Lighting
Track lights and recessed lighting
Material
frame-block block of flats
Supervision
Irina Gorachko
Tools used
iPad, Autodesk 3ds Max
Typology
Residential › Apartment
An ambitious remodel that features sweeping views of the city, the mountains, and the Sound. Living and dining spaces are defined by a high wood slat ceiling, which sets them apart from the raised kitchen.
Project name
Seattle Penthouse
Architecture firm
Kor Architects
Location
Seattle, Seattle, USA
Interior design
Terry Hunziker
Environmental & MEP engineering
Construction
McKinstry Stauffer Yang Construction
Typology
Residential › Apartment
The apartments are located in the sports village in close proximity to the Okhta Park resort in the Leningrad region.
The main wish of the customer was to create a functional, bright, harmonious, light and cozy interior with bright accents in a modern style.
Project name
Okhta Apartment
Architecture firm
Samotaev Interior Design
Location
Okhta Park, Leningrad Region, Russia
Photography
Alexey Samotaev
Principal architect
Alexey Samotaev
Design team
Alexey Samotaev
Collaborators
Alexey Samotaev
Interior design
Alexey Samotaev
Environmental & MEP engineering
Alexey Samotaev
Civil engineer
Alexey Samotaev
Structural engineer
Alexey Samotaev
Landscape
Alexey Samotaev
Material
Wood, stone, plaster, textiles, glass
Construction
Alexey Samotaev
Supervision
Alexey Samotaev
Visualization
Alexey Samotaev
Tools used
Canon, Autodesk 3ds Max, Corona Renderer, Adobe Photoshop
Typology
Residential › Apartment
With a project signed by architects Fernanda Castilho, Ivan Cassola and Rafael Haiashida, partners in the atelier C2H.a, the Boulevard apartment, located in the Casa Verde neighborhood, in São Paulo's North Zone, has taken on a new shape based on practicality.
Project name
Boulevard Apartment
Architecture firm
Atelier C2H.a
Location
Casa Verde, Sao Paulo, Brazil
Photography
Gisele Rampazzo
Principal architect
Fernanda Castilho, Rafael Haiashida, Ivan Cassola
Collaborators
Yamamura, Deca, Portobello, Marcenaria Serrana, Best Mármores, Breton, lumini, Brastemp, Crissair Eletros, Castelatto
Environmental & MEP engineering
Typology
Residential › Apartment

